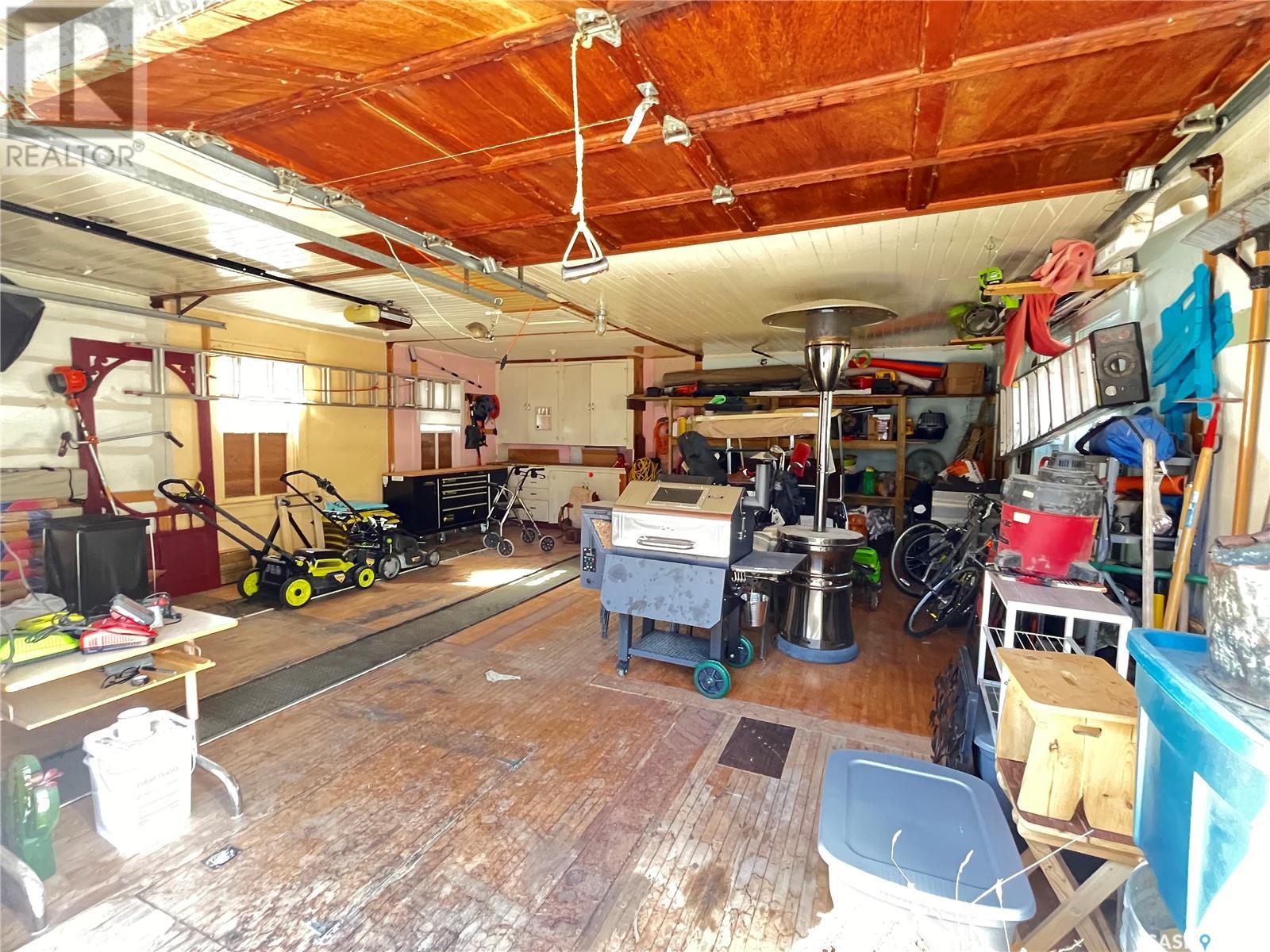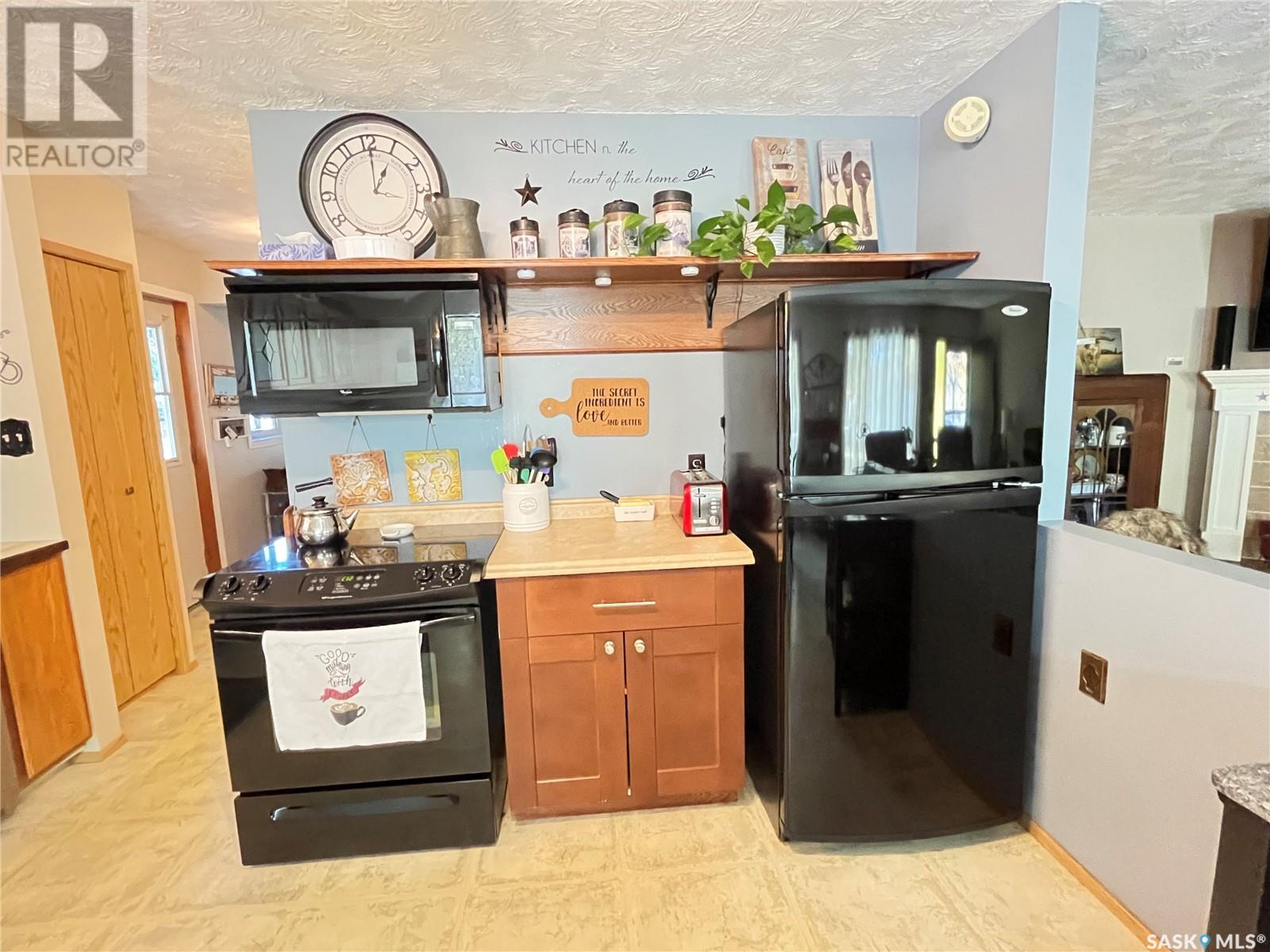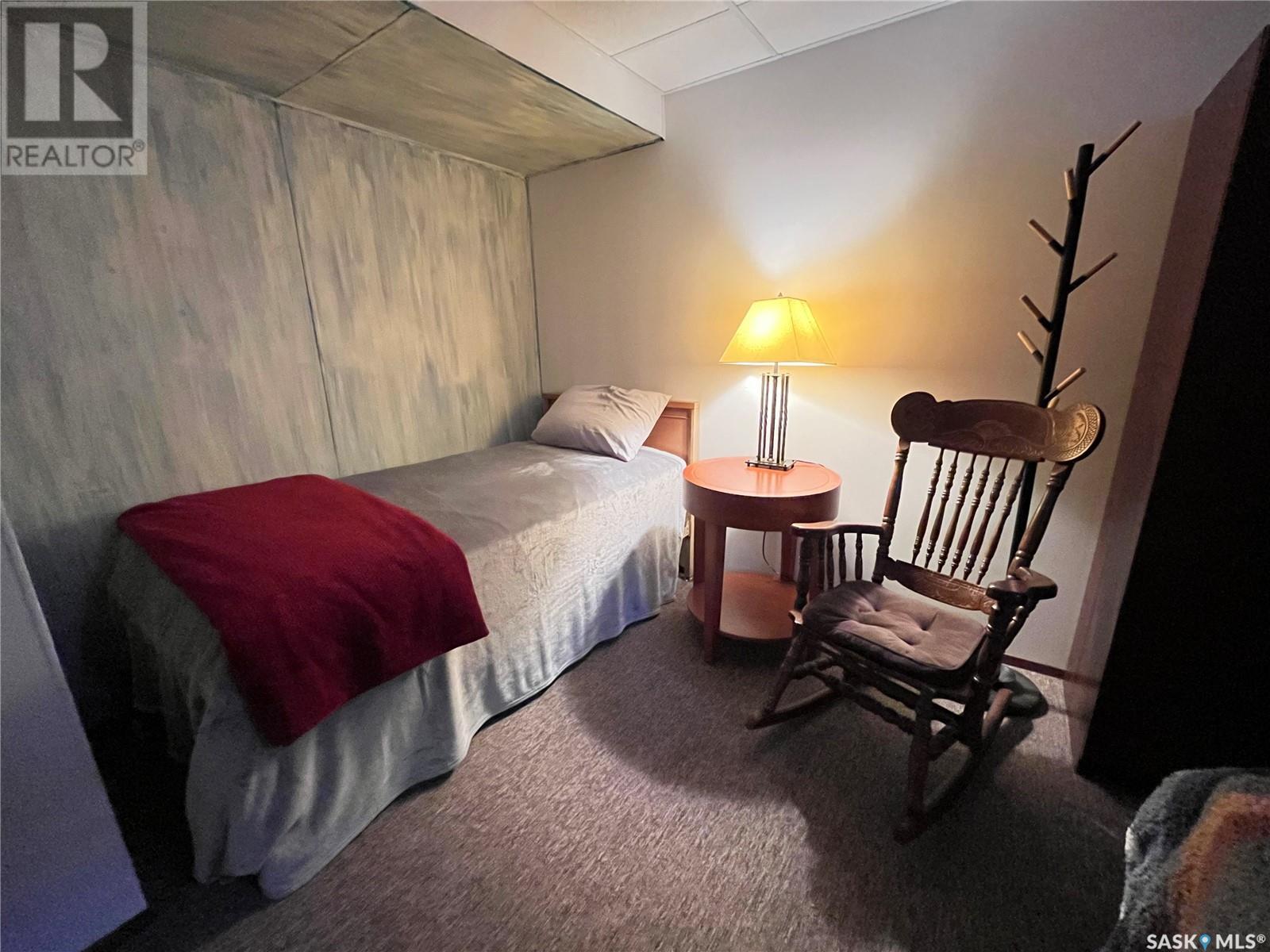4 Bedroom
2 Bathroom
1344 sqft
Raised Bungalow
Fireplace
Central Air Conditioning
Forced Air
Lawn, Underground Sprinkler, Garden Area
$260,000
This open concept, east facing home yields tons of natural light. Wake up to the sun in your kitchen; both you and your plants will be smiling. 3 bedrooms on the main floor as well as a mudroom/laundry space allow for the convenience of one level living with the bonus of added square footage in the basement (if needed). LED dimming lights were recently added in the basement as well as laminate flooring throughout the main level. Basement 4-piece bathroom will be completed before possession. The A/C is newer, hot water tank was replaced in 2015 and the shingles were done in 2011. Ample parking with a two car garage as well as a carport. The garage was the original home and still has the old hardwood floor. One of the doors is manual open and the other has an electric garage door opener. The yard is low maintenance with irrigation in the front. What's included: BBQ (natural gas hookup), fridge and freezer in the basement and all the rain bins. Call today to book your own private tour. (id:51699)
Property Details
|
MLS® Number
|
SK985683 |
|
Property Type
|
Single Family |
|
Features
|
Treed, Rectangular |
Building
|
Bathroom Total
|
2 |
|
Bedrooms Total
|
4 |
|
Appliances
|
Washer, Refrigerator, Dishwasher, Dryer, Microwave, Freezer, Window Coverings, Garage Door Opener Remote(s), Stove |
|
Architectural Style
|
Raised Bungalow |
|
Basement Development
|
Finished |
|
Basement Type
|
Full (finished) |
|
Constructed Date
|
1980 |
|
Cooling Type
|
Central Air Conditioning |
|
Fireplace Fuel
|
Gas |
|
Fireplace Present
|
Yes |
|
Fireplace Type
|
Conventional |
|
Heating Fuel
|
Natural Gas |
|
Heating Type
|
Forced Air |
|
Stories Total
|
1 |
|
Size Interior
|
1344 Sqft |
|
Type
|
House |
Parking
|
Detached Garage
|
|
|
Carport
|
|
|
Parking Pad
|
|
|
R V
|
|
|
Parking Space(s)
|
6 |
Land
|
Acreage
|
No |
|
Fence Type
|
Partially Fenced |
|
Landscape Features
|
Lawn, Underground Sprinkler, Garden Area |
|
Size Frontage
|
50 Ft |
|
Size Irregular
|
6500.00 |
|
Size Total
|
6500 Sqft |
|
Size Total Text
|
6500 Sqft |
Rooms
| Level |
Type |
Length |
Width |
Dimensions |
|
Basement |
Living Room |
|
|
15'7" x 12'8" |
|
Basement |
Other |
|
|
34'9" x 12'6" |
|
Basement |
4pc Bathroom |
|
|
9'9" x 5'9" |
|
Basement |
Bedroom |
|
|
12'7" x 10'7" |
|
Basement |
Storage |
|
|
12'7" x 10'4" |
|
Basement |
Dining Nook |
|
|
12'8" x 5'10" |
|
Main Level |
Kitchen/dining Room |
|
|
18'11" x 13'1" |
|
Main Level |
Living Room |
|
|
23'4" x 13'2" |
|
Main Level |
Other |
|
|
8'10" x 6'4" |
|
Main Level |
Bedroom |
|
|
9'2" x 9'10" |
|
Main Level |
Bedroom |
|
|
11'2" x 9'9" |
|
Main Level |
Primary Bedroom |
|
|
11'2" x 12'11" |
|
Main Level |
4pc Bathroom |
|
|
8'11" x 6'2" |
https://www.realtor.ca/real-estate/27521970/203-walsh-street-maple-creek











































