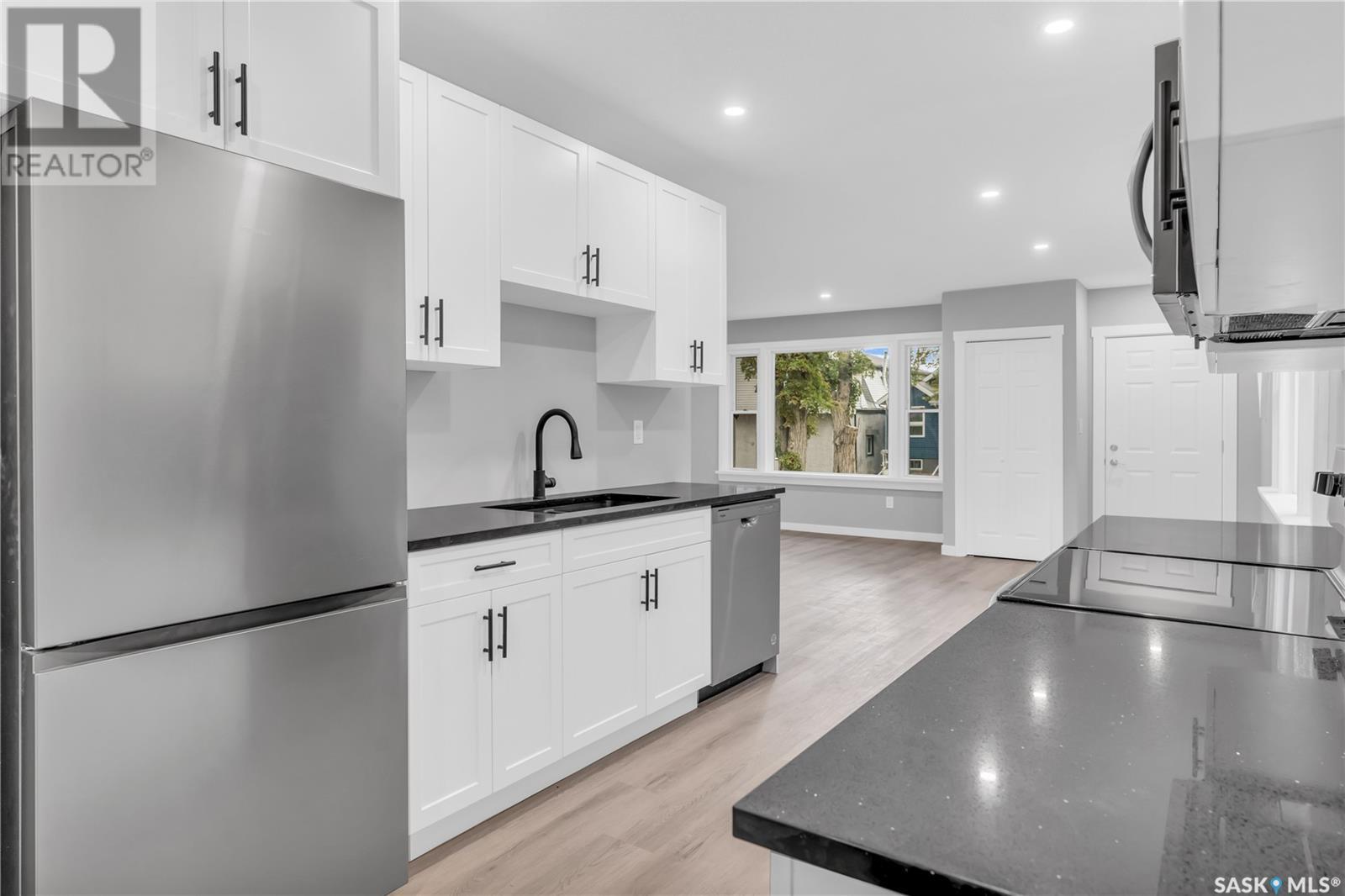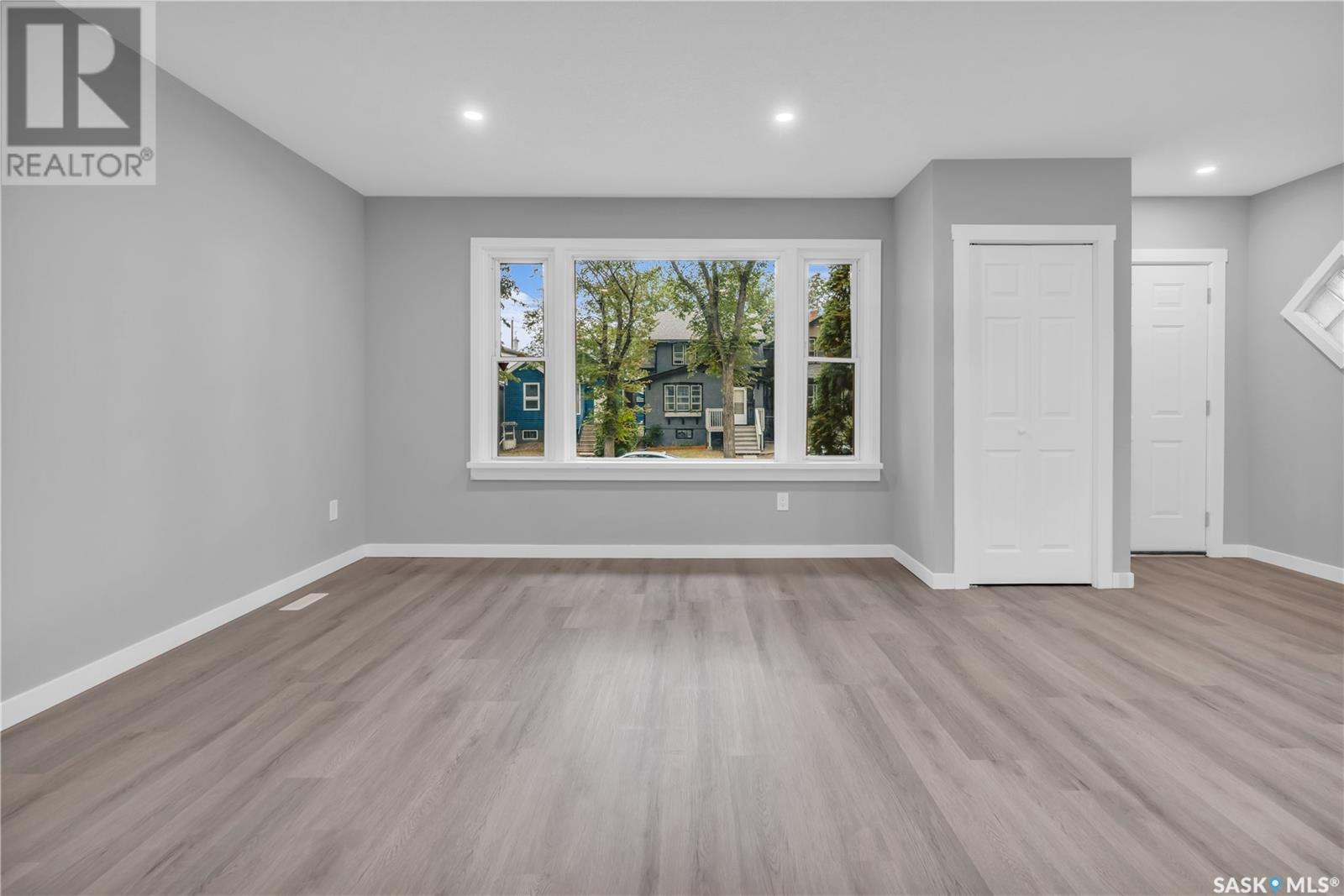2036 Ottawa Street Regina, Saskatchewan S4P 1P8
3 Bedroom
1 Bathroom
966 sqft
Raised Bungalow
Central Air Conditioning
Forced Air
Lawn
$229,900
Beautifully updated 966 sqft home on a quiet st near General Hospital. Main floor has been completely renovated with gorgeous kitchen including all new white cabinets, quartz countertops, new stainless steel appliances, huge living room and dining area, 3 spacious bedrooms, and a 4pc bath. Other upgrades include new vinyl plank flooring throughout, updated lighting, paint, baseboards and trim, shingles, windows previously updated. Solid basement is open for development and could be developed into a suite with the side entrance. Solid single garage off of the back lane. Don't miss out on this nicely updated home. (id:51699)
Property Details
| MLS® Number | SK983583 |
| Property Type | Single Family |
| Neigbourhood | General Hospital |
| Features | Lane, Rectangular |
Building
| Bathroom Total | 1 |
| Bedrooms Total | 3 |
| Appliances | Refrigerator, Dishwasher, Microwave, Stove |
| Architectural Style | Raised Bungalow |
| Basement Development | Unfinished |
| Basement Type | Full (unfinished) |
| Constructed Date | 1950 |
| Cooling Type | Central Air Conditioning |
| Heating Fuel | Natural Gas |
| Heating Type | Forced Air |
| Stories Total | 1 |
| Size Interior | 966 Sqft |
| Type | House |
Parking
| Detached Garage | |
| Parking Space(s) | 1 |
Land
| Acreage | No |
| Fence Type | Partially Fenced |
| Landscape Features | Lawn |
| Size Irregular | 3122.00 |
| Size Total | 3122 Sqft |
| Size Total Text | 3122 Sqft |
Rooms
| Level | Type | Length | Width | Dimensions |
|---|---|---|---|---|
| Main Level | Kitchen | 9 ft | 12 ft | 9 ft x 12 ft |
| Main Level | Living Room | 15 ft ,8 in | 12 ft ,3 in | 15 ft ,8 in x 12 ft ,3 in |
| Main Level | Dining Room | 12 ft | 7 ft | 12 ft x 7 ft |
| Main Level | 4pc Bathroom | x x x | ||
| Main Level | Bedroom | 11 ft | 9 ft ,6 in | 11 ft x 9 ft ,6 in |
| Main Level | Bedroom | 9 ft | 10 ft ,7 in | 9 ft x 10 ft ,7 in |
| Main Level | Bedroom | 9 ft | 11 ft | 9 ft x 11 ft |
https://www.realtor.ca/real-estate/27412589/2036-ottawa-street-regina-general-hospital
Interested?
Contact us for more information


























