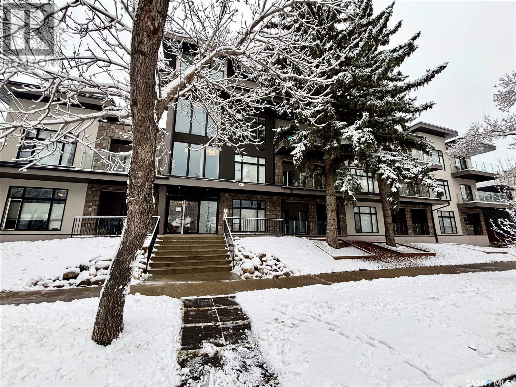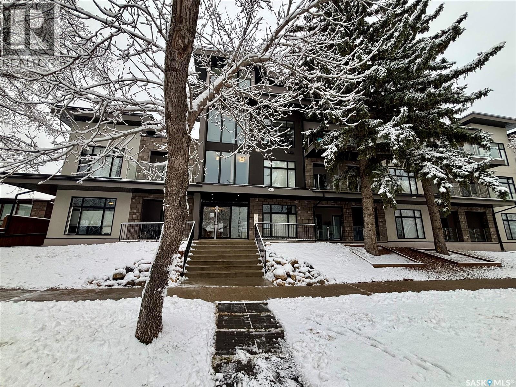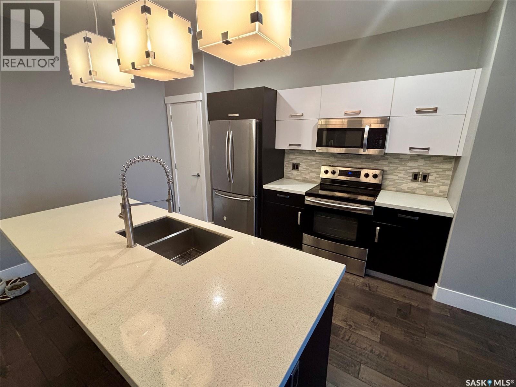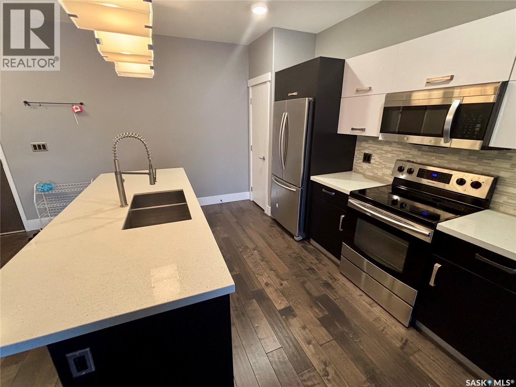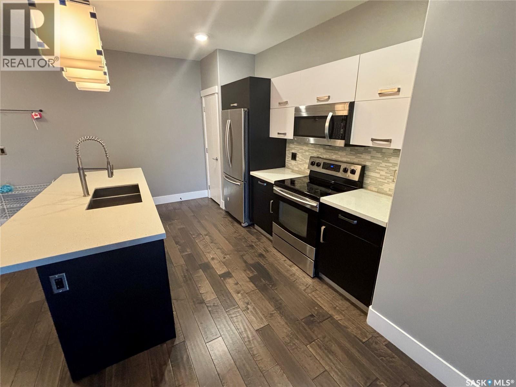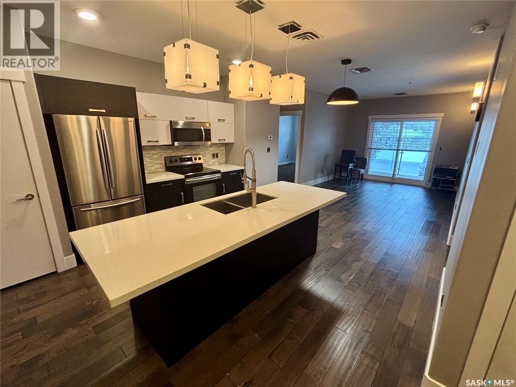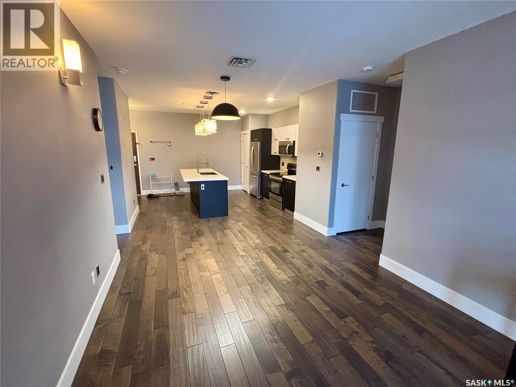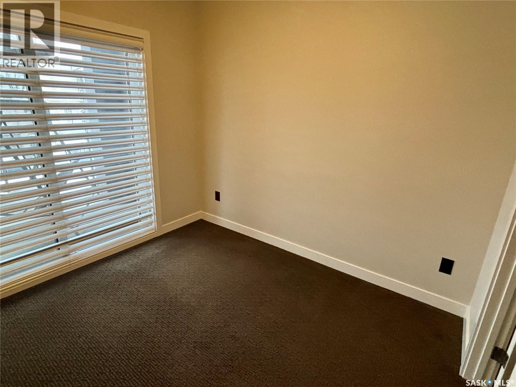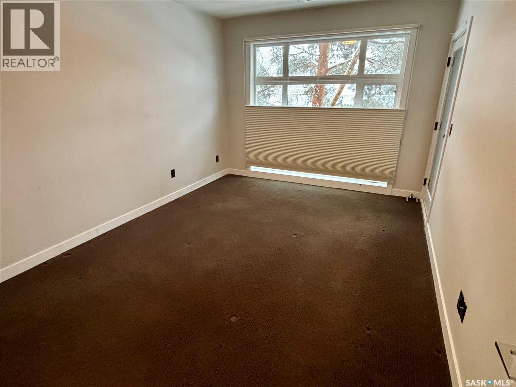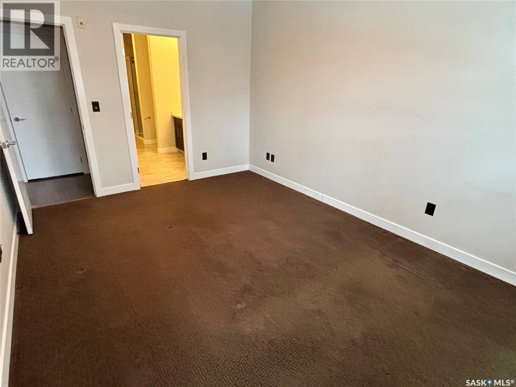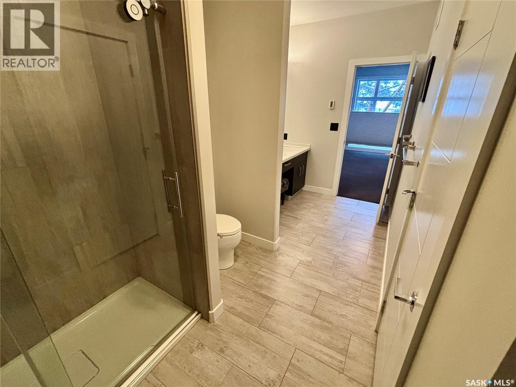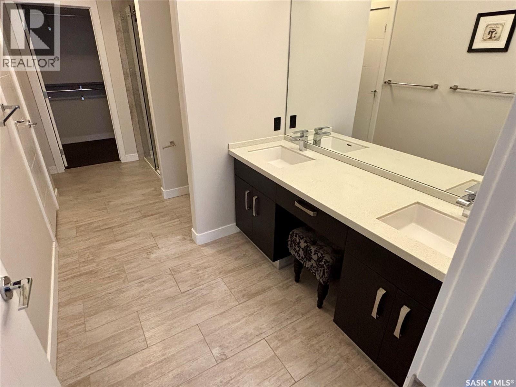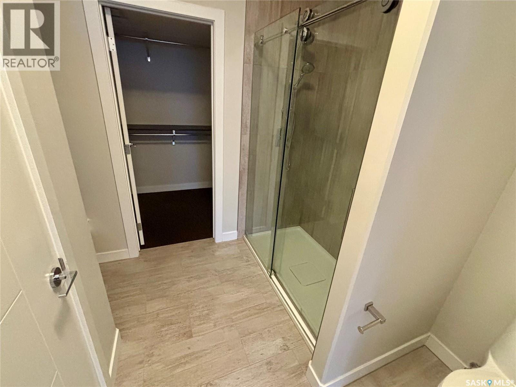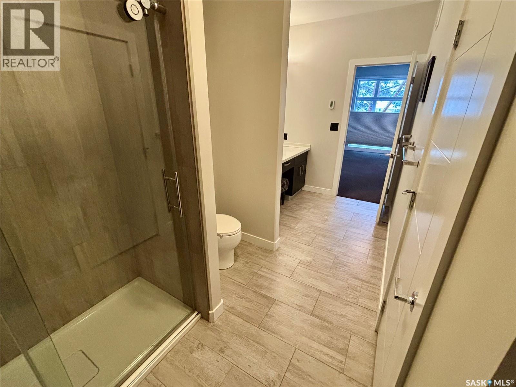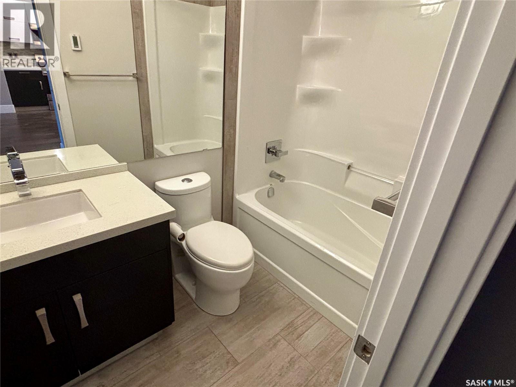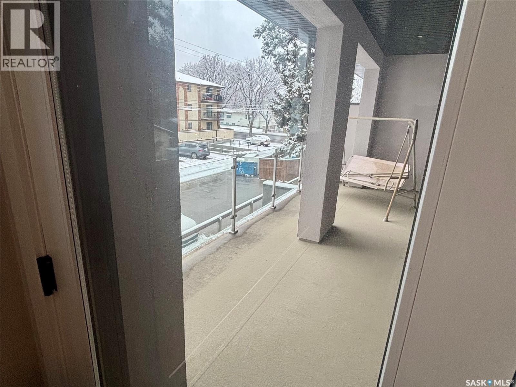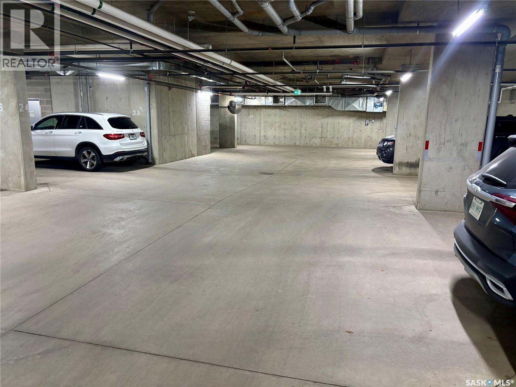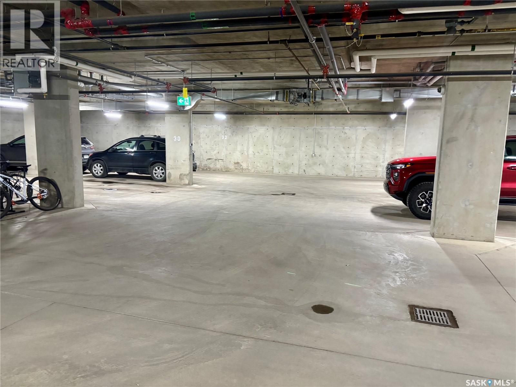204 1010 Main Street Saskatoon, Saskatchewan S7H 0K7
2 Bedroom
2 Bathroom
1118 sqft
Low Rise
Central Air Conditioning
Forced Air
$382,000Maintenance,
$756 Monthly
Maintenance,
$756 MonthlyTriBeCa in one of Saskatoon’s most desirable and vibrant areas. This amazing building really draws attention when you see it. Great proximity to U of S, Broadway and Downtown. Featuring engineered hardwood floors in living and dining area, heated tile floors in bathrooms, individual furnace, central air, stainless steel appliances, quartz counter tops, large balcony with glass railings, N/G bbq hook up and heated underground parking. 2 bedroom with access to balcony from primary bedroom, large en suite with two closets. (id:51699)
Property Details
| MLS® Number | SK024341 |
| Property Type | Single Family |
| Neigbourhood | Varsity View |
| Community Features | Pets Allowed |
| Features | Lane, Elevator, Balcony |
Building
| Bathroom Total | 2 |
| Bedrooms Total | 2 |
| Appliances | Washer, Refrigerator, Dishwasher, Dryer, Microwave, Window Coverings, Garage Door Opener Remote(s), Stove |
| Architectural Style | Low Rise |
| Constructed Date | 2014 |
| Cooling Type | Central Air Conditioning |
| Heating Fuel | Natural Gas |
| Heating Type | Forced Air |
| Size Interior | 1118 Sqft |
| Type | Apartment |
Parking
| Underground | 1 |
| Other | |
| Parking Space(s) | 1 |
Land
| Acreage | No |
Rooms
| Level | Type | Length | Width | Dimensions |
|---|---|---|---|---|
| Main Level | Kitchen | 13 ft ,1 in | 12 ft ,6 in | 13 ft ,1 in x 12 ft ,6 in |
| Main Level | Dining Room | Measurements not available | ||
| Main Level | Bedroom | 10 ft | 10 ft | 10 ft x 10 ft |
| Main Level | 4pc Bathroom | X x X | ||
| Main Level | Laundry Room | X x X | ||
| Main Level | Bedroom | 15 ft ,9 in | 11 ft ,1 in | 15 ft ,9 in x 11 ft ,1 in |
| Main Level | 4pc Bathroom | X x X | ||
| Main Level | Living Room | 11 ft ,2 in | 19 ft ,8 in | 11 ft ,2 in x 19 ft ,8 in |
https://www.realtor.ca/real-estate/29118596/204-1010-main-street-saskatoon-varsity-view
Interested?
Contact us for more information

