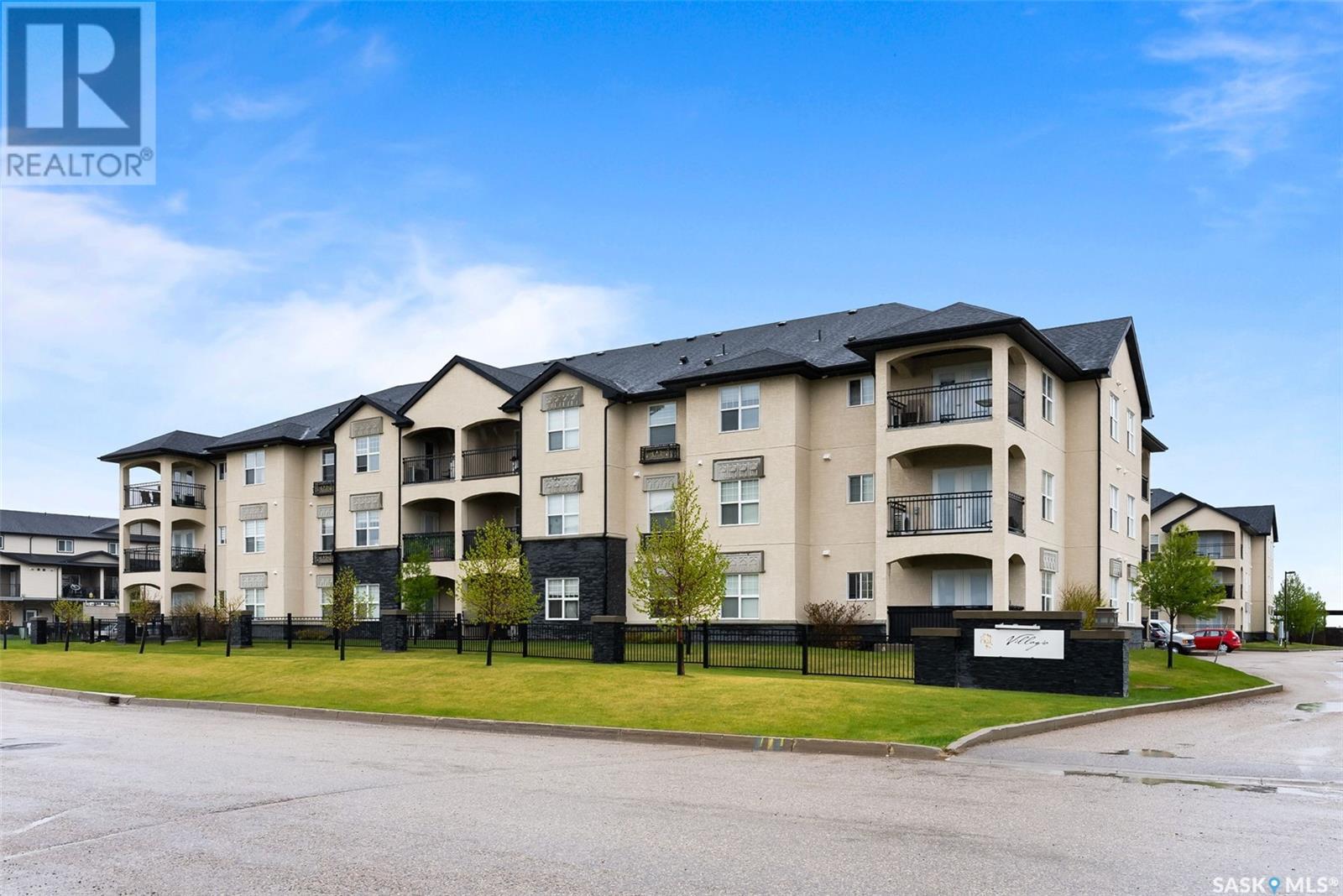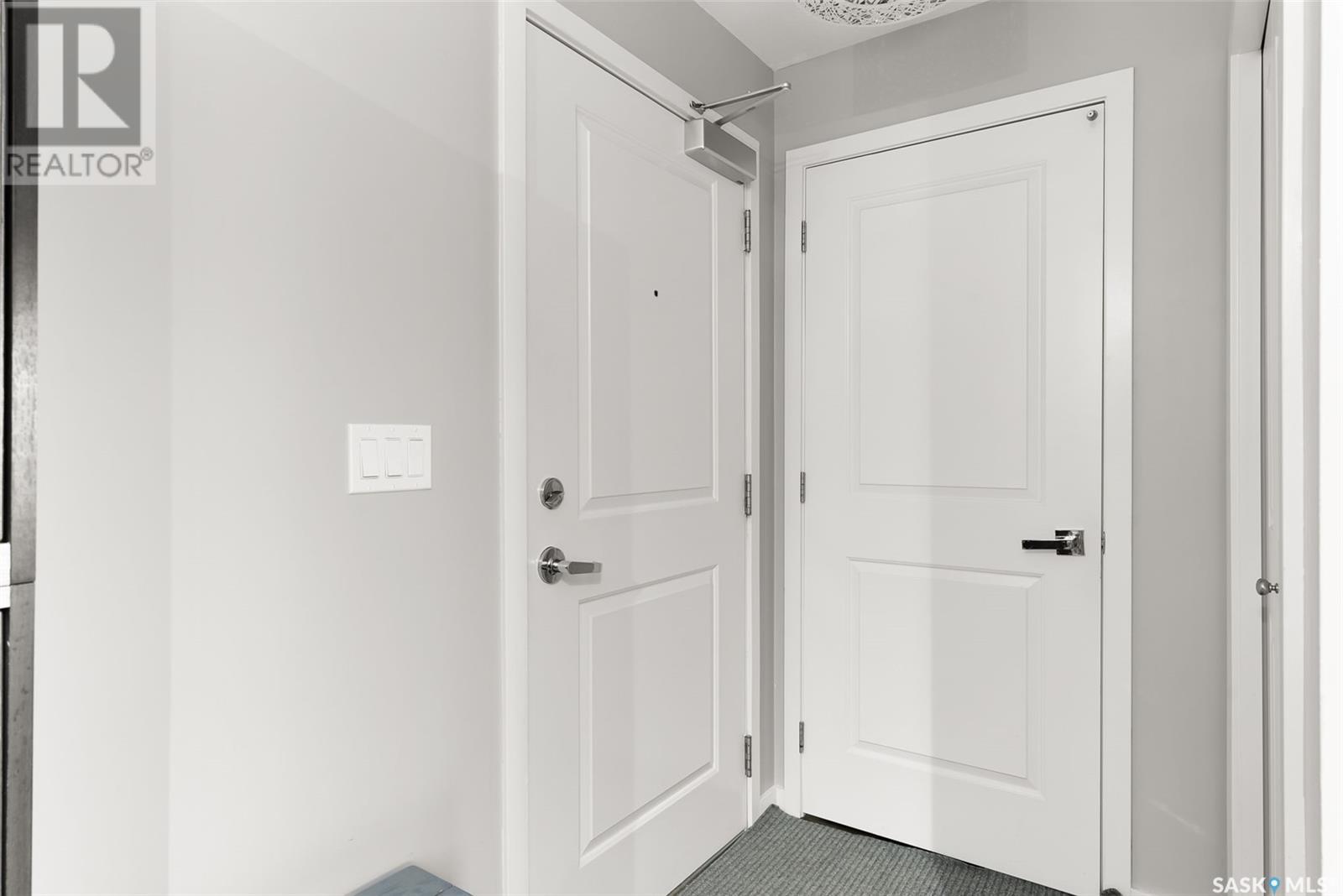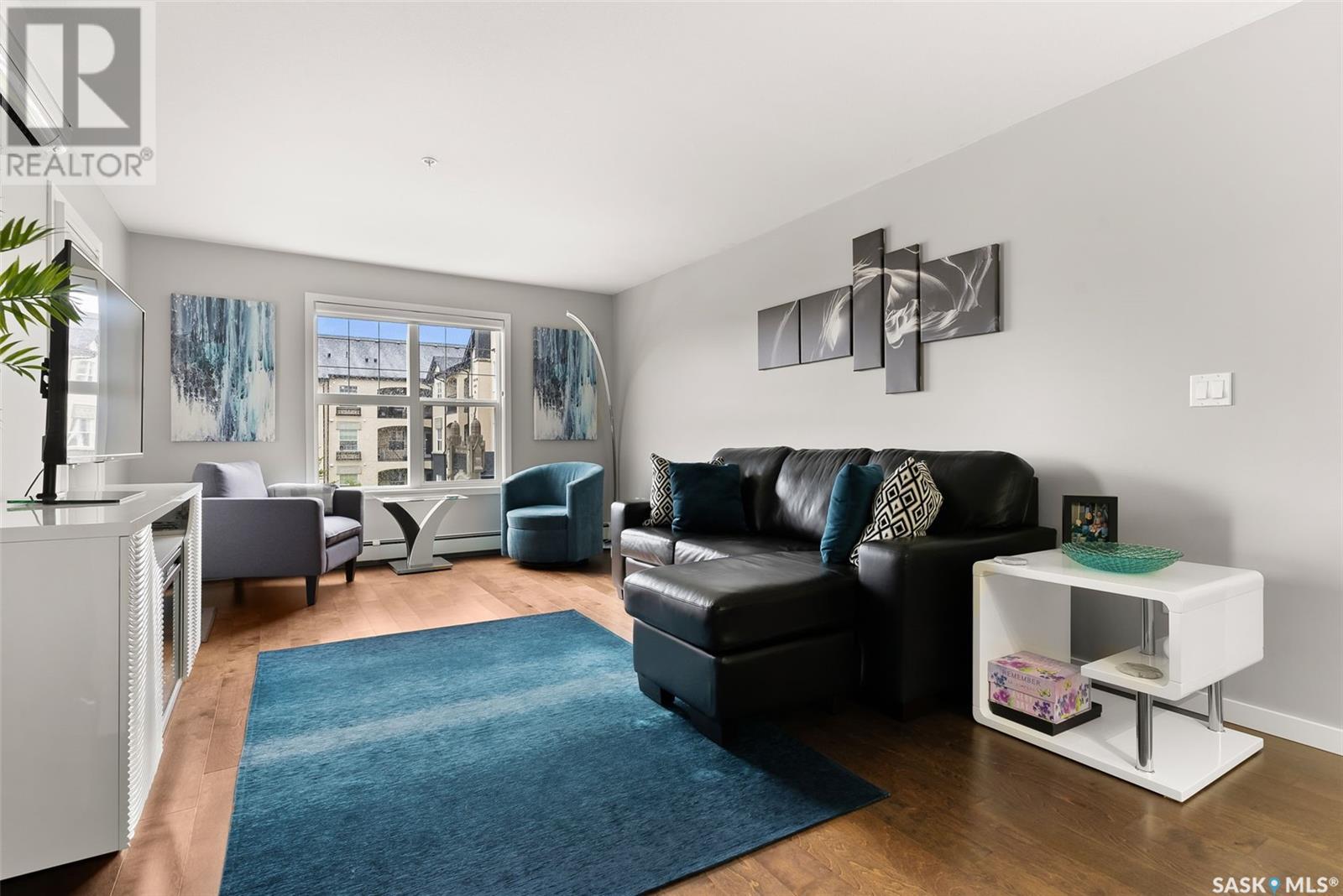204 1545 Neville Drive Regina, Saskatchewan S4Z 0A7
$214,900Maintenance,
$436 Monthly
Maintenance,
$436 MonthlyThis immaculate, move-in-ready 2-bedroom, 1-bathroom condo in East Pointe Estates boasts a bright, open-concept layout with west-facing exposure that fills the space with natural light. The modern kitchen features quartz countertops, a glass-tiled backsplash, soft-close cabinetry, and a full suite of stainless steel appliances. Both spacious bedrooms offer walk-in closets, with the primary suite enhanced by a stylish wallpaper accent wall and top-down/bottom-up blackout blinds installed in 2022. The bathroom showcases ceramic tile flooring, and in-suite laundry adds convenience. Step outside to a large, covered deck with a Phantom screen door and BBQ area—perfect for enjoying sunsets. Additional highlights include two electrified parking stalls and access to resort-style amenities such as an indoor pool, hot tub, fitness center, lounge, and clubhouse. Located in Regina's vibrant east end, this condo is close to shopping, dining, and entertainment options. Pride of ownership is evident throughout—don't miss the opportunity to make this exceptional property your new home. (id:51699)
Property Details
| MLS® Number | SK006096 |
| Property Type | Single Family |
| Neigbourhood | East Pointe Estates |
| Community Features | Pets Allowed With Restrictions |
| Features | Elevator, Wheelchair Access, Balcony |
| Pool Type | Indoor Pool |
Building
| Bathroom Total | 1 |
| Bedrooms Total | 2 |
| Amenities | Recreation Centre, Exercise Centre, Clubhouse, Swimming |
| Appliances | Washer, Refrigerator, Dishwasher, Dryer, Microwave, Window Coverings, Stove |
| Architectural Style | Low Rise |
| Constructed Date | 2013 |
| Cooling Type | Wall Unit |
| Heating Fuel | Natural Gas |
| Heating Type | Hot Water |
| Size Interior | 883 Sqft |
| Type | Apartment |
Parking
| Surfaced | 2 |
| Other | |
| Parking Space(s) | 2 |
Land
| Acreage | No |
| Landscape Features | Underground Sprinkler |
Rooms
| Level | Type | Length | Width | Dimensions |
|---|---|---|---|---|
| Main Level | Living Room | 12 ft ,3 in | 11 ft ,8 in | 12 ft ,3 in x 11 ft ,8 in |
| Main Level | Kitchen | 9 ft ,9 in | 8 ft | 9 ft ,9 in x 8 ft |
| Main Level | Dining Room | 11 ft ,8 in | 7 ft ,6 in | 11 ft ,8 in x 7 ft ,6 in |
| Main Level | Bedroom | 12 ft | 10 ft | 12 ft x 10 ft |
| Main Level | Bedroom | 14 ft | 10 ft ,6 in | 14 ft x 10 ft ,6 in |
| Main Level | 4pc Bathroom | Measurements not available | ||
| Main Level | Laundry Room | Measurements not available |
https://www.realtor.ca/real-estate/28324436/204-1545-neville-drive-regina-east-pointe-estates
Interested?
Contact us for more information


























