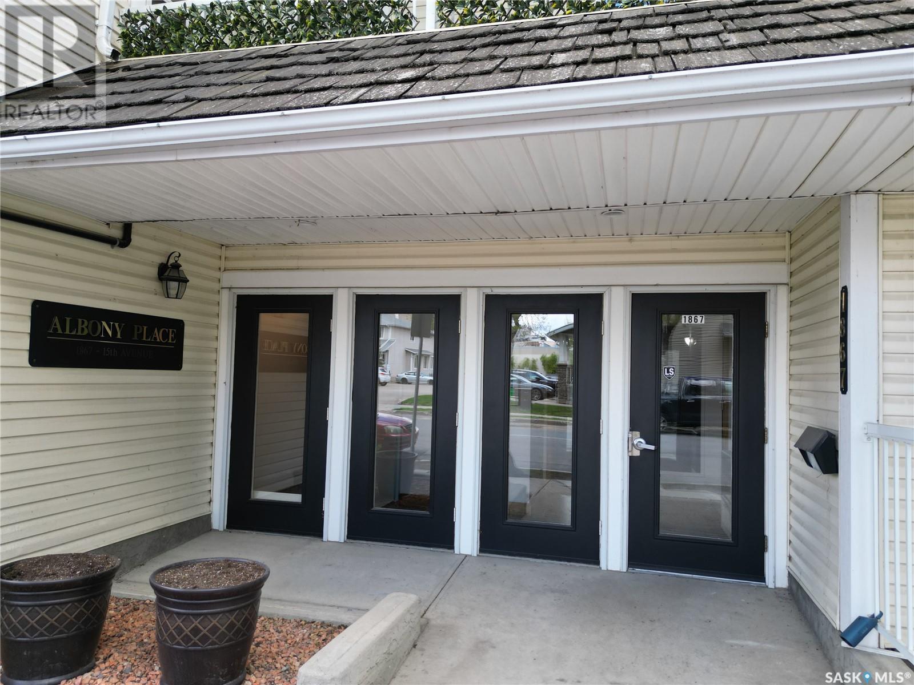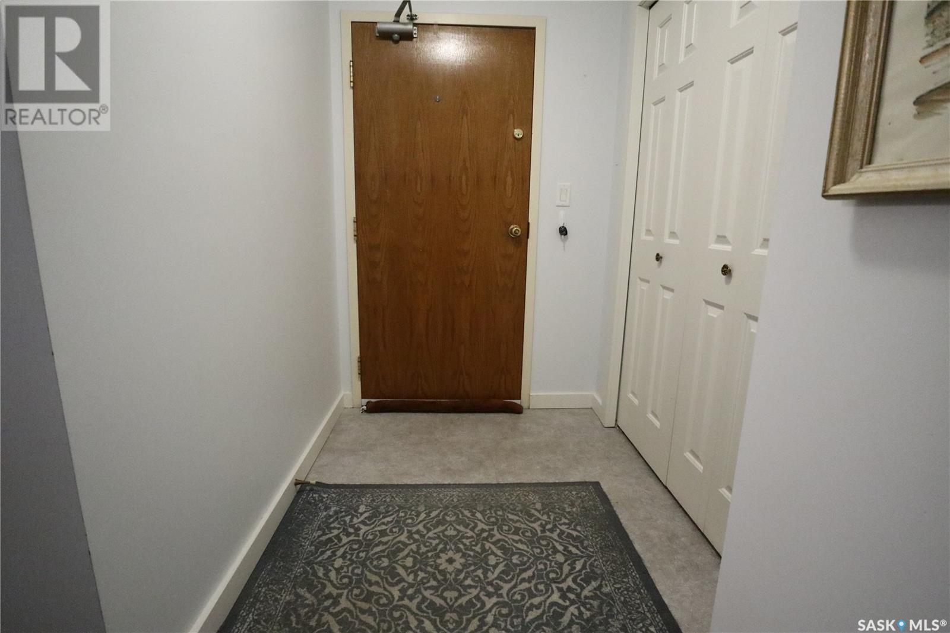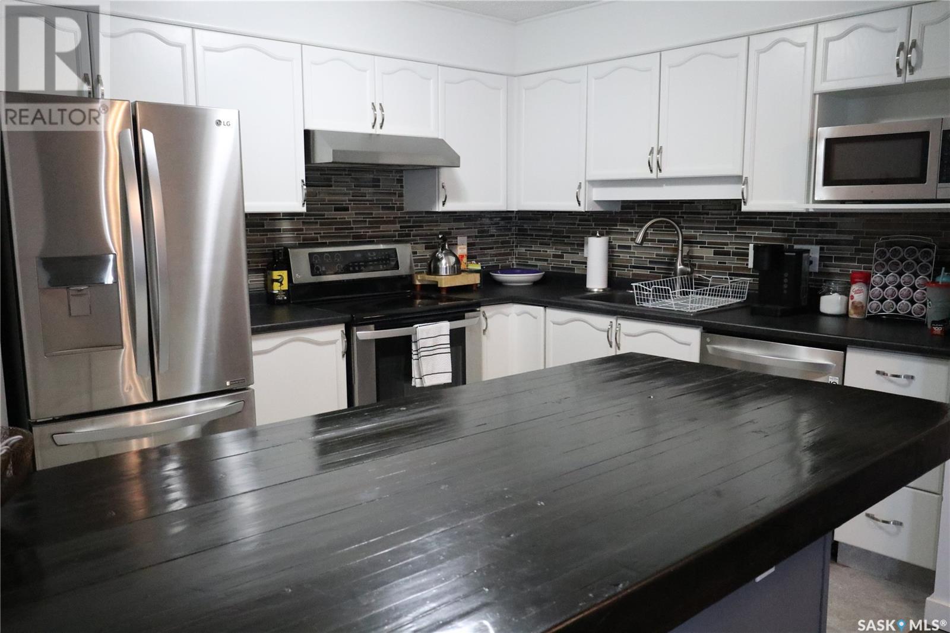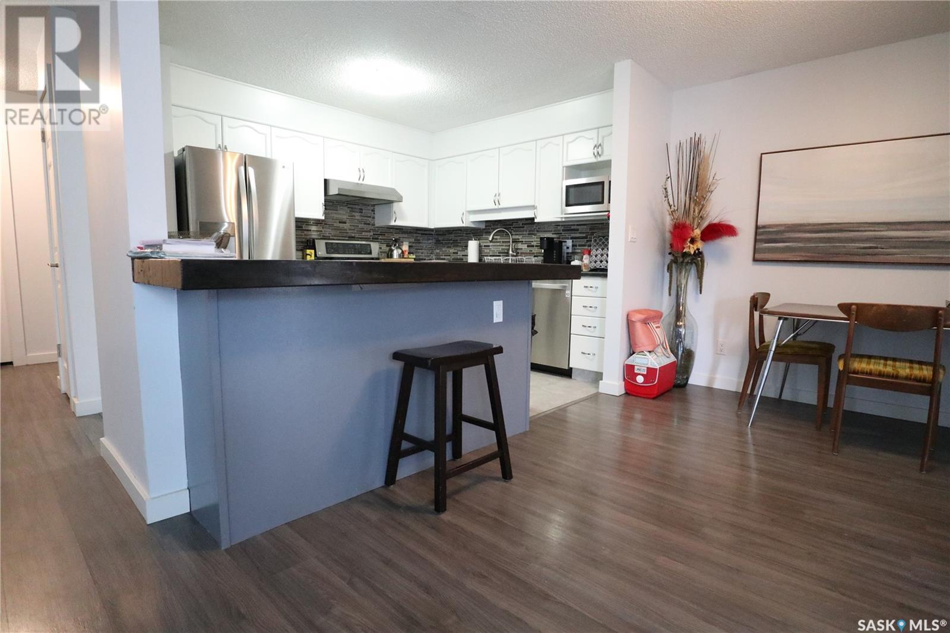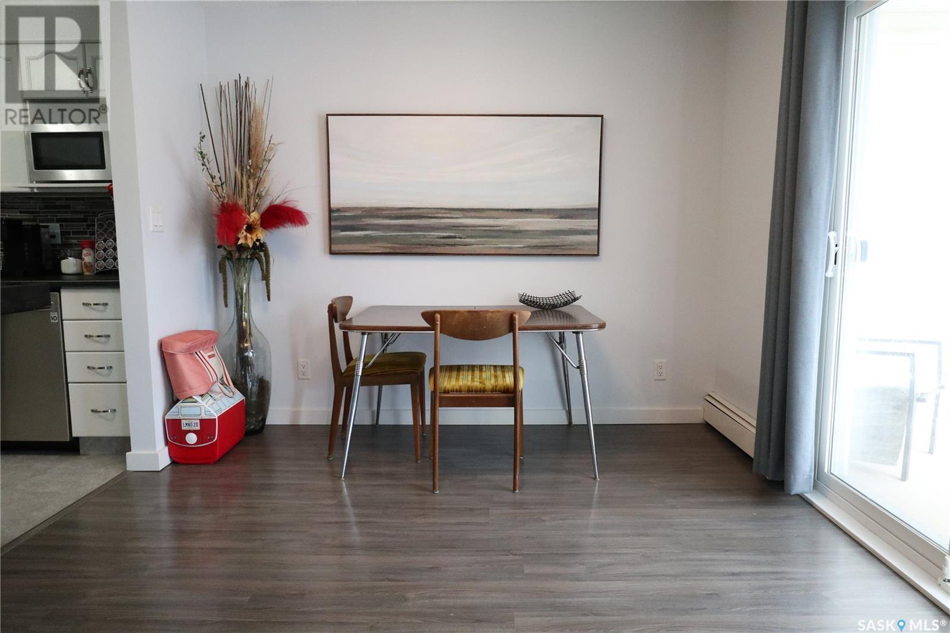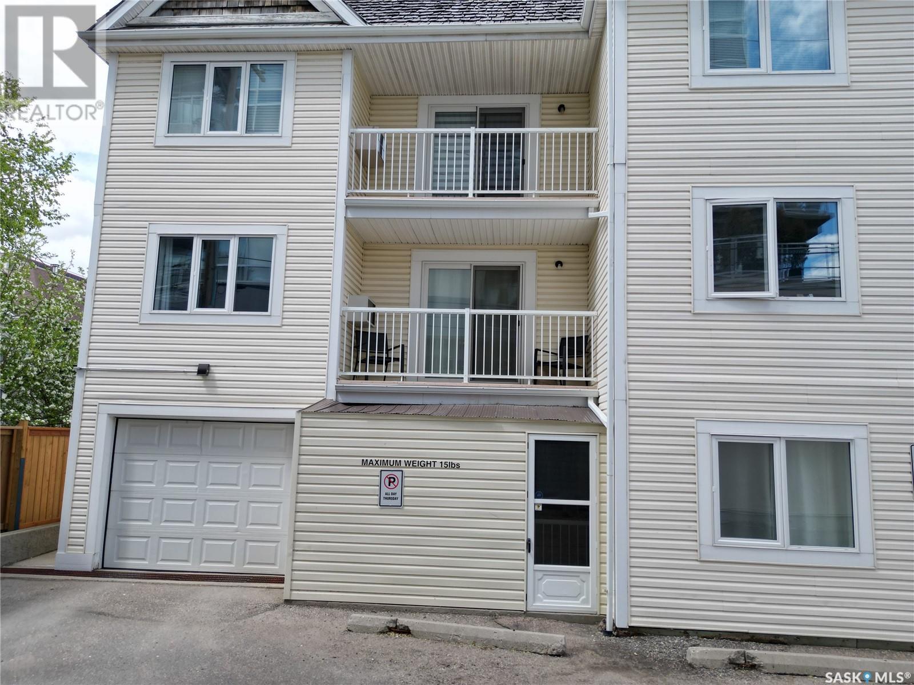204 1867 15th Avenue Regina, Saskatchewan S4S 4J4
$154,500Maintenance,
$583.85 Monthly
Maintenance,
$583.85 MonthlyImmaculate 1-Bedroom Condo with Underground Parking – Move-In Ready! Welcome to this extremely well-maintained and move-in ready 1-bedroom, 1-bathroom condo located on the second floor of a quiet and professionally managed building. Offering 844 sq/ft of thoughtfully designed living space, this home is perfect for a nurse, young professional, or anyone seeking low-maintenance living in a fantastic location. Step inside to find vinyl plank and laminate flooring throughout and 4-foot-wide hallways that add to the open and airy feel. The spacious kitchen features a stylish mosaic tile backsplash, garburator, and a functional butcher block sit-up island, with plenty of room for a dining table. Patio doors lead to your own private balcony, ideal for morning coffee or quiet evenings. The clean and modern 4-piece bathroom complements the generously sized bedroom. Enjoy the convenience of in-suite laundry with storage, plus an additional storage unit for seasonal items. This condo also includes a heated underground parking stall, ensuring comfort year-round. Located close to downtown amenities and within walking distance to local shops and services, this property offers both convenience and peace of mind in a highly desirable area. All appliances and furniture are included, making this a true turnkey opportunity! (id:51699)
Property Details
| MLS® Number | SK007011 |
| Property Type | Single Family |
| Neigbourhood | Transition Area |
| Community Features | Pets Allowed With Restrictions |
| Features | Elevator, Balcony, Recreational |
Building
| Bathroom Total | 1 |
| Bedrooms Total | 1 |
| Appliances | Washer, Refrigerator, Dishwasher, Dryer, Microwave, Garburator, Window Coverings, Garage Door Opener Remote(s), Hood Fan, Stove |
| Architectural Style | Low Rise |
| Constructed Date | 1989 |
| Cooling Type | Window Air Conditioner |
| Heating Fuel | Natural Gas |
| Heating Type | Baseboard Heaters, Hot Water |
| Size Interior | 844 Sqft |
| Type | Apartment |
Parking
| Attached Garage | |
| Underground | 1 |
| Parking Space(s) | 1 |
Land
| Acreage | No |
| Size Irregular | 0.00 |
| Size Total | 0.00 |
| Size Total Text | 0.00 |
Rooms
| Level | Type | Length | Width | Dimensions |
|---|---|---|---|---|
| Main Level | Foyer | 6 ft | 4 ft ,9 in | 6 ft x 4 ft ,9 in |
| Main Level | Bedroom | 11 ft ,4 in | 12 ft ,10 in | 11 ft ,4 in x 12 ft ,10 in |
| Main Level | 4pc Bathroom | 7 ft ,9 in | 5 ft ,11 in | 7 ft ,9 in x 5 ft ,11 in |
| Main Level | Kitchen | 9 ft ,1 in | 11 ft ,7 in | 9 ft ,1 in x 11 ft ,7 in |
| Main Level | Dining Room | 9 ft ,7 in | 12 ft ,9 in | 9 ft ,7 in x 12 ft ,9 in |
| Main Level | Living Room | 11 ft ,2 in | 13 ft ,10 in | 11 ft ,2 in x 13 ft ,10 in |
| Main Level | Laundry Room | 7 ft ,1 in | 7 ft ,11 in | 7 ft ,1 in x 7 ft ,11 in |
https://www.realtor.ca/real-estate/28360943/204-1867-15th-avenue-regina-transition-area
Interested?
Contact us for more information




