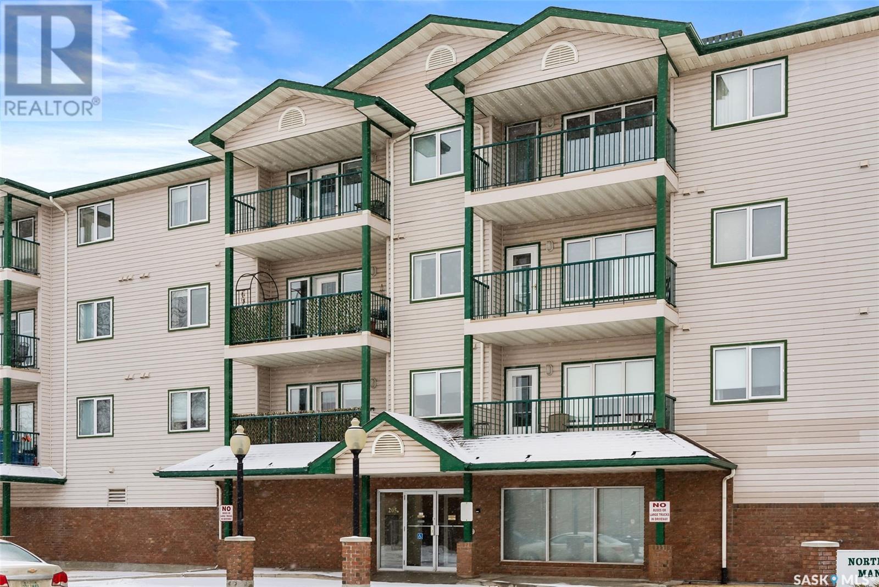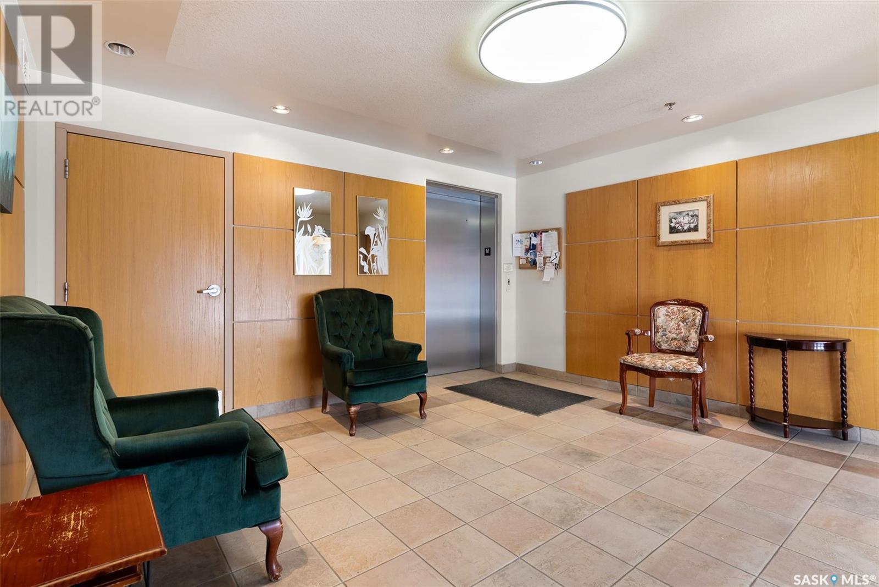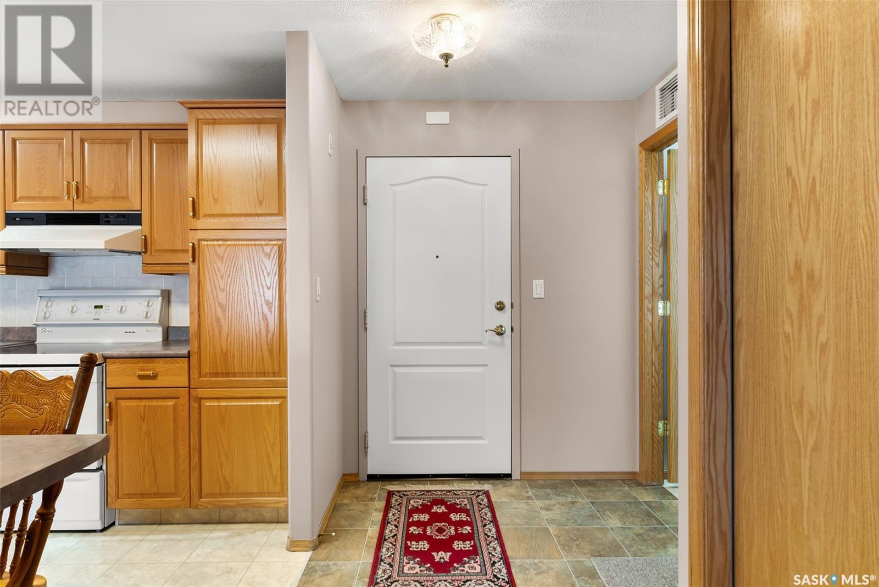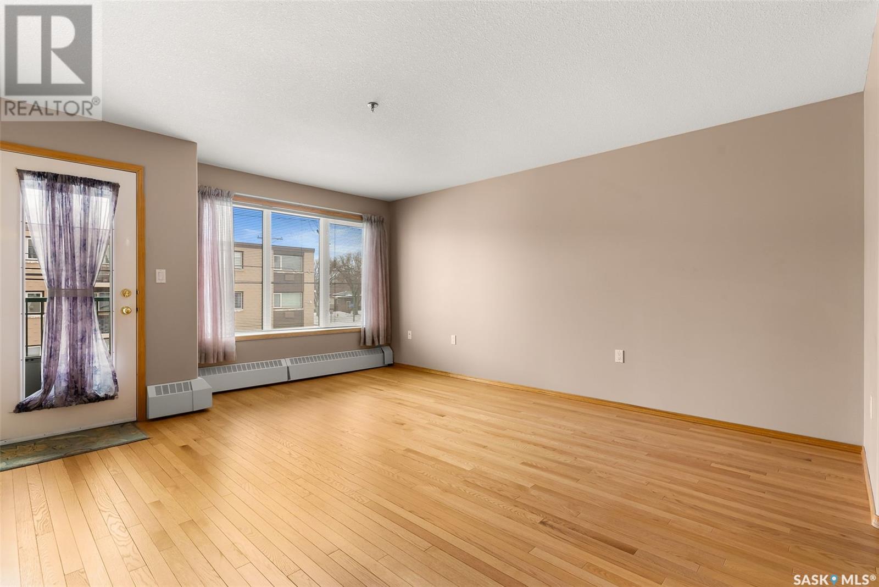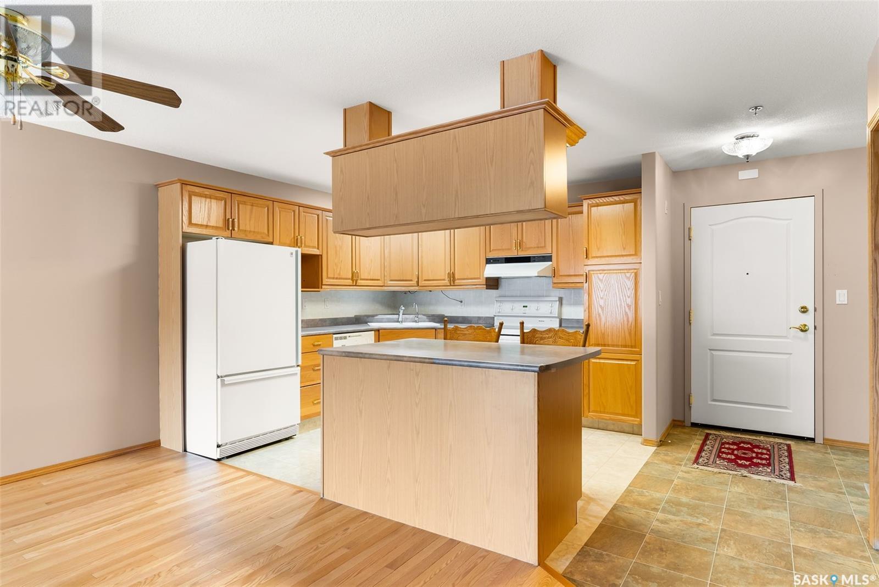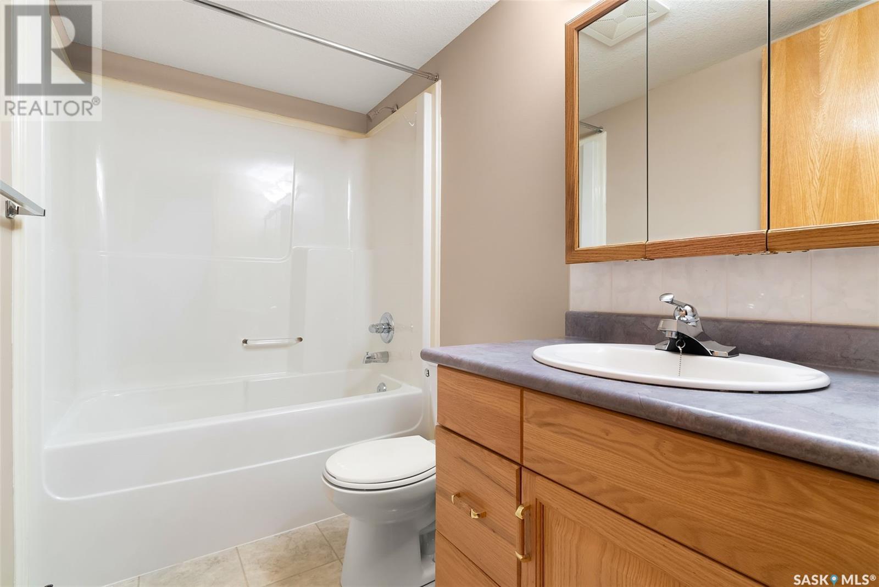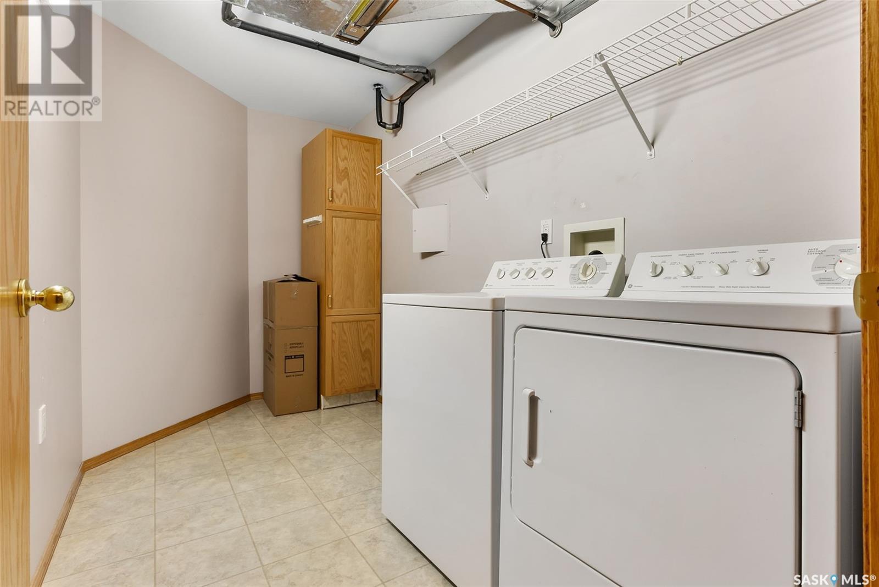204 205 Mcintyre Street N Regina, Saskatchewan S4R 3B7
$219,900Maintenance,
$475 Monthly
Maintenance,
$475 MonthlyWelcome to 205 McIntyre Street North — a well-cared-for 1,108 sq ft condo featuring 2 bedrooms and 2 bathrooms in a quiet, well-maintained building. This bright, open-concept unit boasts hardwood flooring throughout the living, dining, and hallway areas, and a spacious kitchen with plenty of cabinetry and a convenient eat-up bar with additional storage. Appliances include the fridge, stove, washer, and dryer, making this home move-in ready. The primary bedroom includes a 3-piece ensuite, and the large east-facing balcony offers a great space to enjoy the morning sun. Additional highlights include central A/C, underground parking with a wash bay and extra storage, elevator access, and a main level common area with seating, a sink, and a bathroom. Located close to all the north end amenities including Northgate Mall, grocery stores, banks, gas stations, and schools, this condo offers comfort, convenience, and easy living. (id:51699)
Property Details
| MLS® Number | SK003623 |
| Property Type | Single Family |
| Neigbourhood | Cityview |
| Community Features | Pets Not Allowed |
| Features | Elevator, Wheelchair Access, Balcony |
Building
| Bathroom Total | 2 |
| Bedrooms Total | 2 |
| Appliances | Washer, Refrigerator, Dishwasher, Dryer, Garage Door Opener Remote(s), Hood Fan, Stove |
| Architectural Style | Low Rise |
| Constructed Date | 1999 |
| Cooling Type | Central Air Conditioning |
| Heating Type | Baseboard Heaters, Hot Water |
| Size Interior | 1108 Sqft |
| Type | Apartment |
Parking
| Underground | 1 |
| Other | |
| Parking Space(s) | 1 |
Land
| Acreage | No |
| Size Irregular | 0.00 |
| Size Total | 0.00 |
| Size Total Text | 0.00 |
Rooms
| Level | Type | Length | Width | Dimensions |
|---|---|---|---|---|
| Main Level | Kitchen | 10 ft ,3 in | 10 ft ,10 in | 10 ft ,3 in x 10 ft ,10 in |
| Main Level | Dining Room | 11 ft ,6 in | 9 ft ,2 in | 11 ft ,6 in x 9 ft ,2 in |
| Main Level | Living Room | 16 ft ,3 in | 13 ft ,7 in | 16 ft ,3 in x 13 ft ,7 in |
| Main Level | Bedroom | 11 ft ,7 in | 8 ft ,9 in | 11 ft ,7 in x 8 ft ,9 in |
| Main Level | 4pc Bathroom | Measurements not available | ||
| Main Level | Primary Bedroom | 15 ft ,11 in | 10 ft ,7 in | 15 ft ,11 in x 10 ft ,7 in |
| Main Level | 3pc Ensuite Bath | Measurements not available | ||
| Main Level | Laundry Room | Measurements not available |
https://www.realtor.ca/real-estate/28217777/204-205-mcintyre-street-n-regina-cityview
Interested?
Contact us for more information

