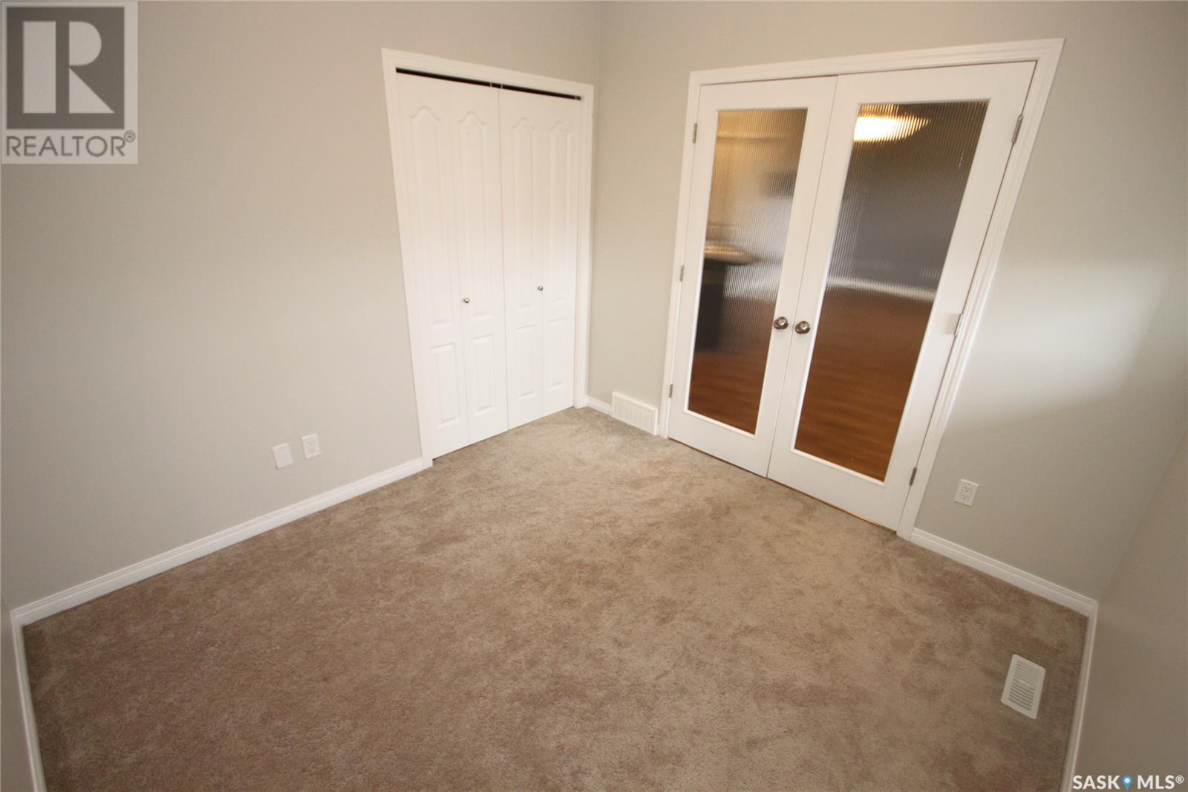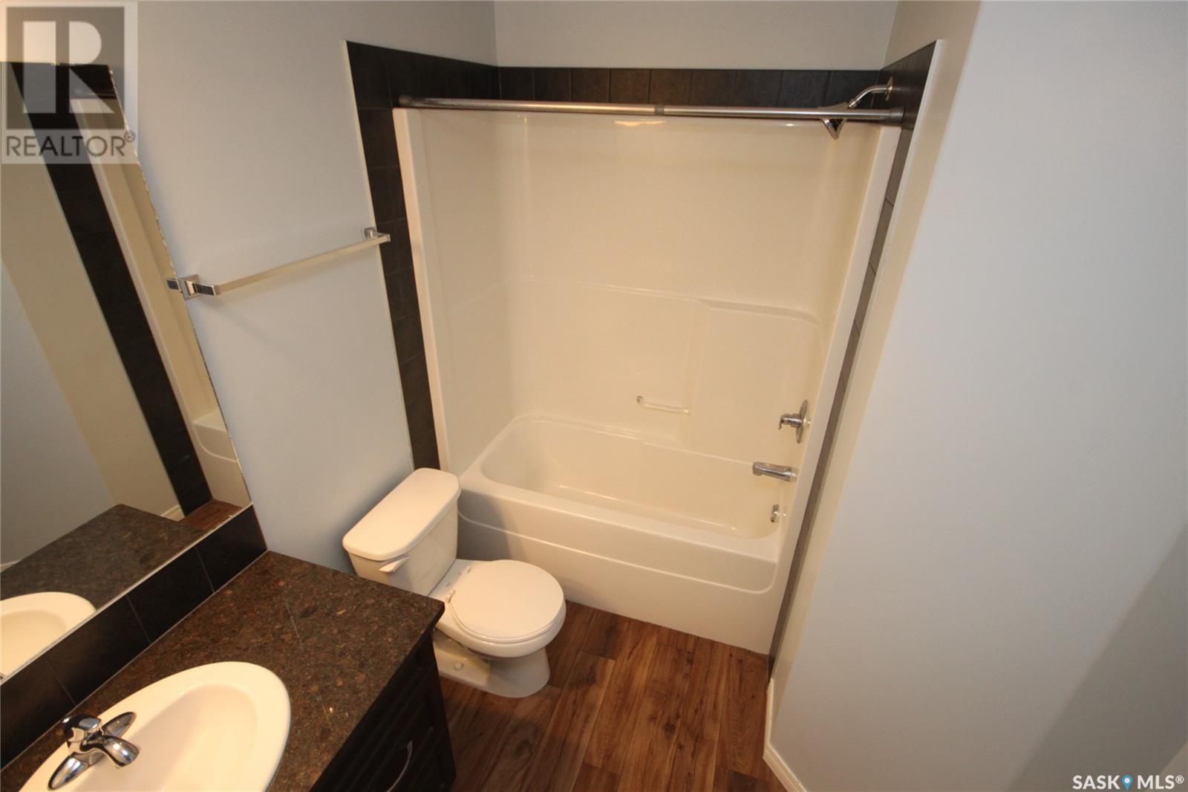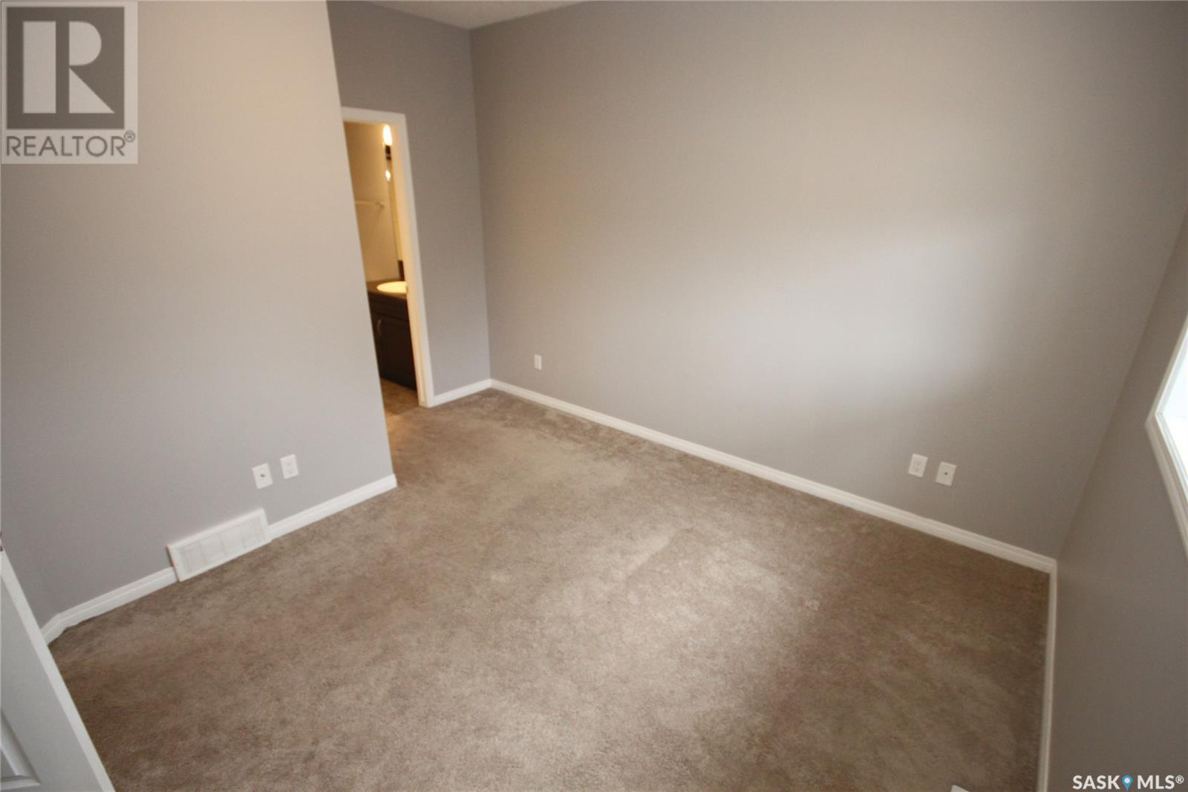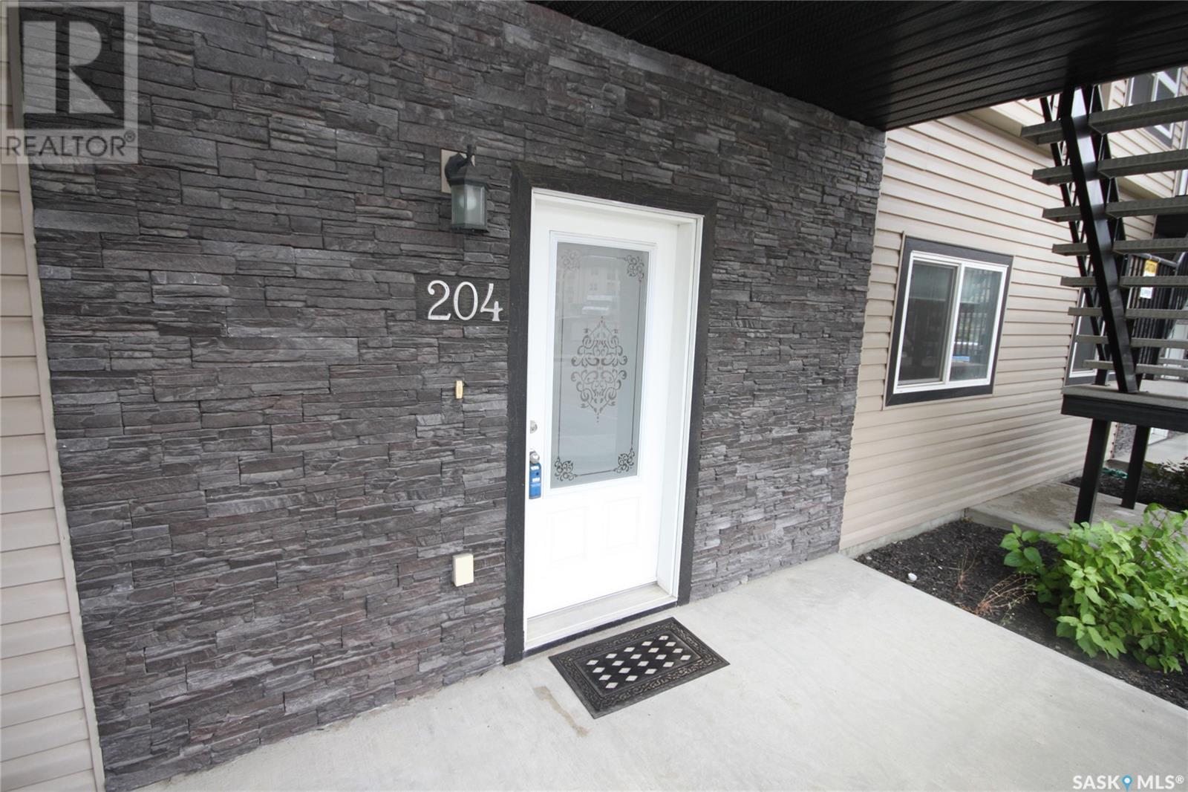204 3818 Dewdney Avenue E Regina, Saskatchewan S4Z 0A6
$215,000Maintenance,
$315.04 Monthly
Maintenance,
$315.04 MonthlyWelcome to 204-3818 Dewdney Ave E in one of Regina's newer subdivisions, East Pointe Estates. This 1066 square foot, 3 bedroom, 2 bathroom main floor bungalow style condo is in great shape and is ready for its new owner. Through the entry you are invited by a bright foyer that leads to your updated kitchen that includes granite counters, full stainless steel appliance package including a built-in dishwasher and a plethora of cabinetry. This unit also has a dedicated dining space that leads to the outside east facing patio through a garden door. The east facing living space is a good size and peers into the outside side green space. The primary bedroom has its own 4 piece en-suite and the additional 2 bedrooms are a nice size. Down the hall is another full 4 piece bathroom for that added convenience. This property also has its own laundry space with full sized stackable washer and dryer. Through a trap door in the closet of one of the bedrooms is access to the crawl space that spans the size of the condo. The storage solutions down here are immeasurable and outside off the patio is another storage room! This property has a dedicated parking spot right out front and there is also visitor parking. Across the parking lot is a great play area for the kids. Just beyond the back area fence is a field allowing that extra privacy from surrounding properties. Come check this one out and see what it is all about. (id:51699)
Property Details
| MLS® Number | SK984033 |
| Property Type | Single Family |
| Neigbourhood | East Pointe Estates |
| Community Features | Pets Allowed With Restrictions |
| Features | Sump Pump |
| Structure | Patio(s), Playground |
Building
| Bathroom Total | 2 |
| Bedrooms Total | 3 |
| Appliances | Washer, Refrigerator, Dishwasher, Dryer, Microwave, Window Coverings, Stove |
| Basement Development | Not Applicable |
| Basement Type | Crawl Space (not Applicable) |
| Constructed Date | 2011 |
| Cooling Type | Central Air Conditioning |
| Heating Fuel | Natural Gas |
| Heating Type | Forced Air |
| Size Interior | 1066 Sqft |
| Type | Row / Townhouse |
Parking
| Surfaced | 1 |
| Other | |
| None | |
| Parking Space(s) | 1 |
Land
| Acreage | No |
| Size Irregular | 0.00 |
| Size Total | 0.00 |
| Size Total Text | 0.00 |
Rooms
| Level | Type | Length | Width | Dimensions |
|---|---|---|---|---|
| Main Level | Foyer | 7 ft | 4 ft ,3 in | 7 ft x 4 ft ,3 in |
| Main Level | Living Room | 13 ft | 11 ft | 13 ft x 11 ft |
| Main Level | Kitchen | 11 ft | 9 ft ,6 in | 11 ft x 9 ft ,6 in |
| Main Level | Dining Room | 8 ft ,4 in | 7 ft ,8 in | 8 ft ,4 in x 7 ft ,8 in |
| Main Level | Primary Bedroom | 11 ft ,5 in | 11 ft | 11 ft ,5 in x 11 ft |
| Main Level | 4pc Ensuite Bath | 9 ft ,5 in | 5 ft | 9 ft ,5 in x 5 ft |
| Main Level | Bedroom | 10 ft | 9 ft ,8 in | 10 ft x 9 ft ,8 in |
| Main Level | Bedroom | 10 ft ,6 in | 10 ft ,1 in | 10 ft ,6 in x 10 ft ,1 in |
| Main Level | 4pc Bathroom | 8 ft ,10 in | 6 ft ,3 in | 8 ft ,10 in x 6 ft ,3 in |
| Main Level | Laundry Room | 5 ft | 4 ft ,5 in | 5 ft x 4 ft ,5 in |
https://www.realtor.ca/real-estate/27438544/204-3818-dewdney-avenue-e-regina-east-pointe-estates
Interested?
Contact us for more information








































