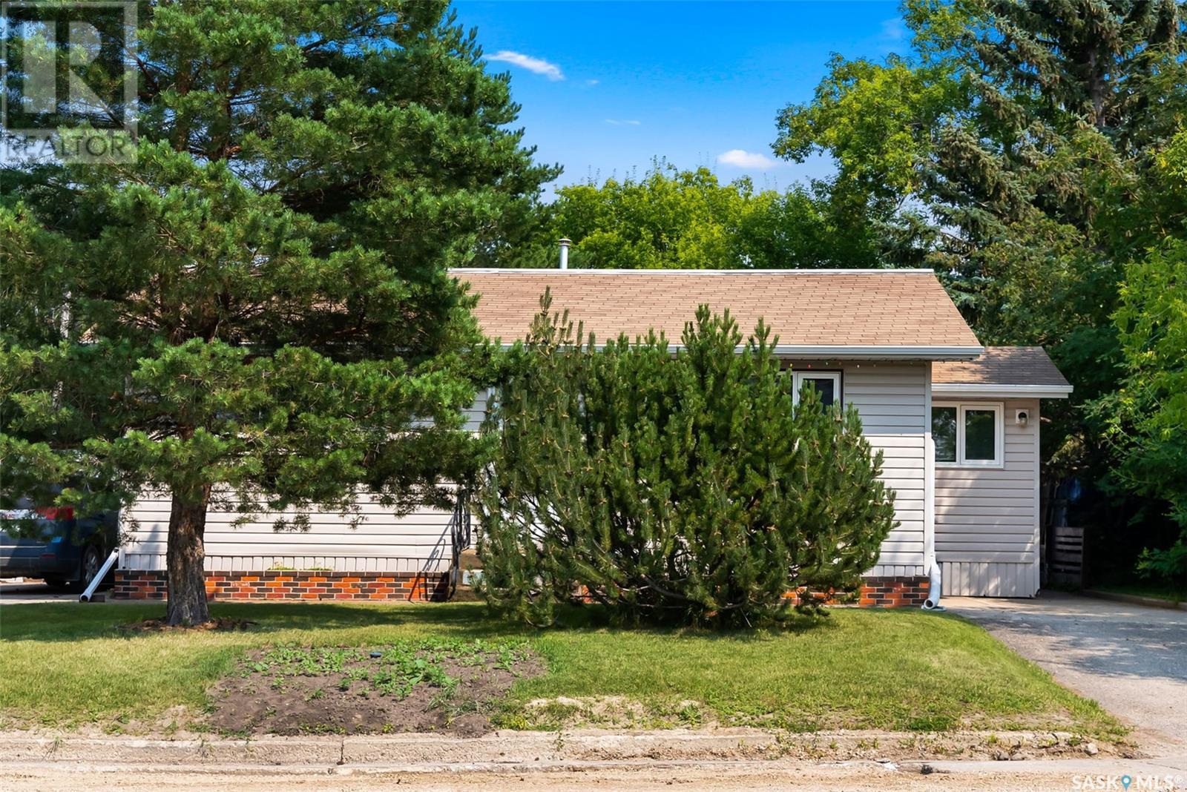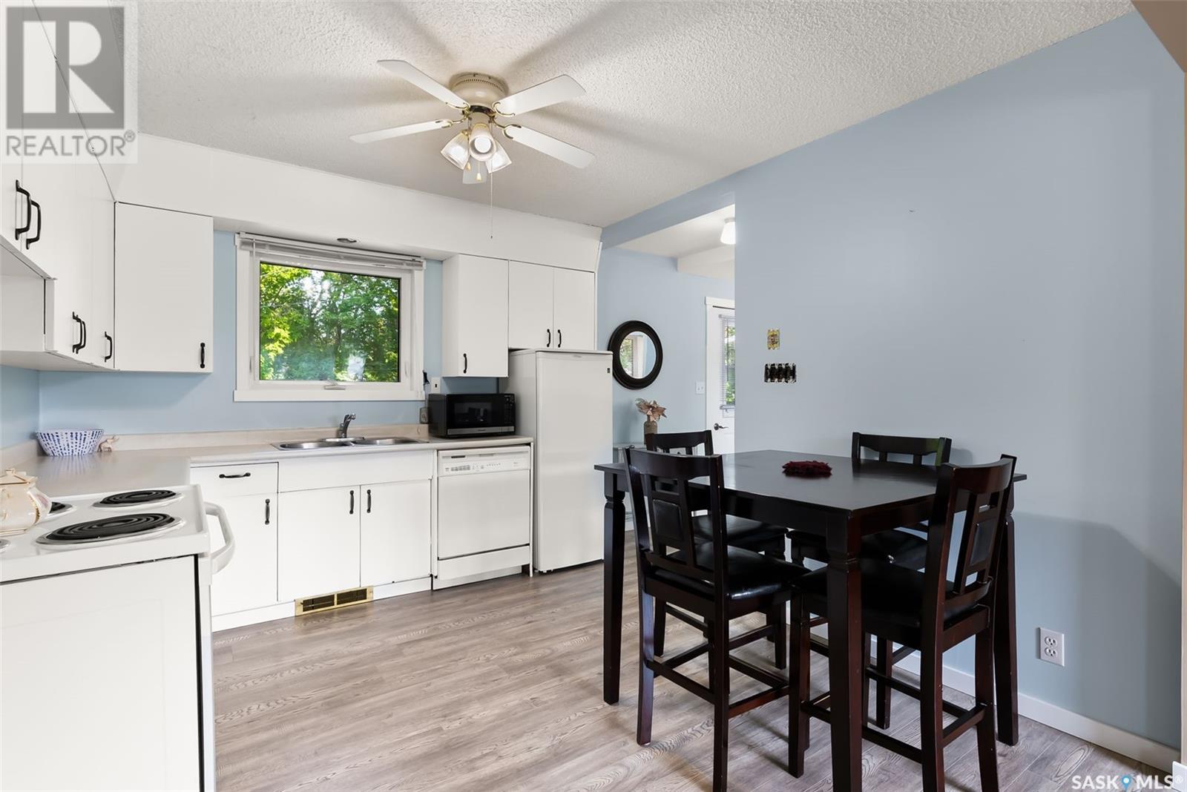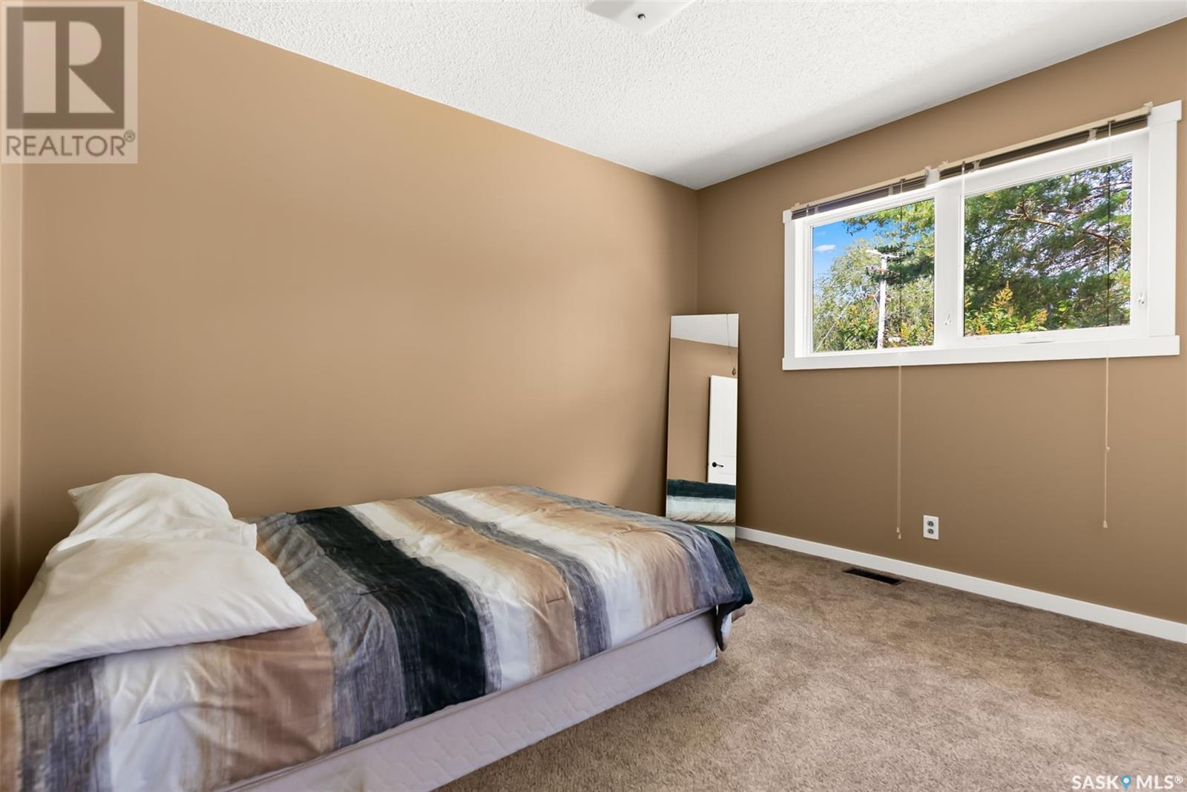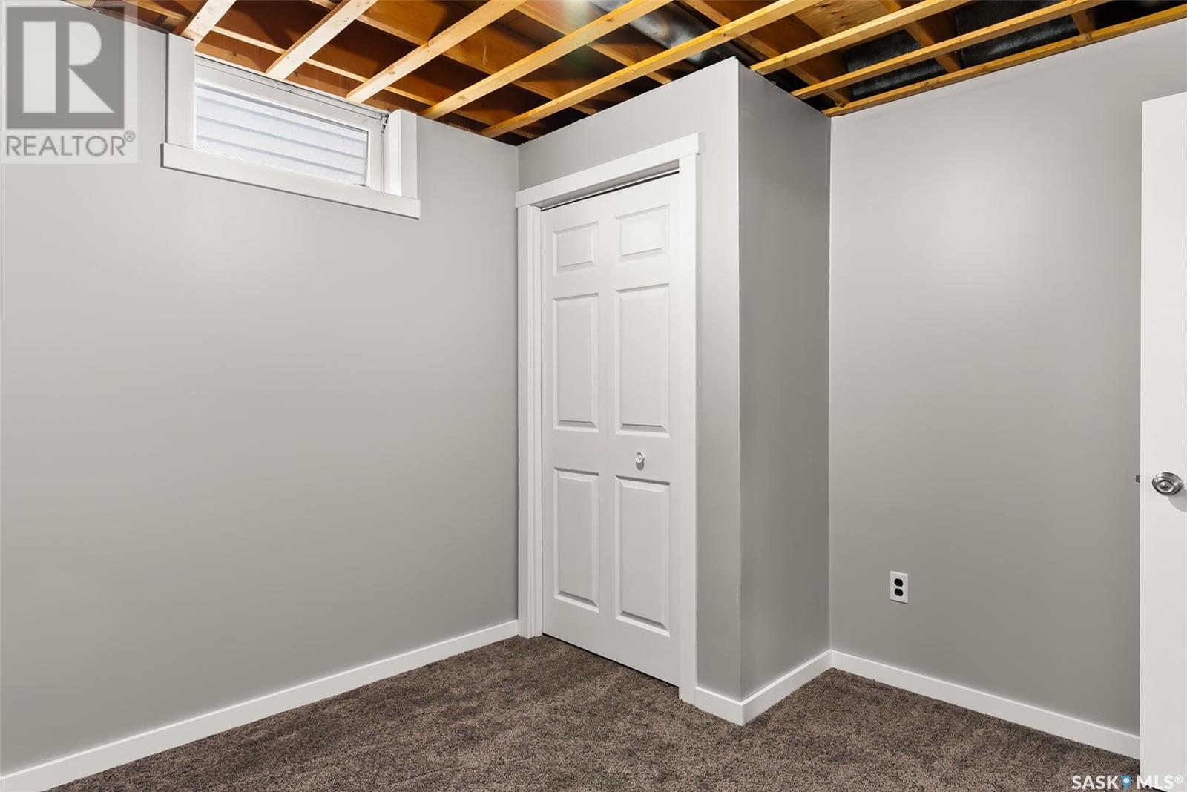4 Bedroom
2 Bathroom
869 sqft
Bungalow
Forced Air
Lawn
$164,900
Welcome to your new home in Wynyard! This exceptional property has been beautifully updated and is ready for new owners to enjoy everything it has to offer. Step inside to the generously sized foyer with plenty of closet space, leading into a kitchen with refreshed cabinets, new hardware, and beautiful vinyl plank flooring that flows into the dining area and large living room. The home features updated PVC windows and trim throughout. The main floor includes a primary bedroom, a second bedroom, and a 4-piece bathroom. Downstairs, a newly renovated basement boasts new insulation, drywall, trim, and carpet, along with two additional bedrooms (windows may not meet egress) and a 2-piece bathroom (toilet and vanity not installed yet). The expansive laundry/mechanical room offers plenty of storage space. Outside, enjoy a beautifully manicured yard front and back, partially fenced, with a detached garage and shed for all your storage needs. Wynyard is a fantastic, centrally located community with numerous amenities. This home is truly an affordable gem, so don't wait—book your private viewing today! (id:51699)
Property Details
|
MLS® Number
|
SK977298 |
|
Property Type
|
Single Family |
|
Features
|
Treed, Rectangular, Sump Pump |
Building
|
Bathroom Total
|
2 |
|
Bedrooms Total
|
4 |
|
Appliances
|
Washer, Refrigerator, Dishwasher, Dryer, Microwave, Window Coverings, Garage Door Opener Remote(s), Storage Shed, Stove |
|
Architectural Style
|
Bungalow |
|
Basement Development
|
Finished |
|
Basement Type
|
Full (finished) |
|
Constructed Date
|
1965 |
|
Heating Fuel
|
Natural Gas |
|
Heating Type
|
Forced Air |
|
Stories Total
|
1 |
|
Size Interior
|
869 Sqft |
|
Type
|
House |
Parking
|
Detached Garage
|
|
|
Parking Space(s)
|
3 |
Land
|
Acreage
|
No |
|
Fence Type
|
Partially Fenced |
|
Landscape Features
|
Lawn |
|
Size Frontage
|
50 Ft |
|
Size Irregular
|
6000.00 |
|
Size Total
|
6000 Sqft |
|
Size Total Text
|
6000 Sqft |
Rooms
| Level |
Type |
Length |
Width |
Dimensions |
|
Basement |
Family Room |
19 ft ,8 in |
10 ft ,7 in |
19 ft ,8 in x 10 ft ,7 in |
|
Basement |
Bedroom |
10 ft ,11 in |
10 ft ,2 in |
10 ft ,11 in x 10 ft ,2 in |
|
Basement |
Bedroom |
10 ft ,8 in |
10 ft |
10 ft ,8 in x 10 ft |
|
Basement |
2pc Bathroom |
|
|
- x - |
|
Basement |
Laundry Room |
16 ft ,2 in |
11 ft |
16 ft ,2 in x 11 ft |
|
Main Level |
Foyer |
8 ft ,10 in |
6 ft ,5 in |
8 ft ,10 in x 6 ft ,5 in |
|
Main Level |
Kitchen/dining Room |
11 ft ,5 in |
10 ft ,4 in |
11 ft ,5 in x 10 ft ,4 in |
|
Main Level |
Living Room |
17 ft ,4 in |
11 ft ,6 in |
17 ft ,4 in x 11 ft ,6 in |
|
Main Level |
4pc Bathroom |
|
|
- x - |
|
Main Level |
Primary Bedroom |
11 ft ,6 in |
11 ft ,2 in |
11 ft ,6 in x 11 ft ,2 in |
|
Main Level |
Bedroom |
11 ft ,5 in |
9 ft ,1 in |
11 ft ,5 in x 9 ft ,1 in |
https://www.realtor.ca/real-estate/27198410/204-4th-street-e-wynyard








































