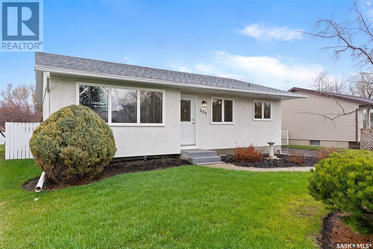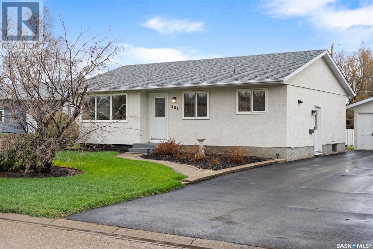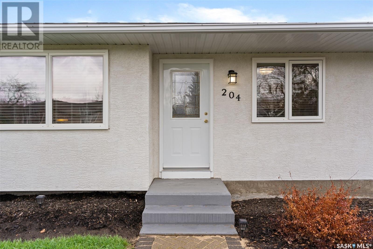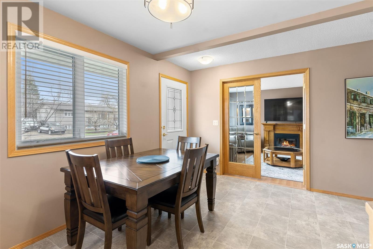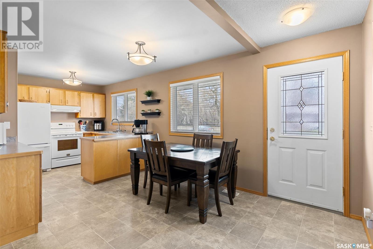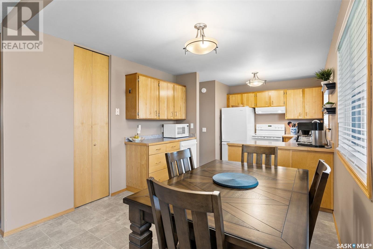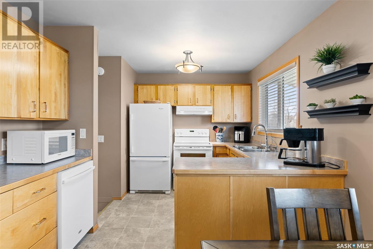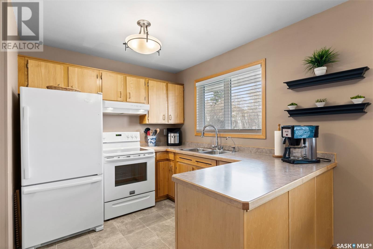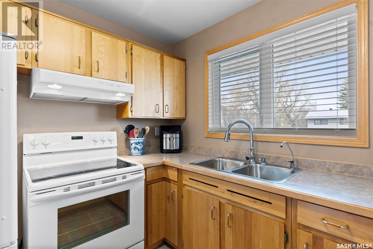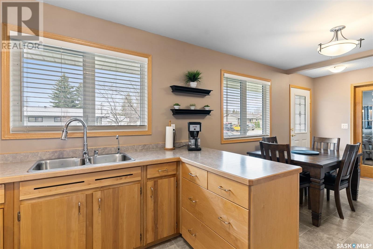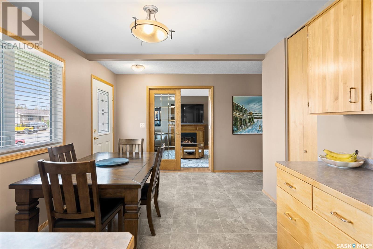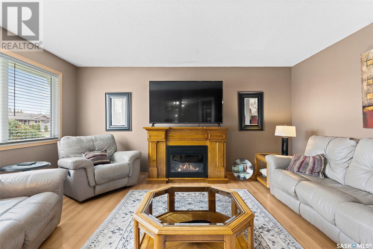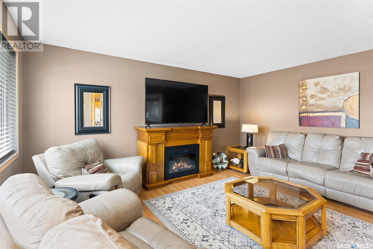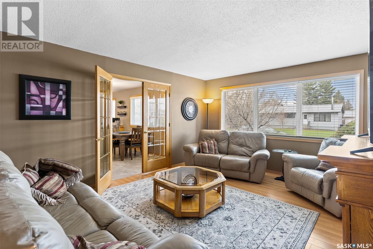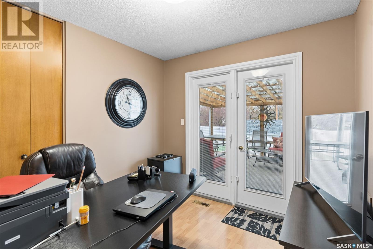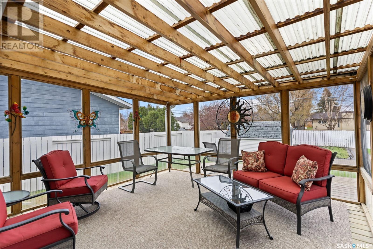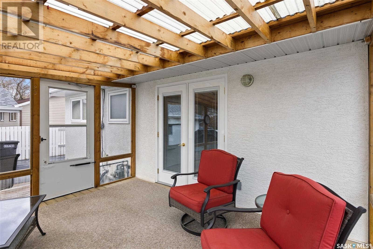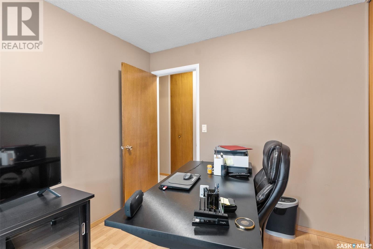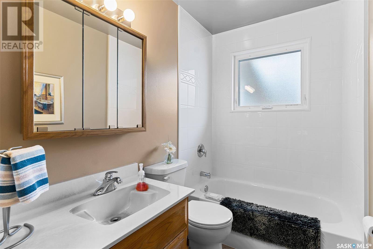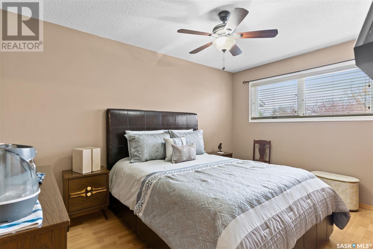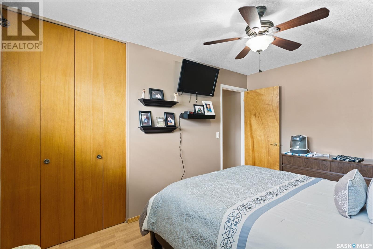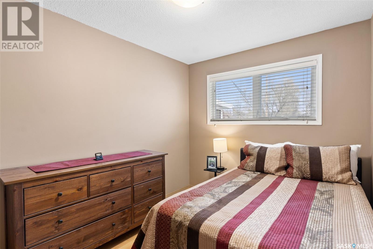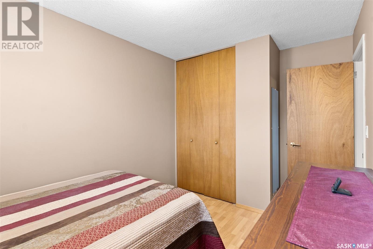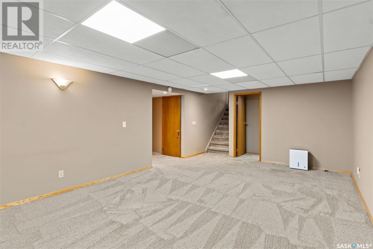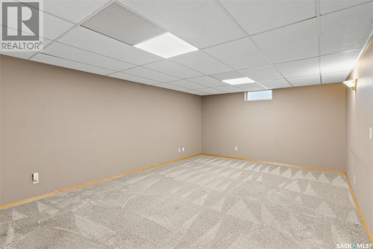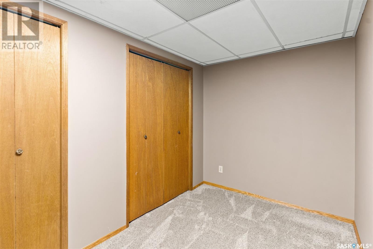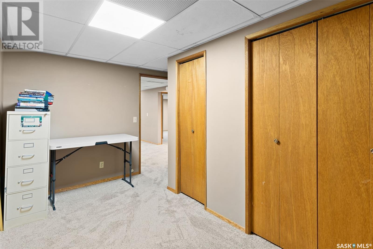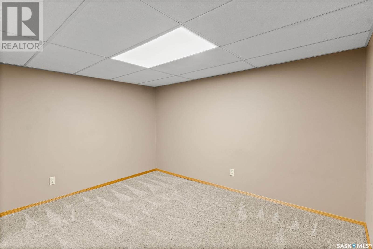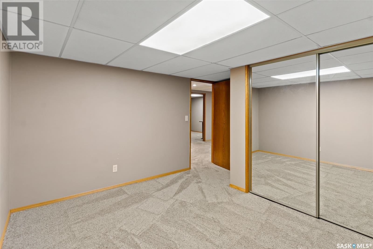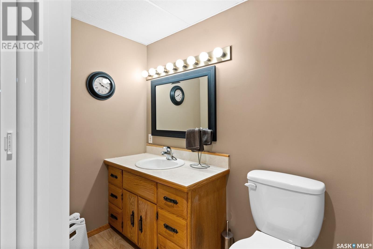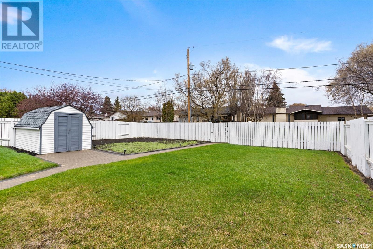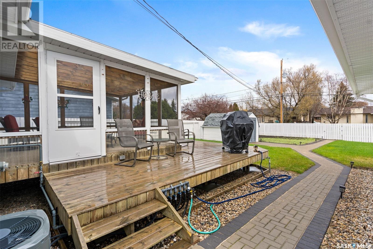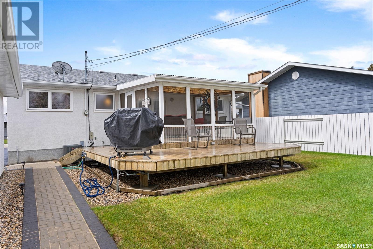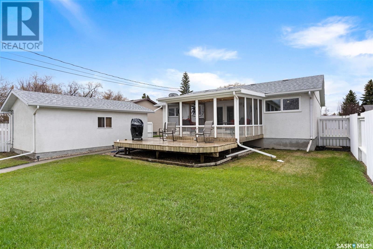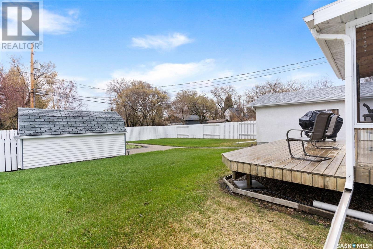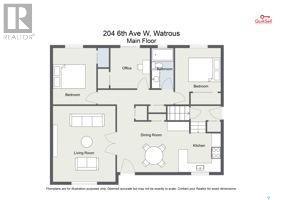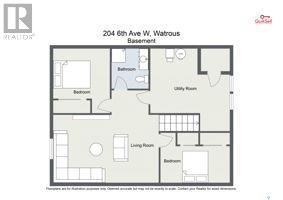3 Bedroom
2 Bathroom
1036 sqft
Bungalow
Fireplace
Central Air Conditioning
Forced Air
Lawn, Underground Sprinkler, Garden Area
$279,900
Pride of ownership is evident in this immaculate home in the busy town of Watrous. Updating has been continuous, making this beautiful bungalow move in ready. As you pull up you'll notice the manicured yard. Step in the side entry to a good sized area with closet. 2 steps up to the kitchen/dining area with plenty of cabinets and open workspace perfect for the avid cook whether you're entertaining or preparing family supper. Open dining area offers flexibility for occasions when you're seating more people. Living room has french doors for privacy/ sound control. Updated laminate flooring, electric fireplace and tons of natural light all make this a welcoming space. 3 bedrooms and main bath across the back of the house complete the main floor. Middle bedroom has been set up as an office with garden doors to enclosed deck overlooking the back yard. Basement is accessed from side entryway and is fully finished with a spacious family room, den (has been used as bedroom but no window), office, 3 pc bath and laundry in furnace room. The back yard is a private oasis, starting with the deck. Screened portion is excellent for keeping the chill and/or bugs at bay. Deck is extended to allow room for the bbq (natural gas hookup - there are 3 in different spots!) and outdoor seating, if desired. Yard is mostly fenced and has patio area, garden and shed. Single detached heated garage is currently set up as workshop/storage but has lots of room for parking. Updates include shingles (8 yrs), on demand water heater, bathfitter bathroom updates and more! This home must be seen to be appreciated. Click the video link for 3D tour. Call today for your viewing appointment! (id:51699)
Property Details
|
MLS® Number
|
SK968461 |
|
Property Type
|
Single Family |
|
Features
|
Treed, Other, Lane, Rectangular |
|
Structure
|
Deck, Patio(s) |
Building
|
Bathroom Total
|
2 |
|
Bedrooms Total
|
3 |
|
Appliances
|
Washer, Refrigerator, Satellite Dish, Dishwasher, Dryer, Microwave, Garburator, Window Coverings, Garage Door Opener Remote(s), Hood Fan, Storage Shed, Stove |
|
Architectural Style
|
Bungalow |
|
Basement Development
|
Finished |
|
Basement Type
|
Full (finished) |
|
Constructed Date
|
1968 |
|
Cooling Type
|
Central Air Conditioning |
|
Fireplace Fuel
|
Electric |
|
Fireplace Present
|
Yes |
|
Fireplace Type
|
Conventional |
|
Heating Fuel
|
Natural Gas |
|
Heating Type
|
Forced Air |
|
Stories Total
|
1 |
|
Size Interior
|
1036 Sqft |
|
Type
|
House |
Parking
|
Detached Garage
|
|
|
Heated Garage
|
|
|
Parking Space(s)
|
4 |
Land
|
Acreage
|
No |
|
Fence Type
|
Partially Fenced |
|
Landscape Features
|
Lawn, Underground Sprinkler, Garden Area |
|
Size Frontage
|
60 Ft |
|
Size Irregular
|
8400.00 |
|
Size Total
|
8400 Sqft |
|
Size Total Text
|
8400 Sqft |
Rooms
| Level |
Type |
Length |
Width |
Dimensions |
|
Basement |
Family Room |
13 ft ,1 in |
20 ft ,2 in |
13 ft ,1 in x 20 ft ,2 in |
|
Basement |
Den |
11 ft ,9 in |
12 ft ,3 in |
11 ft ,9 in x 12 ft ,3 in |
|
Basement |
Other |
11 ft ,9 in |
12 ft ,3 in |
11 ft ,9 in x 12 ft ,3 in |
|
Basement |
3pc Bathroom |
7 ft ,5 in |
6 ft ,10 in |
7 ft ,5 in x 6 ft ,10 in |
|
Basement |
Laundry Room |
12 ft ,3 in |
14 ft ,1 in |
12 ft ,3 in x 14 ft ,1 in |
|
Main Level |
Foyer |
|
|
Measurements not available |
|
Main Level |
Kitchen/dining Room |
10 ft ,2 in |
21 ft ,8 in |
10 ft ,2 in x 21 ft ,8 in |
|
Main Level |
Living Room |
15 ft ,10 in |
13 ft ,3 in |
15 ft ,10 in x 13 ft ,3 in |
|
Main Level |
Primary Bedroom |
13 ft |
9 ft ,5 in |
13 ft x 9 ft ,5 in |
|
Main Level |
Bedroom |
10 ft |
9 ft ,8 in |
10 ft x 9 ft ,8 in |
|
Main Level |
Bedroom |
8 ft ,5 in |
10 ft ,8 in |
8 ft ,5 in x 10 ft ,8 in |
|
Main Level |
4pc Bathroom |
|
|
Measurements not available |
https://www.realtor.ca/real-estate/26858708/204-6th-avenue-w-watrous

