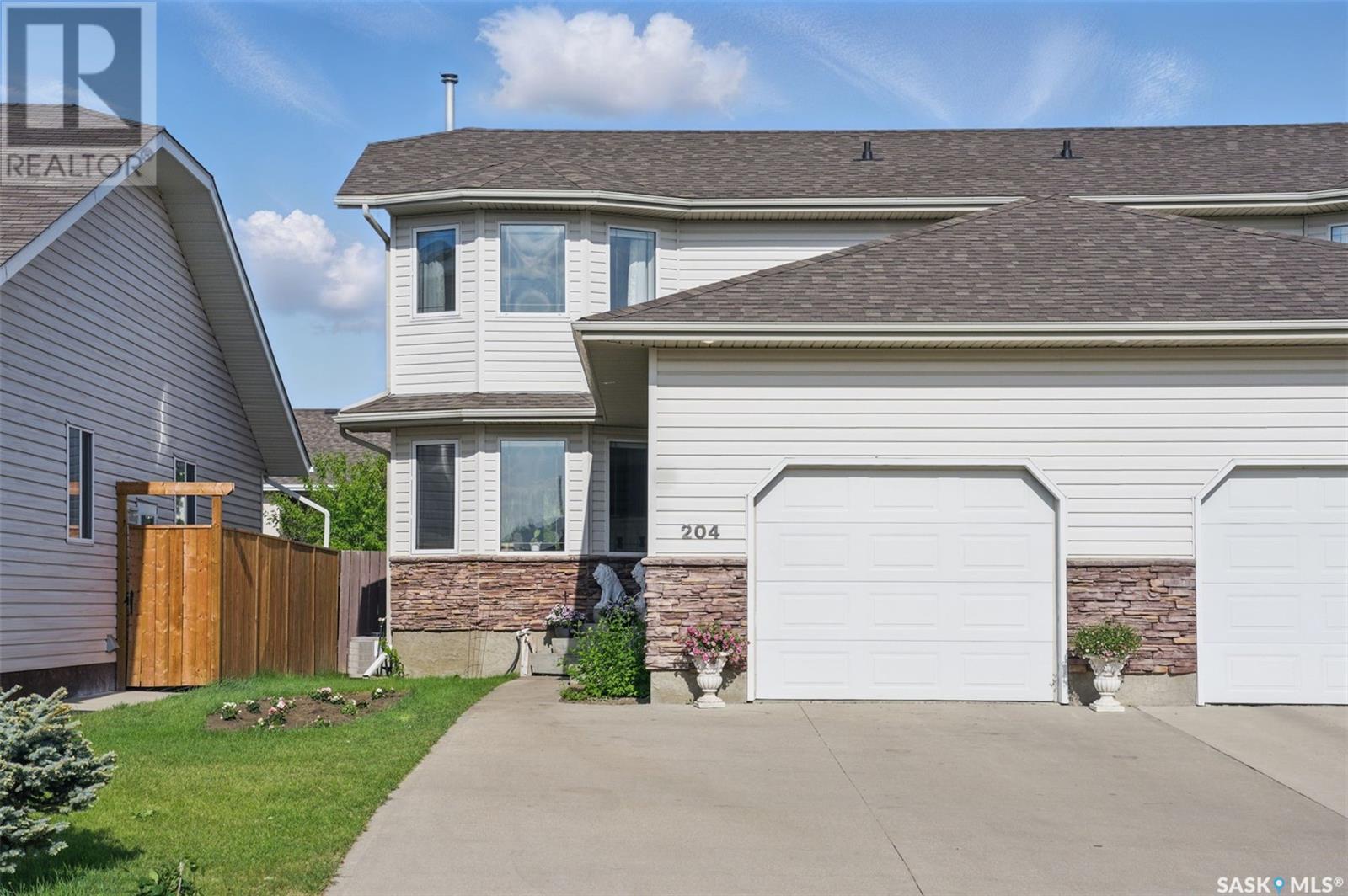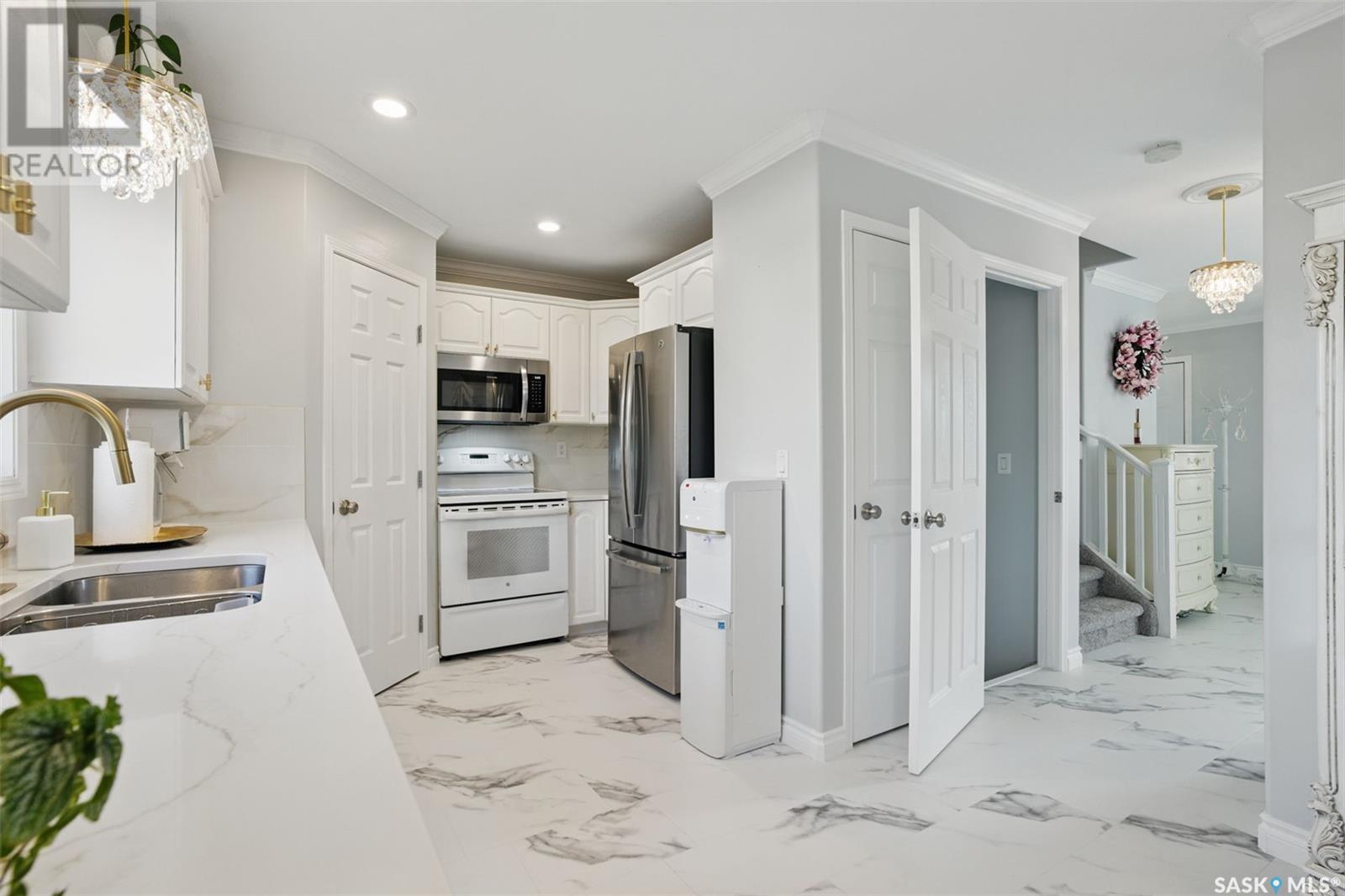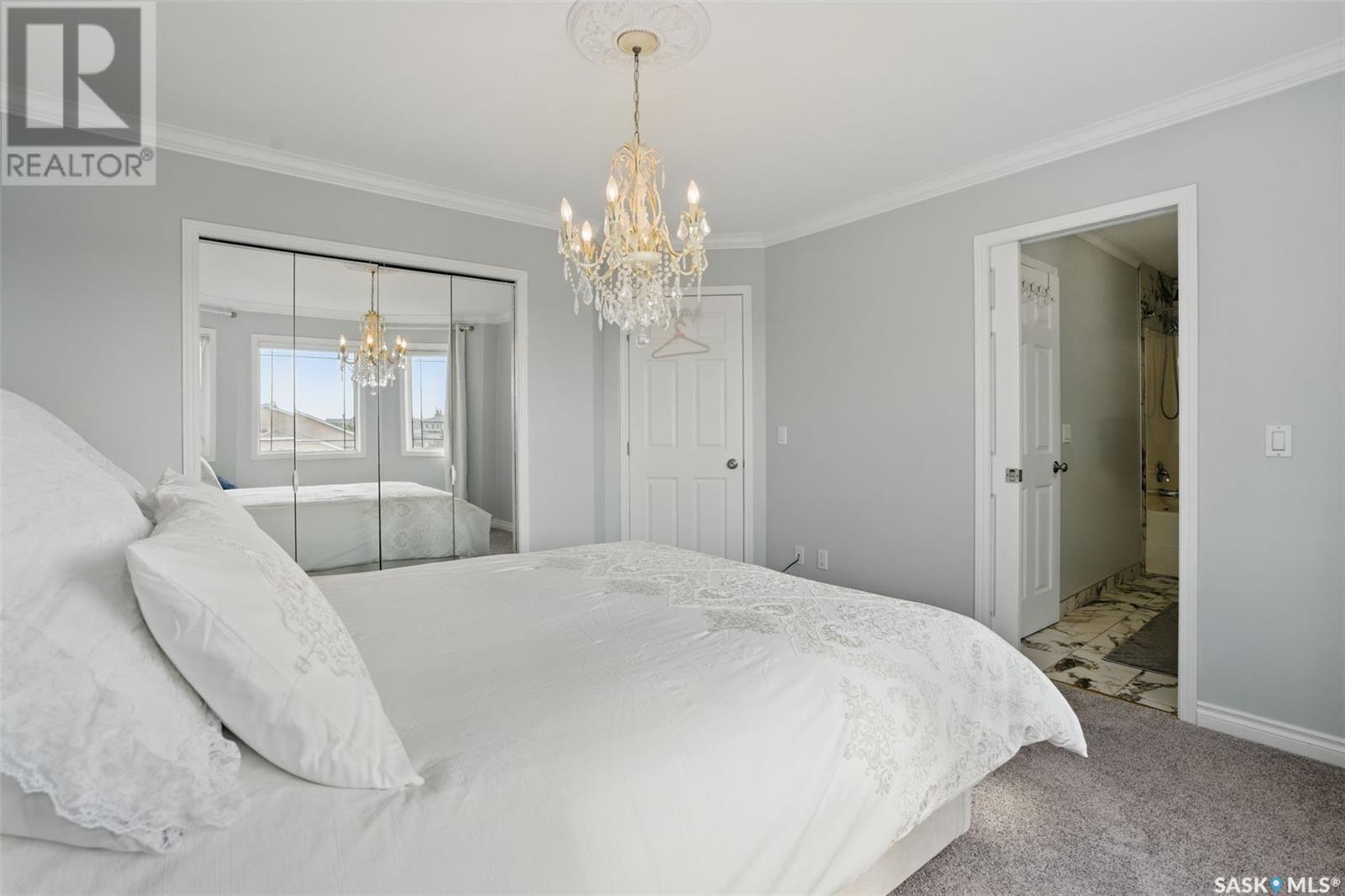4 Bedroom
3 Bathroom
1340 sqft
2 Level
Central Air Conditioning
Forced Air
Lawn, Underground Sprinkler
$389,900
Welcome to 204 Crystal Villa in Warman! Completely updated with four bedrooms and containing a bathroom on each of the three floors, it is ready for your family to call home! Bright beautiful kitchen with granite counters, a tasteful tiled backsplash and spacious dining area. Fully developed basement with a family room, bedroom and bathroom. Large laundry area, central air and a newer hot water heater are also included. Insulated and boarded single car attached garage. Shingles recently replaced in 2021. In the back there is a deck with a fully fenced and nicely maintained yard. Desirable location in the cozy community near schools, shopping, restaurants and parks. Call for a viewing today! (id:51699)
Property Details
|
MLS® Number
|
SK007377 |
|
Property Type
|
Single Family |
|
Features
|
Rectangular |
|
Structure
|
Deck, Patio(s) |
Building
|
Bathroom Total
|
3 |
|
Bedrooms Total
|
4 |
|
Appliances
|
Washer, Refrigerator, Dishwasher, Dryer, Microwave, Garage Door Opener Remote(s), Central Vacuum - Roughed In, Stove |
|
Architectural Style
|
2 Level |
|
Basement Development
|
Finished |
|
Basement Type
|
Full (finished) |
|
Constructed Date
|
2002 |
|
Construction Style Attachment
|
Semi-detached |
|
Cooling Type
|
Central Air Conditioning |
|
Heating Fuel
|
Natural Gas |
|
Heating Type
|
Forced Air |
|
Stories Total
|
2 |
|
Size Interior
|
1340 Sqft |
Parking
|
Attached Garage
|
|
|
Parking Space(s)
|
2 |
Land
|
Acreage
|
No |
|
Fence Type
|
Fence |
|
Landscape Features
|
Lawn, Underground Sprinkler |
|
Size Frontage
|
30 Ft |
|
Size Irregular
|
30x115 |
|
Size Total Text
|
30x115 |
Rooms
| Level |
Type |
Length |
Width |
Dimensions |
|
Second Level |
Primary Bedroom |
|
|
11'11 x 13'3 |
|
Second Level |
Bedroom |
10 ft |
|
10 ft x Measurements not available |
|
Second Level |
Bedroom |
|
|
8'11 x 10'11 |
|
Second Level |
4pc Bathroom |
|
|
4'11 x 11'7 |
|
Basement |
Family Room |
17 ft |
|
17 ft x Measurements not available |
|
Basement |
Bedroom |
|
|
12' x 9'4 |
|
Basement |
3pc Bathroom |
|
|
8'4 x 5'9 |
|
Basement |
Laundry Room |
|
|
9'4 x 10'9 |
|
Main Level |
Living Room |
|
|
14'5 x 16'11 |
|
Main Level |
Dining Room |
|
|
9'10 x 10'6 |
|
Main Level |
Kitchen |
|
|
9'10 x 13'4 |
|
Main Level |
2pc Bathroom |
|
|
Measurements not available |
https://www.realtor.ca/real-estate/28386670/204-crystal-villa-warman





























