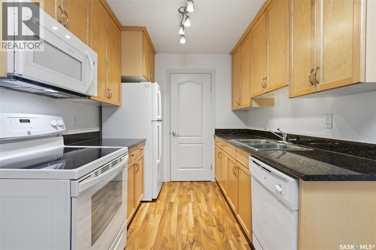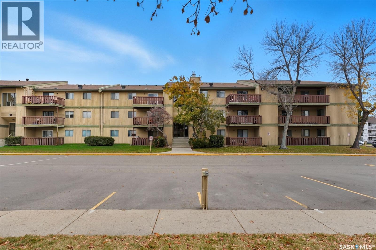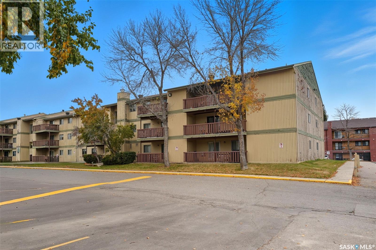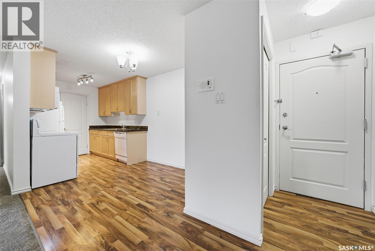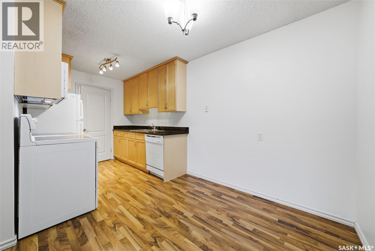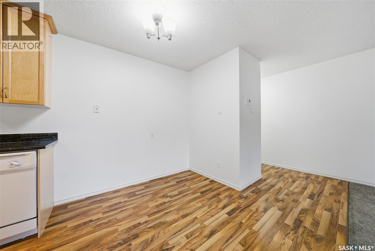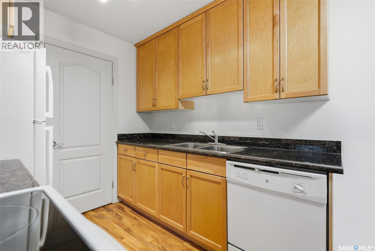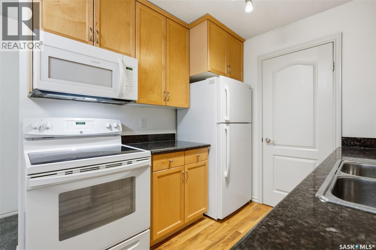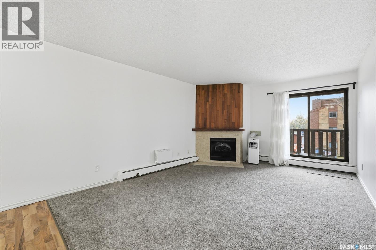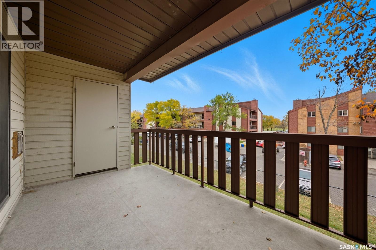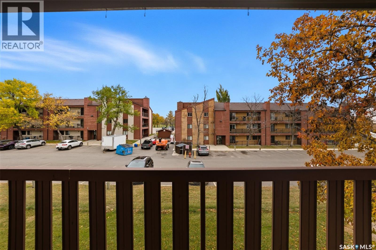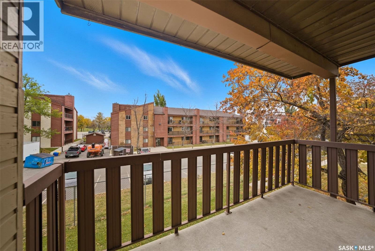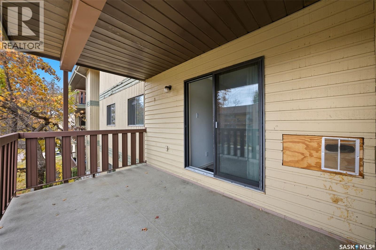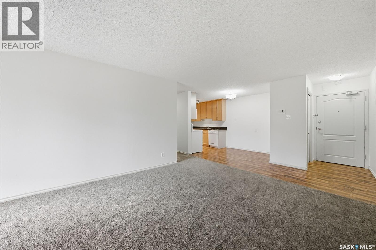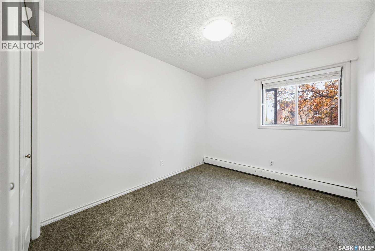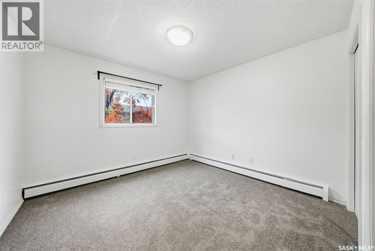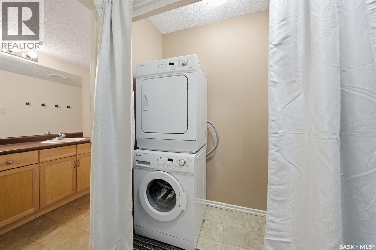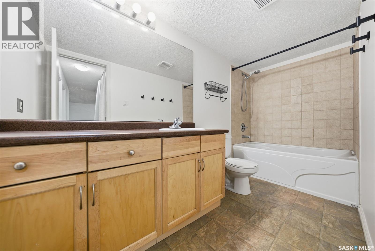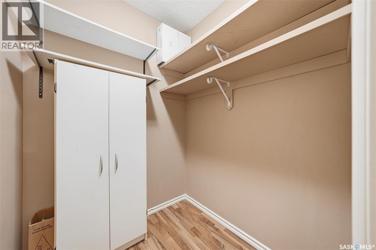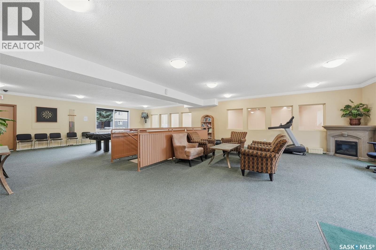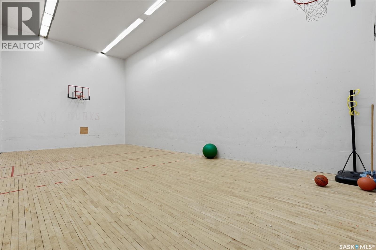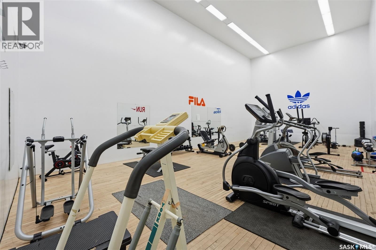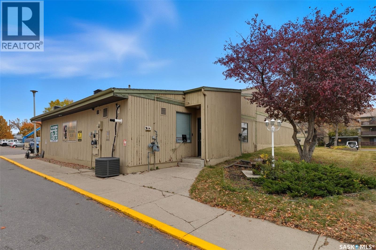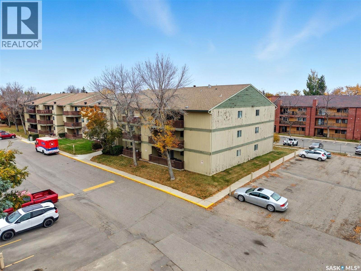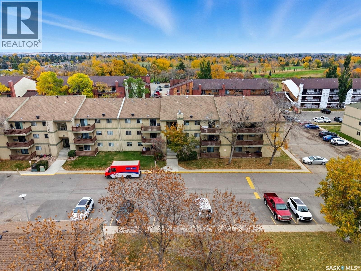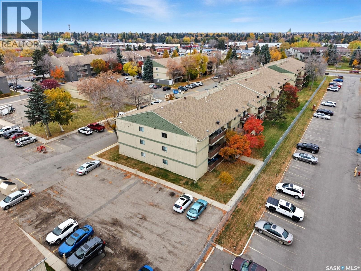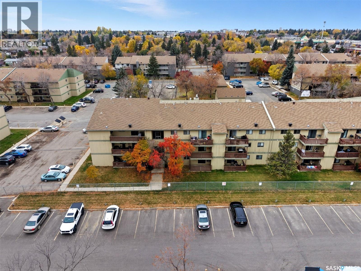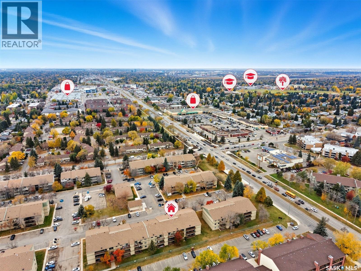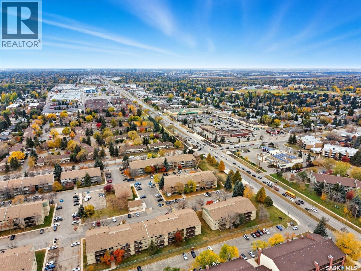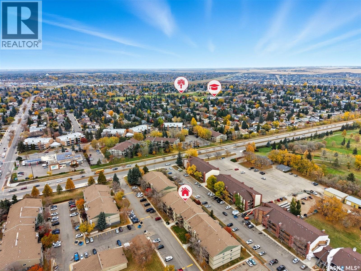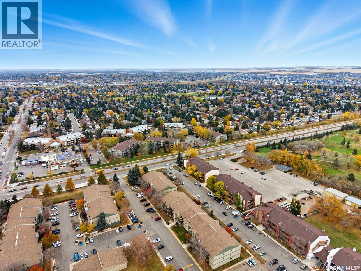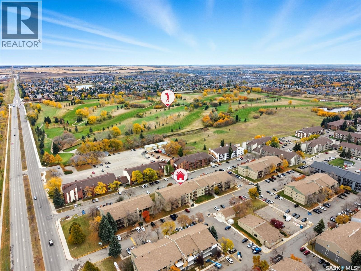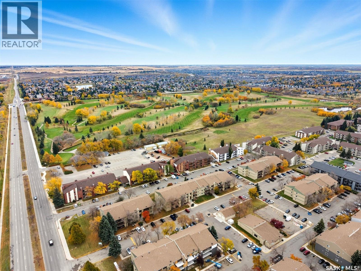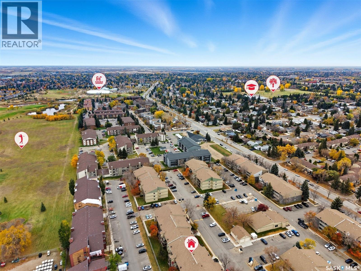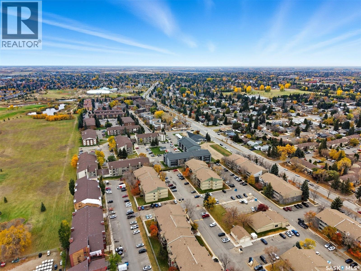204 D2 1121 Mckercher Drive Saskatoon, Saskatchewan S7H 5K9
$179,900Maintenance,
$424.25 Monthly
Maintenance,
$424.25 MonthlyWhy rent when you can own? This bright and functional two bedroom, one bathroom condo offers a fantastic opportunity to step into homeownership in a great east side location. You’ll be centrally located close to schools, shopping, parks, and even a golf course, making it easy to enjoy everything the area has to offer. Inside, you’ll find a well laid out kitchen with granite countertops, white appliances, and a comfortable living area with newly installed carpet. There’s also in-suite laundry for added convenience. Step outside to the large east facing balcony where you can enjoy your morning coffee in the sunshine. The condo includes two storage spaces — one inside the unit and another right on the balcony. This is a solid building in a wonderful neighbourhood, perfect for a first time buyer, downsizer, or anyone looking for affordable living in a convenient location. Don’t miss your chance to make it yours! (id:51699)
Property Details
| MLS® Number | SK023759 |
| Property Type | Single Family |
| Neigbourhood | Wildwood |
| Community Features | Pets Allowed With Restrictions |
Building
| Bathroom Total | 1 |
| Bedrooms Total | 2 |
| Amenities | Clubhouse |
| Appliances | Washer, Refrigerator, Intercom, Dryer, Microwave, Window Coverings, Stove |
| Architectural Style | Low Rise |
| Constructed Date | 1980 |
| Cooling Type | Window Air Conditioner |
| Heating Type | Baseboard Heaters |
| Size Interior | 870 Sqft |
| Type | Apartment |
Parking
| Surfaced | 1 |
| Other | |
| Parking Space(s) | 1 |
Land
| Acreage | No |
Rooms
| Level | Type | Length | Width | Dimensions |
|---|---|---|---|---|
| Main Level | Storage | 5 ft | 5 ft | 5 ft x 5 ft |
| Main Level | Kitchen/dining Room | 7 ft ,10 in | 15 ft ,9 in | 7 ft ,10 in x 15 ft ,9 in |
| Main Level | Living Room | 11 ft ,11 in | 20 ft | 11 ft ,11 in x 20 ft |
| Main Level | Bedroom | 8 ft ,11 in | 10 ft ,6 in | 8 ft ,11 in x 10 ft ,6 in |
| Main Level | Bedroom | 11 ft | 10 ft ,7 in | 11 ft x 10 ft ,7 in |
| Main Level | 4pc Bathroom | 11 ft ,3 in | 4 ft ,11 in | 11 ft ,3 in x 4 ft ,11 in |
https://www.realtor.ca/real-estate/29087247/204-d2-1121-mckercher-drive-saskatoon-wildwood
Interested?
Contact us for more information

