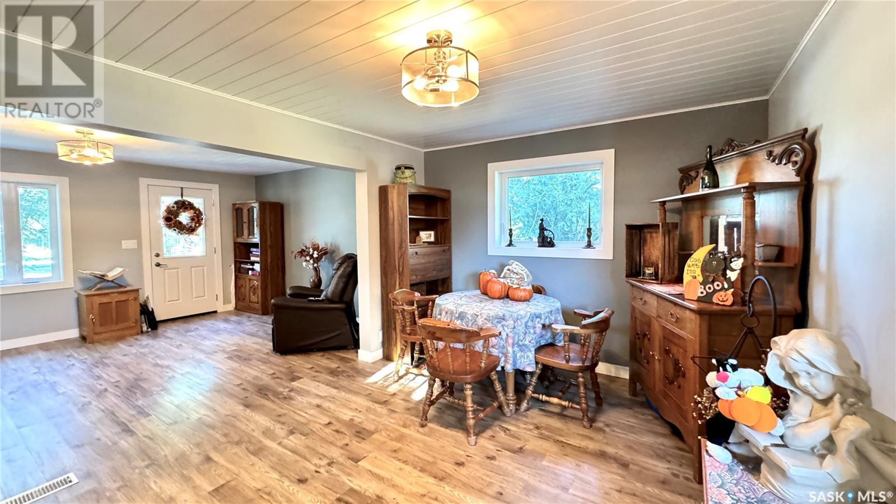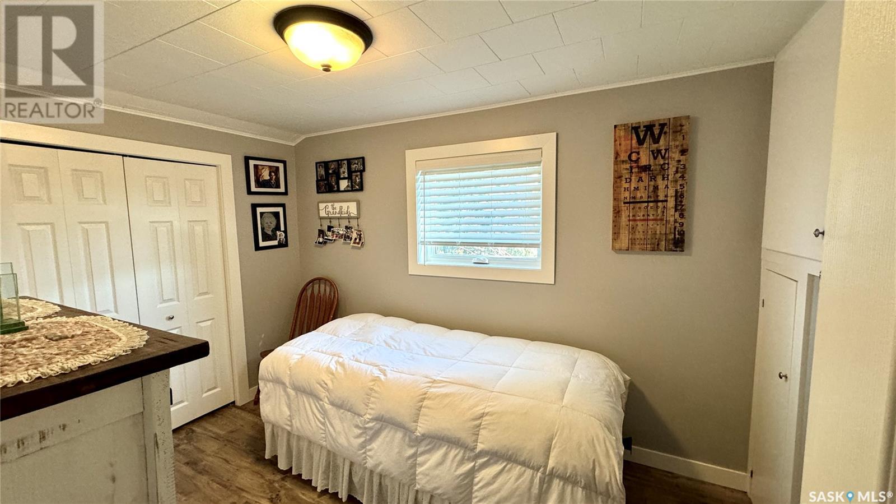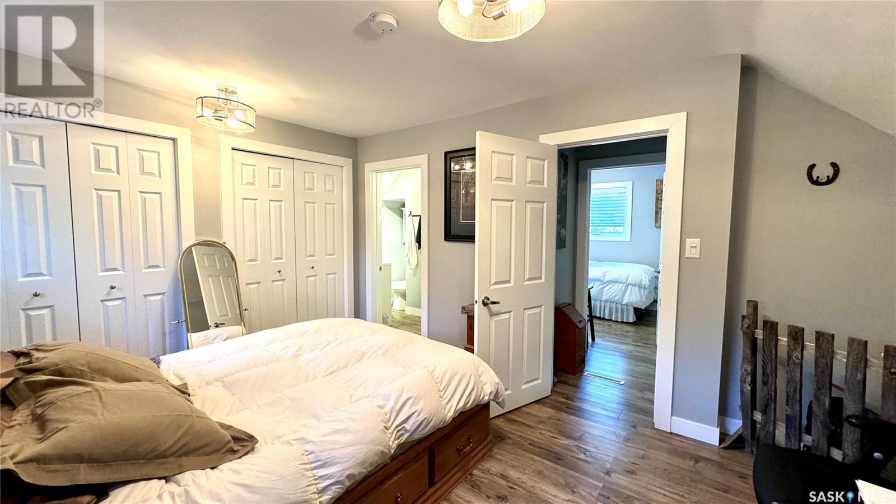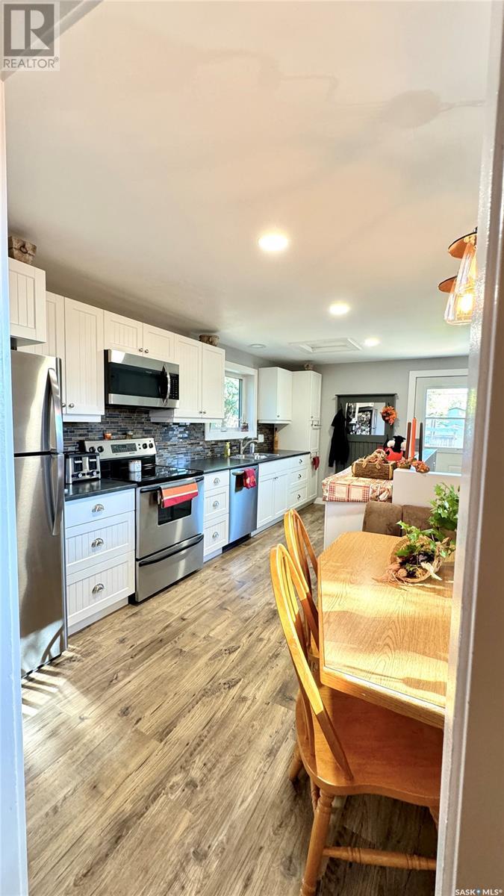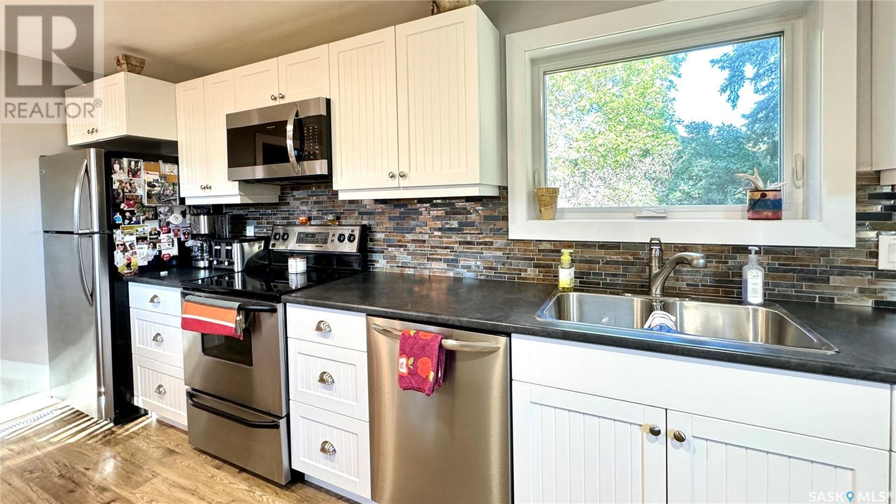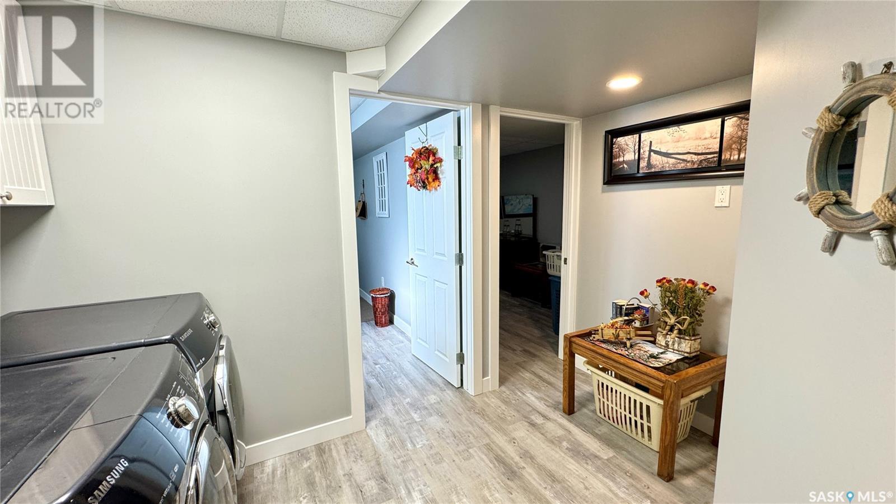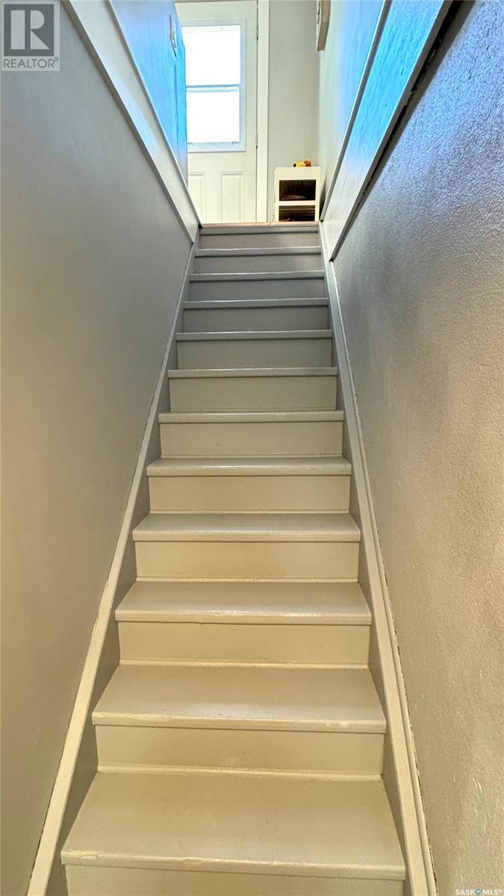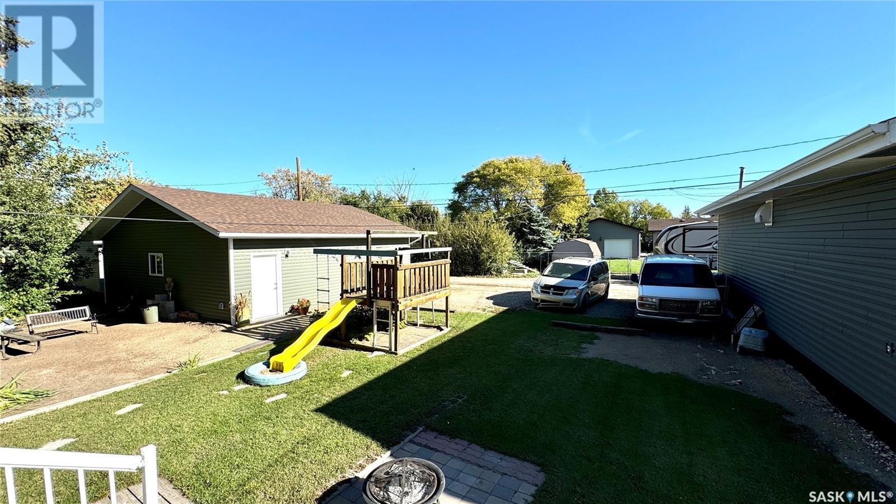3 Bedroom
2 Bathroom
1080 sqft
Forced Air
Lawn
$269,000
Welcome to 204 Grant St, Davidson, SK! This delightful 1,080 sq ft storey-and-¾ home, originally built in 1912 with an addition in 1936, offers timeless character along with thoughtful updates. Situated on a spacious double lot (72’ x 130’) with mature landscaping, this home is ideal for those who appreciate character homes. Inside, you'll find 2 bedrooms and a 3-piece bath on the second floor, along with a cozy bedroom, 4-piece bathroom, and laundry in the basement. The basement also features a den, providing extra living space. Updates include a large south-facing deck off the kitchen (2016), great for outdoor gatherings, as well as updated siding, shingles, windows, and doors (2015). For parking and storage, enjoy the convenience of a newer 30' x 30' detached 2-car garage (2018) and additional parking at the back of the property. Davidson is centrally located along Highway 11, offering an easy commute to both Saskatoon and Regina. This is a must-see property—call today to book your showing! (id:51699)
Property Details
|
MLS® Number
|
SK984899 |
|
Property Type
|
Single Family |
|
Features
|
Treed, Rectangular, Sump Pump |
|
Structure
|
Deck |
Building
|
Bathroom Total
|
2 |
|
Bedrooms Total
|
3 |
|
Appliances
|
Washer, Refrigerator, Dishwasher, Dryer, Freezer, Garage Door Opener Remote(s), Play Structure, Stove |
|
Basement Development
|
Finished |
|
Basement Type
|
Full (finished) |
|
Constructed Date
|
1912 |
|
Heating Fuel
|
Natural Gas |
|
Heating Type
|
Forced Air |
|
Stories Total
|
2 |
|
Size Interior
|
1080 Sqft |
|
Type
|
House |
Parking
|
Detached Garage
|
|
|
Parking Space(s)
|
5 |
Land
|
Acreage
|
No |
|
Landscape Features
|
Lawn |
|
Size Frontage
|
72 Ft |
|
Size Irregular
|
9360.00 |
|
Size Total
|
9360 Sqft |
|
Size Total Text
|
9360 Sqft |
Rooms
| Level |
Type |
Length |
Width |
Dimensions |
|
Second Level |
Bedroom |
11 ft ,10 in |
8 ft ,10 in |
11 ft ,10 in x 8 ft ,10 in |
|
Second Level |
Primary Bedroom |
11 ft ,10 in |
10 ft ,8 in |
11 ft ,10 in x 10 ft ,8 in |
|
Second Level |
3pc Bathroom |
10 ft |
5 ft ,5 in |
10 ft x 5 ft ,5 in |
|
Basement |
Utility Room |
19 ft ,7 in |
7 ft ,7 in |
19 ft ,7 in x 7 ft ,7 in |
|
Basement |
4pc Bathroom |
8 ft ,11 in |
4 ft ,9 in |
8 ft ,11 in x 4 ft ,9 in |
|
Basement |
Laundry Room |
6 ft |
11 ft |
6 ft x 11 ft |
|
Basement |
Bedroom |
7 ft ,10 in |
13 ft ,3 in |
7 ft ,10 in x 13 ft ,3 in |
|
Basement |
Den |
7 ft ,8 in |
13 ft ,3 in |
7 ft ,8 in x 13 ft ,3 in |
|
Main Level |
Living Room |
17 ft ,2 in |
12 ft ,4 in |
17 ft ,2 in x 12 ft ,4 in |
|
Main Level |
Dining Room |
14 ft ,3 in |
11 ft |
14 ft ,3 in x 11 ft |
|
Main Level |
Kitchen |
11 ft ,2 in |
17 ft ,11 in |
11 ft ,2 in x 17 ft ,11 in |
https://www.realtor.ca/real-estate/27480027/204-grant-street-davidson




