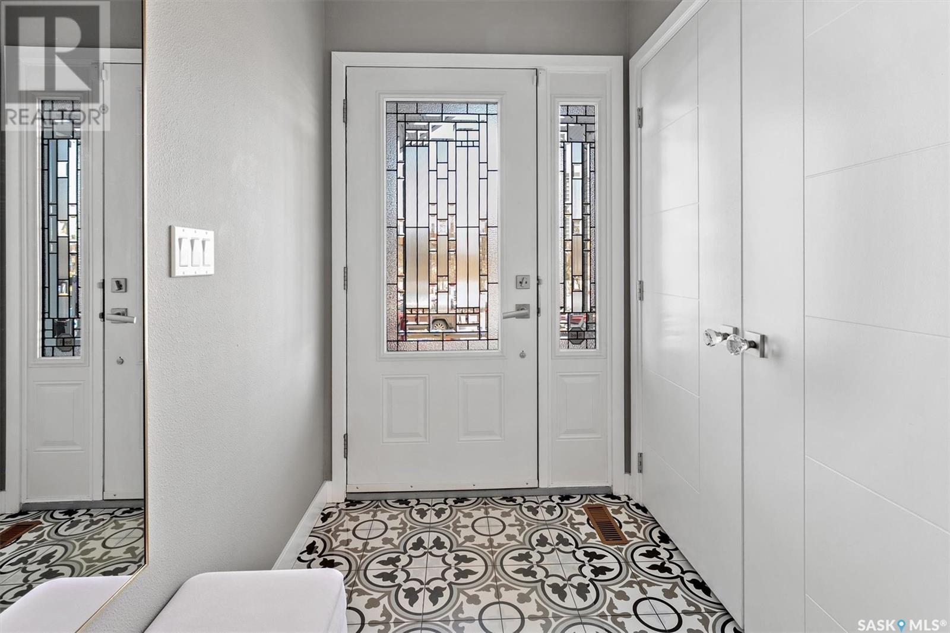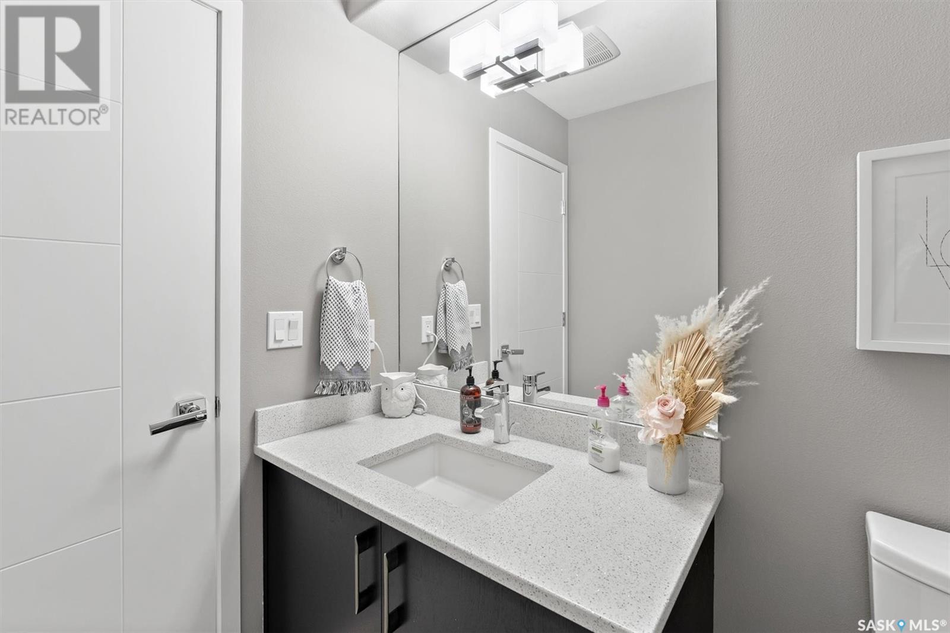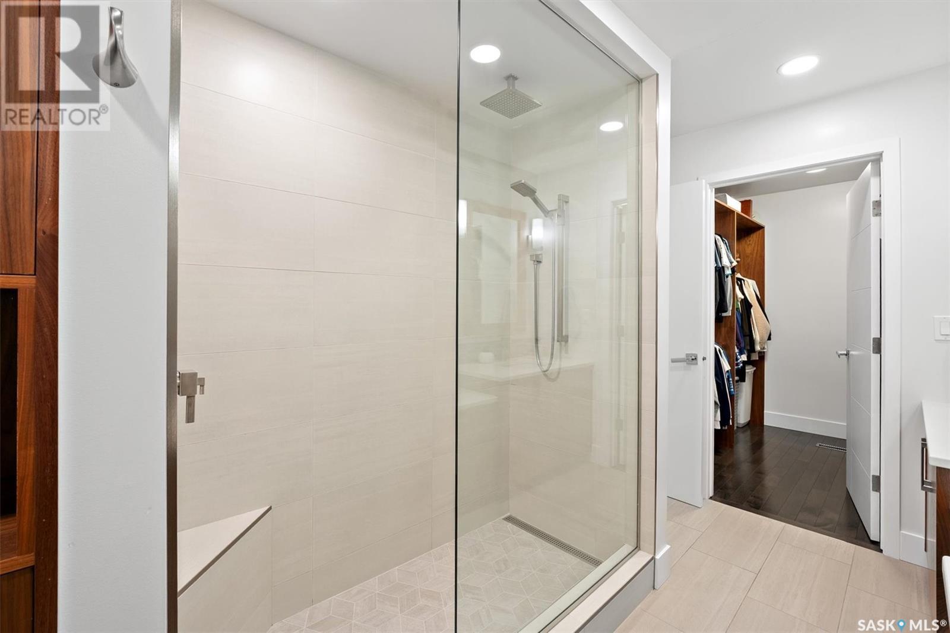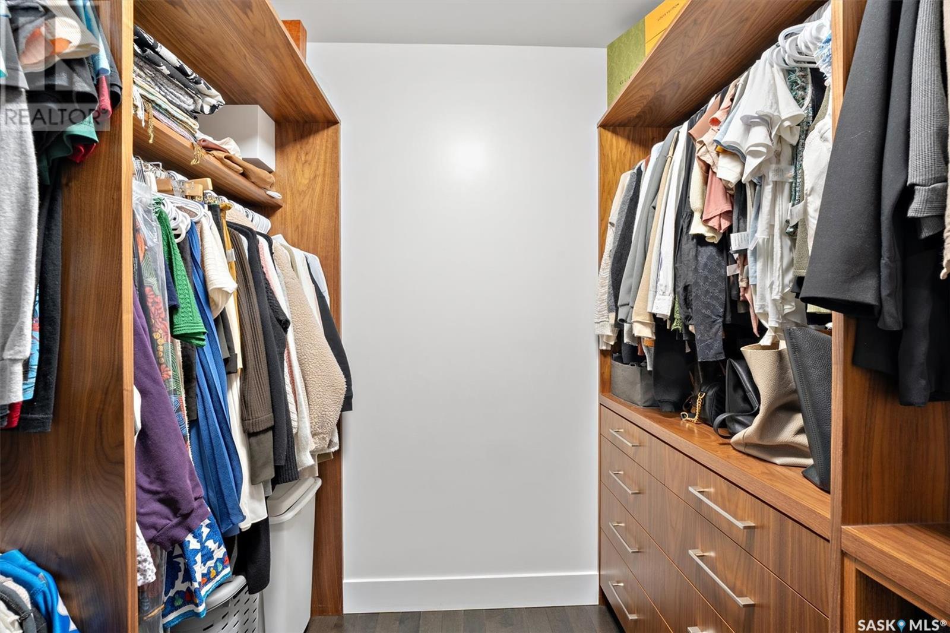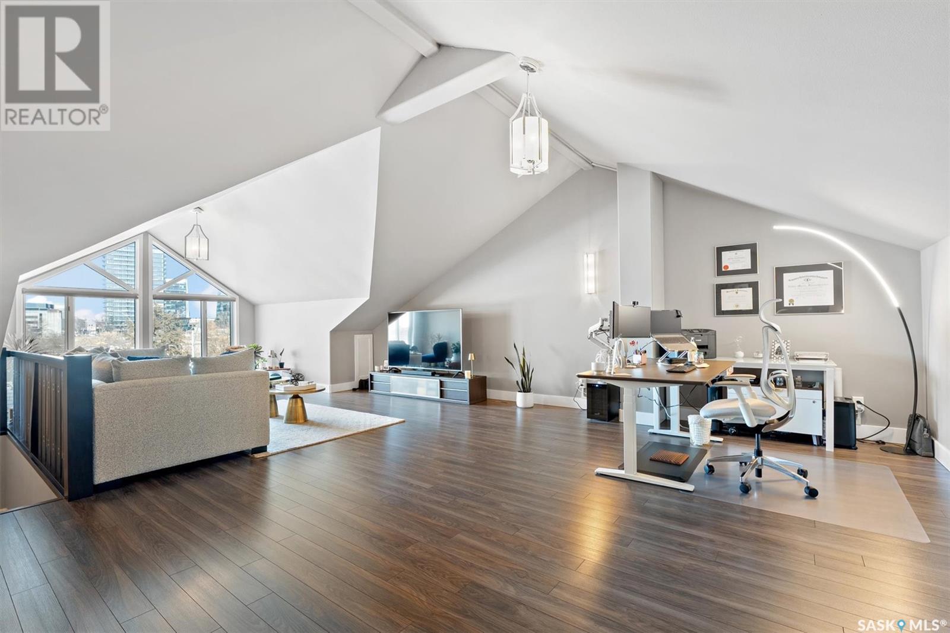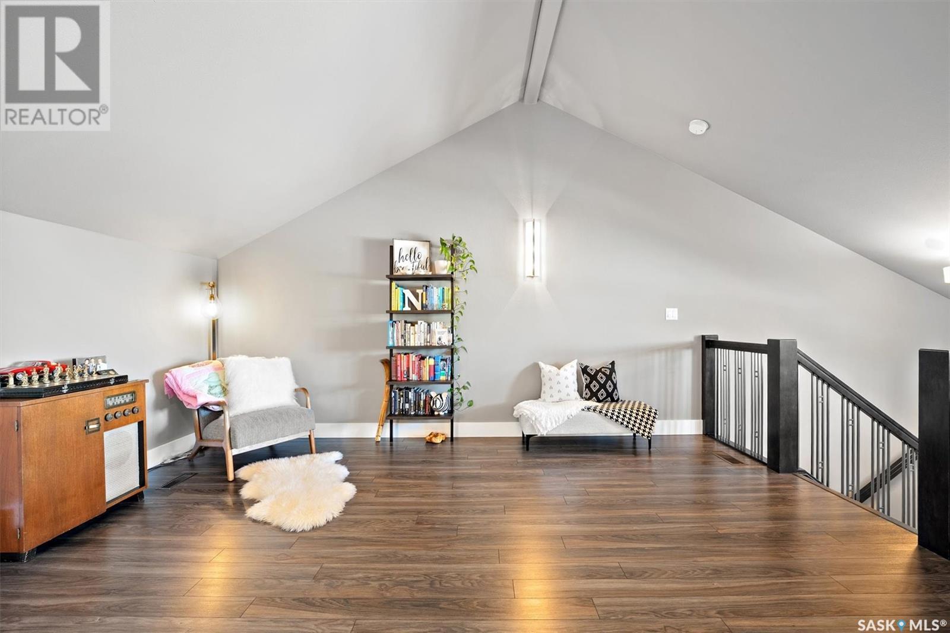204 Saskatchewan Crescent E Saskatoon, Saskatchewan S7N 0K6
$859,900Maintenance,
$550 Monthly
Maintenance,
$550 MonthlyDon't miss this stunning Executive-style townhouse, perfectly situated next to the river, offering some of the best Downtown, river, and park views in Saskatoon! This home boasts high-end updates and stylish finishes throughout. The open-concept floor plan is ideal for entertaining, featuring a gorgeous front living room with large windows showcasing breathtaking riverbank views, a cozy gas fireplace, and beautiful hardwood flooring. The spacious dining area, illuminated by an eye-catching chandelier, flows seamlessly into the kitchen, which features white cabinetry, quartz countertops, a large island, and stainless steel appliances. The primary bedroom exudes luxury with its rich hardwood flooring and fully upgraded en-suite, complete with dual sinks, custom cabinetry, and a large glass shower with a rainfall showerhead and heated floors. The walk-in closet is thoughtfully designed with custom organizers, including a dedicated shoe shelf, undergarment storage, and tie drawers. A stylish 2-piece guest powder room is conveniently located on the main floor. Additional highlights include some newer windows and a stylishly tiled front foyer. The home also offers direct entry from the double-attached, in-floor heated garage, as well as a laundry area and additional storage. Upstairs, you'll find a spacious, light-filled bonus area with spectacular views, perfect for a family room, games room, gym, or office. The fully finished basement offers additional flexible living space, featuring another family room or gym area, a guest bedroom, and a 4-piece bathroom. Other notable features include recent paint updates, c/air, c/vac, new fridge, stove, new washer and dryer, attached garage with back alley access, a charming front porch to take in the stunning scenery, and smart home features such as a Nest thermostat and doorbell/camera. This exceptional property offers luxurious living in the heart of Saskatoon, with unparalleled river access and views! (id:51699)
Property Details
| MLS® Number | SK001699 |
| Property Type | Single Family |
| Neigbourhood | Nutana |
| Community Features | Pets Allowed |
| Features | Treed |
| Structure | Deck |
| Water Front Type | Waterfront |
Building
| Bathroom Total | 3 |
| Bedrooms Total | 2 |
| Appliances | Washer, Refrigerator, Dishwasher, Dryer, Microwave, Alarm System, Garburator, Window Coverings, Garage Door Opener Remote(s), Stove |
| Architectural Style | 2 Level |
| Basement Development | Finished |
| Basement Type | Partial (finished) |
| Constructed Date | 1994 |
| Cooling Type | Central Air Conditioning |
| Fire Protection | Alarm System |
| Fireplace Fuel | Gas |
| Fireplace Present | Yes |
| Fireplace Type | Conventional |
| Heating Fuel | Electric, Natural Gas |
| Heating Type | Forced Air, Hot Water, In Floor Heating |
| Stories Total | 2 |
| Size Interior | 2014 Sqft |
| Type | Row / Townhouse |
Parking
| Attached Garage | |
| Heated Garage | |
| Parking Space(s) | 3 |
Land
| Acreage | No |
| Landscape Features | Lawn, Underground Sprinkler |
Rooms
| Level | Type | Length | Width | Dimensions |
|---|---|---|---|---|
| Second Level | Storage | 7 ft | 6 ft | 7 ft x 6 ft |
| Second Level | Loft | 10 ft | 12 ft | 10 ft x 12 ft |
| Second Level | Office | 10 ft | 10 ft | 10 ft x 10 ft |
| Second Level | Family Room | 25 ft | 13 ft | 25 ft x 13 ft |
| Basement | Family Room | 13 ft ,4 in | 11 ft ,1 in | 13 ft ,4 in x 11 ft ,1 in |
| Basement | 4pc Bathroom | - x - | ||
| Basement | Bedroom | 12 ft ,1 in | 11 ft | 12 ft ,1 in x 11 ft |
| Main Level | Foyer | 4 ft ,1 in | 6 ft ,1 in | 4 ft ,1 in x 6 ft ,1 in |
| Main Level | Living Room | 15 ft ,6 in | 14 ft ,4 in | 15 ft ,6 in x 14 ft ,4 in |
| Main Level | Dining Room | 15 ft ,8 in | 9 ft ,8 in | 15 ft ,8 in x 9 ft ,8 in |
| Main Level | Kitchen | 14 ft ,4 in | 8 ft ,2 in | 14 ft ,4 in x 8 ft ,2 in |
| Main Level | Primary Bedroom | 14 ft ,5 in | 12 ft ,8 in | 14 ft ,5 in x 12 ft ,8 in |
| Main Level | Other | 7 ft ,5 in | 7 ft | 7 ft ,5 in x 7 ft |
| Main Level | 4pc Ensuite Bath | 12 ft ,7 in | 7 ft | 12 ft ,7 in x 7 ft |
| Main Level | 2pc Bathroom | - x - | ||
| Main Level | Foyer | 9 ft ,5 in | 6 ft ,7 in | 9 ft ,5 in x 6 ft ,7 in |
| Main Level | Laundry Room | 7 ft ,1 in | 7 ft ,6 in | 7 ft ,1 in x 7 ft ,6 in |
| Main Level | Other | 8 ft | 7 ft | 8 ft x 7 ft |
https://www.realtor.ca/real-estate/28121794/204-saskatchewan-crescent-e-saskatoon-nutana
Interested?
Contact us for more information




