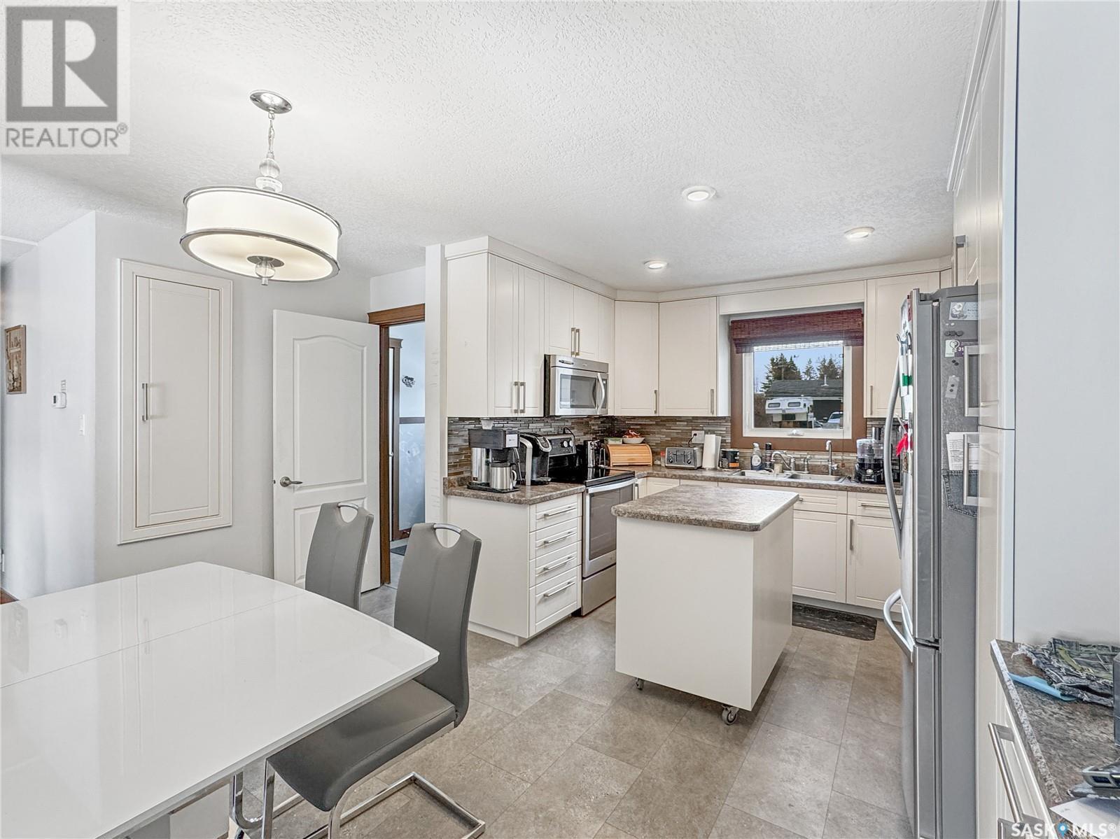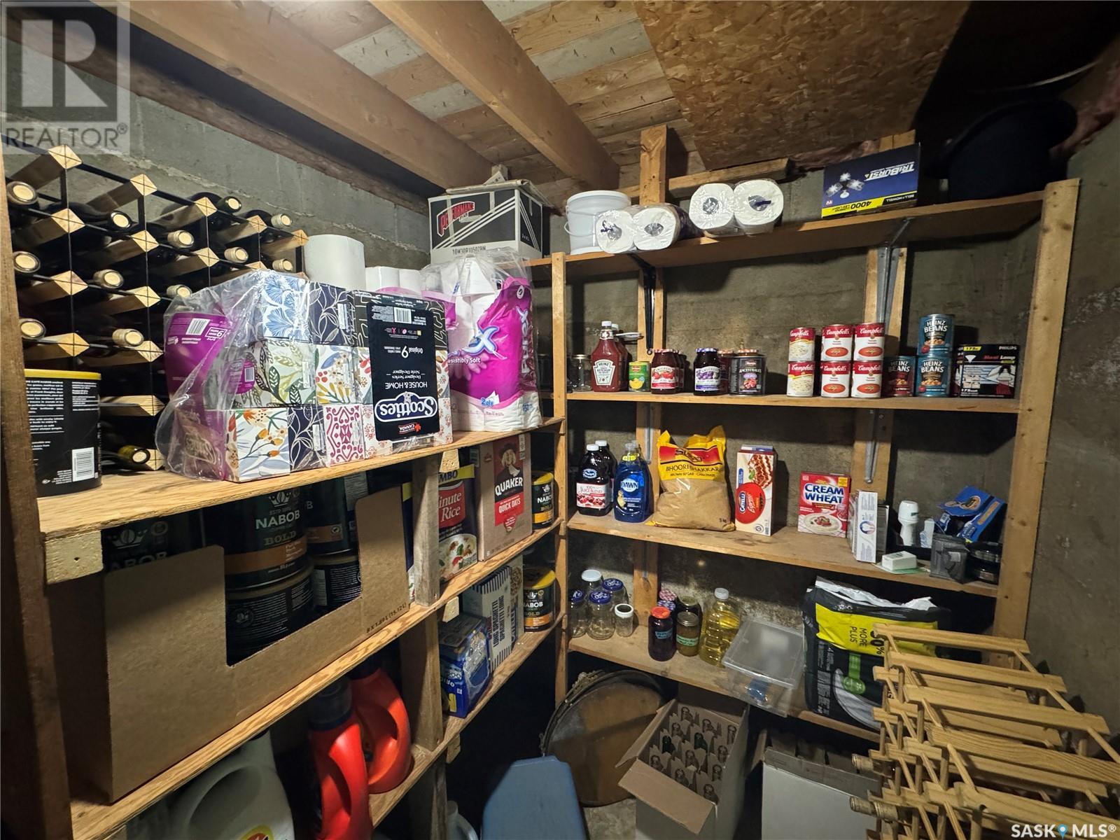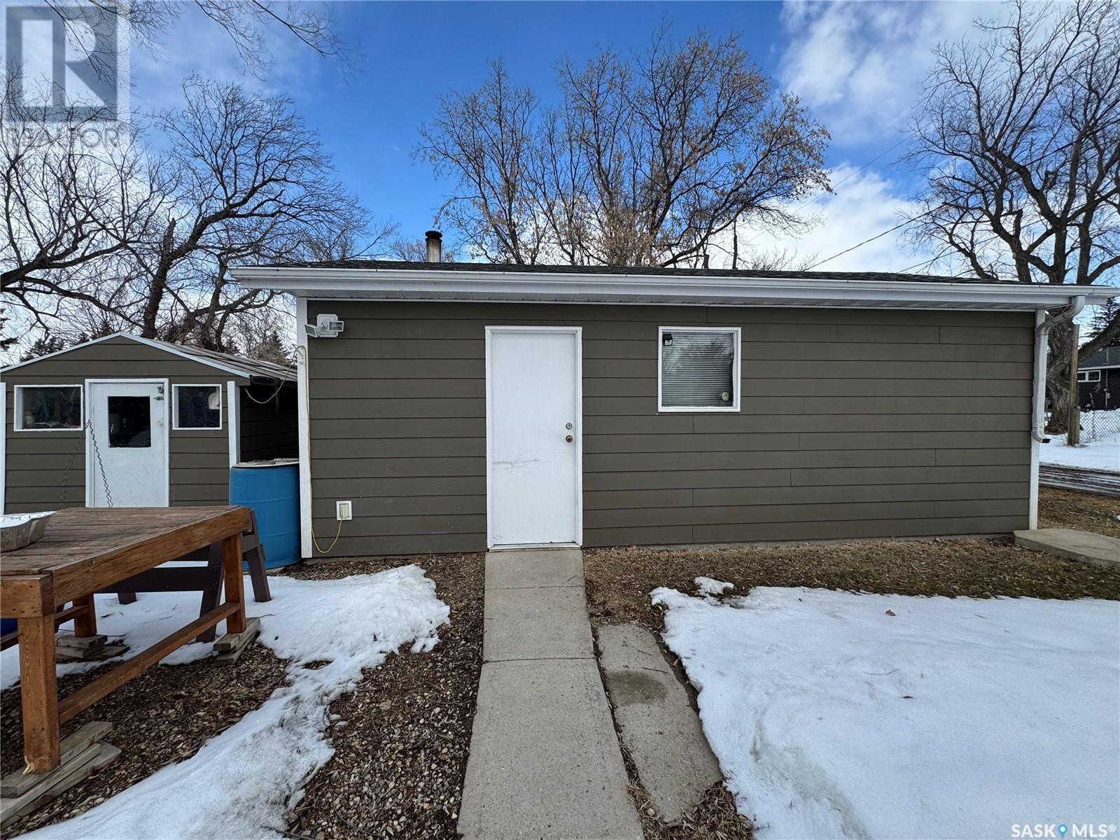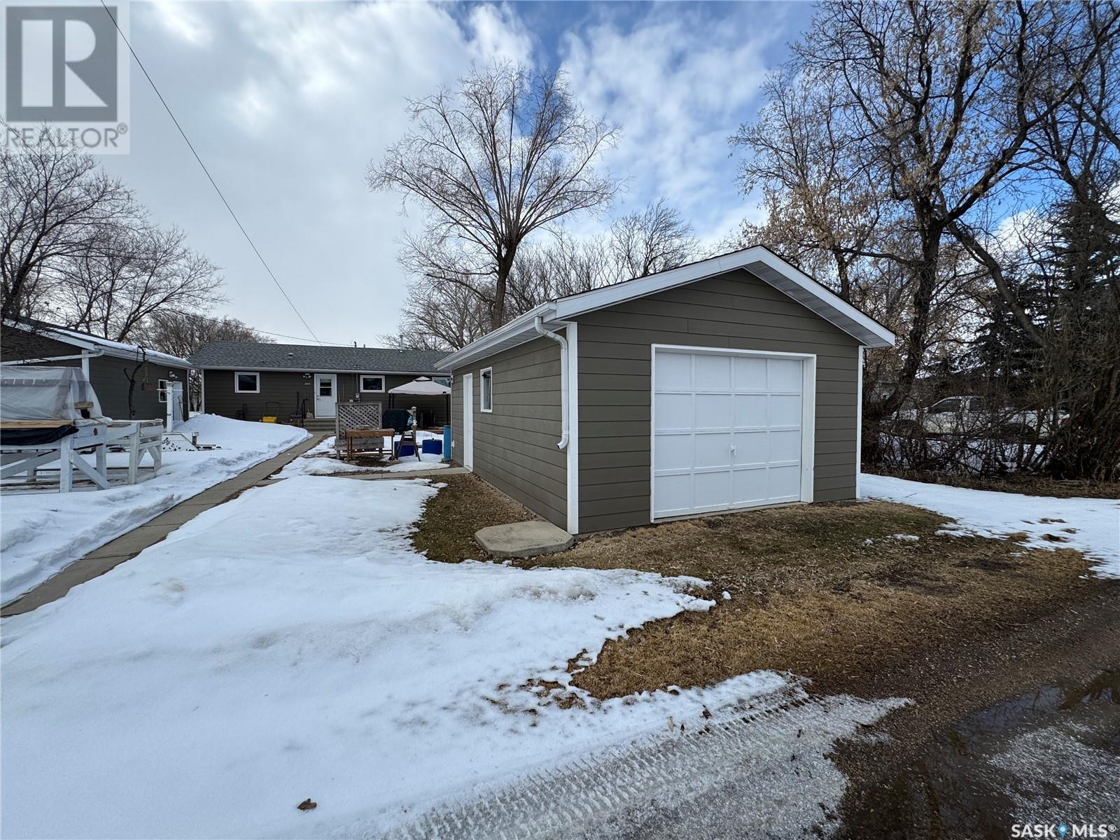5 Bedroom
2 Bathroom
1098 sqft
Bungalow
Central Air Conditioning
Forced Air
Lawn, Garden Area
$239,900
Welcome to this meticulously maintained 1,100 square foot turn-key bungalow! With a total of 5 spacious bedrooms and 2 well-appointed bathrooms, this home offers both comfort and convenience. The property also features 2 detached garages and a bonus shed, providing ample storage and workshop space. This charming home has been updated with care, including new windows, shingles, and Hardie board siding, ensuring long-lasting durability and a fresh look. Inside, you'll find newer appliances and beautiful flooring throughout, adding modern touches while maintaining a warm, inviting atmosphere. The basement is currently set up for a professional barber shop, making it a perfect space for anyone looking to run a business from home. The home is also equipped with a chair lift for ease of access between floors, adding an extra layer of convenience for all generations. Step outside to a private backyard oasis complete with a gazebo, ideal for relaxing and entertaining, along with raised garden beds ready for planting. Whether you’re looking to unwind or enjoy outdoor activities, this backyard has something for everyone. The home is ideally located less than an hour from both Prince Albert and Saskatoon, with multiple lakes just 30 minutes away for year-round outdoor recreation. Don’t miss out on this gem – contact your agent today to schedule a viewing! (id:51699)
Property Details
|
MLS® Number
|
SK001767 |
|
Property Type
|
Single Family |
|
Features
|
Treed, Rectangular, Sump Pump |
|
Structure
|
Patio(s) |
Building
|
Bathroom Total
|
2 |
|
Bedrooms Total
|
5 |
|
Appliances
|
Washer, Refrigerator, Dishwasher, Dryer, Microwave, Freezer, Window Coverings, Garage Door Opener Remote(s), Storage Shed, Stove |
|
Architectural Style
|
Bungalow |
|
Basement Development
|
Partially Finished |
|
Basement Type
|
Full (partially Finished) |
|
Constructed Date
|
1967 |
|
Cooling Type
|
Central Air Conditioning |
|
Heating Fuel
|
Natural Gas |
|
Heating Type
|
Forced Air |
|
Stories Total
|
1 |
|
Size Interior
|
1098 Sqft |
|
Type
|
House |
Parking
|
Detached Garage
|
|
|
Parking Pad
|
|
|
Parking Space(s)
|
5 |
Land
|
Acreage
|
No |
|
Landscape Features
|
Lawn, Garden Area |
|
Size Frontage
|
75 Ft |
|
Size Irregular
|
9375.00 |
|
Size Total
|
9375 Sqft |
|
Size Total Text
|
9375 Sqft |
Rooms
| Level |
Type |
Length |
Width |
Dimensions |
|
Basement |
Bedroom |
8 ft ,7 in |
12 ft ,9 in |
8 ft ,7 in x 12 ft ,9 in |
|
Basement |
Bedroom |
9 ft ,8 in |
11 ft ,3 in |
9 ft ,8 in x 11 ft ,3 in |
|
Basement |
2pc Bathroom |
7 ft ,7 in |
5 ft |
7 ft ,7 in x 5 ft |
|
Basement |
Other |
14 ft ,9 in |
13 ft ,6 in |
14 ft ,9 in x 13 ft ,6 in |
|
Basement |
Storage |
10 ft |
5 ft ,11 in |
10 ft x 5 ft ,11 in |
|
Basement |
Storage |
28 ft ,1 in |
11 ft ,3 in |
28 ft ,1 in x 11 ft ,3 in |
|
Main Level |
Foyer |
6 ft ,3 in |
6 ft ,6 in |
6 ft ,3 in x 6 ft ,6 in |
|
Main Level |
Kitchen/dining Room |
15 ft ,3 in |
14 ft ,3 in |
15 ft ,3 in x 14 ft ,3 in |
|
Main Level |
Living Room |
21 ft |
12 ft |
21 ft x 12 ft |
|
Main Level |
4pc Bathroom |
11 ft ,6 in |
4 ft ,11 in |
11 ft ,6 in x 4 ft ,11 in |
|
Main Level |
Bedroom |
9 ft ,4 in |
11 ft ,9 in |
9 ft ,4 in x 11 ft ,9 in |
|
Main Level |
Bedroom |
10 ft ,2 in |
11 ft ,7 in |
10 ft ,2 in x 11 ft ,7 in |
|
Main Level |
Bedroom |
9 ft ,4 in |
11 ft ,10 in |
9 ft ,4 in x 11 ft ,10 in |
https://www.realtor.ca/real-estate/28124795/204-second-avenue-n-marcelin
































