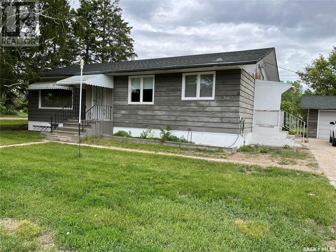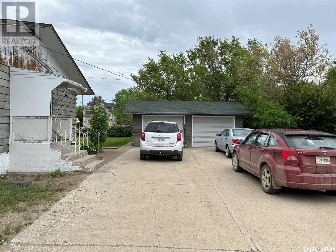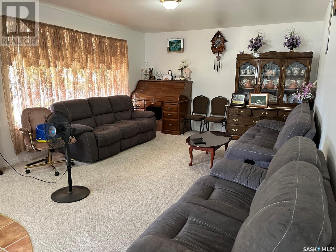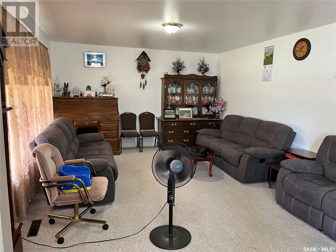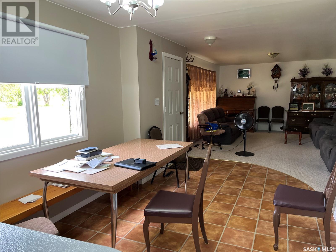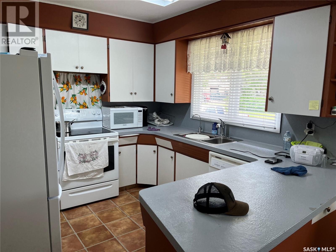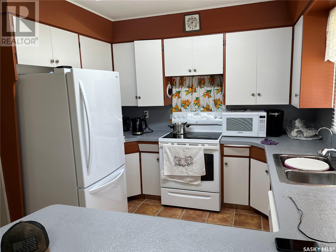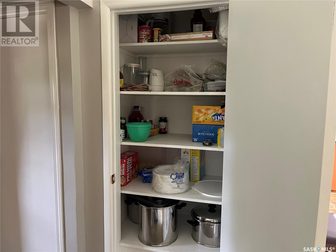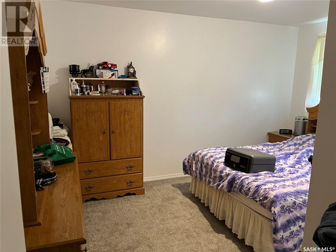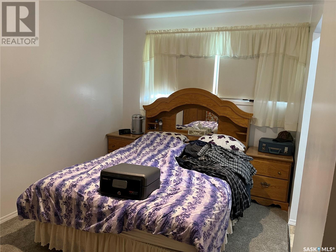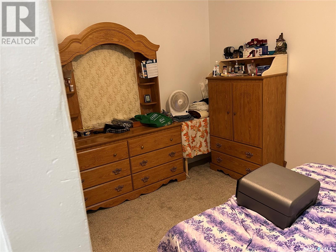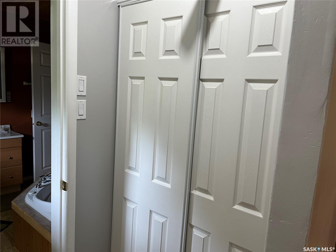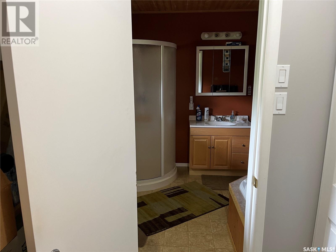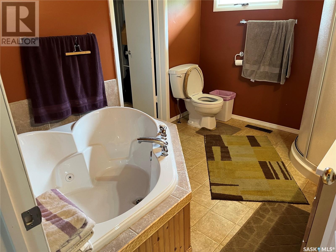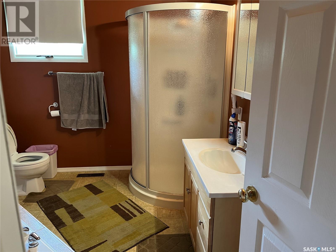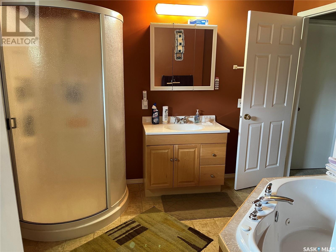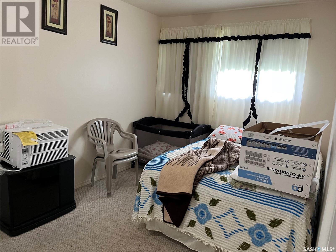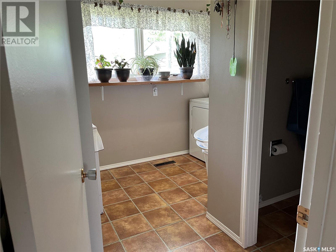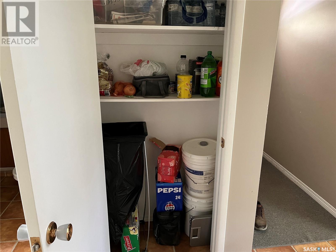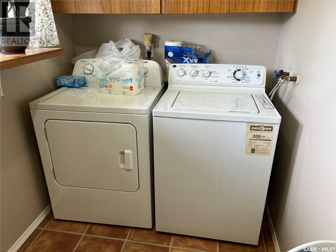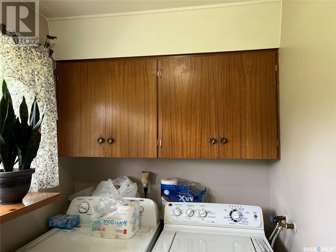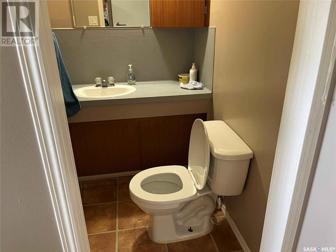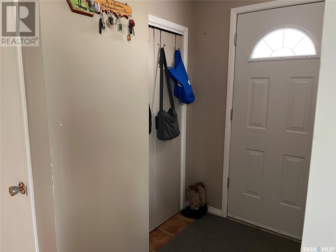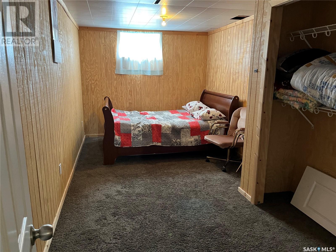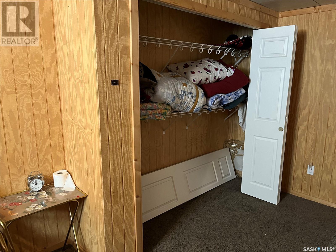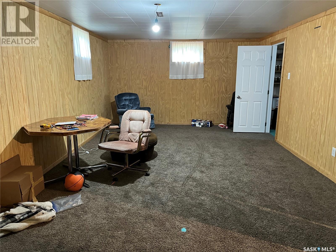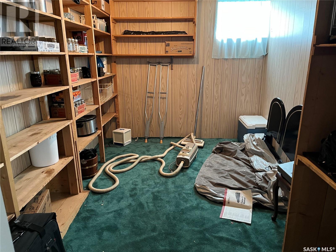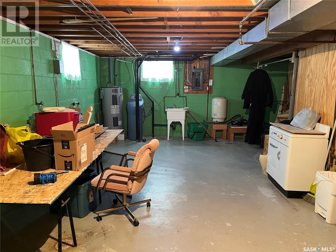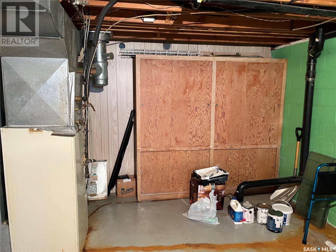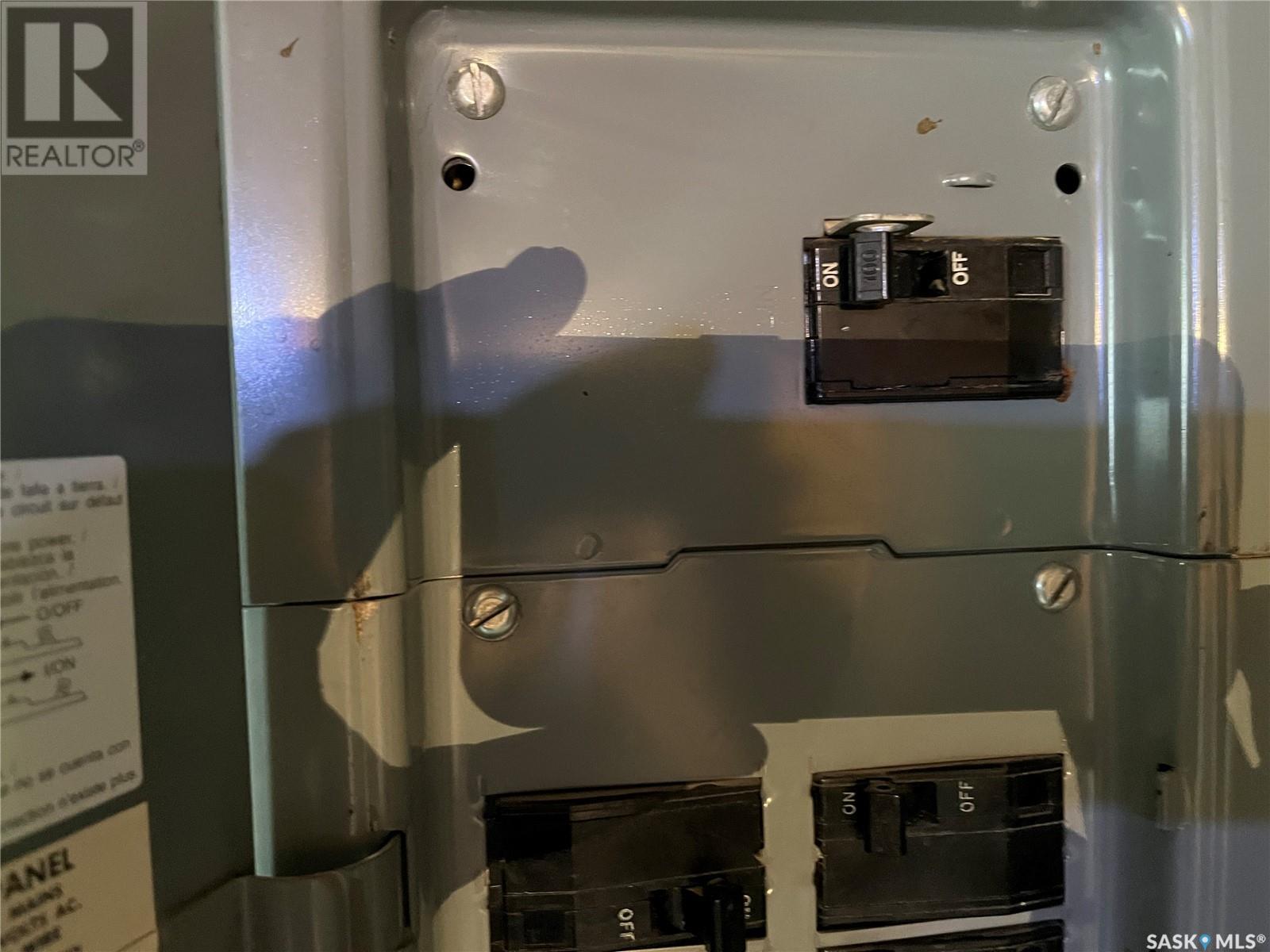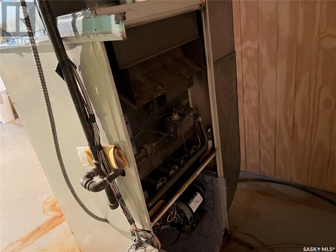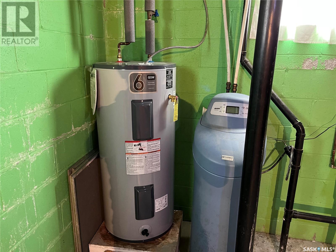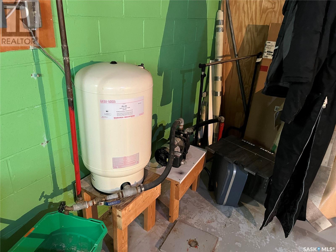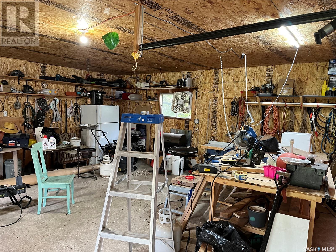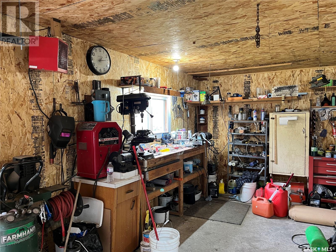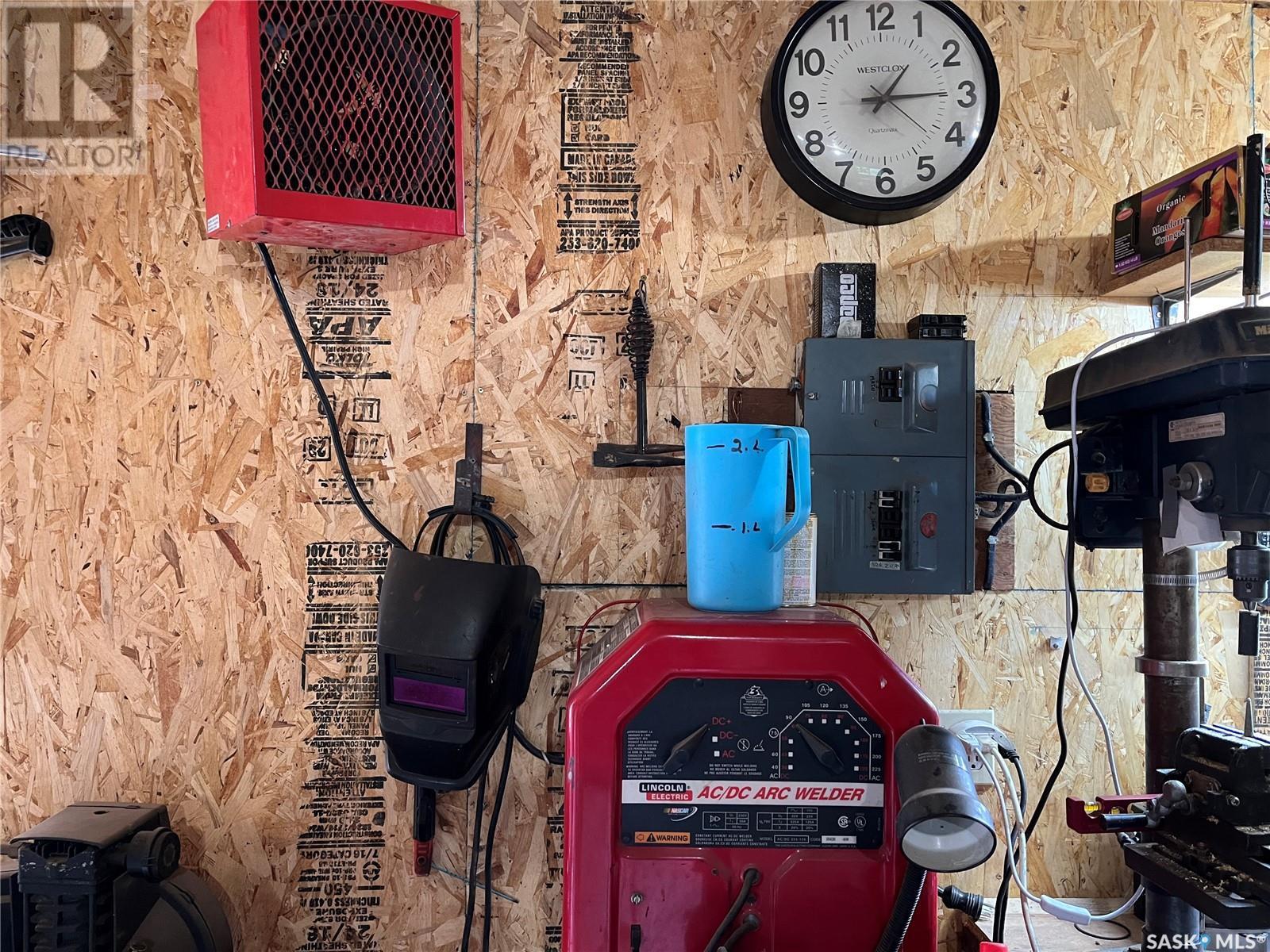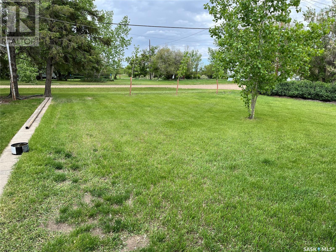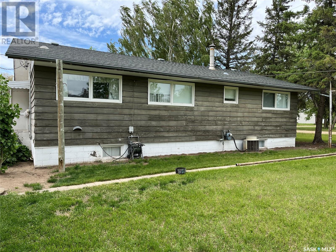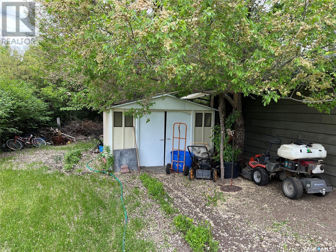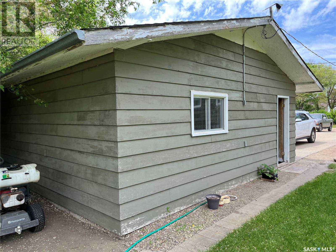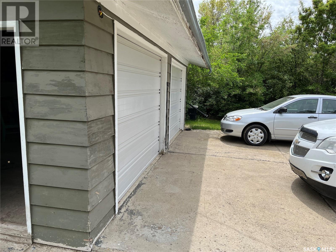3 Bedroom
2 Bathroom
1176 sqft
Bungalow
Central Air Conditioning
Forced Air
Lawn
$130,000
Looking for a peaceful place to live, this might the perfect for you? This bungalow situated in the Village of Hazenmore is a neat and tidy property that has a spacious home on seven lots with nice landscaping mixture of grass, trees, room for a garden and much more. The home has been well taken care of with two nice size bedrooms upstairs, a big bathroom which features a jacuzzi style tub, upstairs laundry room with a half bath, plenty of storage on both floors and other features that most would desire. The garage/ workspace features 220 for a welder, fully insulated, a nice big driveway leading up to the garage and much more. Time to book your private viewing today!! (id:51699)
Property Details
|
MLS® Number
|
SK007493 |
|
Property Type
|
Single Family |
|
Features
|
Treed, Rectangular |
Building
|
Bathroom Total
|
2 |
|
Bedrooms Total
|
3 |
|
Appliances
|
Washer, Refrigerator, Dishwasher, Dryer, Window Coverings, Storage Shed, Stove |
|
Architectural Style
|
Bungalow |
|
Basement Development
|
Finished |
|
Basement Type
|
Full (finished) |
|
Constructed Date
|
1968 |
|
Cooling Type
|
Central Air Conditioning |
|
Heating Fuel
|
Natural Gas |
|
Heating Type
|
Forced Air |
|
Stories Total
|
1 |
|
Size Interior
|
1176 Sqft |
|
Type
|
House |
Parking
|
Detached Garage
|
|
|
Parking Pad
|
|
|
Gravel
|
|
|
Heated Garage
|
|
|
Parking Space(s)
|
8 |
Land
|
Acreage
|
No |
|
Landscape Features
|
Lawn |
|
Size Frontage
|
175 Ft |
|
Size Irregular
|
0.35 |
|
Size Total
|
0.35 Ac |
|
Size Total Text
|
0.35 Ac |
Rooms
| Level |
Type |
Length |
Width |
Dimensions |
|
Basement |
Bedroom |
8 ft ,8 in |
17 ft ,8 in |
8 ft ,8 in x 17 ft ,8 in |
|
Basement |
Family Room |
21 ft ,8 in |
12 ft ,8 in |
21 ft ,8 in x 12 ft ,8 in |
|
Basement |
Storage |
8 ft ,10 in |
12 ft ,4 in |
8 ft ,10 in x 12 ft ,4 in |
|
Basement |
Other |
31 ft |
12 ft ,8 in |
31 ft x 12 ft ,8 in |
|
Main Level |
Kitchen |
9 ft ,7 in |
10 ft ,2 in |
9 ft ,7 in x 10 ft ,2 in |
|
Main Level |
Dining Room |
9 ft ,4 in |
10 ft ,3 in |
9 ft ,4 in x 10 ft ,3 in |
|
Main Level |
Primary Bedroom |
13 ft ,4 in |
8 ft ,9 in |
13 ft ,4 in x 8 ft ,9 in |
|
Main Level |
4pc Bathroom |
10 ft |
8 ft ,8 in |
10 ft x 8 ft ,8 in |
|
Main Level |
Bedroom |
8 ft ,7 in |
11 ft ,7 in |
8 ft ,7 in x 11 ft ,7 in |
|
Main Level |
Laundry Room |
10 ft ,2 in |
9 ft ,8 in |
10 ft ,2 in x 9 ft ,8 in |
https://www.realtor.ca/real-estate/28380970/204-william-street-hazenmore

