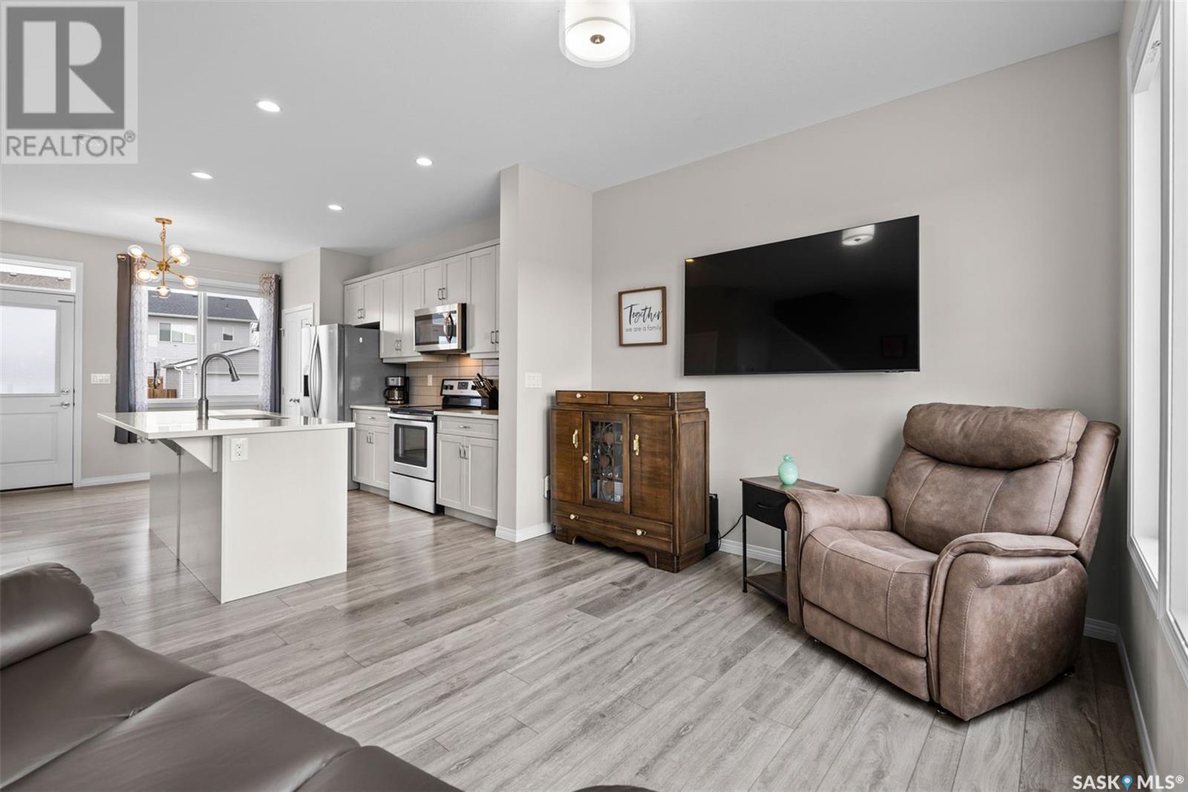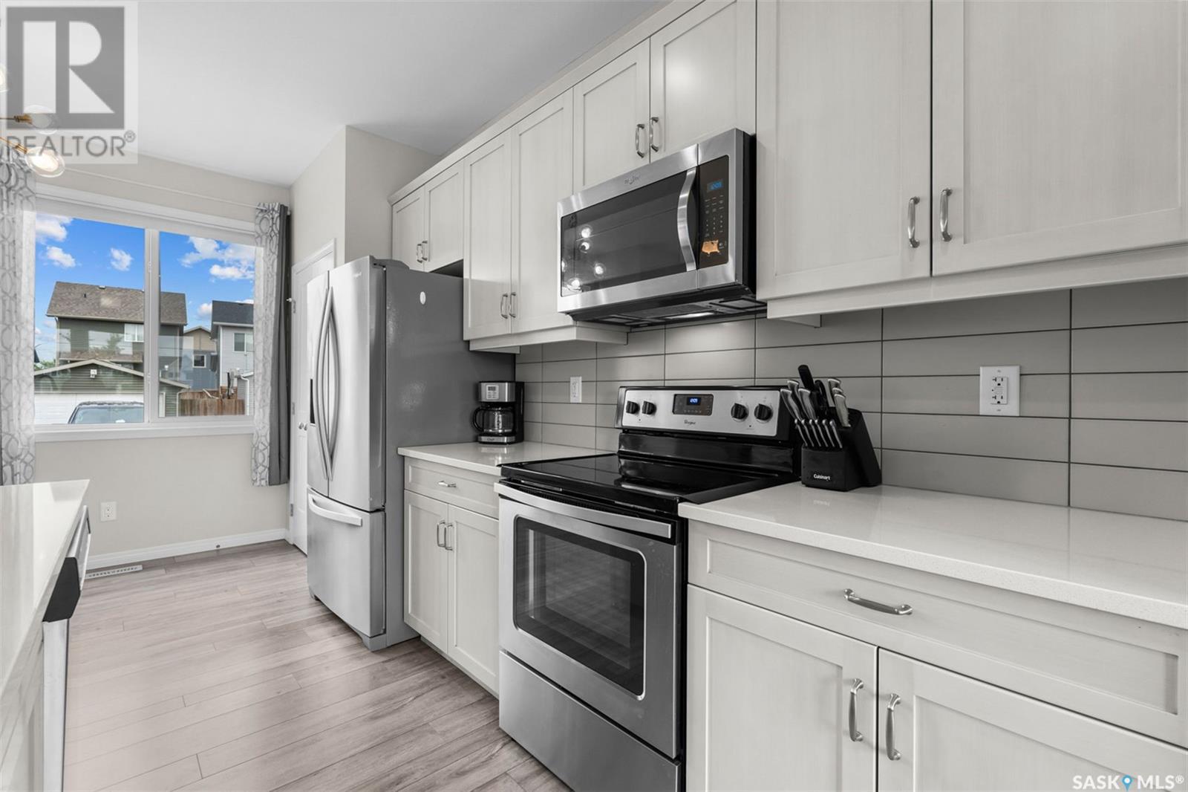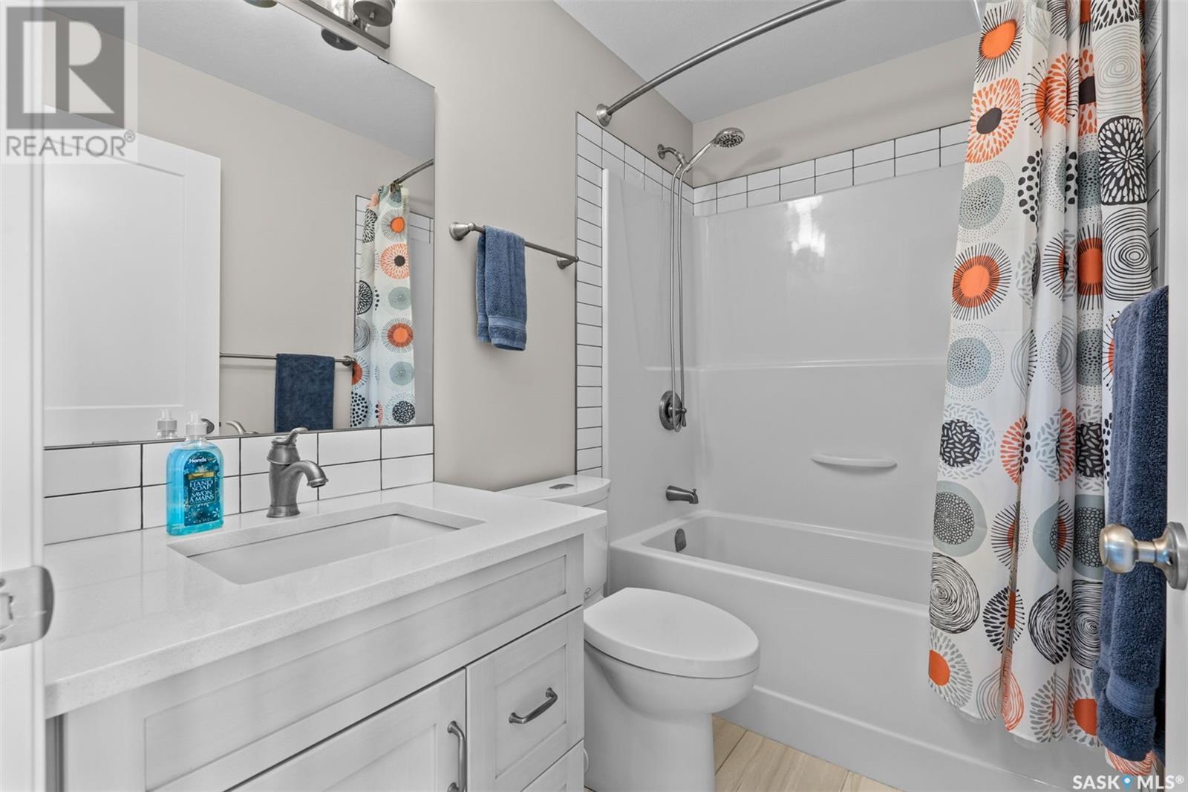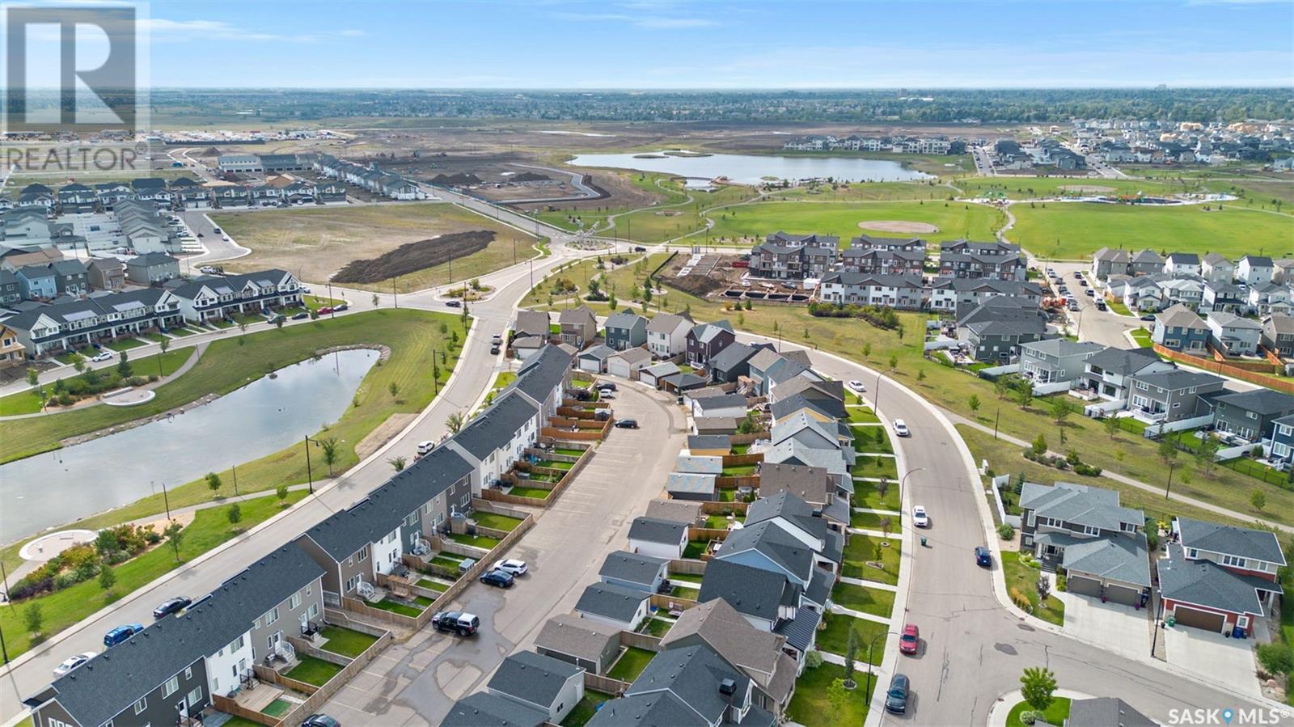2048 Brighton Common Saskatoon, Saskatchewan S7V 0N9
$379,900Maintenance,
$340.83 Monthly
Maintenance,
$340.83 MonthlyWelcome to 2048 Brighton Common! This 1,120 sqft, 3-bedroom, 3-bathroom, 2-storey townhouse in Brighton offers an inviting open-concept layout with stylish vinyl plank flooring on the main level. The bright living room overlooks green space, featuring a pond and walking trails. The kitchen boasts quartz countertops, premium cabinets with soft-close drawers, and stainless steel appliances, including a fridge, stove, microwave hood fan, and dishwasher. The large island comes equipped with dual under-mount sinks, seating, and power, while the pantry and dining area with a garden door provide access to the backyard. A convenient 2-piece bathroom completes the main floor. Upstairs, the master bedroom features a walk-in closet with organizers and a 4-piece ensuite. Two additional bedrooms and a 4-piece bathroom round out the upper level. The lower level is open for development and includes roughed-in plumbing for a future bathroom. Enjoy a fenced backyard with a patio area and two parking spots. Additional amenities include central air, roughed-in central vacuum, a humidifier, air exchanger, sump pump, and underground sprinklers. Ideally located near Brighton Core Park, Brighton Shopping Centre, Landmark Theatre, Wilson's Lifestyle Centre, and other local amenities. (id:51699)
Property Details
| MLS® Number | SK982250 |
| Property Type | Single Family |
| Neigbourhood | Brighton |
| Community Features | Pets Allowed With Restrictions |
| Features | Treed, Double Width Or More Driveway |
| Structure | Patio(s) |
Building
| Bathroom Total | 3 |
| Bedrooms Total | 3 |
| Appliances | Washer, Refrigerator, Dishwasher, Dryer, Microwave, Stove |
| Architectural Style | 2 Level |
| Basement Development | Unfinished |
| Basement Type | Full (unfinished) |
| Constructed Date | 2018 |
| Cooling Type | Central Air Conditioning, Air Exchanger |
| Heating Fuel | Natural Gas |
| Heating Type | Forced Air |
| Stories Total | 2 |
| Size Interior | 1120 Sqft |
| Type | Row / Townhouse |
Parking
| Parking Space(s) | 2 |
Land
| Acreage | No |
| Fence Type | Fence |
| Landscape Features | Lawn |
Rooms
| Level | Type | Length | Width | Dimensions |
|---|---|---|---|---|
| Second Level | Primary Bedroom | 11 ft ,3 in | 10 ft ,8 in | 11 ft ,3 in x 10 ft ,8 in |
| Second Level | 4pc Ensuite Bath | Measurements not available | ||
| Second Level | Bedroom | 10 ft | 9 ft ,6 in | 10 ft x 9 ft ,6 in |
| Second Level | Bedroom | 10 ft | 9 ft ,6 in | 10 ft x 9 ft ,6 in |
| Second Level | 4pc Bathroom | Measurements not available | ||
| Basement | Other | 10 ft | 30 ft | 10 ft x 30 ft |
| Basement | Other | Measurements not available | ||
| Main Level | Living Room | 11 ft ,3 in | 17 ft ,2 in | 11 ft ,3 in x 17 ft ,2 in |
| Main Level | Kitchen | 10 ft ,8 in | 10 ft | 10 ft ,8 in x 10 ft |
| Main Level | Dining Room | 10 ft | 8 ft | 10 ft x 8 ft |
| Main Level | 2pc Bathroom | Measurements not available |
https://www.realtor.ca/real-estate/27348510/2048-brighton-common-saskatoon-brighton
Interested?
Contact us for more information









































