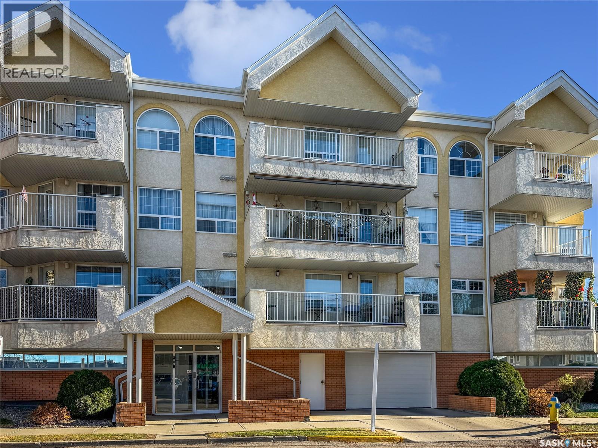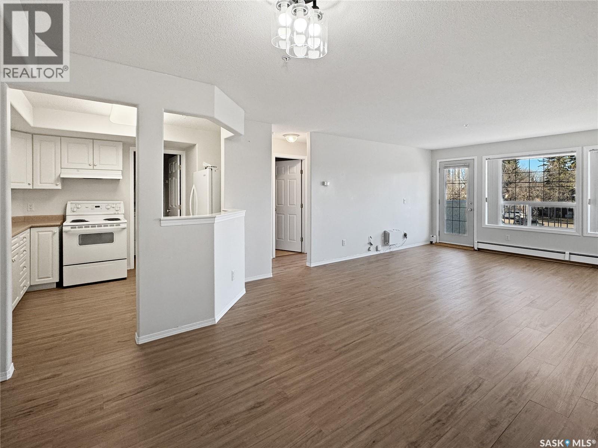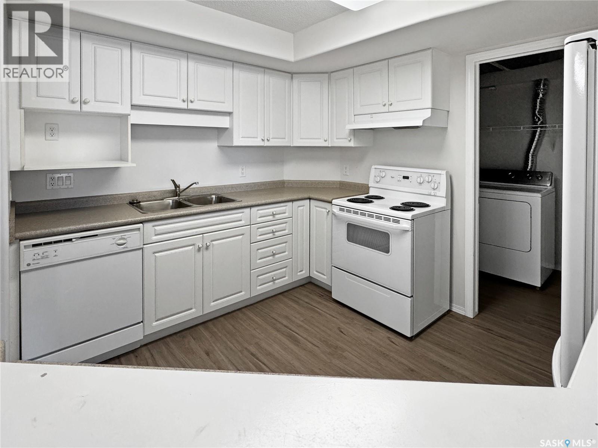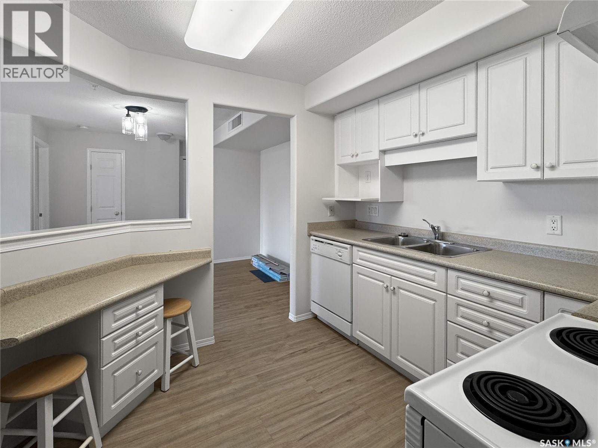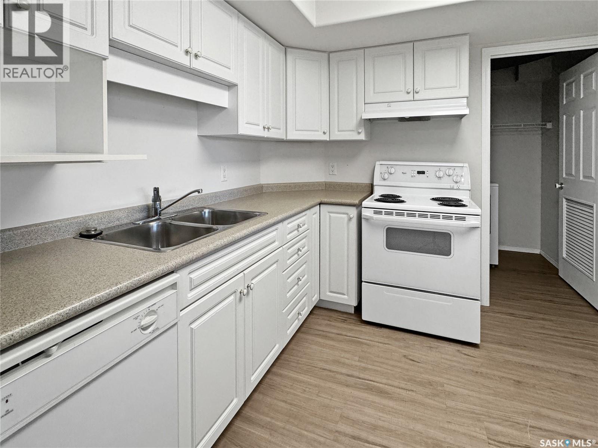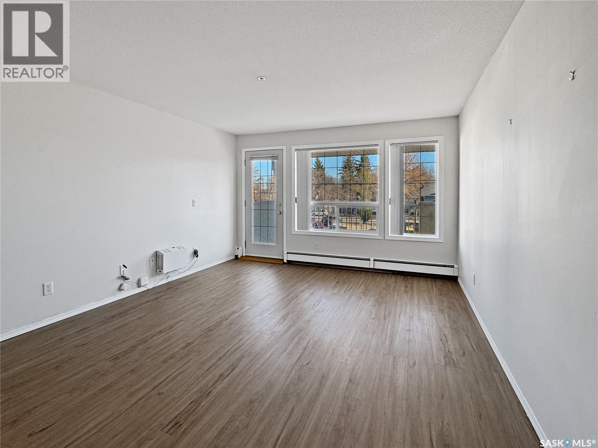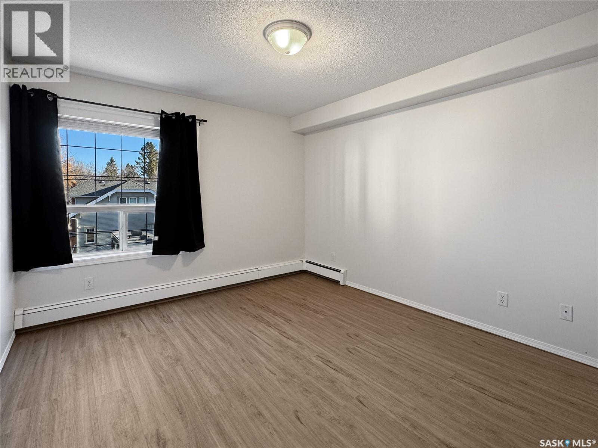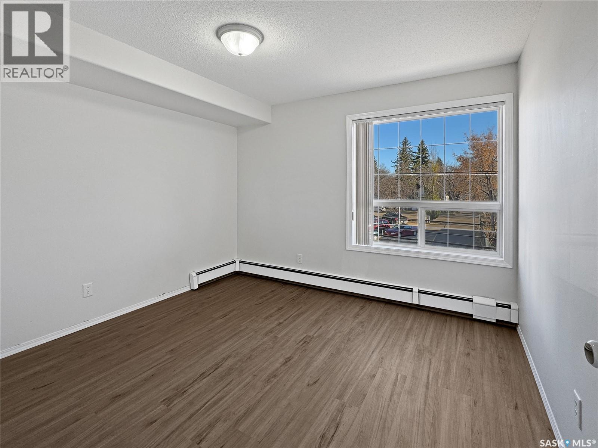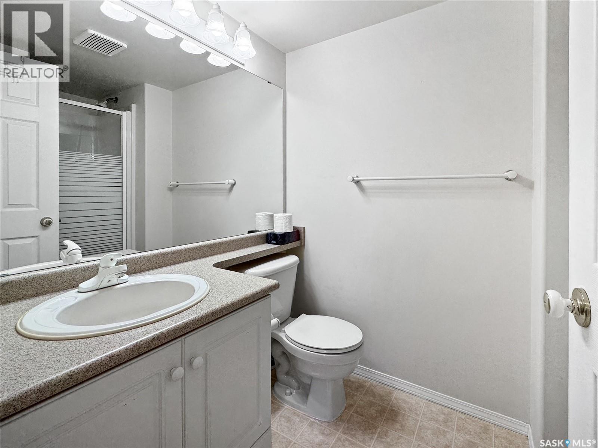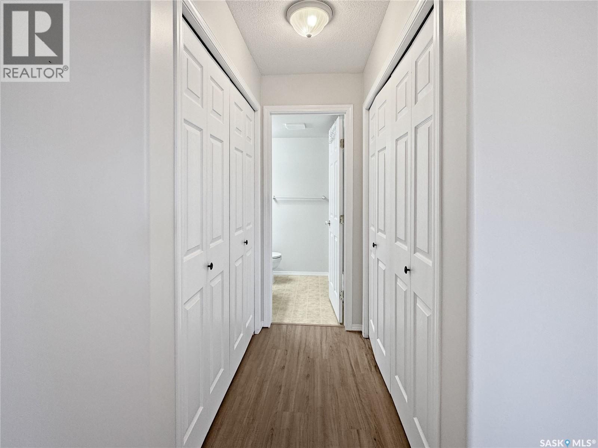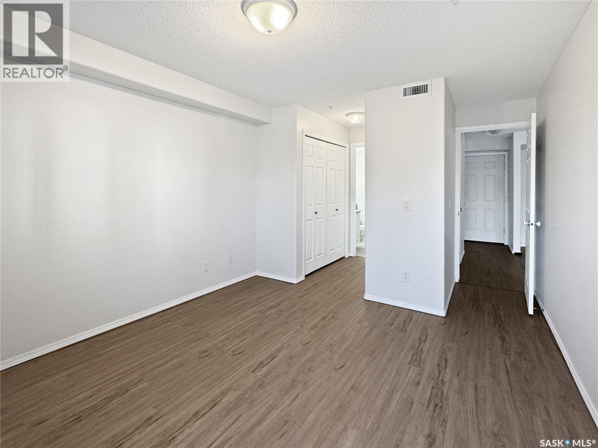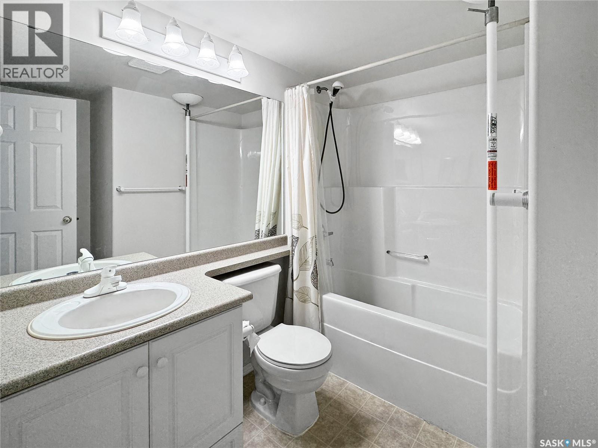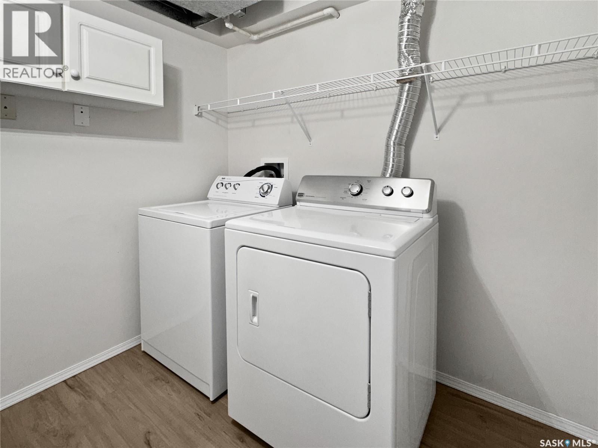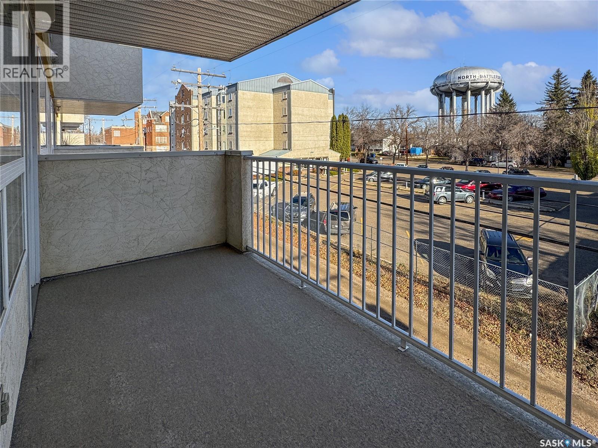205 1152 103rd Street North Battleford, Saskatchewan S9A 1K6
$153,000Maintenance,
$360 Monthly
Maintenance,
$360 MonthlyStep inside and be impressed by how efficiently this condo is designed. A large entry closet offers plenty of storage as you come in, complemented by two additional linen or pantry spaces for extra organization. The layout flows seamlessly from a dedicated dining area into a bright and open living room, creating the perfect setting for relaxing or entertaining guests. The kitchen has lots of cupboard and counter space and just off the kitchen, you’ll find an in-suite laundry and storage room—with plenty of space to add a freezer or extra shelving. This home features two generous bedrooms and two full bathrooms. The primary suite includes dual closets and a private 3-piece ensuite, offering both comfort and functionality. The second bedroom is conveniently located near the main bathroom, which features a tub/shower combination—ideal for guests or family. You’ll also appreciate the secure main-level heated parkade, complete with your own parking stall and a handy storage room. This condo combines thoughtful design, great amenities, and a central location—don’t miss your chance to make it yours! Schedule your private showing today. (id:51699)
Property Details
| MLS® Number | SK023722 |
| Property Type | Single Family |
| Neigbourhood | Paciwin |
| Community Features | Pets Not Allowed |
| Features | Elevator, Wheelchair Access, Balcony |
Building
| Bathroom Total | 2 |
| Bedrooms Total | 2 |
| Appliances | Washer, Refrigerator, Dishwasher, Dryer, Garburator, Window Coverings, Garage Door Opener Remote(s), Hood Fan, Stove |
| Architectural Style | Low Rise |
| Constructed Date | 2001 |
| Cooling Type | Central Air Conditioning |
| Heating Fuel | Natural Gas |
| Heating Type | Baseboard Heaters, Hot Water |
| Size Interior | 832 Sqft |
| Type | Apartment |
Parking
| Underground | |
| Parking Space(s) | 1 |
Land
| Acreage | No |
Rooms
| Level | Type | Length | Width | Dimensions |
|---|---|---|---|---|
| Main Level | Kitchen | 9 ft | 10 ft | 9 ft x 10 ft |
| Main Level | Laundry Room | 6 ft | 7 ft | 6 ft x 7 ft |
| Main Level | Living Room | 12 ft | 17 ft | 12 ft x 17 ft |
| Main Level | Dining Room | 12 ft | 12 ft | 12 ft x 12 ft |
| Main Level | Bedroom | 11 ft | 12 ft | 11 ft x 12 ft |
| Main Level | Bedroom | 11 ft | 10 ft | 11 ft x 10 ft |
| Main Level | 4pc Bathroom | 8 ft | 7 ft | 8 ft x 7 ft |
| Main Level | 3pc Ensuite Bath | 6 ft ,6 in | 6 ft | 6 ft ,6 in x 6 ft |
https://www.realtor.ca/real-estate/29086865/205-1152-103rd-street-north-battleford-paciwin
Interested?
Contact us for more information

