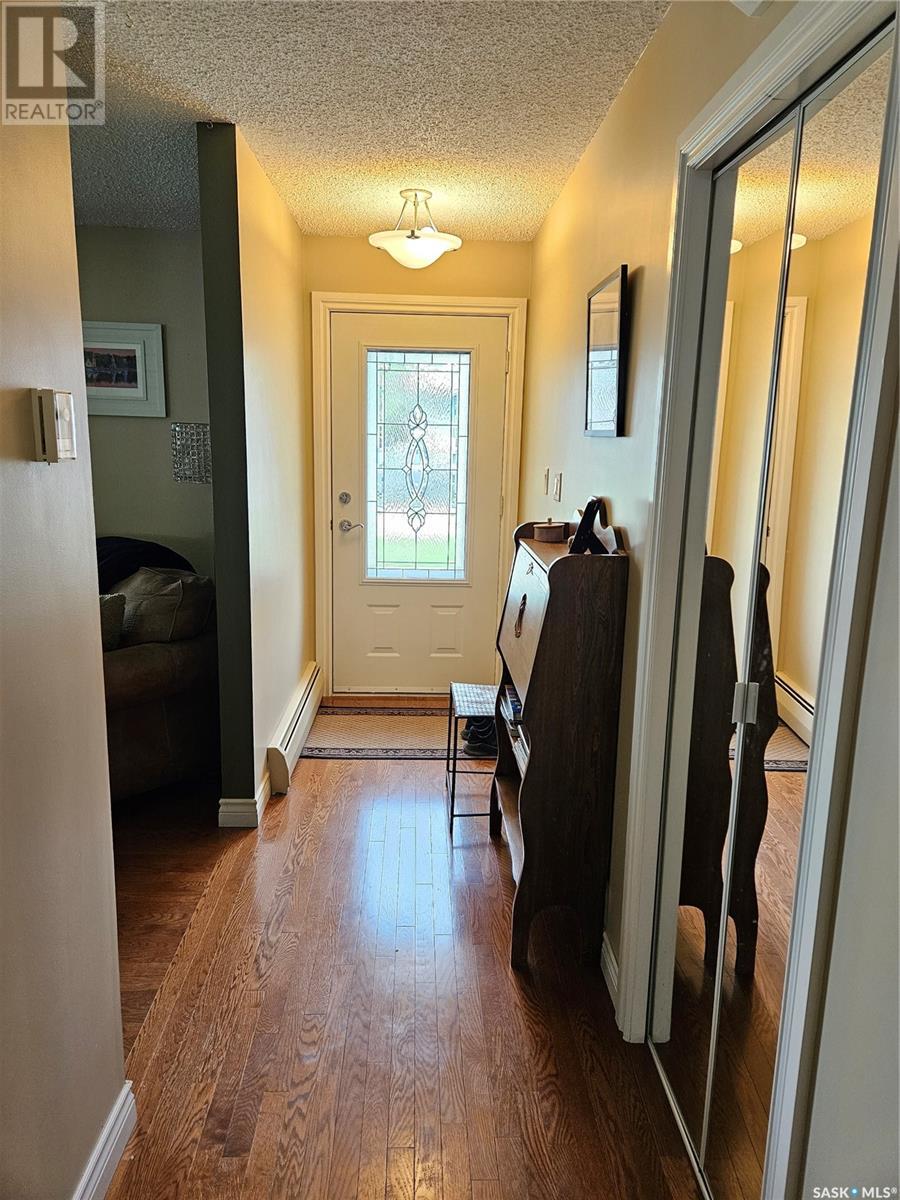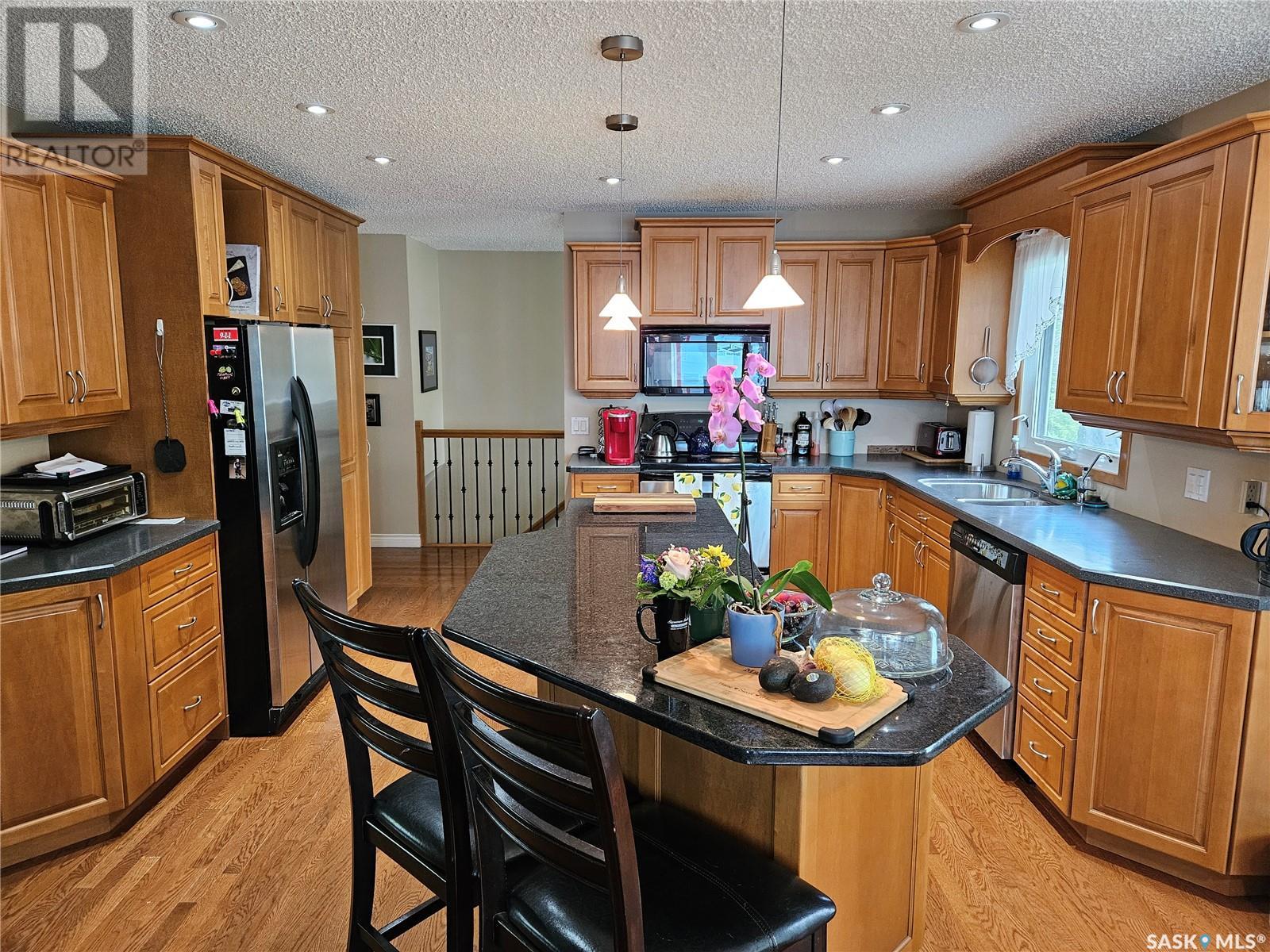4 Bedroom
2 Bathroom
1421 sqft
Bungalow
Fireplace
Hot Water
Lawn
$369,999
205 1st Street East - Carlyle - This stunning bungalow in Carlyle offers a perfect blend of comfort and style. With 1,421 sq. ft. of well-designed living space, this home features four spacious bedrooms and two bathrooms. The open-concept kitchen and dining room is ideal for those who love to cook and entertain, complete with a granite island top and stainless steel appliances. Cozy up in the living room with a gas fireplace, creating a warm and inviting atmosphere. Convenient upstairs laundry room located off the mudroom. Up Stairs there are three bedrooms and one 4-piece bathroom. The downstairs area boasts an open rec room and living room with a wood-burning fireplace, a bonus room, an additional bedroom, a 3-piece bathroom, and a large storage room. Enjoy the expansive 85' x 120' well-maintained yard, perfect for outdoor activities and gardening. Two detached garages provide ample storage and parking space. Benefit from both an asphalt driveway in the front and a paved driveway in the back, as well a room to park and plug in your camper. Access the back deck from the back yard or through kitchen and dining area, which includes a canopy for comfortable outdoor dining and relaxation, as well as a natural gas bbq hook-up. There are raised garden beds, ideal for growing your own vegetables or flowers, and the fire area is perfect for cozy evenings outside. Upgrades in 2023: New shingles, New blinds, New hot water heater, New garage doors and openers. This bungalow offers a perfect mix of modern amenities and charming features. Whether you’re hosting a gathering or enjoying a quiet evening at home, this property has everything you need. Located walking distance to main street and both schools! Don’t miss out on this beautiful home in Carlyle! (id:51699)
Property Details
|
MLS® Number
|
SK970594 |
|
Property Type
|
Single Family |
|
Features
|
Treed, Rectangular |
|
Structure
|
Deck |
Building
|
Bathroom Total
|
2 |
|
Bedrooms Total
|
4 |
|
Appliances
|
Washer, Refrigerator, Dishwasher, Dryer, Microwave, Freezer, Garburator, Window Coverings, Garage Door Opener Remote(s), Stove |
|
Architectural Style
|
Bungalow |
|
Basement Development
|
Finished |
|
Basement Type
|
Full (finished) |
|
Constructed Date
|
1973 |
|
Fireplace Fuel
|
Gas,wood |
|
Fireplace Present
|
Yes |
|
Fireplace Type
|
Conventional,conventional |
|
Heating Fuel
|
Natural Gas |
|
Heating Type
|
Hot Water |
|
Stories Total
|
1 |
|
Size Interior
|
1421 Sqft |
|
Type
|
House |
Parking
|
Attached Garage
|
|
|
R V
|
|
|
Parking Space(s)
|
5 |
Land
|
Acreage
|
No |
|
Landscape Features
|
Lawn |
|
Size Frontage
|
100 Ft |
|
Size Irregular
|
12000.00 |
|
Size Total
|
12000 Sqft |
|
Size Total Text
|
12000 Sqft |
Rooms
| Level |
Type |
Length |
Width |
Dimensions |
|
Basement |
Other |
|
|
28.1' x 25.5' |
|
Basement |
Bonus Room |
|
|
8.1' x 12.9' |
|
Basement |
Bedroom |
|
|
9.11' x 11.10' |
|
Basement |
3pc Bathroom |
|
|
6.8' x 6' |
|
Basement |
Storage |
|
|
Measurements not available |
|
Main Level |
Living Room |
|
|
15' x 18.8' |
|
Main Level |
Kitchen/dining Room |
|
|
13.11' x 23.6' |
|
Main Level |
Bedroom |
|
|
13.5' x 9.3' |
|
Main Level |
4pc Bathroom |
|
|
6.7' x 8.2' |
|
Main Level |
Bedroom |
|
|
13.5' x 10.2' |
|
Main Level |
Bedroom |
|
|
14.2' x 10.2' |
|
Main Level |
Mud Room |
|
|
5.5' x 6.11' |
|
Main Level |
Laundry Room |
|
|
7.1' x 8.4' |
https://www.realtor.ca/real-estate/26949351/205-1st-street-e-carlyle




















































