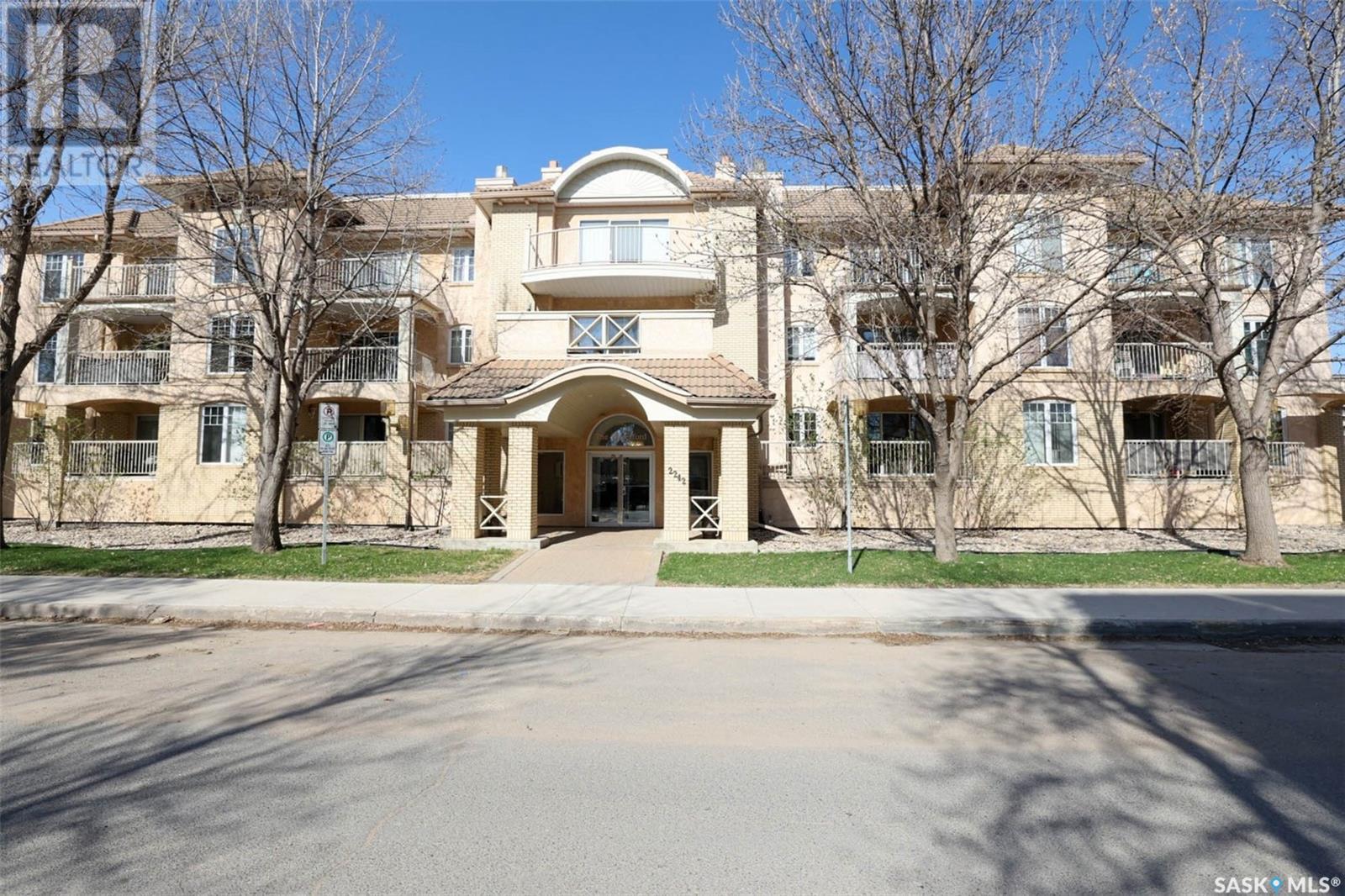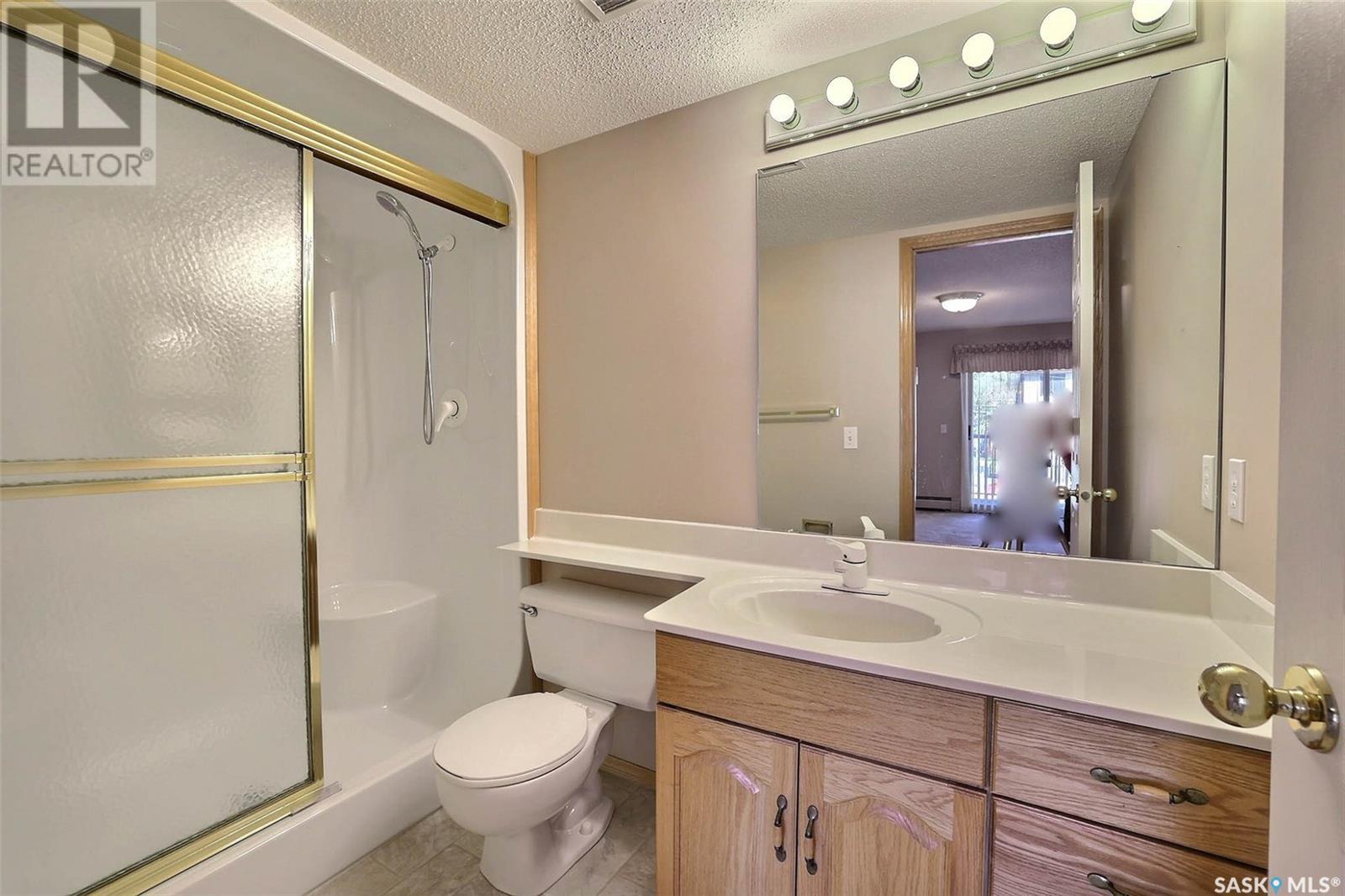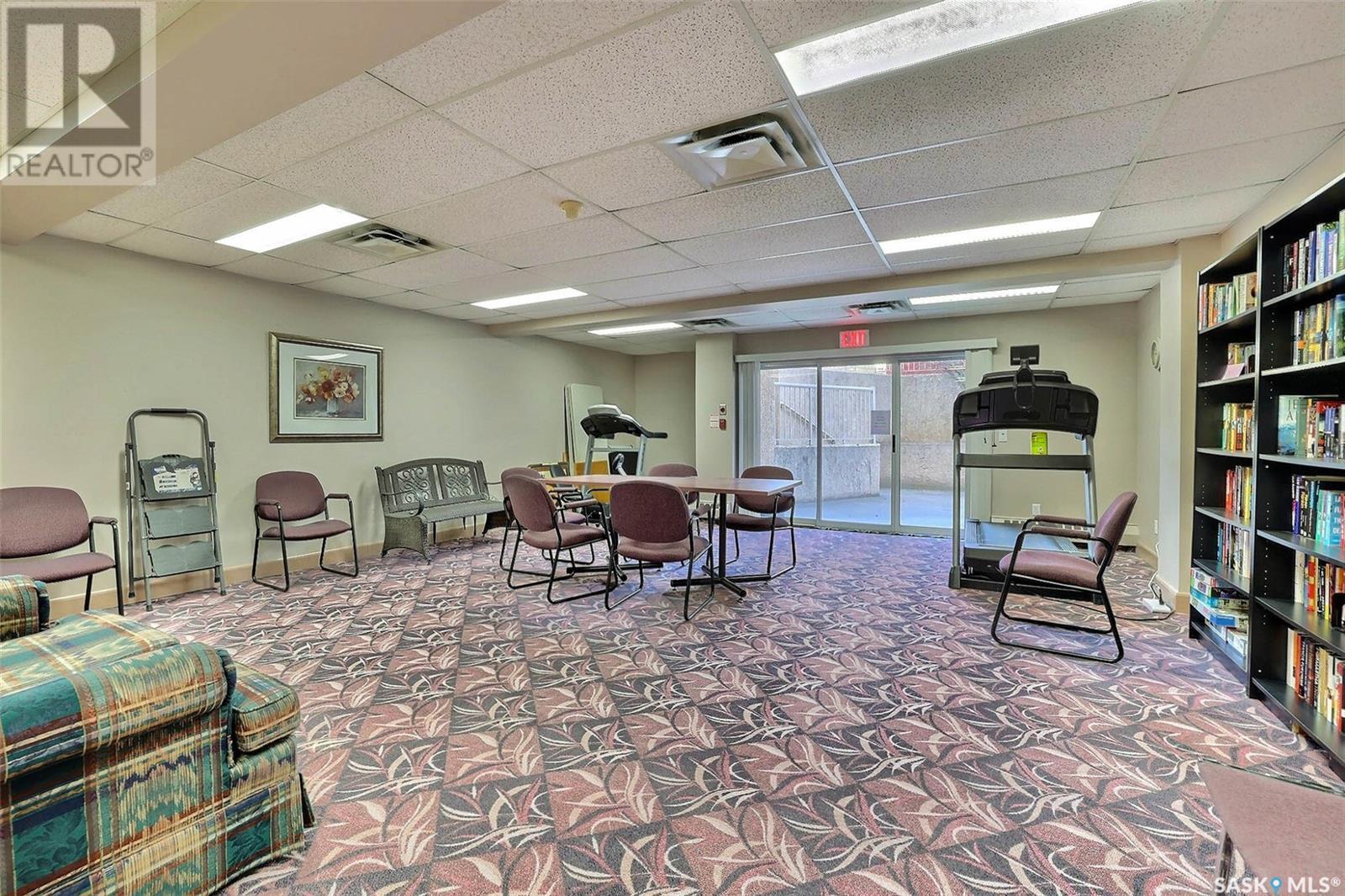205 2242 Cornwall Street Regina, Saskatchewan S4P 2K9
$214,900Maintenance,
$670.23 Monthly
Maintenance,
$670.23 MonthlyDiscover this impeccably maintained 2-bedroom, 2-bathroom condo in the highly desirable Waterford Building, ideally situated in Regina’s vibrant Transition Area. Just steps from Wascana Park, the University of Regina’s College Avenue Campus, Darke Hall, and a variety of downtown amenities, this bright and spacious unit offers an exceptional lifestyle. Enjoy access to a private balcony from both the living room and the primary bedroom. The primary suite features a 3-piece ensuite and ample closet space, while the second bedroom is perfect for guests or a home office. Additional highlights include a large in-suite laundry room with plenty of storage and a separate storage room on the balcony. The thoughtfully designed kitchen opens to a spacious living and dining area, ideal for entertaining. Residents benefit from heated underground parking, secure entry with elevator access, and a shared recreation room. Experience the best of urban living with nearby coffee shops, parks, restaurants, and more. Don’t miss this opportunity to own a home in one of Regina’s most sought-after condo communities! (id:51699)
Property Details
| MLS® Number | SK006733 |
| Property Type | Single Family |
| Neigbourhood | Transition Area |
| Community Features | Pets Not Allowed |
| Features | Elevator, Wheelchair Access, Balcony |
Building
| Bathroom Total | 2 |
| Bedrooms Total | 2 |
| Appliances | Washer, Refrigerator, Dishwasher, Dryer, Microwave, Freezer, Window Coverings, Garage Door Opener Remote(s), Stove |
| Architectural Style | Low Rise |
| Constructed Date | 1993 |
| Cooling Type | Central Air Conditioning |
| Heating Type | Baseboard Heaters, Hot Water |
| Stories Total | 3 |
| Size Interior | 1270 Sqft |
| Type | Apartment |
Parking
| Underground | 1 |
| Other | |
| Parking Space(s) | 1 |
Land
| Acreage | No |
Rooms
| Level | Type | Length | Width | Dimensions |
|---|---|---|---|---|
| Main Level | Primary Bedroom | 17 ft | 12 ft ,5 in | 17 ft x 12 ft ,5 in |
| Main Level | 3pc Ensuite Bath | 5 ft | 9 ft | 5 ft x 9 ft |
| Main Level | Bedroom | 12 ft | 9 ft | 12 ft x 9 ft |
| Main Level | 4pc Bathroom | 5 ft | 9 ft | 5 ft x 9 ft |
| Main Level | Laundry Room | 8 ft | 8 ft ,9 in | 8 ft x 8 ft ,9 in |
| Main Level | Kitchen | 11 ft | 11 ft | 11 ft x 11 ft |
| Main Level | Living Room | 12 ft ,9 in | 19 ft ,9 in | 12 ft ,9 in x 19 ft ,9 in |
| Main Level | Dining Room | 12 ft ,3 in | 12 ft | 12 ft ,3 in x 12 ft |
https://www.realtor.ca/real-estate/28349749/205-2242-cornwall-street-regina-transition-area
Interested?
Contact us for more information


























