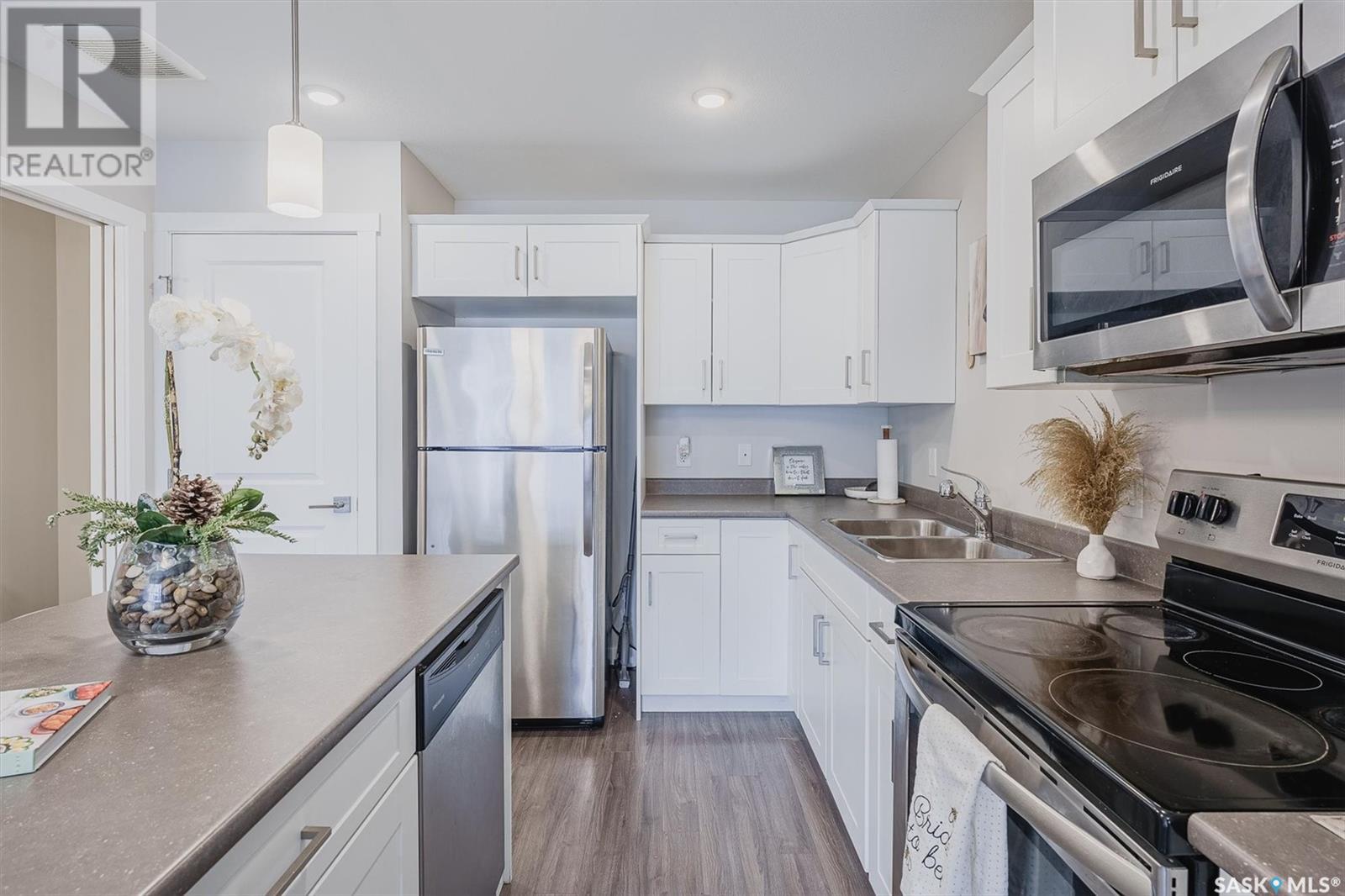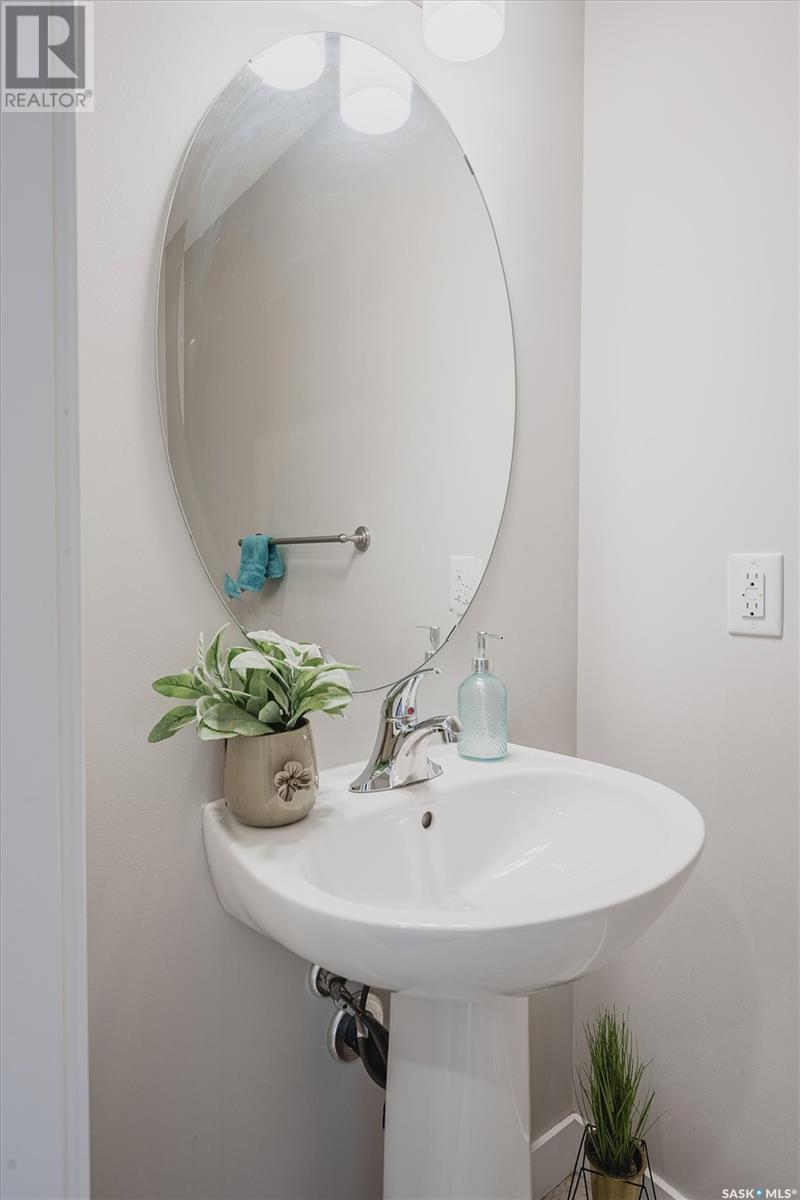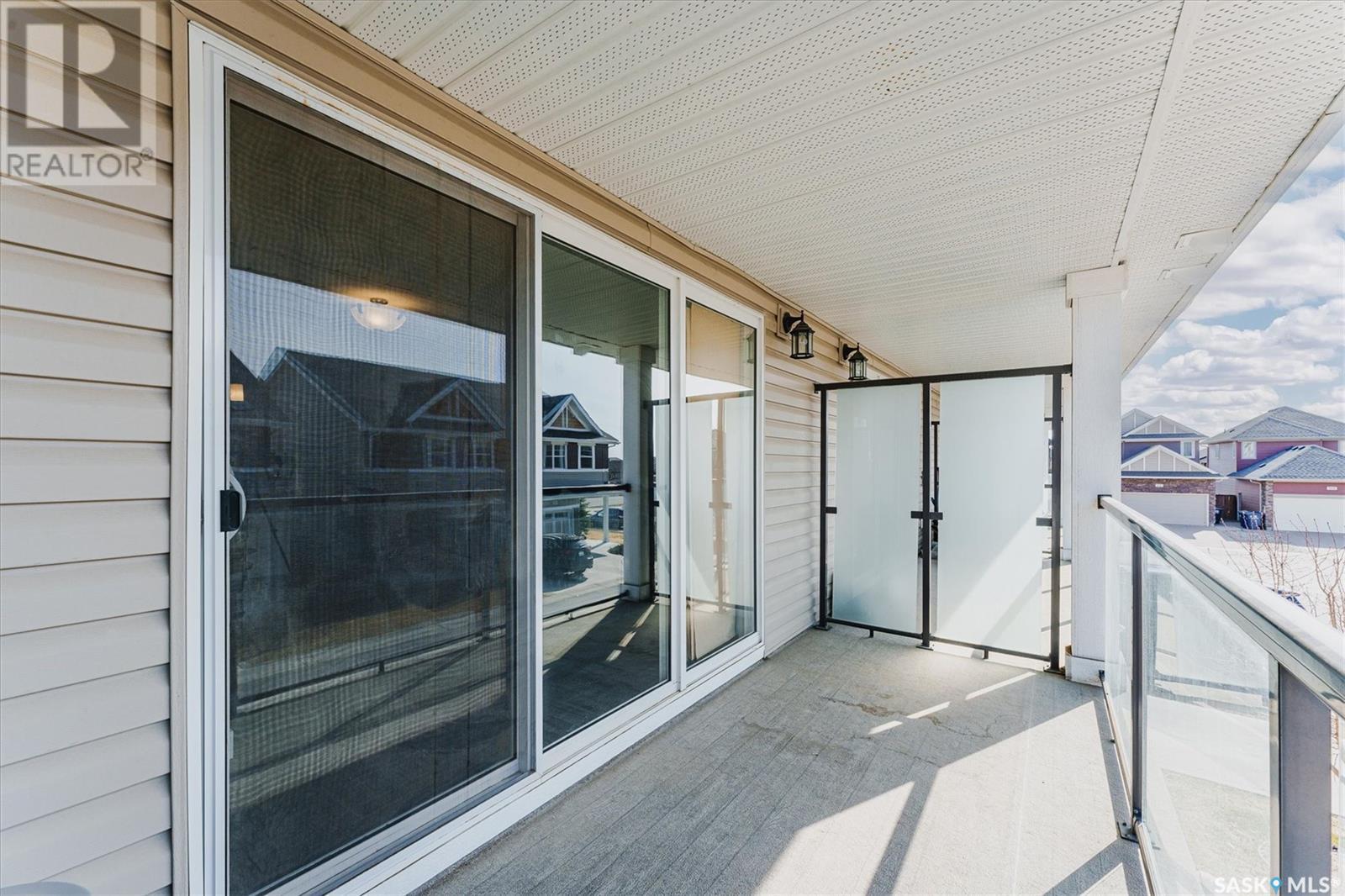205 315 Dickson Crescent Saskatoon, Saskatchewan S7T 0Z1
$278,900Maintenance,
$239.07 Monthly
Maintenance,
$239.07 MonthlyWelcome to this charming townhouse located in the highly sought-after Stonebridge neighborhood! This home boasts a convenient location close to elementary schools, shopping, and various restaurants, offering the best of both convenience and community living. As you arrive to this lovely townhouse, you are greeted by an oversized attached single garage, providing ample space for parking and storage. The heart of the home features a beautiful kitchen with white cabinets and a center island, perfect for cooking and entertaining. The white cabinets add a touch of elegance and brightness to the space, creating a modern and inviting atmosphere for meal preparation and gatherings. The second level features a spacious primary bedroom with a walk-in closet. Across the hall is a den that also has a walk-in closet. This room would make a great office or could be used as a guestroom. A four piece bathroom and laundry complete this level. Don't miss out on the opportunity to make this townhouse your own and enjoy the comfort and convenience it has to offer. Schedule a viewing and experience the warmth and appeal of this delightful property in person! OPEN HOUSE Saturday November 16th 1:00PM-2:30PM. (id:51699)
Open House
This property has open houses!
1:00 pm
Ends at:2:30 pm
Property Details
| MLS® Number | SK985182 |
| Property Type | Single Family |
| Neigbourhood | Stonebridge |
| Community Features | Pets Allowed With Restrictions |
| Features | Balcony |
Building
| Bathroom Total | 2 |
| Bedrooms Total | 1 |
| Appliances | Washer, Refrigerator, Dishwasher, Dryer, Microwave, Window Coverings, Stove |
| Architectural Style | 3 Level |
| Constructed Date | 2018 |
| Cooling Type | Central Air Conditioning |
| Heating Fuel | Natural Gas |
| Heating Type | Forced Air |
| Stories Total | 3 |
| Size Interior | 827 Sqft |
| Type | Row / Townhouse |
Parking
| Attached Garage | |
| Other | |
| Parking Space(s) | 2 |
Land
| Acreage | No |
Rooms
| Level | Type | Length | Width | Dimensions |
|---|---|---|---|---|
| Second Level | Bedroom | 10'9" x 10'1" | ||
| Second Level | 4pc Bathroom | 7'11" x 5'4" | ||
| Second Level | Den | 10'5" x 9' | ||
| Second Level | Laundry Room | 3'2" x 5'4" | ||
| Main Level | Kitchen/dining Room | 10'9" x 10'7" | ||
| Main Level | Living Room | 14'4" x 15'2" | ||
| Main Level | 2pc Bathroom | 7'1" x 4' |
https://www.realtor.ca/real-estate/27494810/205-315-dickson-crescent-saskatoon-stonebridge
Interested?
Contact us for more information

































