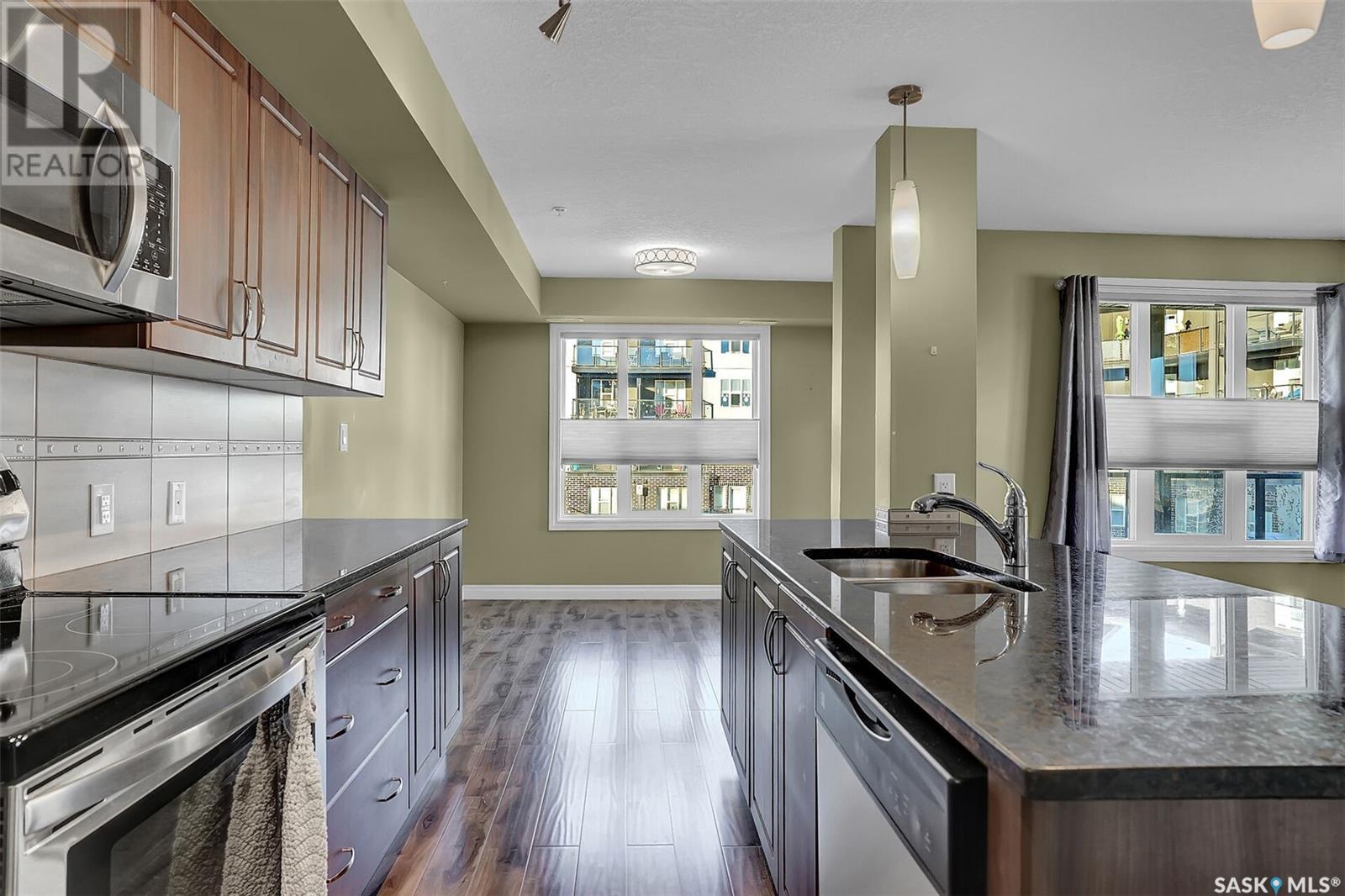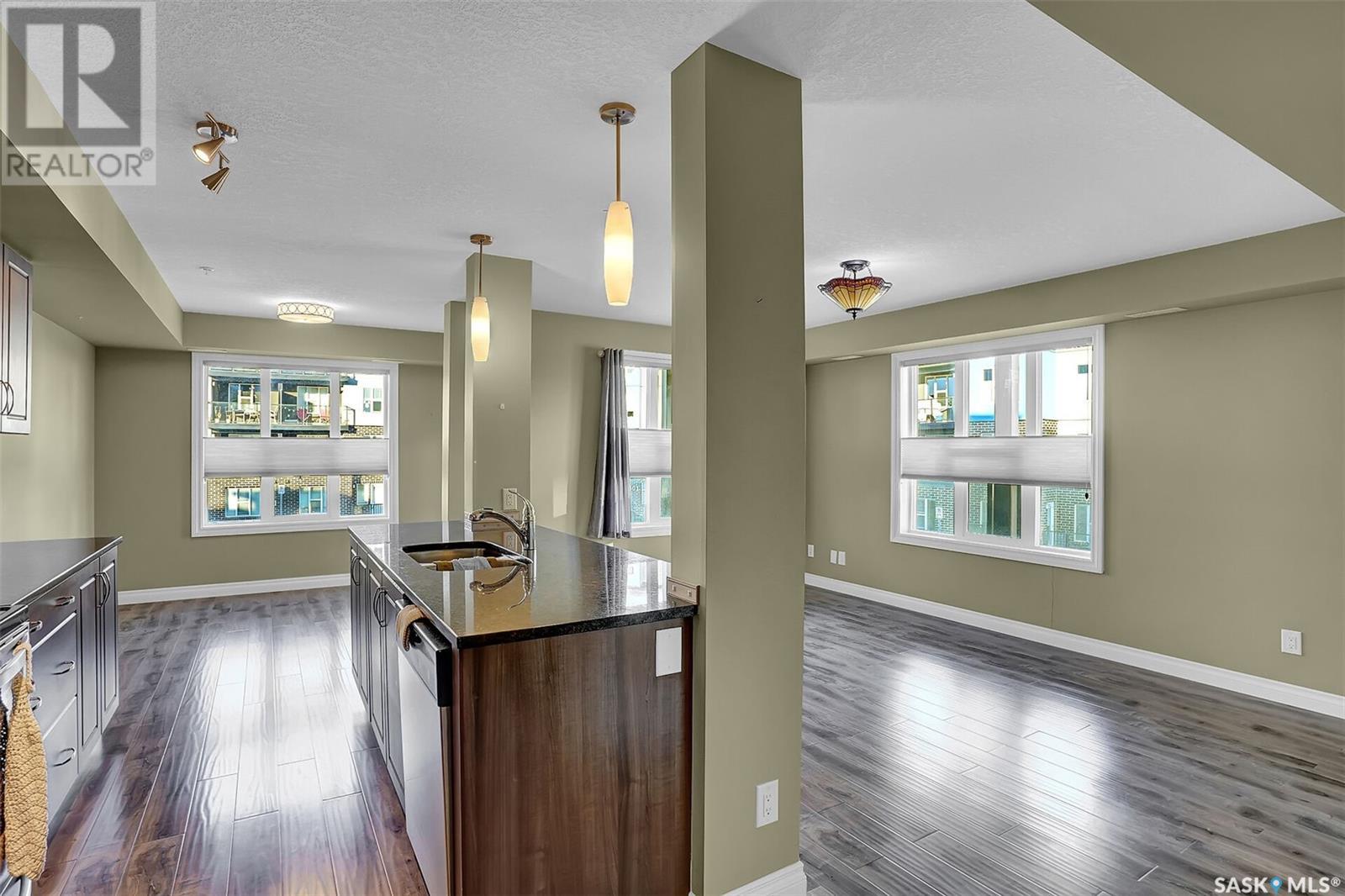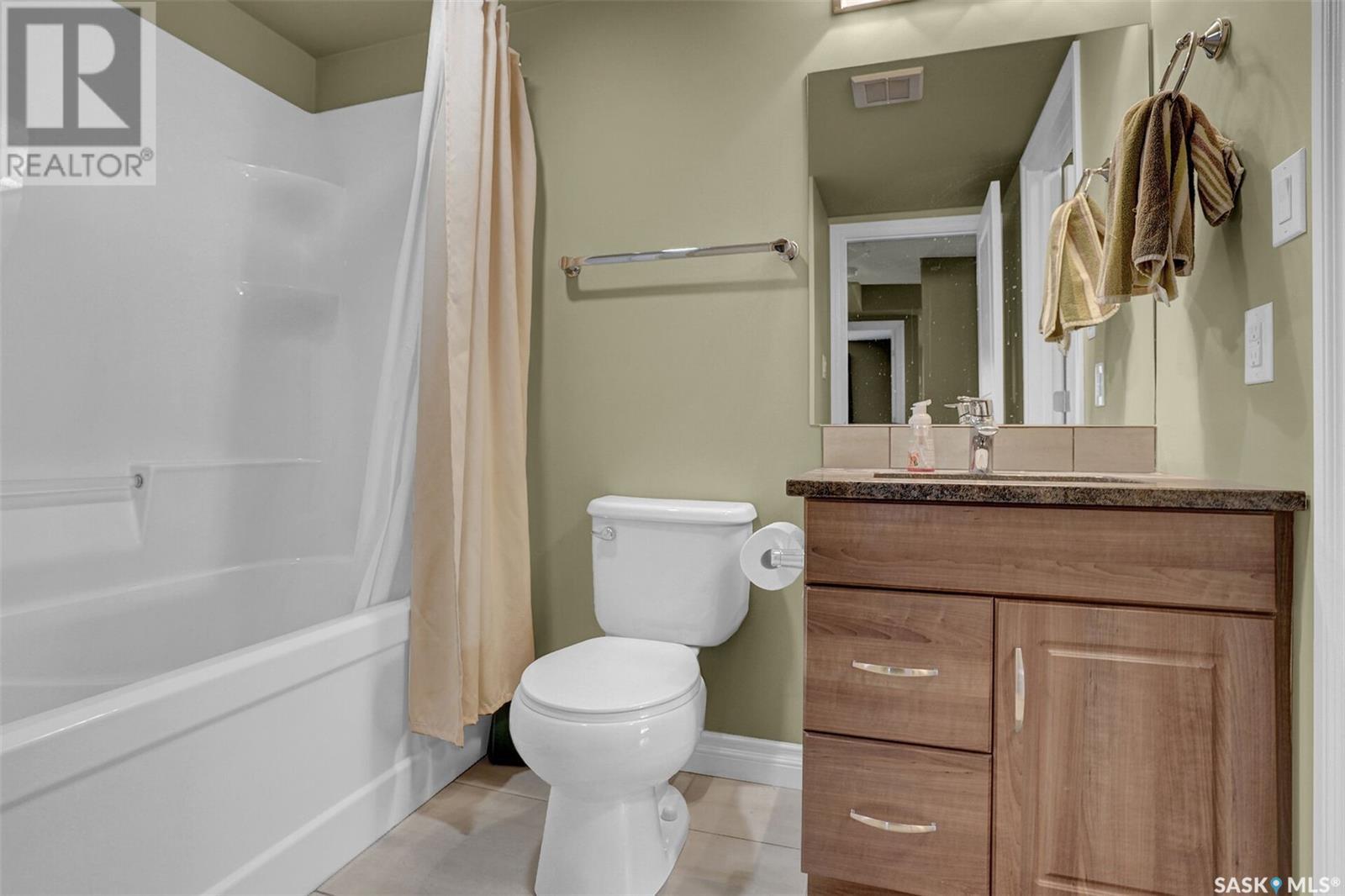205 5303 Universal Crescent Regina, Saskatchewan S4W 0L1
$277,000Maintenance,
$499.21 Monthly
Maintenance,
$499.21 MonthlyDiscover this fantastic condo in the highly desirable Fontaine Bleu development in Harbour Landing! This bright, upgraded corner unit showcases a spacious 30-foot wrap-around corner deck which invites you to enjoy the fresh air and views. Inside, you’ll find a nice sized living room, kitchen/dining area and 2 bedrooms that flow nicely with upgraded laminate flooring. The kitchen boasts granite countertops, a large central island, soft-close cabinets, and more. The 2 bathrooms feature ceramic tile flooring. A nice sized laundry room offers a stackable washer and dryer, plus custom storage. This complex is packed with amenities, including a movie/amenities room, rentable guest suite, exercise room, dog wash, and car wash. All this in a fantastic location close to shopping, restaurants, walking trails, and more. Don’t wait—contact your agent today to schedule a showing! (id:51699)
Property Details
| MLS® Number | SK987224 |
| Property Type | Single Family |
| Neigbourhood | Harbour Landing |
| Community Features | Pets Allowed With Restrictions |
| Features | Elevator, Balcony |
Building
| Bathroom Total | 2 |
| Bedrooms Total | 2 |
| Amenities | Exercise Centre, Guest Suite |
| Appliances | Washer, Refrigerator, Dishwasher, Dryer, Microwave, Stove |
| Architectural Style | High Rise |
| Constructed Date | 2013 |
| Cooling Type | Central Air Conditioning |
| Heating Fuel | Natural Gas |
| Heating Type | Forced Air |
| Size Interior | 980 Sqft |
| Type | Apartment |
Parking
| Underground | |
| Other | |
| Parking Space(s) | 1 |
Land
| Acreage | No |
| Size Irregular | 0.00 |
| Size Total | 0.00 |
| Size Total Text | 0.00 |
Rooms
| Level | Type | Length | Width | Dimensions |
|---|---|---|---|---|
| Main Level | Living Room | 16 ft | 10 ft ,8 in | 16 ft x 10 ft ,8 in |
| Main Level | Kitchen | 11 ft ,10 in | 8 ft ,6 in | 11 ft ,10 in x 8 ft ,6 in |
| Main Level | Dining Room | 10 ft ,1 in | 9 ft ,4 in | 10 ft ,1 in x 9 ft ,4 in |
| Main Level | Primary Bedroom | 11 ft ,10 in | 11 ft ,7 in | 11 ft ,10 in x 11 ft ,7 in |
| Main Level | Bedroom | 11 ft ,10 in | 9 ft ,10 in | 11 ft ,10 in x 9 ft ,10 in |
| Main Level | 4pc Bathroom | Measurements not available | ||
| Main Level | 3pc Ensuite Bath | Measurements not available | ||
| Main Level | Laundry Room | Measurements not available |
https://www.realtor.ca/real-estate/27605254/205-5303-universal-crescent-regina-harbour-landing
Interested?
Contact us for more information






























