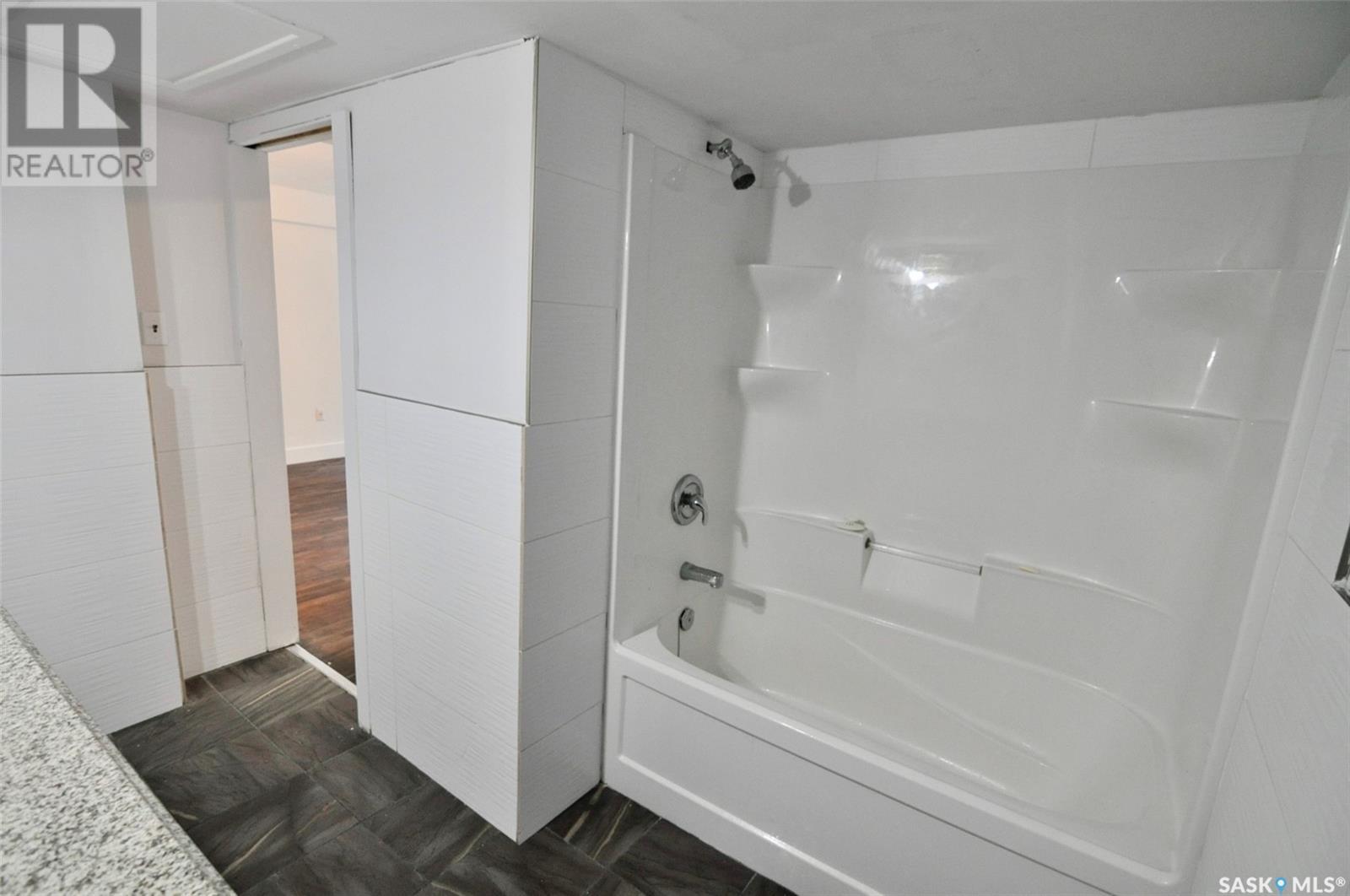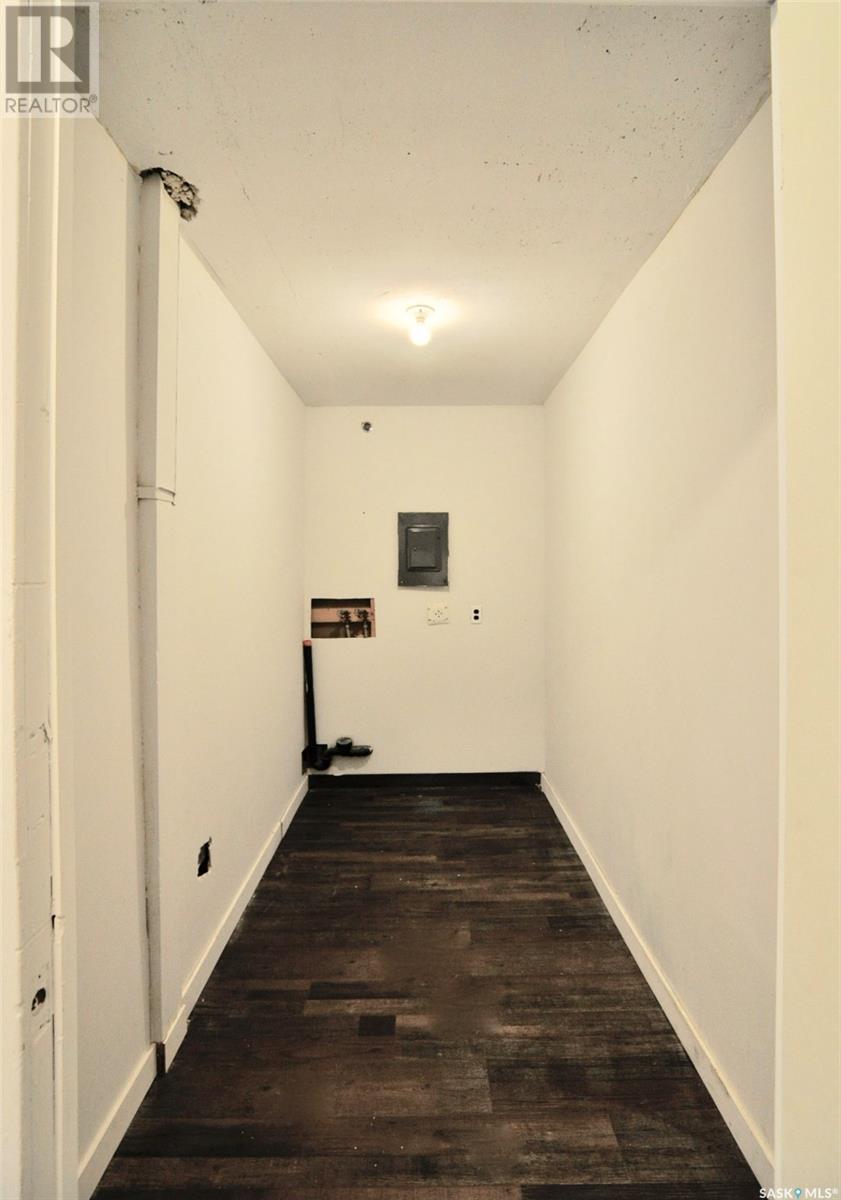205 537 4th Avenue N Saskatoon, Saskatchewan S7K 2M6
$159,900Maintenance,
$389 Monthly
Maintenance,
$389 MonthlyLocated in popular City Park...close to Saskatchewan River walking trails, and downtown amenities. This condo has upgraded vinyl plank flooring, paint, and a large storage room.One electric parking stall is included, a bike storage area, central air, and The Berkley is pet-friendly and a perfect place to call home. The concrete building keeps sound to a minimum, and there is an elevator and inviting lobby area is up to date. The location makes getting anywhere in the city easy, close to the University of Saskatchewan, City Hospital and RUH. You can also take advantage of the many amenities nearby, such as shopping, restaurants, parks, and entertainment. If you're looking for a comfortable and convenient place to live, this is a great choice. (id:51699)
Property Details
| MLS® Number | SK977727 |
| Property Type | Single Family |
| Neigbourhood | City Park |
| Community Features | Pets Allowed With Restrictions |
| Features | Lane, Elevator, Wheelchair Access, Balcony |
Building
| Bathroom Total | 1 |
| Bedrooms Total | 1 |
| Appliances | Refrigerator, Microwave, Hood Fan, Stove |
| Architectural Style | High Rise |
| Basement Development | Not Applicable |
| Basement Type | Full (not Applicable) |
| Constructed Date | 1967 |
| Cooling Type | Central Air Conditioning |
| Heating Type | Hot Water |
| Size Interior | 732 Sqft |
| Type | Apartment |
Parking
| Surfaced | 1 |
| Parking Space(s) | 1 |
Land
| Acreage | No |
| Size Irregular | 0.00 |
| Size Total | 0.00 |
| Size Total Text | 0.00 |
Rooms
| Level | Type | Length | Width | Dimensions |
|---|---|---|---|---|
| Main Level | Kitchen | 8'10 x 10'1 | ||
| Main Level | Living Room | 11'1 x 13'2 | ||
| Main Level | Dining Room | 7'8 x 11'1 | ||
| Main Level | Bedroom | 12'11 x 12'11 | ||
| Main Level | 4pc Bathroom | Measurements not available | ||
| Main Level | Laundry Room | 4'11 x 10'1 |
https://www.realtor.ca/real-estate/27213476/205-537-4th-avenue-n-saskatoon-city-park
Interested?
Contact us for more information

























