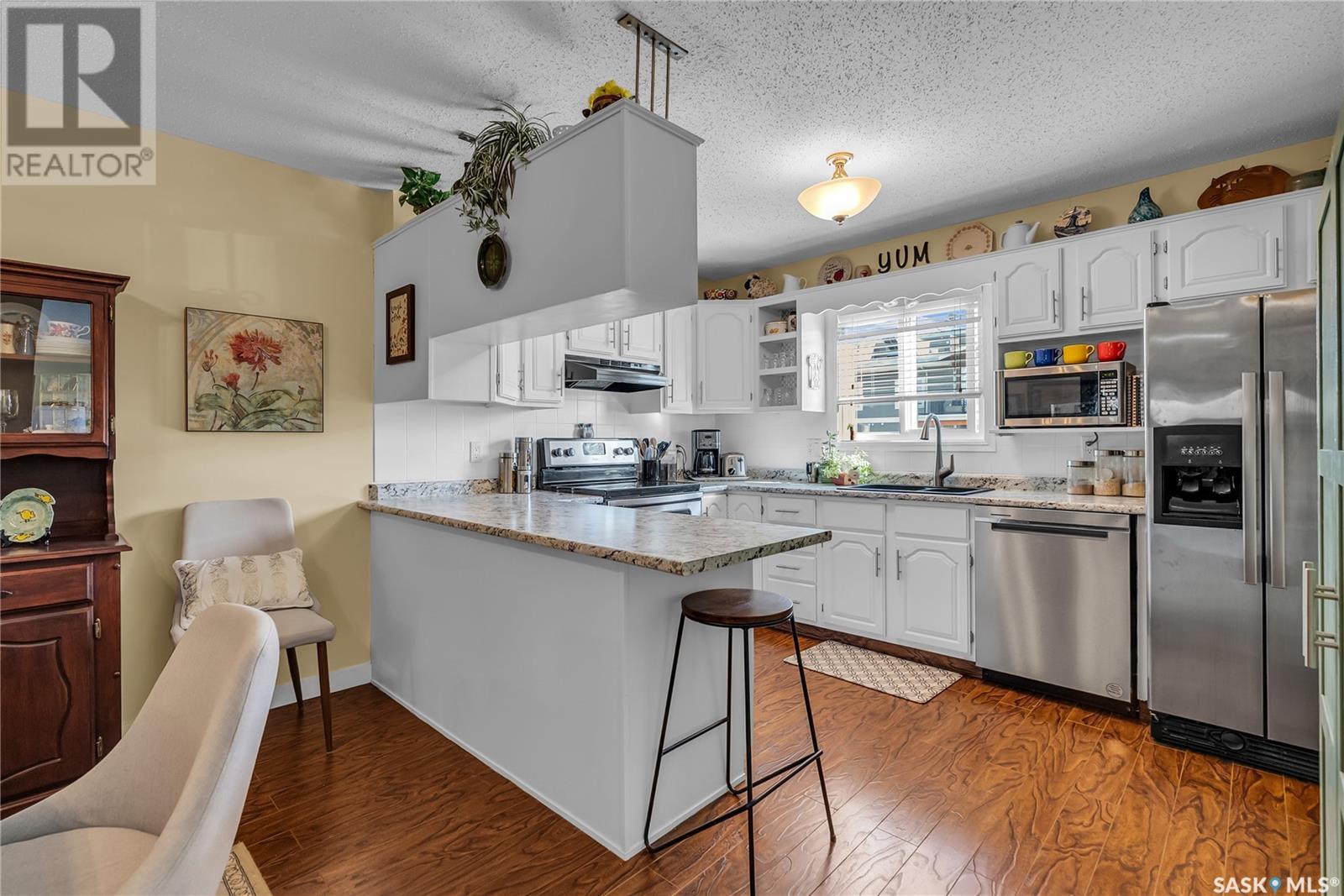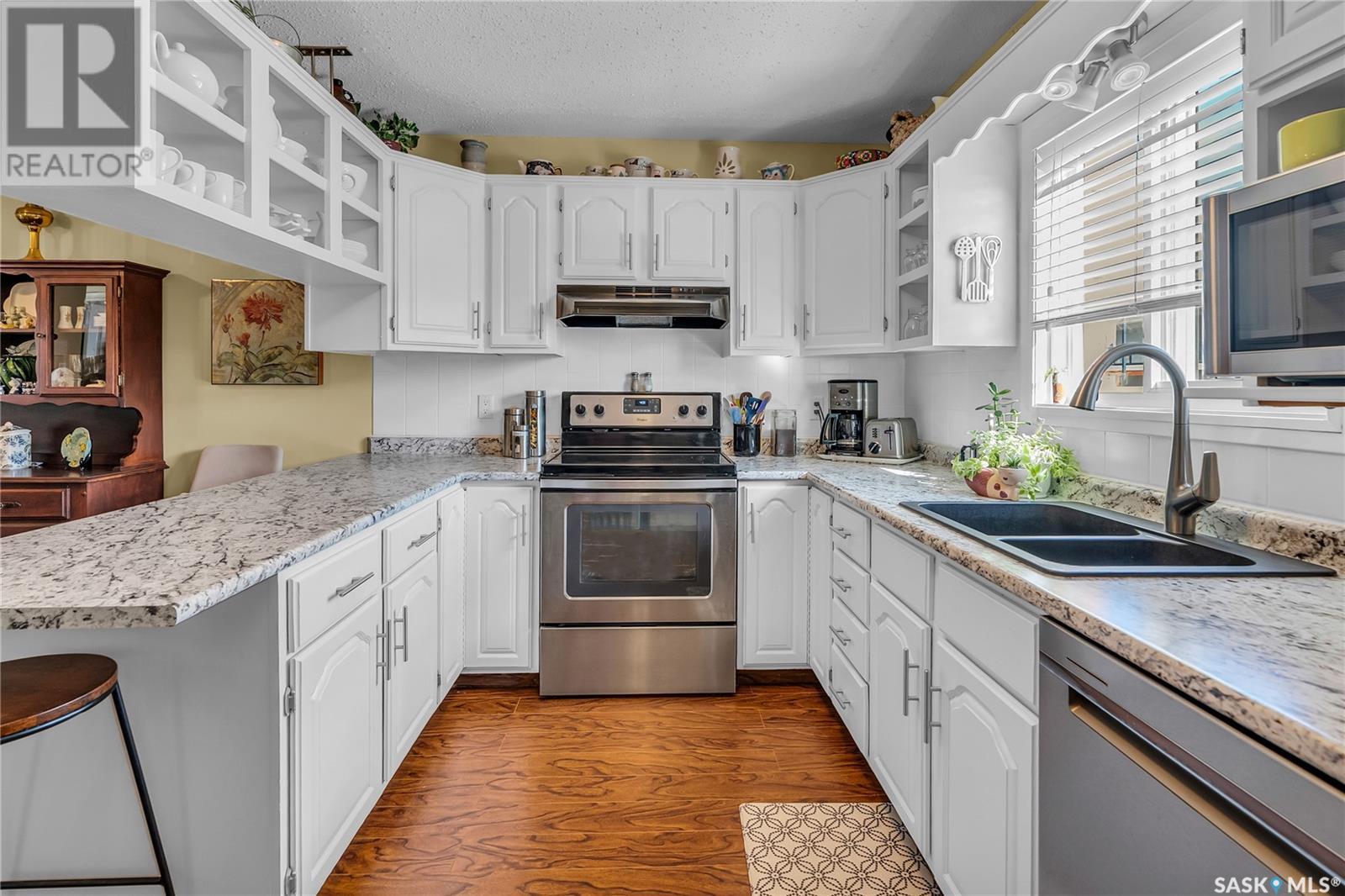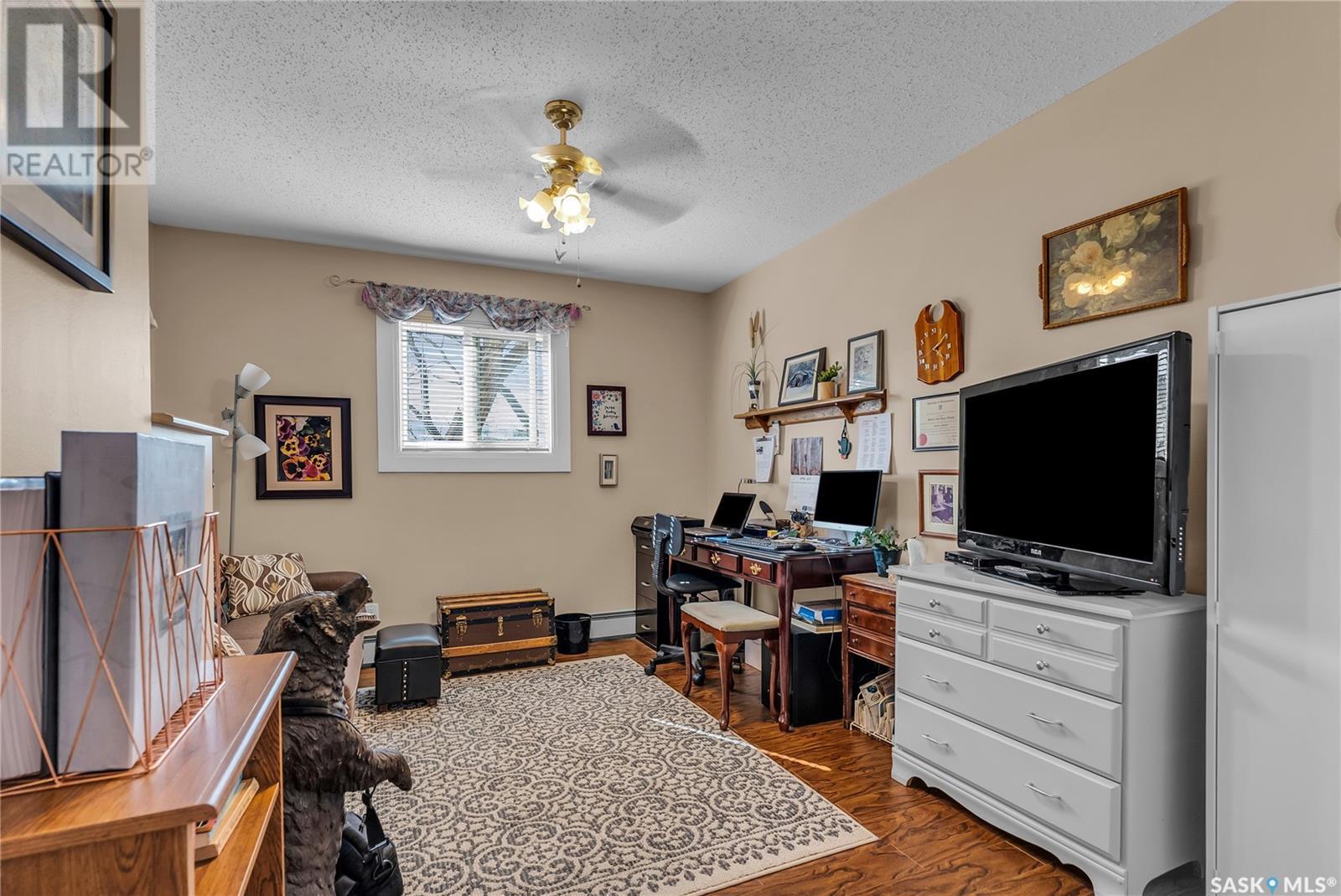205 718 9th Street Saskatoon, Saskatchewan S7H 0M7
$309,900Maintenance,
$490 Monthly
Maintenance,
$490 MonthlyWelcome to the Nutana Golden Manor Two-bedroom, two bath Condo Corner unit with South-facing kitchen and living room with bedrooms facing West. Recent upgrades include Laminate flooring, doors, baseboards, Kitchen countertops, a black Blanco Sink, and a new faucet, stand alone Pantry and Stainless steel appliances, as well as an Electric fireplace. The Building offers a New Elevator, a new garage door, one underground parking space with storage in front of it, as well as Ample Visitor Parking, a large Amenities room with a Kitchen, table, 1/2 bath & some exercise equipment. Live Comfortably Here with condo fees only 490.00. Close to Broadway, shopping, and river . (id:51699)
Property Details
| MLS® Number | SK003755 |
| Property Type | Single Family |
| Neigbourhood | Nutana |
| Community Features | Pets Not Allowed |
| Features | Treed, Corner Site, Elevator, Wheelchair Access, Balcony |
Building
| Bathroom Total | 2 |
| Bedrooms Total | 2 |
| Appliances | Washer, Refrigerator, Intercom, Dishwasher, Dryer, Microwave, Window Coverings, Garage Door Opener Remote(s), Hood Fan, Stove |
| Architectural Style | Low Rise |
| Constructed Date | 1985 |
| Cooling Type | Wall Unit |
| Fireplace Fuel | Electric |
| Fireplace Present | Yes |
| Fireplace Type | Conventional |
| Heating Type | Baseboard Heaters, Hot Water |
| Size Interior | 1171 Sqft |
| Type | Apartment |
Parking
| Underground | 1 |
| Other | |
| Heated Garage |
Land
| Acreage | No |
| Landscape Features | Lawn |
Rooms
| Level | Type | Length | Width | Dimensions |
|---|---|---|---|---|
| Main Level | Living Room | 17 ft ,2 in | 12 ft | 17 ft ,2 in x 12 ft |
| Main Level | Kitchen | 12 ft ,1 in | 9 ft ,9 in | 12 ft ,1 in x 9 ft ,9 in |
| Main Level | Dining Room | 14 ft ,7 in | 10 ft ,9 in | 14 ft ,7 in x 10 ft ,9 in |
| Main Level | Primary Bedroom | 11 ft ,8 in | 11 ft ,7 in | 11 ft ,8 in x 11 ft ,7 in |
| Main Level | 2pc Ensuite Bath | Measurements not available | ||
| Main Level | Bedroom | 14 ft ,8 in | 11 ft ,2 in | 14 ft ,8 in x 11 ft ,2 in |
| Main Level | 3pc Bathroom | Measurements not available | ||
| Main Level | Laundry Room | 10 ft ,8 in | 9 ft ,8 in | 10 ft ,8 in x 9 ft ,8 in |
https://www.realtor.ca/real-estate/28223585/205-718-9th-street-saskatoon-nutana
Interested?
Contact us for more information




























