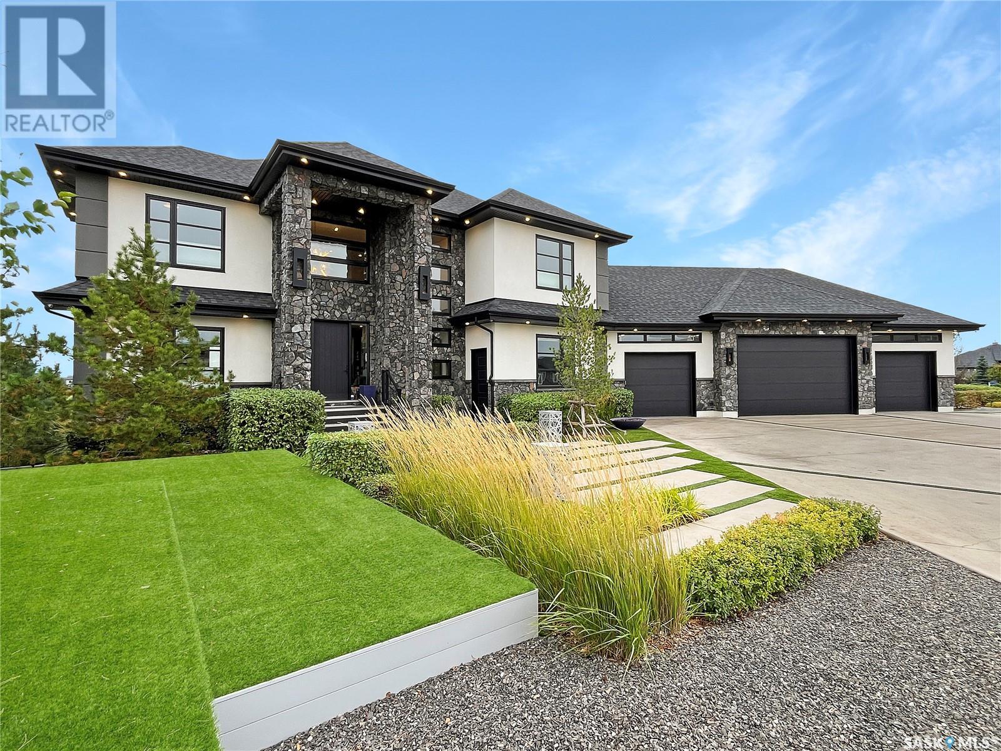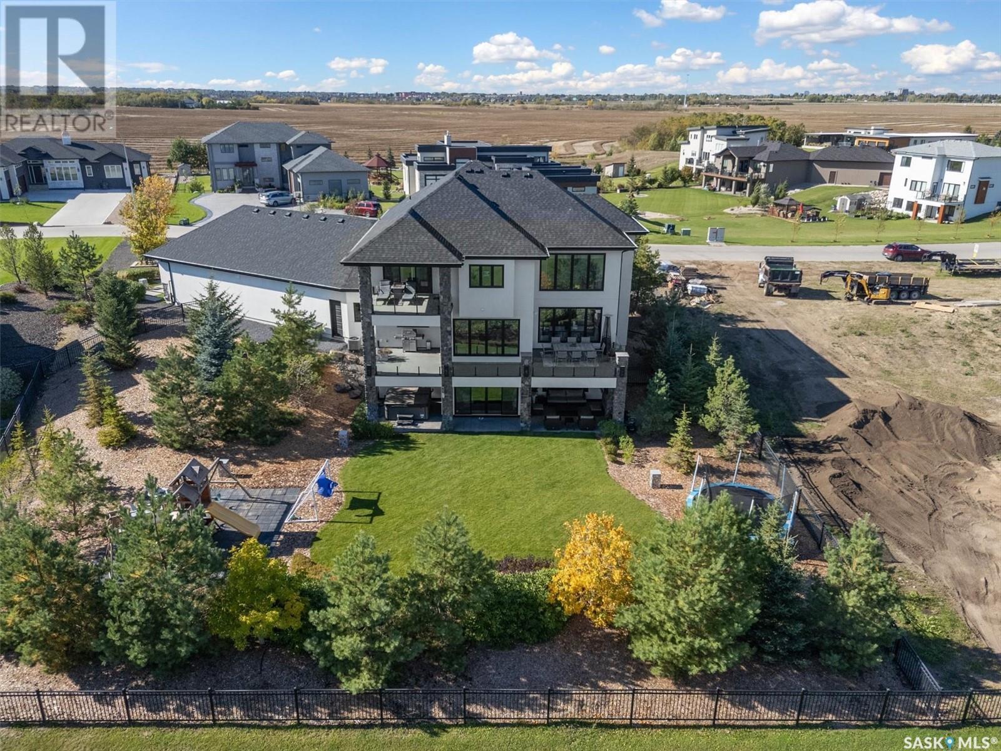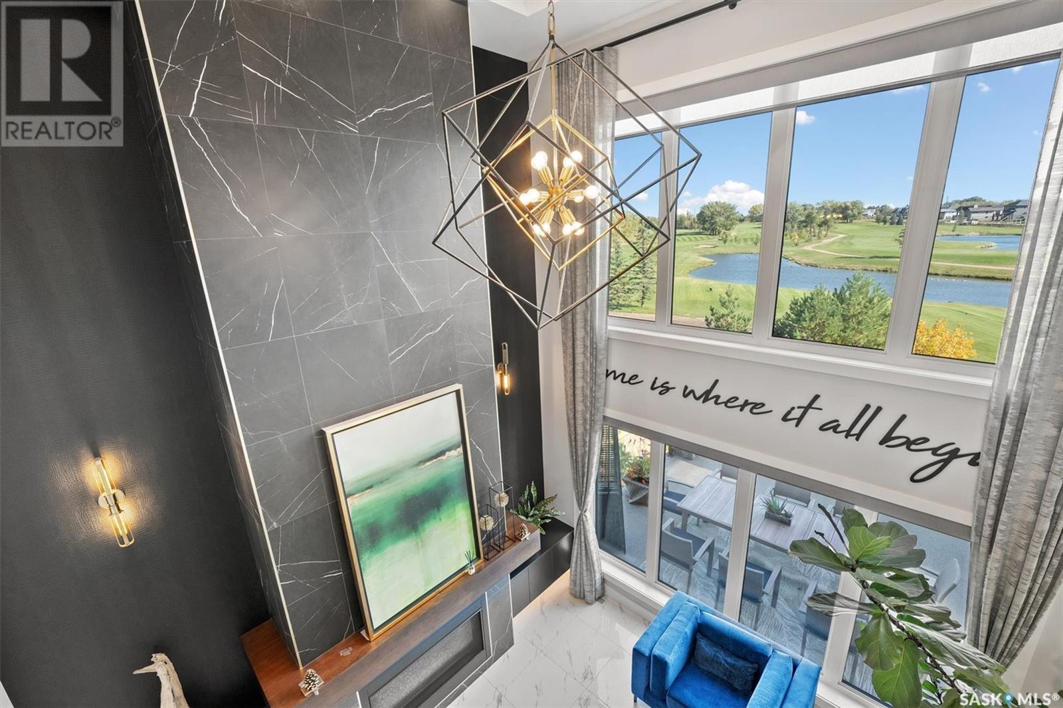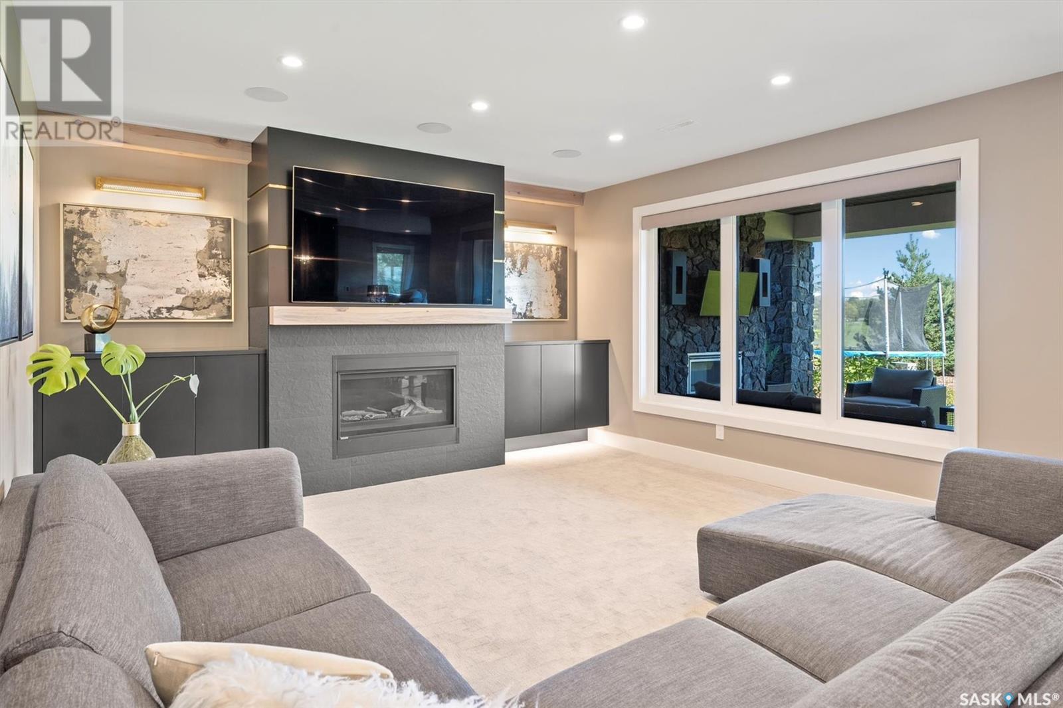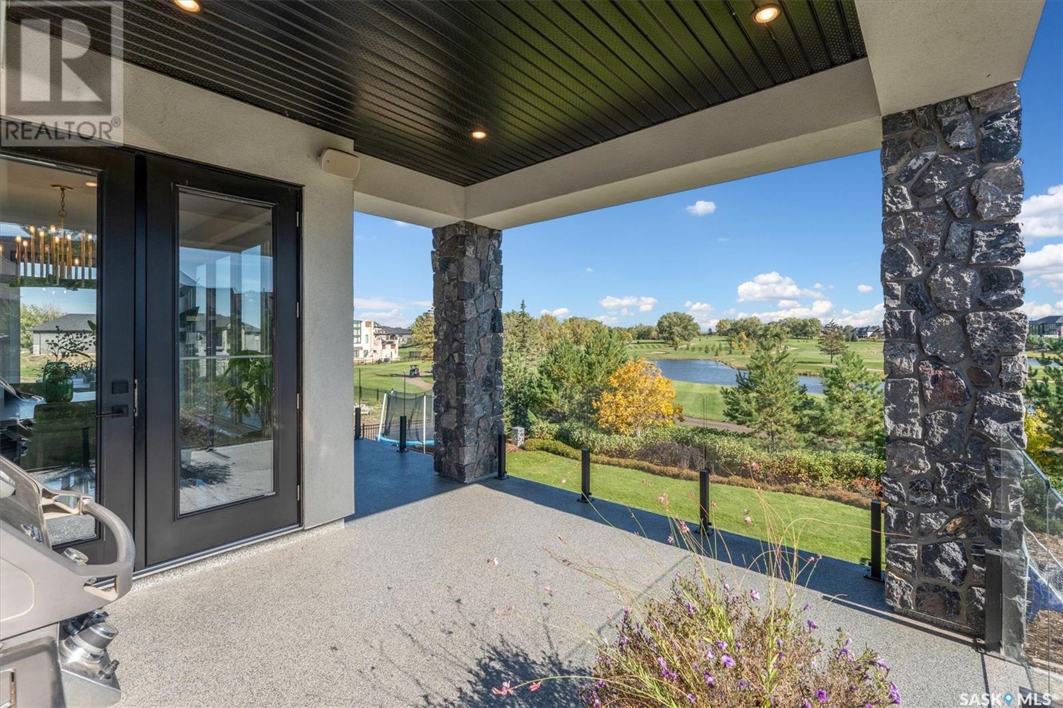205 Greenbryre Lane Greenbryre, Saskatchewan S7V 0J4
$2,439,900Maintenance,
$182.20 Monthly
Maintenance,
$182.20 MonthlyCustom luxury in Greenbryre Estates. Situated on a choice lot overlooking the course, this fine home exudes elegance throughout its 3 developed floors, no expense spared. Award winning design, 3329 sq’, 5 beds, 4 baths, extensive smart home system, highly upgraded mechanical, 1700 sq’ 5-bay garage, architectural grounds. The spacious floor plan begins with a double height entry and family room, w/21’ ft soaring ceilings, double height windows and a stately 21’ gas fireplace, opening to a modern dining area, and an incredible kitchen: gleaming cabinetry, ultra high end appliances incl bi espresso, steam & dual wall oven, gas range, pantry, massive island, mitered quartz counters, custom hood, incredible!! A private office, outfitted boot room w/ linen cabinets / wardrobes, plus a jewel-box 1/2 bath complete main. 2nd floor hosts 3 bedrooms, a dedicated laundry room, a large loft and an elegant primary suite: private covered terrace, a lux 5 piece ensuite, vanity area and dressing room with custom wardrobes, glass cabinets, lit display shelving, and a coffee bar. Lower level is equally impressive with a central lounge area and wet bar, wine cabinets, bev fridge, sit-up island, tile and quartz features, overlooking a lrg family room area gas fireplace feature wall, and a walk out view to the outdoor terrace w/ fireplace and hot tub. Also a flex room, a large guest bedroom and an ultra-lux 3 piece bath for deserving guests. Outdoor area designed by architect-landscape specialist: 21000 sq feet of impeccable grounds w/ irrigation and landscape lighting. Other notable features include highly upgraded mechanical/ smart home system, infloor on 3 levels incl garage, Lutron electric blinds/Russ Sound/Flair, security, audio/video/lighting control (seller states 100,000 invested), 3 decks, 6000 sq’ drive, 240v, 5 gar bays, 50 trees, 150’ frontage, Luxor cabinetry, water filter, spray foam insulation, oversized garage doors, 24’ porcelain, decadent carpet, outdoor f/p & tv… (id:51699)
Property Details
| MLS® Number | SK984164 |
| Property Type | Single Family |
| Community Features | Pets Allowed |
| Features | Treed, Irregular Lot Size, Balcony, Sump Pump |
| Structure | Deck, Patio(s) |
Building
| Bathroom Total | 4 |
| Bedrooms Total | 5 |
| Amenities | Clubhouse |
| Appliances | Washer, Refrigerator, Dishwasher, Dryer, Microwave, Alarm System, Oven - Built-in, Window Coverings, Garage Door Opener Remote(s), Hood Fan, Central Vacuum, Storage Shed, Stove |
| Architectural Style | 2 Level |
| Basement Development | Finished |
| Basement Features | Walk Out |
| Basement Type | Full (finished) |
| Constructed Date | 2017 |
| Cooling Type | Central Air Conditioning, Air Exchanger |
| Fire Protection | Alarm System |
| Fireplace Present | Yes |
| Heating Fuel | Natural Gas |
| Heating Type | Forced Air, Hot Water, In Floor Heating |
| Stories Total | 2 |
| Size Interior | 3329 Sqft |
| Type | House |
Parking
| Attached Garage | |
| Heated Garage | |
| Parking Space(s) | 11 |
Land
| Acreage | No |
| Fence Type | Fence |
| Landscape Features | Lawn, Underground Sprinkler |
Rooms
| Level | Type | Length | Width | Dimensions |
|---|---|---|---|---|
| Second Level | Primary Bedroom | 15 ft | 16 ft ,2 in | 15 ft x 16 ft ,2 in |
| Second Level | 5pc Ensuite Bath | 15 ft ,8 in | Measurements not available x 15 ft ,8 in | |
| Second Level | Bedroom | 11 ft ,2 in | 13 ft ,2 in | 11 ft ,2 in x 13 ft ,2 in |
| Second Level | Bedroom | 10 ft ,8 in | 13 ft ,8 in | 10 ft ,8 in x 13 ft ,8 in |
| Second Level | 5pc Bathroom | 9 ft | 5 ft ,4 in | 9 ft x 5 ft ,4 in |
| Second Level | Laundry Room | Measurements not available | ||
| Second Level | Loft | Measurements not available | ||
| Basement | Other | 15 ft | 20 ft ,9 in | 15 ft x 20 ft ,9 in |
| Basement | Other | 14 ft ,10 in | 11 ft ,7 in | 14 ft ,10 in x 11 ft ,7 in |
| Basement | Dining Nook | 9 ft ,6 in | 7 ft ,6 in | 9 ft ,6 in x 7 ft ,6 in |
| Basement | Bedroom | 9 ft ,4 in | 13 ft ,8 in | 9 ft ,4 in x 13 ft ,8 in |
| Basement | 3pc Bathroom | x x x | ||
| Basement | Bedroom | 8 ft | 15 ft | 8 ft x 15 ft |
| Basement | Utility Room | 8 ft ,7 in | 15 ft ,6 in | 8 ft ,7 in x 15 ft ,6 in |
| Main Level | Foyer | 9 ft ,2 in | 10 ft | 9 ft ,2 in x 10 ft |
| Main Level | Office | 10 ft ,8 in | 11 ft ,4 in | 10 ft ,8 in x 11 ft ,4 in |
| Main Level | 2pc Bathroom | x x x | ||
| Main Level | Mud Room | 11 ft | 16 ft ,8 in | 11 ft x 16 ft ,8 in |
| Main Level | Other | 15 ft | 15 ft | 15 ft x 15 ft |
| Main Level | Dining Room | 17 ft | 15 ft | 17 ft x 15 ft |
| Main Level | Kitchen | 12 ft ,4 in | 16 ft | 12 ft ,4 in x 16 ft |
https://www.realtor.ca/real-estate/27472943/205-greenbryre-lane-greenbryre
Interested?
Contact us for more information

