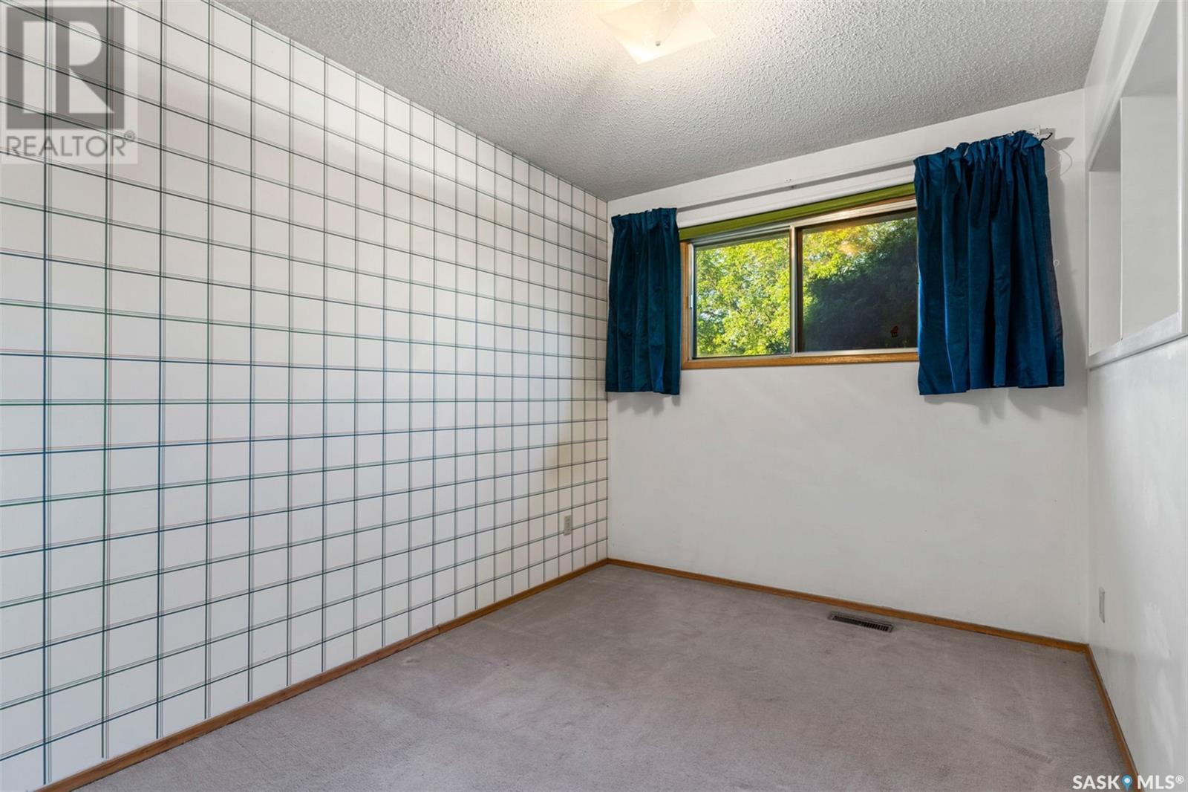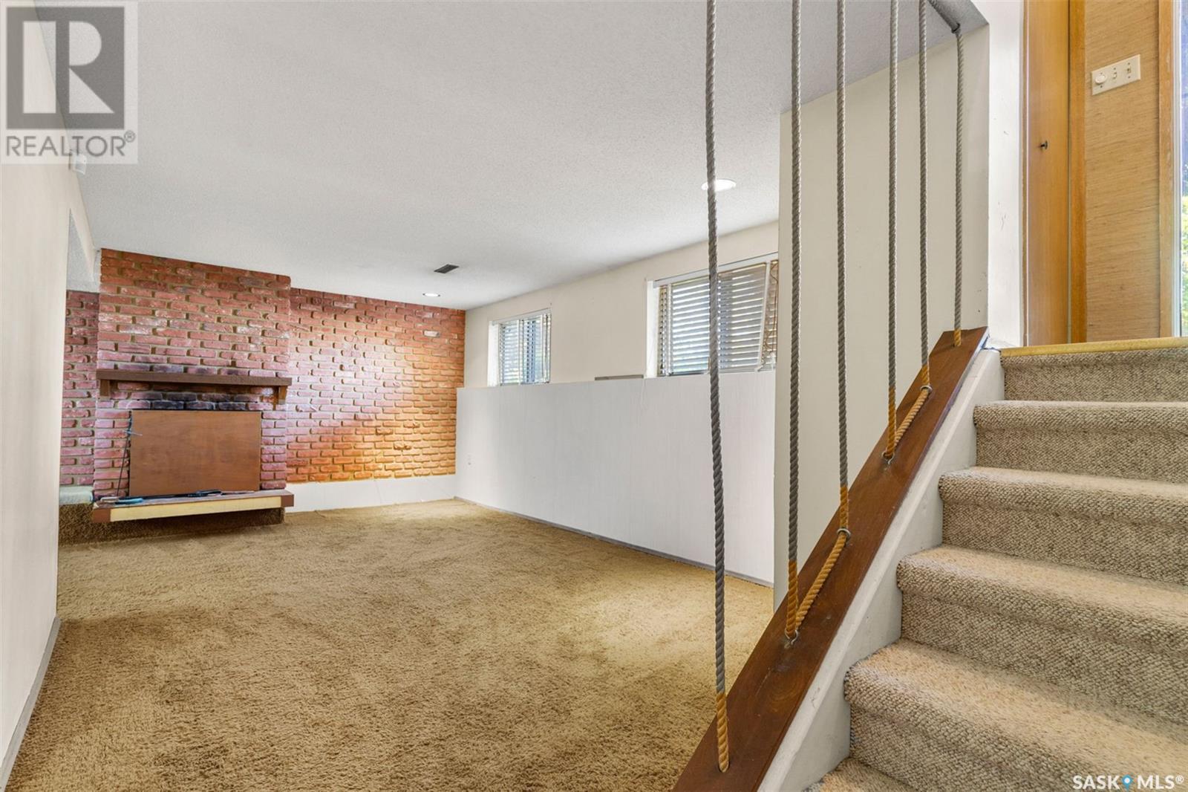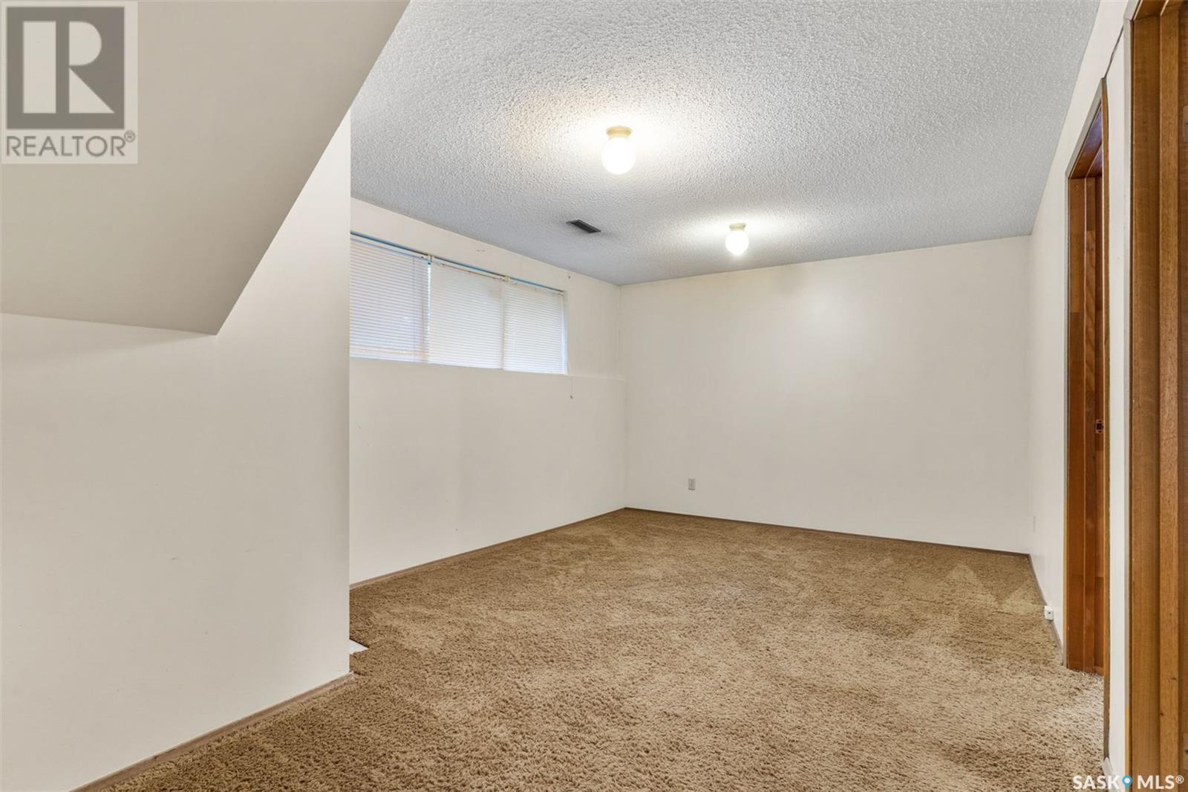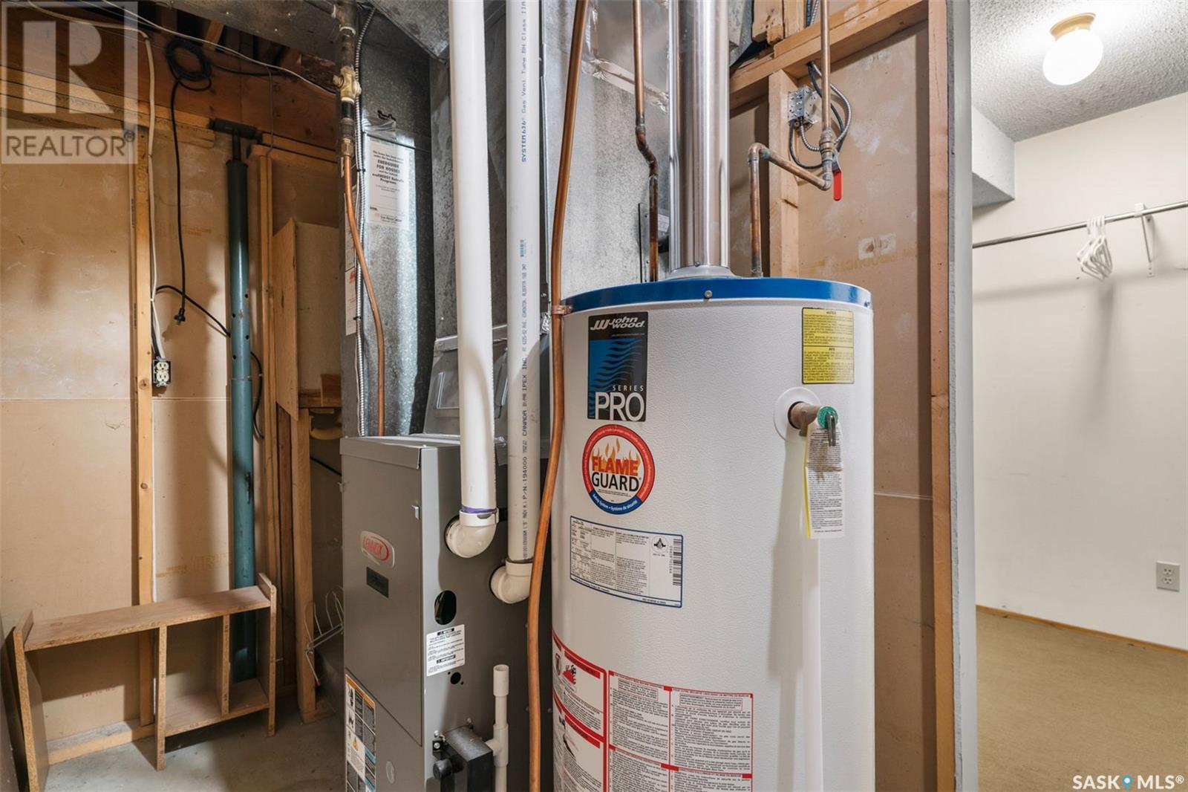3 Bedroom
3 Bathroom
1097 sqft
Bi-Level
Fireplace
Forced Air
Lawn, Garden Area
$399,900
Welcome to 205 Nahanni Drive, a charming 1097 sq ft bilevel nestled just a couple of blocks from the river. Built in 1975, this well-maintained home retains its original charm and offers ample living space for your family. The main floor features three bedrooms, two bathrooms, and a bright, open living area with a dining room that has patio doors to the deck. The finished basement boasts a large family room with a cozy wood-burning fireplace, an additional bathroom, and a relaxing sauna. Situated on a generous 55 x 120 ft lot, the property includes a double car garage with both front and back doors for easy access. You can’t beat this location! Enjoy the tranquility of living close to the river, with all the amenities and conveniences just minutes away. . Don’t miss out on this opportunity to make 205 Nahanni Drive your new home! All offers will be presented on Tuesday June 18th, 2024 at 4:00pm (id:51699)
Property Details
|
MLS® Number
|
SK973803 |
|
Property Type
|
Single Family |
|
Neigbourhood
|
River Heights SA |
|
Features
|
Treed, Rectangular |
Building
|
Bathroom Total
|
3 |
|
Bedrooms Total
|
3 |
|
Appliances
|
Washer, Refrigerator, Dryer, Window Coverings, Garage Door Opener Remote(s), Hood Fan, Stove |
|
Architectural Style
|
Bi-level |
|
Basement Development
|
Finished |
|
Basement Type
|
Full (finished) |
|
Constructed Date
|
1975 |
|
Fireplace Fuel
|
Wood |
|
Fireplace Present
|
Yes |
|
Fireplace Type
|
Conventional |
|
Heating Fuel
|
Natural Gas |
|
Heating Type
|
Forced Air |
|
Size Interior
|
1097 Sqft |
|
Type
|
House |
Parking
|
Detached Garage
|
|
|
Parking Space(s)
|
5 |
Land
|
Acreage
|
No |
|
Fence Type
|
Partially Fenced |
|
Landscape Features
|
Lawn, Garden Area |
|
Size Frontage
|
55 Ft |
|
Size Irregular
|
55x120 |
|
Size Total Text
|
55x120 |
Rooms
| Level |
Type |
Length |
Width |
Dimensions |
|
Basement |
Family Room |
|
|
11 1 x 19 1 |
|
Basement |
Dining Nook |
|
|
11 3 x 8 10 |
|
Basement |
3pc Bathroom |
|
|
Measurements not available |
|
Basement |
Other |
|
|
Measurements not available |
|
Basement |
Games Room |
|
11 ft |
Measurements not available x 11 ft |
|
Basement |
Den |
|
|
10 11 x 10 6 |
|
Main Level |
Kitchen |
|
|
12 4 x 8 8 |
|
Main Level |
Dining Room |
11 ft |
|
11 ft x Measurements not available |
|
Main Level |
Living Room |
|
|
14 1 x 14 9 |
|
Main Level |
Bedroom |
|
|
8 1 x 10 7 |
|
Main Level |
4pc Bathroom |
|
|
Measurements not available |
|
Main Level |
Bedroom |
|
|
10 1 x 8 11 |
|
Main Level |
Primary Bedroom |
|
|
11 11 x 10 10 |
|
Main Level |
2pc Ensuite Bath |
|
|
Measurements not available |
https://www.realtor.ca/real-estate/27046045/205-nahanni-drive-saskatoon-river-heights-sa




































