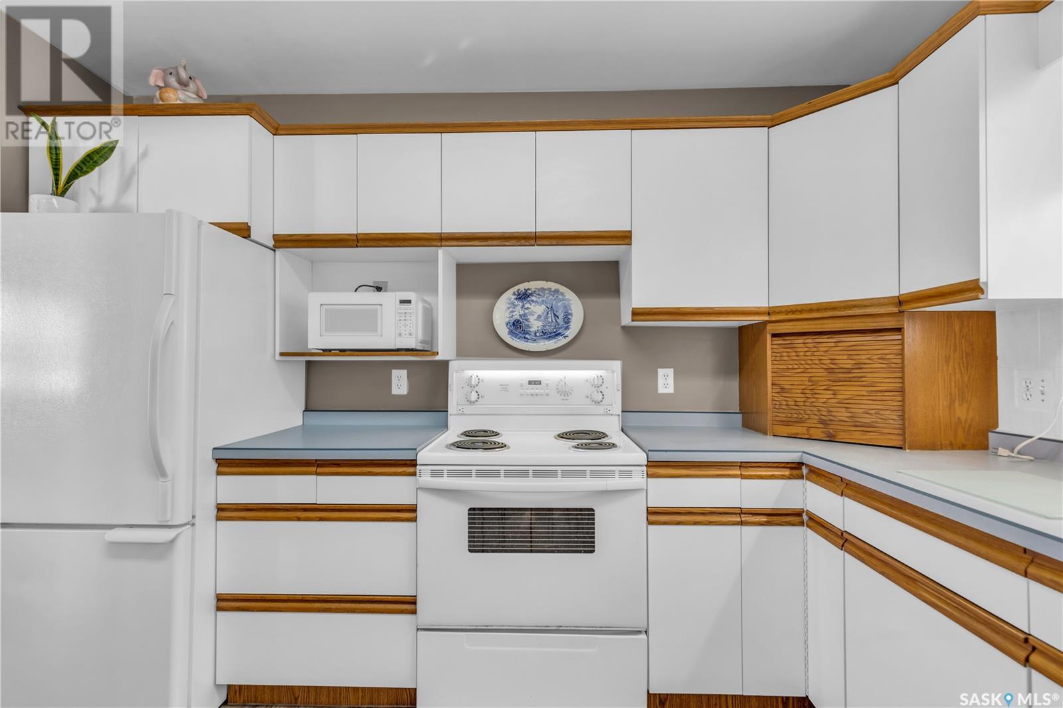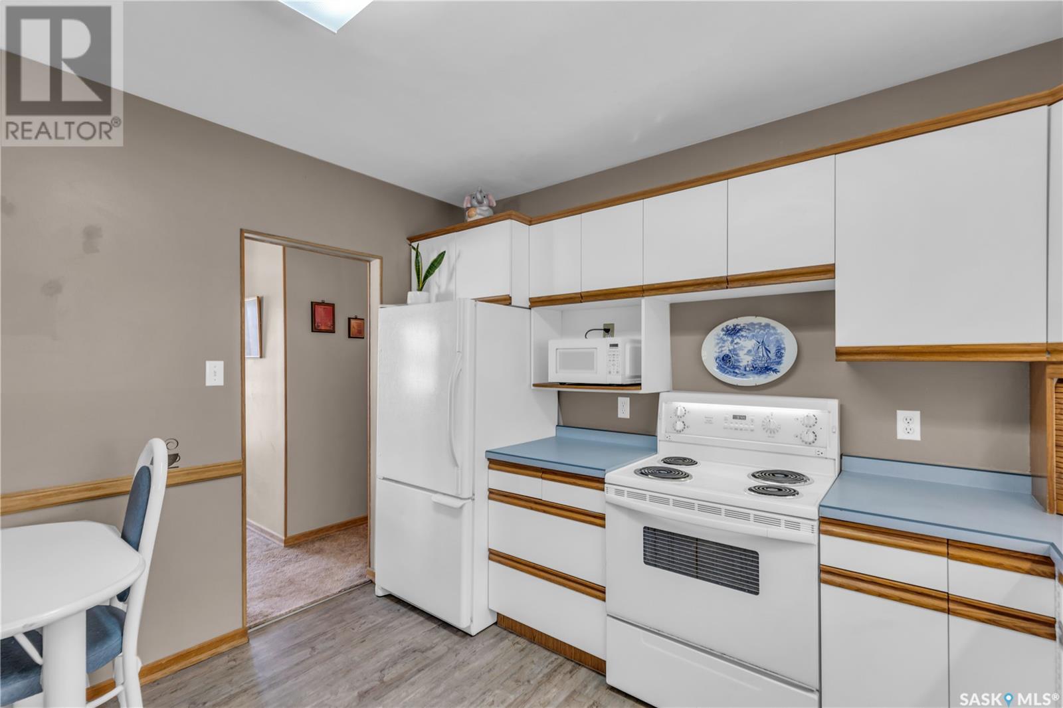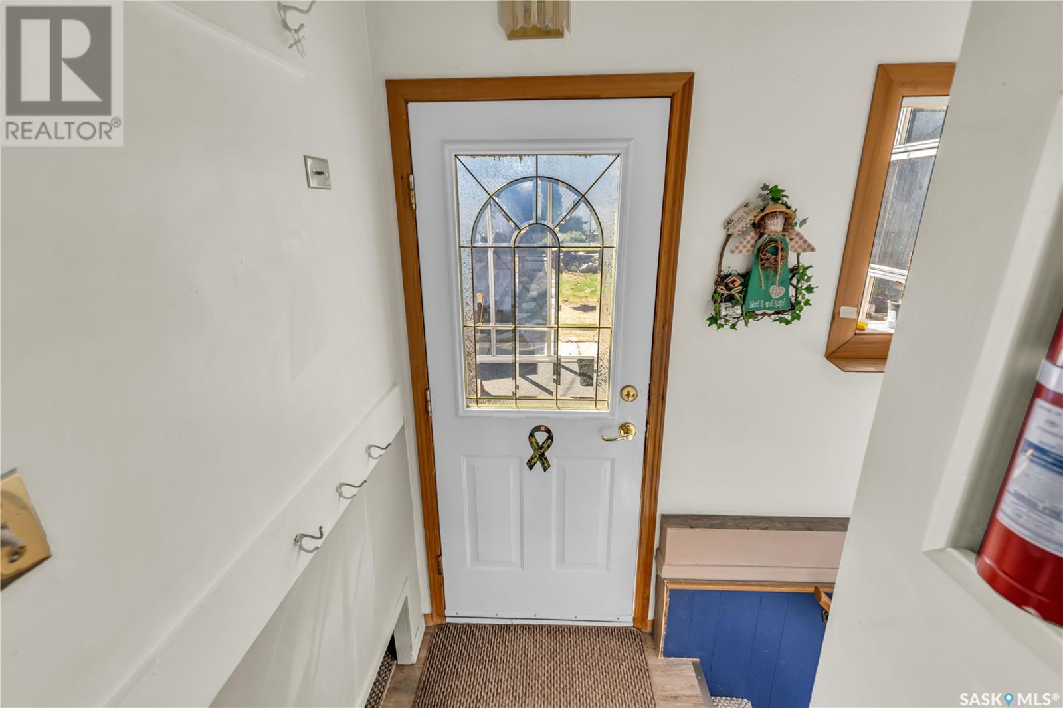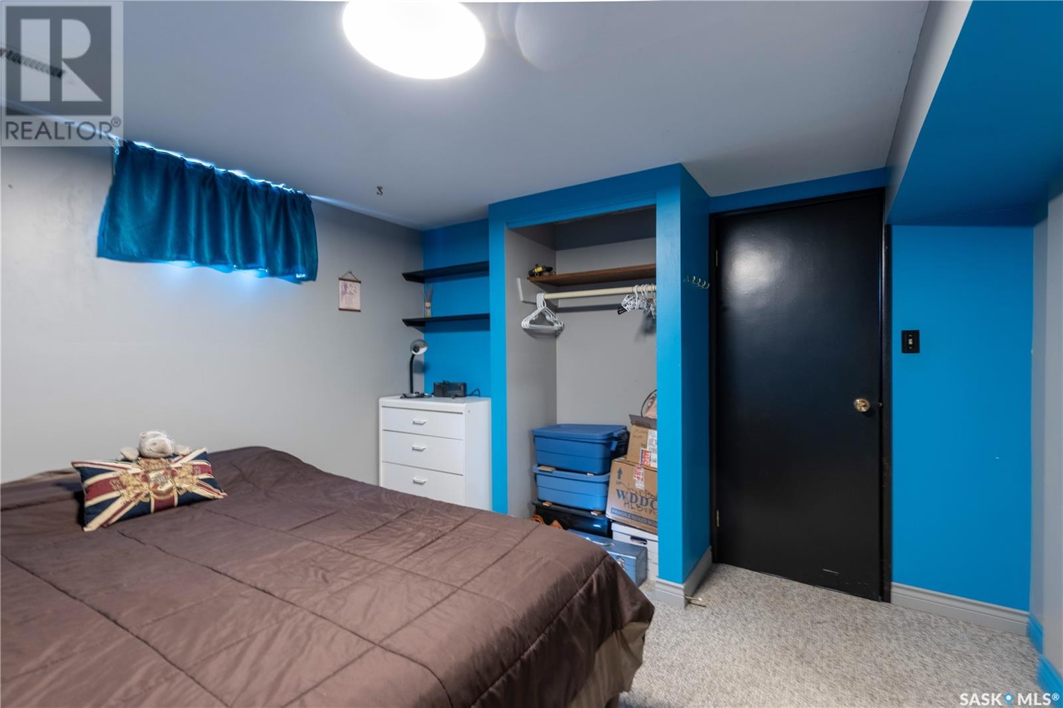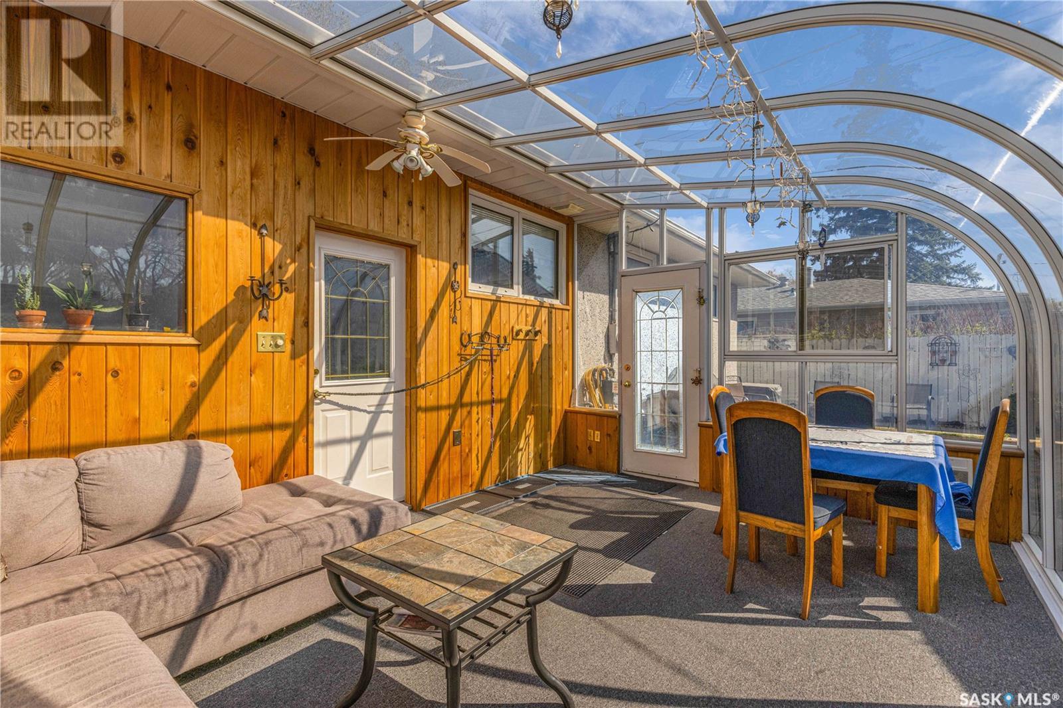205 Ottawa Avenue N Saskatoon, Saskatchewan S7L 3N9
$339,900
Welcome to 205 Ottawa Avenue North – a well cared for bungalow located in a quiet, family-friendly Mount Royal. With 1,054 sq ft of comfortable living space, this 3+1 bedroom, 2 bathroom home is the perfect place to start your homeownership journey. You’ll immediately notice the pride of ownership throughout, from the warm and inviting living spaces to the beautifully maintained yard. This home has so much to offer, including a bright and sunny 17' x 12' sunroom – a perfect spot to relax with your morning coffee or unwind at the end of the day. The fully finished basement features a newly renovated bathroom and a fourth bedroom or flex space, ideal for a home office, guest room, or gym. In the backyard, you'll find a huge 30' x 26' insulated garage with convenient alley access – perfect for storage, hobbies, or your dream workshop. The home also features a durable metal roof with a 50-year lifespan, installed approximately 8 years ago, offering peace of mind for years to come. Located directly across the street from a park and St. Gerard School, this home combines quiet living with unbeatable convenience. Don’t miss the chance to make this move-in ready gem your own!... As per the Seller’s direction, all offers will be presented on 2025-05-12 at 3:00 PM (id:51699)
Open House
This property has open houses!
2:30 pm
Ends at:4:30 pm
Property Details
| MLS® Number | SK005088 |
| Property Type | Single Family |
| Neigbourhood | Mount Royal SA |
| Features | Treed, Lane, Sump Pump |
| Structure | Patio(s) |
| Water Front Name | South Saskatchewan River |
Building
| Bathroom Total | 2 |
| Bedrooms Total | 4 |
| Appliances | Washer, Refrigerator, Dishwasher, Dryer, Microwave, Freezer, Window Coverings, Garage Door Opener Remote(s), Central Vacuum - Roughed In, Stove |
| Architectural Style | Bungalow |
| Basement Development | Finished |
| Basement Type | Full (finished) |
| Constructed Date | 1960 |
| Cooling Type | Central Air Conditioning |
| Heating Fuel | Natural Gas |
| Stories Total | 1 |
| Size Interior | 1054 Sqft |
| Type | House |
Parking
| Detached Garage | |
| Parking Space(s) | 5 |
Land
| Acreage | No |
| Fence Type | Fence |
| Landscape Features | Lawn, Underground Sprinkler |
| Size Frontage | 55 Ft |
| Size Irregular | 6050.00 |
| Size Total | 6050 Sqft |
| Size Total Text | 6050 Sqft |
Rooms
| Level | Type | Length | Width | Dimensions |
|---|---|---|---|---|
| Basement | Family Room | 30'8" x 10'10" | ||
| Basement | Laundry Room | 13'9" x 11'3" | ||
| Basement | Bedroom | 11' x 11'7" | ||
| Basement | Storage | 12'9" x 8'10" | ||
| Basement | 3pc Bathroom | 5' x 6'2" | ||
| Main Level | Living Room | 19'8" x 11'8" | ||
| Main Level | Dining Room | 8'1" x 8'10" | ||
| Main Level | Kitchen | 13'2" x 11'4" | ||
| Main Level | 4pc Bathroom | 11'2" x 4'11" | ||
| Main Level | Bedroom | 10'1" x 8'7" | ||
| Main Level | Bedroom | 11'2" x 9'3" | ||
| Main Level | Primary Bedroom | 11'3" x 12'6" |
https://www.realtor.ca/real-estate/28282332/205-ottawa-avenue-n-saskatoon-mount-royal-sa
Interested?
Contact us for more information








