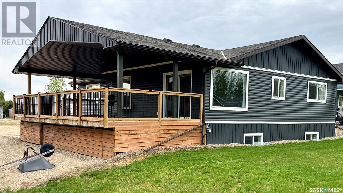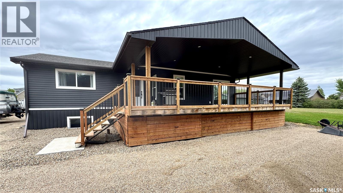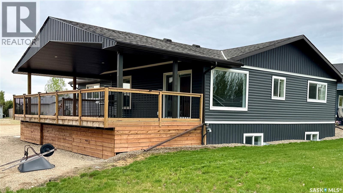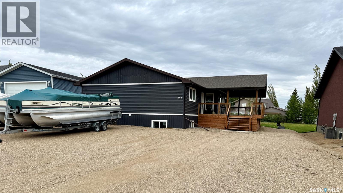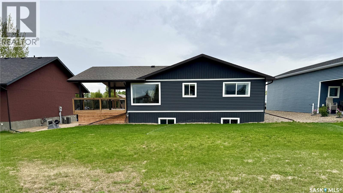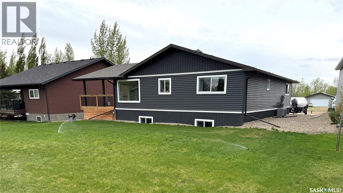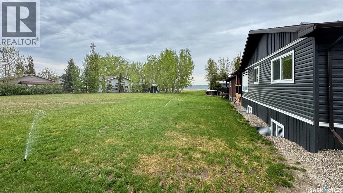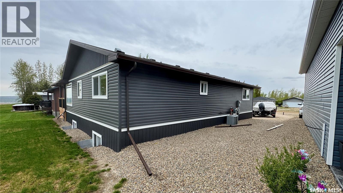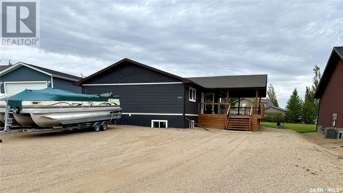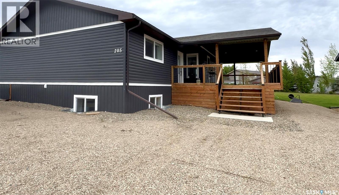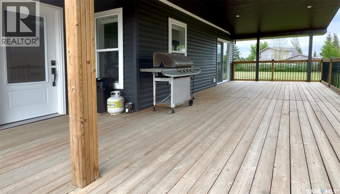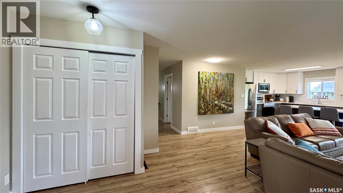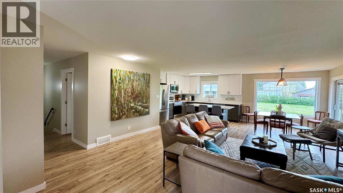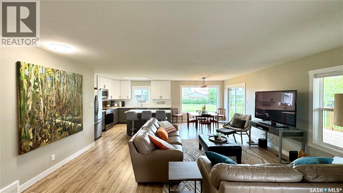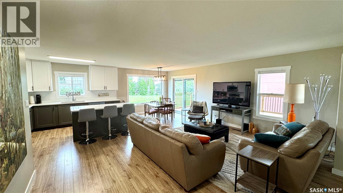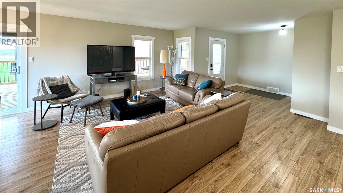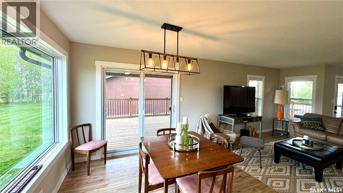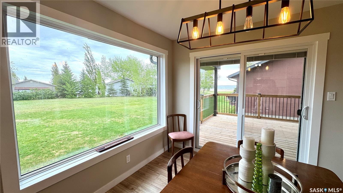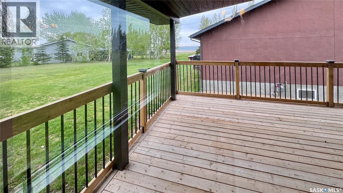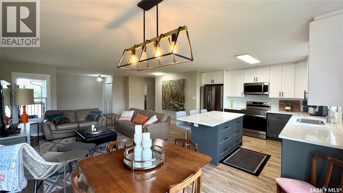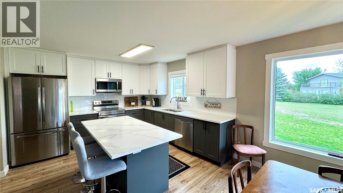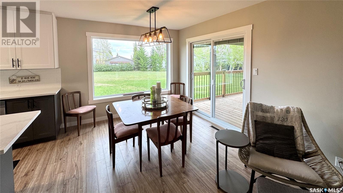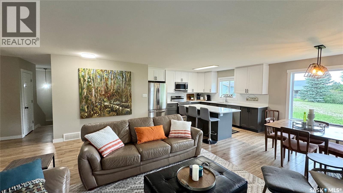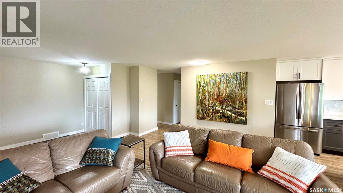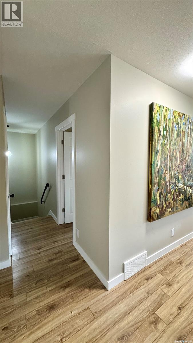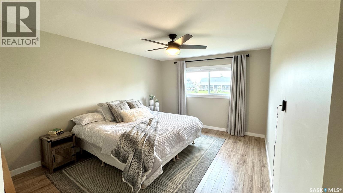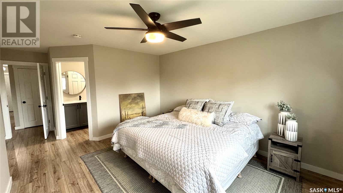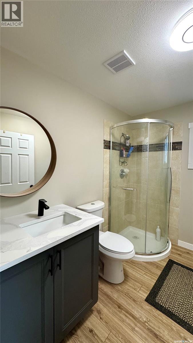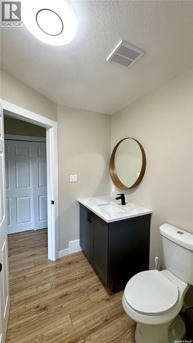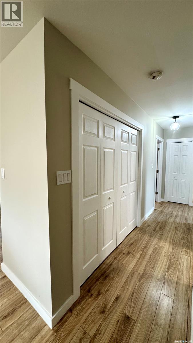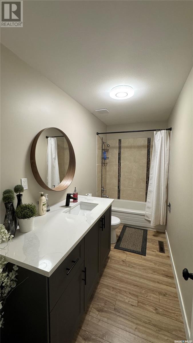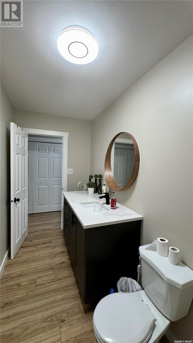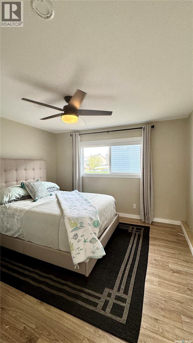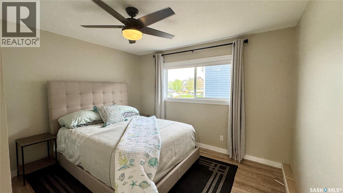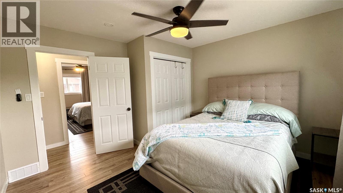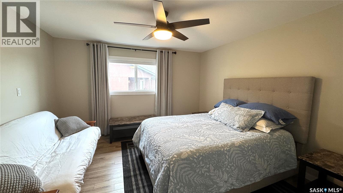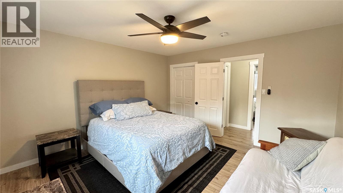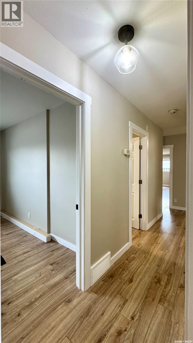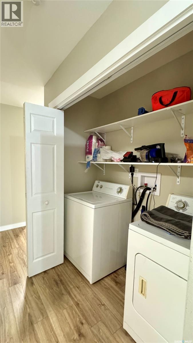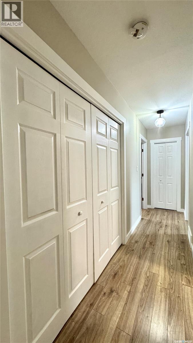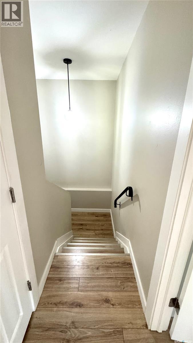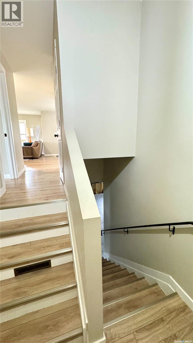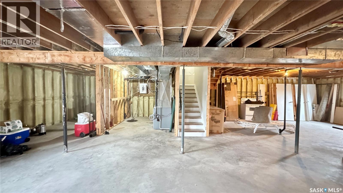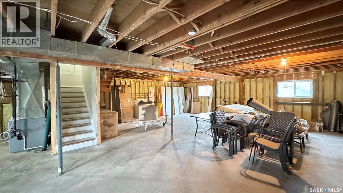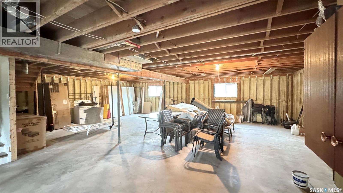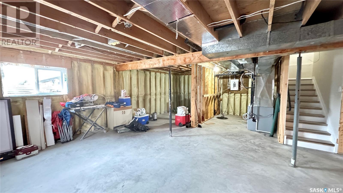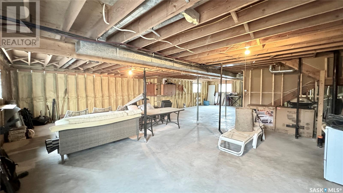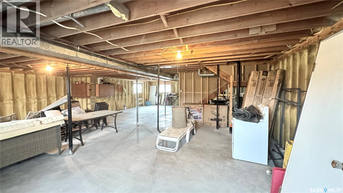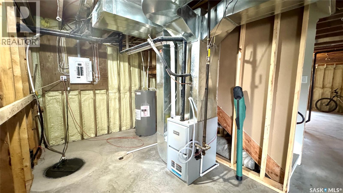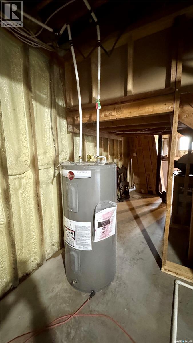3 Bedroom
2 Bathroom
1452 sqft
Raised Bungalow
Central Air Conditioning
Forced Air
Lawn, Underground Sprinkler
$424,700
Welcome to 205 Ruby Drive, a BEAUTIFULLY UPDATED raised bungalow located in Hitchcock Bay at LAKE DIEFENBAKER. Originally built in 1975 as a church rectory in Luseland, SK, the home was relocated to Hitchcock Bay in 2020/2021 and placed on a preserved wood basement, spray-foamed and ready for future development. With 1,452 sq ft on the main floor and an unfinished basement of equal size, the home offers excellent space and flexibility. Inside, you'll find a BRIGHT OPEN LAYOUT with large windows and modern finishes throughout. The kitchen features 42” white uppers, charcoal grey lowers, QUARTZ COUNTERTOPS, stainless steel appliances, and a built-in dishwasher. The living and dining areas open to a covered 14' x 32' deck (completed in 2021) with partial LAKE VIEWS and a backyard that backs onto greenspace, with added storage under the deck. The main floor includes three large bedrooms, a primary suite with 3-piece ensuite, and main floor laundry. UPGRADES include new siding with rigid foam insulation, a new furnace and hot water heater (2022), updated windows, trim, paint, fixtures, and flooring. The basement is open for development, with drawing plans available for a 30’ x 30’ garage. This FOUR SEASON HOME includes a 1,600-gallon septic tank, treated potable water from a Class 3 system, summer irrigation water, underground sprinklers, and a large driveway with ample parking. High-speed internet is available. Located just 45 minutes from Outlook, 90 minutes from Saskatoon, and around 2 hours from Regina, Hitchcock Bay offers an incredible lake lifestyle with a public boat launch, beaches, swimming platform, fish filleting shack, mini-golf, golf course, pickleball and basketball courts, community shack, washroom facilities, and swimming lessons for kids. With friendly neighbors and year-round appeal, this is the perfect spot for a family getaway, full-time home, or vacation retreat. Don’t miss your chance to own a piece of lake life - call today! (id:51699)
Property Details
|
MLS® Number
|
SK006468 |
|
Property Type
|
Single Family |
|
Features
|
Rectangular, Recreational, Sump Pump |
|
Structure
|
Deck |
Building
|
Bathroom Total
|
2 |
|
Bedrooms Total
|
3 |
|
Appliances
|
Washer, Refrigerator, Dishwasher, Dryer, Microwave, Stove |
|
Architectural Style
|
Raised Bungalow |
|
Basement Development
|
Unfinished |
|
Basement Type
|
Full (unfinished) |
|
Constructed Date
|
1975 |
|
Cooling Type
|
Central Air Conditioning |
|
Heating Fuel
|
Natural Gas |
|
Heating Type
|
Forced Air |
|
Stories Total
|
1 |
|
Size Interior
|
1452 Sqft |
|
Type
|
House |
Parking
|
None
|
|
|
Gravel
|
|
|
Parking Space(s)
|
6 |
Land
|
Acreage
|
No |
|
Landscape Features
|
Lawn, Underground Sprinkler |
|
Size Frontage
|
70 Ft |
|
Size Irregular
|
8400.00 |
|
Size Total
|
8400 Sqft |
|
Size Total Text
|
8400 Sqft |
Rooms
| Level |
Type |
Length |
Width |
Dimensions |
|
Basement |
Other |
8 ft ,8 in |
12 ft ,1 in |
8 ft ,8 in x 12 ft ,1 in |
|
Basement |
Storage |
9 ft |
11 ft ,2 in |
9 ft x 11 ft ,2 in |
|
Basement |
Other |
22 ft ,3 in |
17 ft |
22 ft ,3 in x 17 ft |
|
Basement |
Other |
24 ft ,3 in |
16 ft |
24 ft ,3 in x 16 ft |
|
Basement |
Other |
23 ft ,6 in |
13 ft ,5 in |
23 ft ,6 in x 13 ft ,5 in |
|
Main Level |
Foyer |
8 ft ,2 in |
9 ft ,9 in |
8 ft ,2 in x 9 ft ,9 in |
|
Main Level |
Living Room |
18 ft ,3 in |
12 ft ,6 in |
18 ft ,3 in x 12 ft ,6 in |
|
Main Level |
Dining Room |
10 ft ,5 in |
10 ft ,4 in |
10 ft ,5 in x 10 ft ,4 in |
|
Main Level |
Kitchen |
12 ft ,4 in |
11 ft ,9 in |
12 ft ,4 in x 11 ft ,9 in |
|
Main Level |
Primary Bedroom |
11 ft ,10 in |
15 ft ,2 in |
11 ft ,10 in x 15 ft ,2 in |
|
Main Level |
3pc Ensuite Bath |
6 ft |
9 ft ,2 in |
6 ft x 9 ft ,2 in |
|
Main Level |
Bedroom |
12 ft ,1 in |
12 ft ,4 in |
12 ft ,1 in x 12 ft ,4 in |
|
Main Level |
Bedroom |
13 ft ,1 in |
13 ft ,9 in |
13 ft ,1 in x 13 ft ,9 in |
|
Main Level |
4pc Bathroom |
12 ft ,3 in |
5 ft |
12 ft ,3 in x 5 ft |
https://www.realtor.ca/real-estate/28340496/205-ruby-drive-hitchcock-bay

