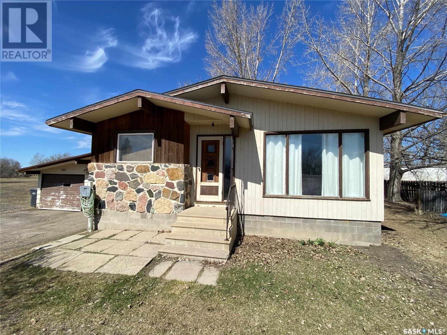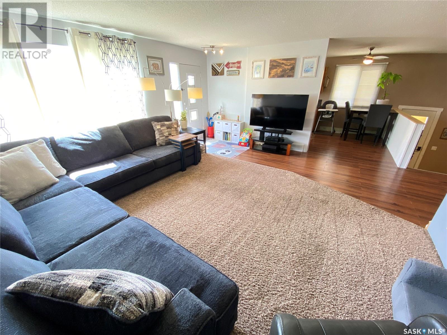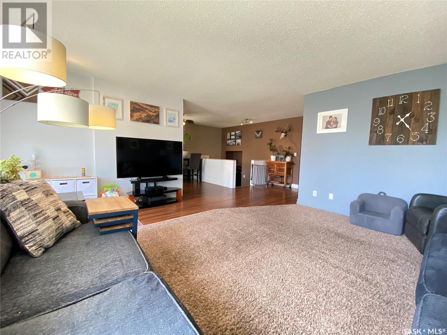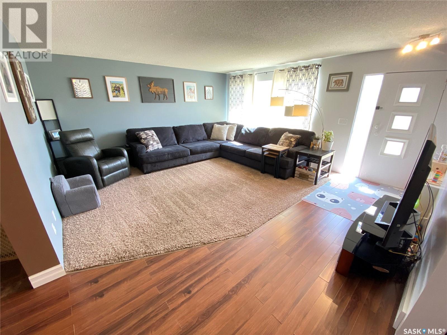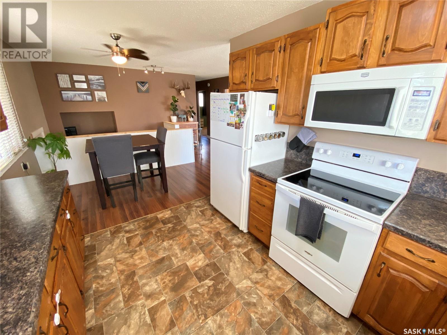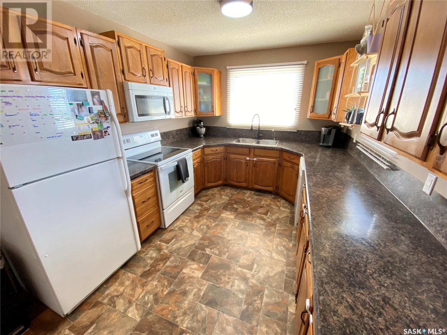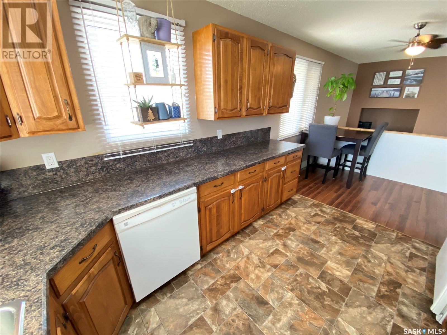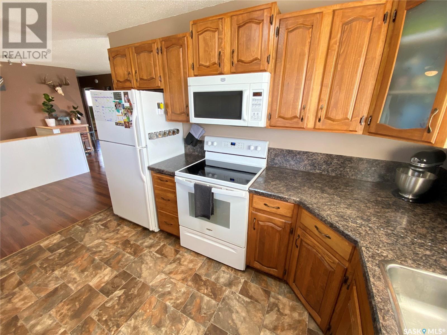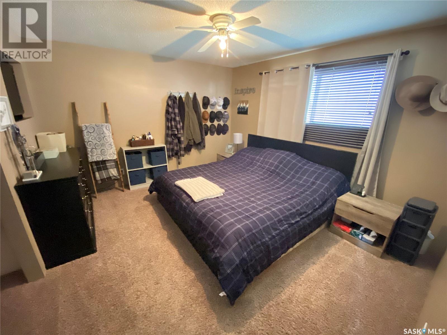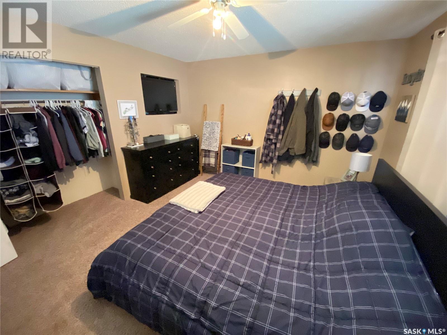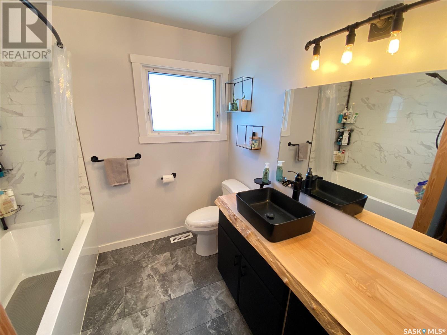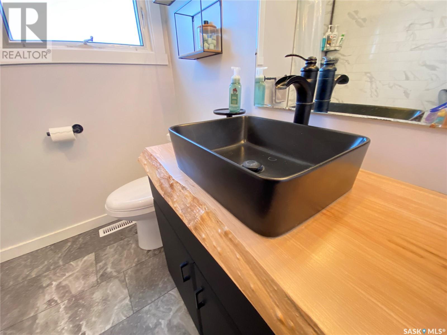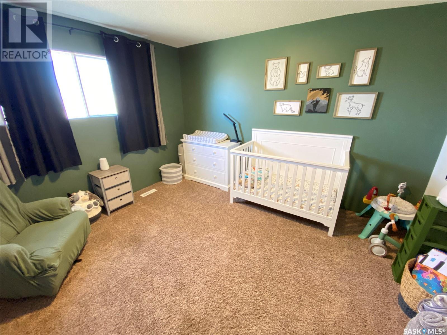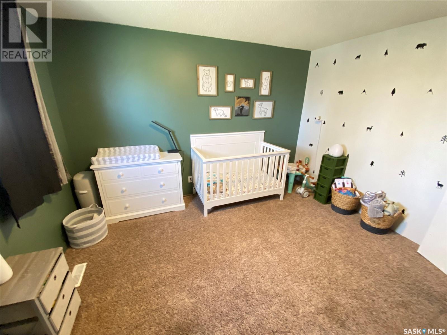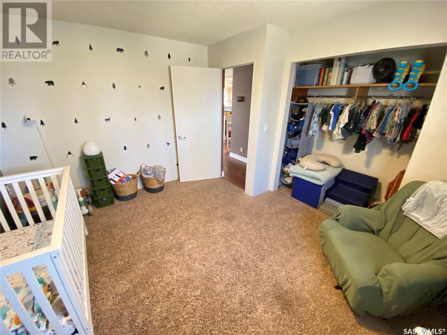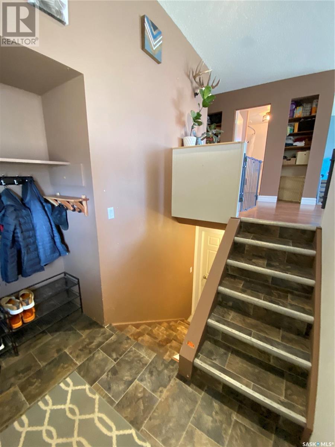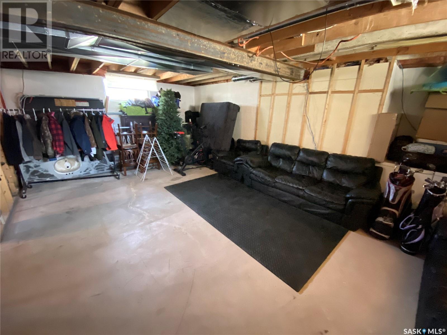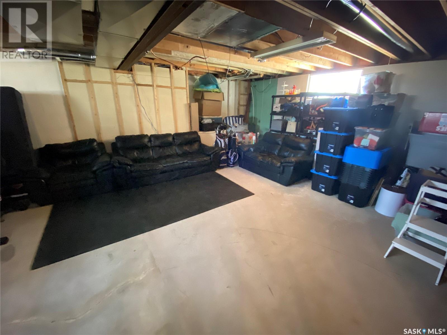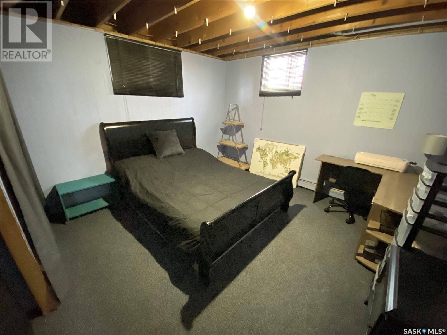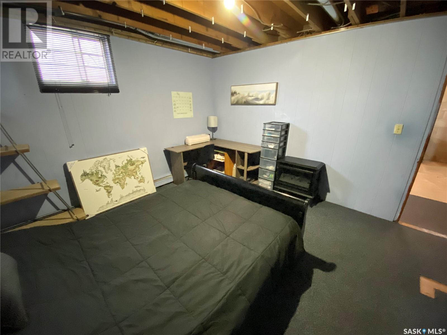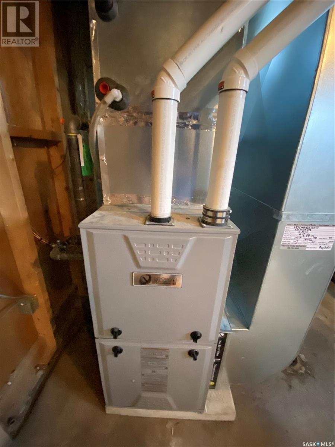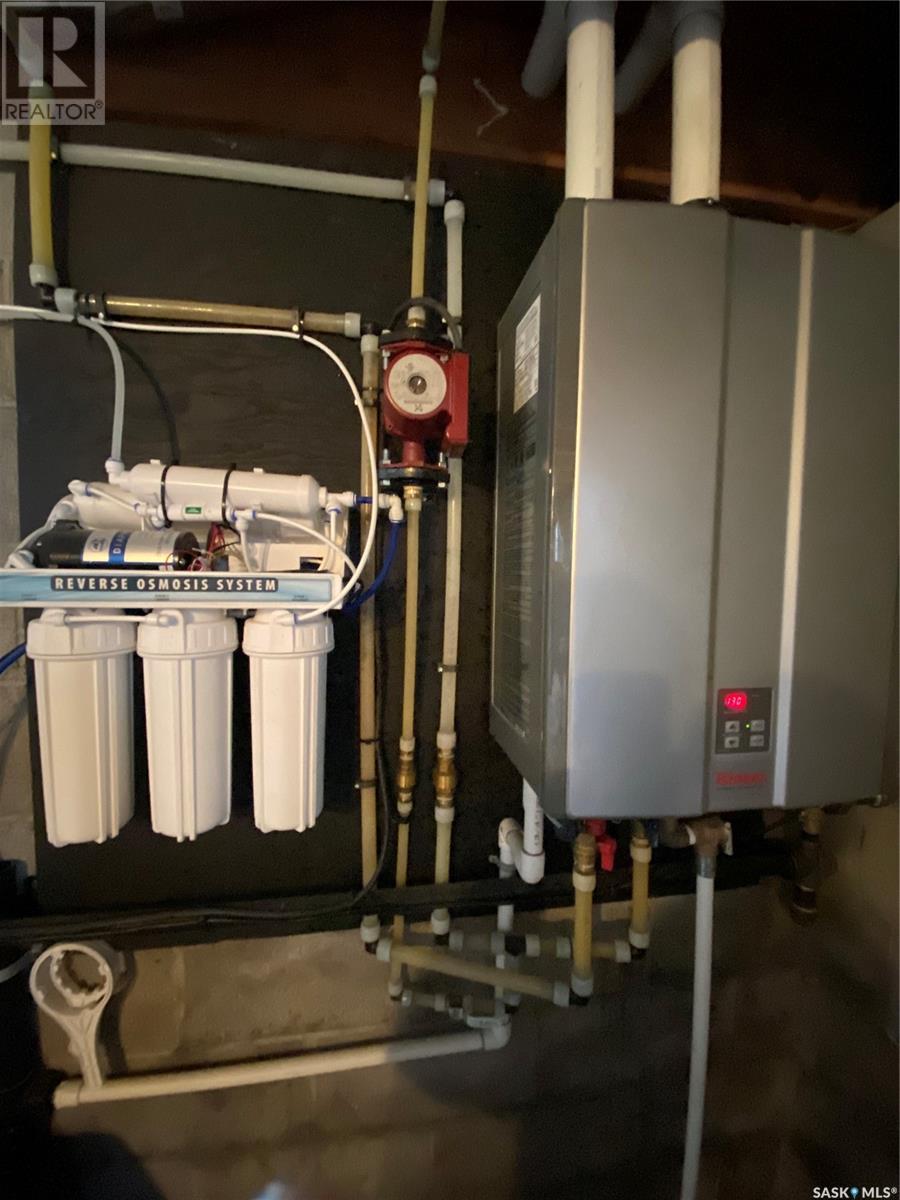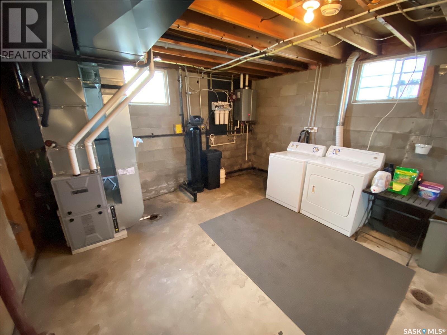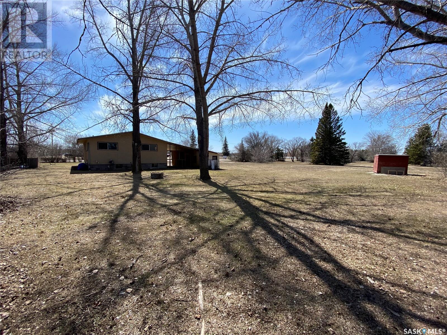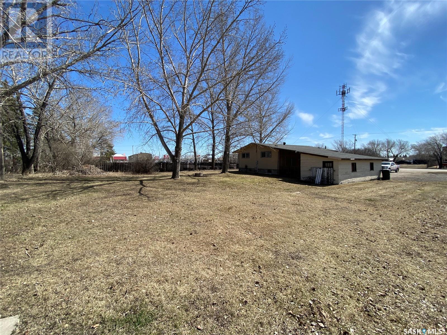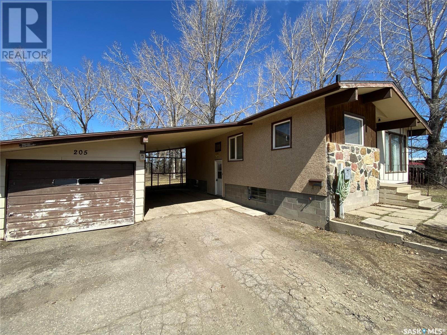3 Bedroom
1 Bathroom
1079 sqft
Raised Bungalow
Central Air Conditioning
Forced Air
Lawn
$198,800
Living in the city but in an acreage atmosphere. 205 York Road West is perfect as this 100’ x 160’ lot offers all the space for the sleds, trailers, RV’s boats and more. Plus, a fantastic, upgraded home to go along with it. This raised bungalow contains a spacious kitchen with an abundance of cabinets and countertop space. The dining room is offset from the kitchen and then flows into your large living room area. @ massive bedrooms at the back of the home both can handle king size furniture with ease. The beautiful updated 4-piece bathroom is just down the hallway from the bedrooms. Downstairs there is a third bedroom area and roughed in plumbing is present for an extra bathroom. The rec room is wide open for you to develop if required showing the foundation in excellent shape. The home just received a new high efficient furnace, A/C central Air Unit, new ducting throughout, new plumbing lines throughout, On Demand Water Heater, RO System and water softener to tune of just over $26,000!! Shingles also just recently done last year! A terrific opportunity for the family who requires space to build an additional workshop in the back and still have an abundance of room in the yard. Start the sled and you are gone into the country with ease. Do not miss out on this one of kind property. (id:51699)
Property Details
|
MLS® Number
|
SK967122 |
|
Property Type
|
Single Family |
|
Neigbourhood
|
North YO |
Building
|
Bathroom Total
|
1 |
|
Bedrooms Total
|
3 |
|
Appliances
|
Washer, Refrigerator, Dishwasher, Dryer, Microwave, Window Coverings, Stove |
|
Architectural Style
|
Raised Bungalow |
|
Basement Development
|
Partially Finished |
|
Basement Type
|
Full (partially Finished) |
|
Constructed Date
|
1972 |
|
Cooling Type
|
Central Air Conditioning |
|
Heating Fuel
|
Natural Gas |
|
Heating Type
|
Forced Air |
|
Stories Total
|
1 |
|
Size Interior
|
1079 Sqft |
|
Type
|
House |
Parking
|
Detached Garage
|
|
|
Carport
|
|
|
Gravel
|
|
|
Parking Space(s)
|
8 |
Land
|
Acreage
|
No |
|
Landscape Features
|
Lawn |
|
Size Frontage
|
100 Ft |
|
Size Irregular
|
100x160 |
|
Size Total Text
|
100x160 |
Rooms
| Level |
Type |
Length |
Width |
Dimensions |
|
Basement |
Bedroom |
12 ft |
13 ft ,8 in |
12 ft x 13 ft ,8 in |
|
Basement |
Other |
26 ft ,3 in |
36 ft ,4 in |
26 ft ,3 in x 36 ft ,4 in |
|
Main Level |
Kitchen |
9 ft ,3 in |
11 ft ,8 in |
9 ft ,3 in x 11 ft ,8 in |
|
Main Level |
Dining Room |
6 ft ,8 in |
9 ft ,3 in |
6 ft ,8 in x 9 ft ,3 in |
|
Main Level |
Living Room |
16 ft |
17 ft ,6 in |
16 ft x 17 ft ,6 in |
|
Main Level |
Bedroom |
11 ft ,2 in |
12 ft ,6 in |
11 ft ,2 in x 12 ft ,6 in |
|
Main Level |
Bedroom |
13 ft ,3 in |
12 ft ,6 in |
13 ft ,3 in x 12 ft ,6 in |
|
Main Level |
4pc Bathroom |
7 ft ,9 in |
10 ft |
7 ft ,9 in x 10 ft |
https://www.realtor.ca/real-estate/26800682/205-york-road-w-yorkton-north-yo

