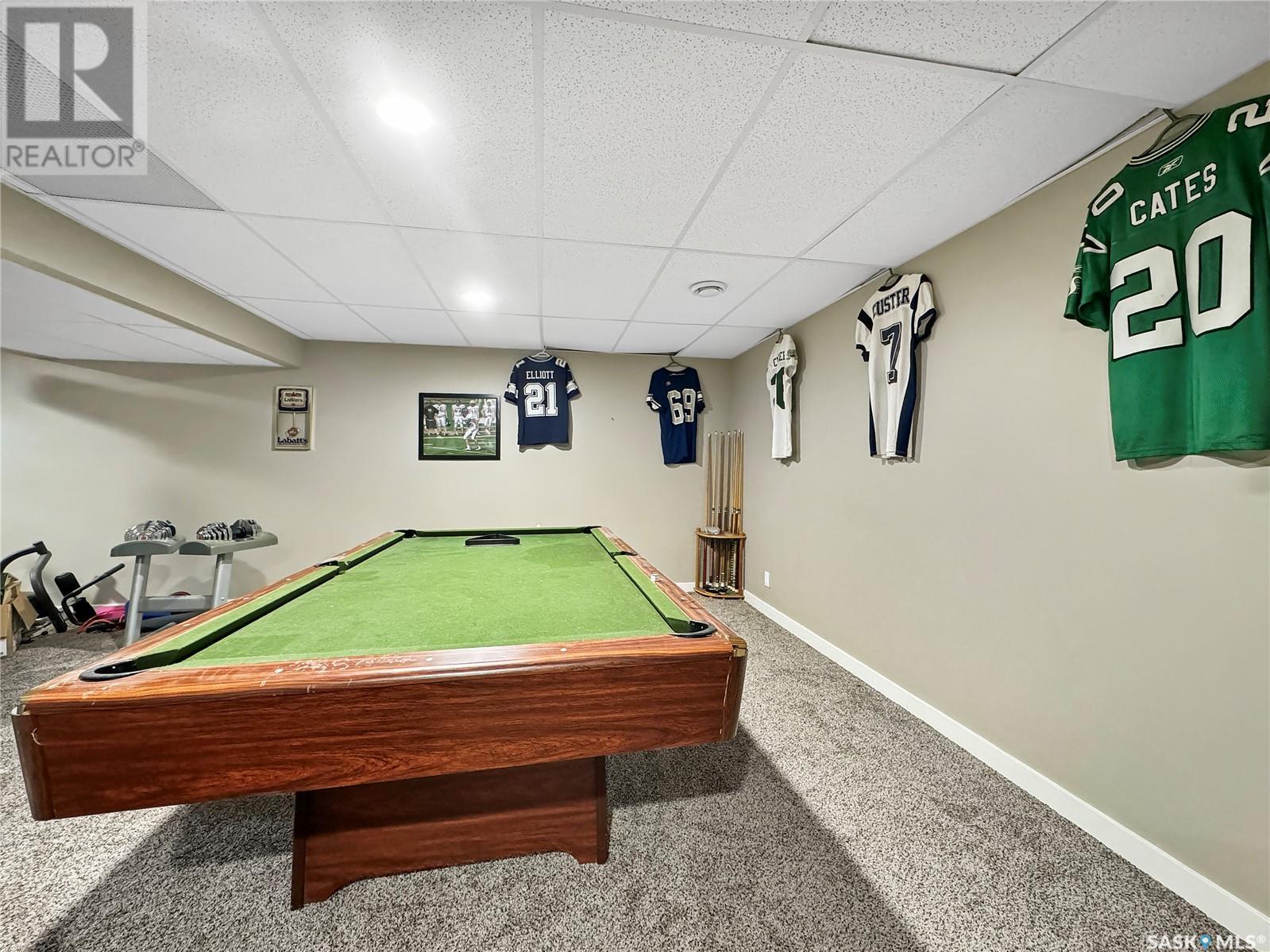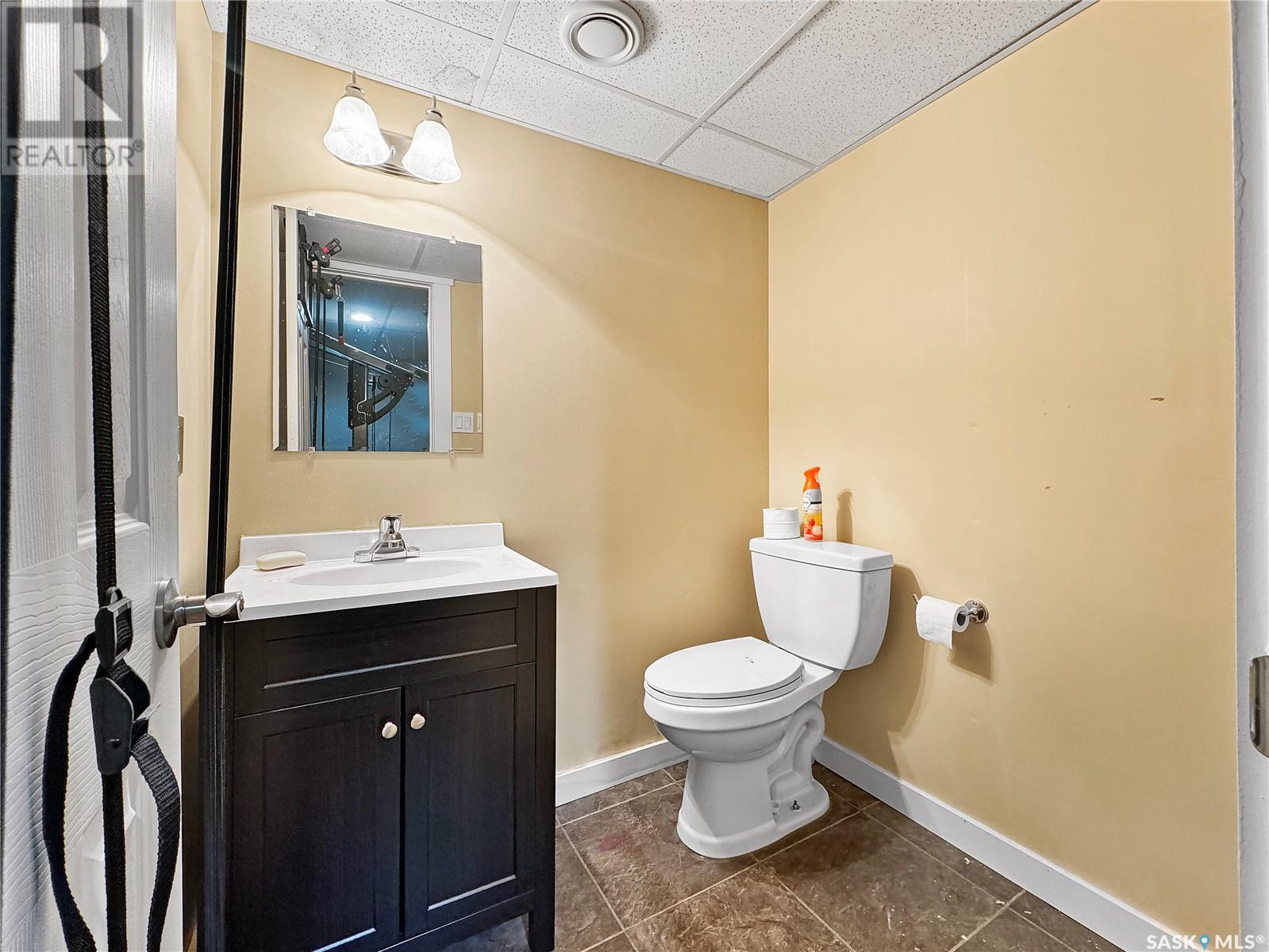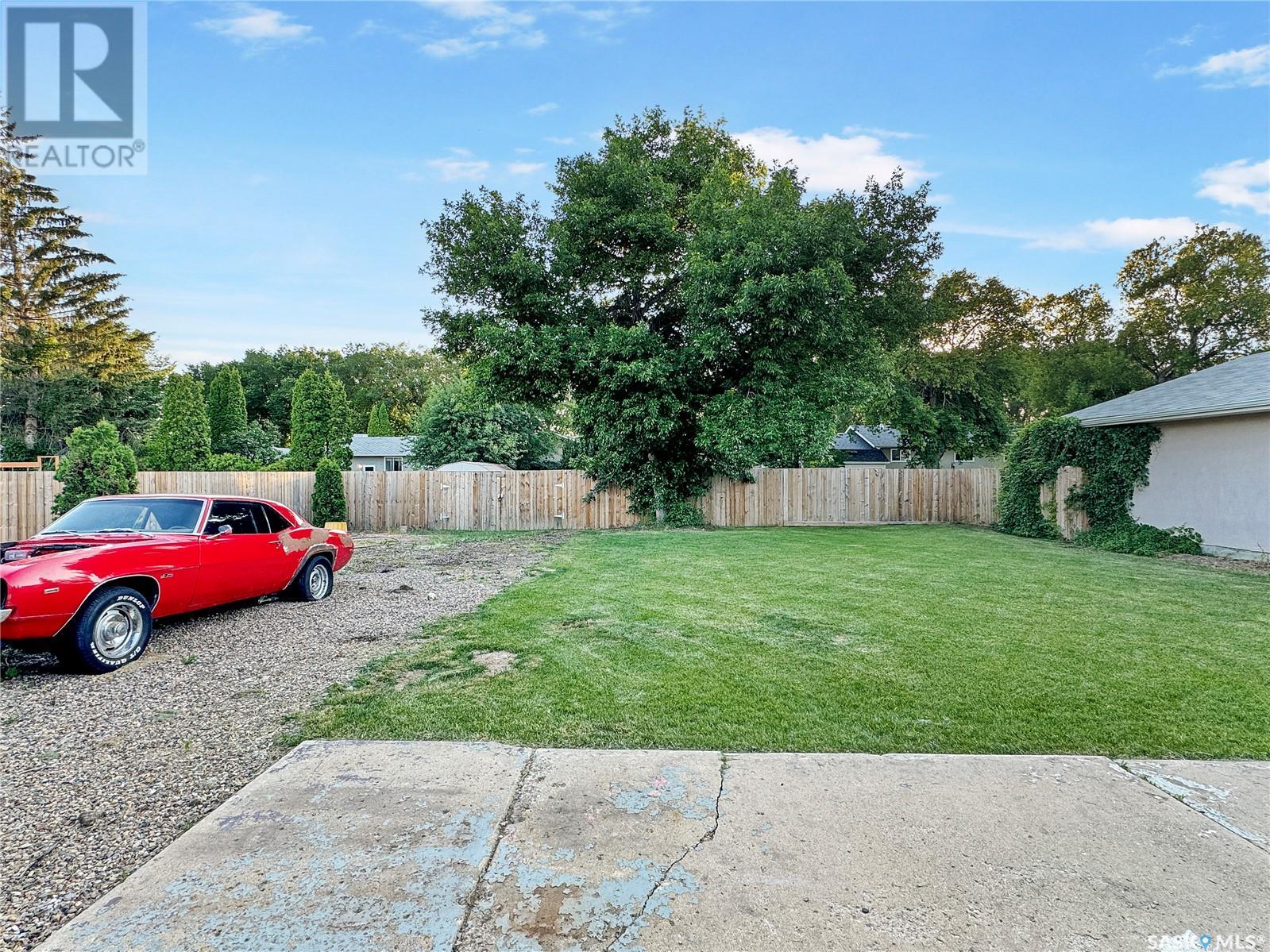3 Bedroom
3 Bathroom
1167 sqft
Bungalow
Central Air Conditioning
Forced Air
Lawn, Underground Sprinkler
$274,900
Welcome to your dream family home! This charming bungalow sits on an oversized lot with a fully fenced yard, perfect for kids and pets, plus an additional gravel pad for RVs, trailers, and toys. The single garage features breezeway access from the front to the backyard. Inside, you'll love the remodeled kitchen with stainless steel appliances, a pantry, and an open-concept space that's perfect for entertaining. Newer windows flood the home with natural light. The main floor boasts 3 bedrooms, including a primary bedroom with a 2-piece ensuite, and a full main bathroom. The basement offers a huge rumpus room, an additional bathroom, and large laundry/utility room that offers extra storage space. Don't miss out on this fantastic opportunity! (id:51699)
Property Details
|
MLS® Number
|
SK976620 |
|
Property Type
|
Single Family |
|
Neigbourhood
|
McIntosh Park |
|
Features
|
Rectangular |
|
Structure
|
Patio(s) |
Building
|
Bathroom Total
|
3 |
|
Bedrooms Total
|
3 |
|
Appliances
|
Washer, Refrigerator, Dishwasher, Dryer, Microwave, Alarm System, Window Coverings, Garage Door Opener Remote(s), Stove |
|
Architectural Style
|
Bungalow |
|
Basement Development
|
Finished |
|
Basement Type
|
Full (finished) |
|
Constructed Date
|
1966 |
|
Cooling Type
|
Central Air Conditioning |
|
Fire Protection
|
Alarm System |
|
Heating Fuel
|
Natural Gas |
|
Heating Type
|
Forced Air |
|
Stories Total
|
1 |
|
Size Interior
|
1167 Sqft |
|
Type
|
House |
Parking
|
Detached Garage
|
|
|
Interlocked
|
|
|
Parking Space(s)
|
3 |
Land
|
Acreage
|
No |
|
Fence Type
|
Fence |
|
Landscape Features
|
Lawn, Underground Sprinkler |
|
Size Frontage
|
65 Ft |
|
Size Irregular
|
65x120 |
|
Size Total Text
|
65x120 |
Rooms
| Level |
Type |
Length |
Width |
Dimensions |
|
Basement |
Family Room |
39 ft ,9 in |
12 ft ,4 in |
39 ft ,9 in x 12 ft ,4 in |
|
Basement |
Den |
13 ft ,3 in |
11 ft ,1 in |
13 ft ,3 in x 11 ft ,1 in |
|
Basement |
2pc Bathroom |
5 ft ,9 in |
4 ft ,11 in |
5 ft ,9 in x 4 ft ,11 in |
|
Basement |
Laundry Room |
13 ft |
18 ft |
13 ft x 18 ft |
|
Main Level |
Living Room |
16 ft ,2 in |
12 ft ,8 in |
16 ft ,2 in x 12 ft ,8 in |
|
Main Level |
Kitchen |
8 ft ,10 in |
12 ft ,5 in |
8 ft ,10 in x 12 ft ,5 in |
|
Main Level |
Dining Room |
8 ft ,10 in |
7 ft |
8 ft ,10 in x 7 ft |
|
Main Level |
Bedroom |
7 ft ,11 in |
10 ft |
7 ft ,11 in x 10 ft |
|
Main Level |
Bedroom |
10 ft |
9 ft ,11 in |
10 ft x 9 ft ,11 in |
|
Main Level |
4pc Bathroom |
|
|
x x x |
|
Main Level |
Primary Bedroom |
11 ft ,9 in |
13 ft ,4 in |
11 ft ,9 in x 13 ft ,4 in |
|
Main Level |
2pc Ensuite Bath |
4 ft ,5 in |
6 ft ,11 in |
4 ft ,5 in x 6 ft ,11 in |
https://www.realtor.ca/real-estate/27169088/2051-97th-street-north-battleford-mcintosh-park






















