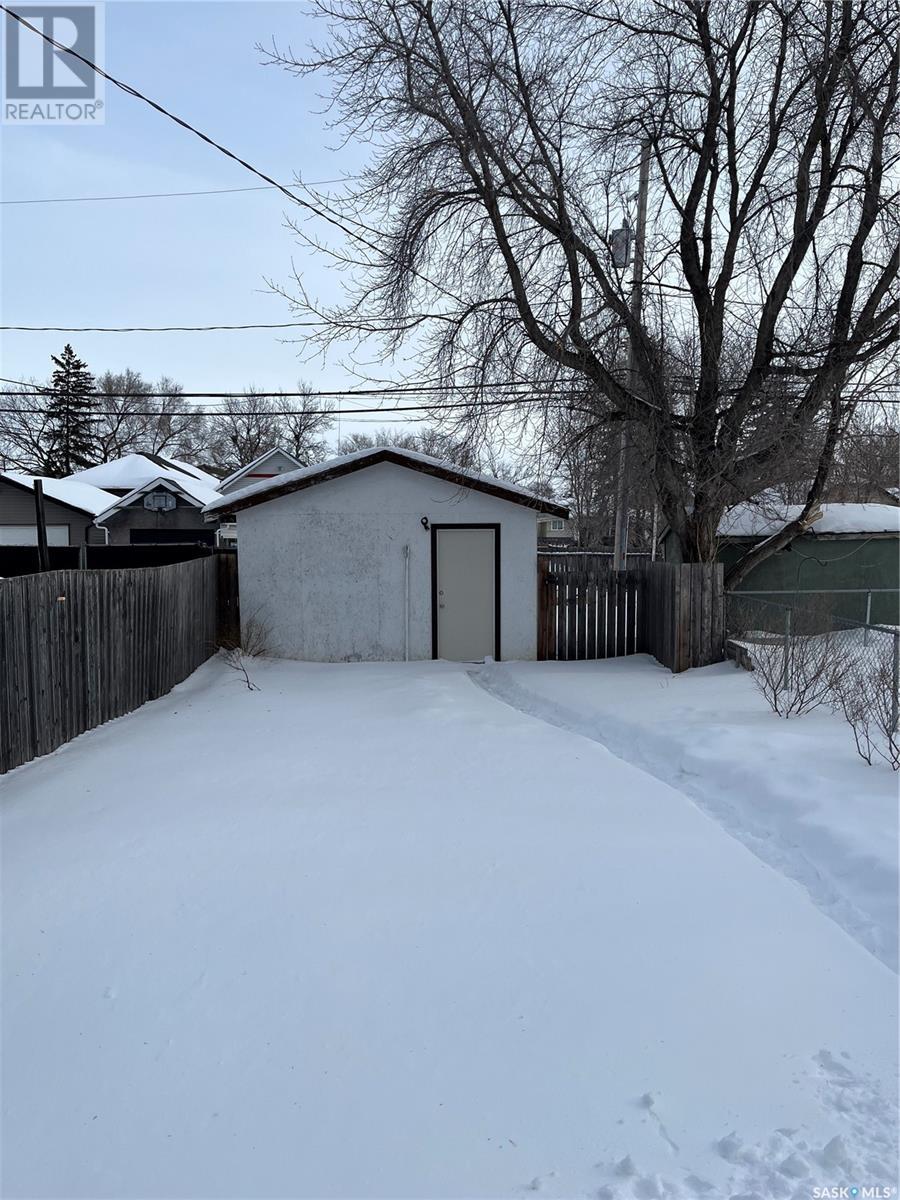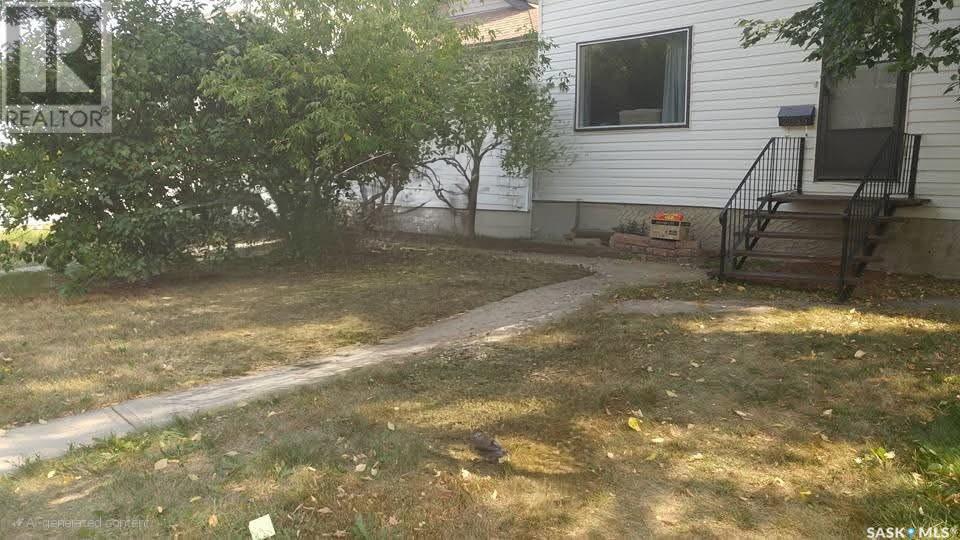2 Bedroom
1 Bathroom
735 sqft
Central Air Conditioning
Forced Air
Lawn
$195,000
This adorable one and a half story home located in Broder’s Annex is looking for its next owner. As you enter the home you will be greeted by a bright and open living room that boasts high ceilings. You will also notice a den/office space located right off the entry way. As you continue through to the kitchen you will find white cabinets offering plenty of storage with granite countertops. Off the kitchen is a fully renovated 4 piece bathroom which offers a large bath tub/shower combo with a tile surround. Additional storage can be found in the mudroom off the back entrance. Upstairs there are 2 nice sized bedrooms with sloped ceilings which add to the charm. Laundry can be found in the basement along with even more storage. The backyard is fully fenced with a wooden deck and plenty of grass space. A single car garage with access off the alley. Additional features include central air conditioning. Shingles were redone in 2018 on both the house and garage. Conveniently located close to Victoria Avenue and all the amenities downtown Regina has to offer. This is a property you want to check out. Book your showing today! (id:51699)
Property Details
|
MLS® Number
|
SK993334 |
|
Property Type
|
Single Family |
|
Neigbourhood
|
Broders Annex |
|
Features
|
Treed, Lane, Rectangular, Sump Pump |
|
Structure
|
Deck |
Building
|
Bathroom Total
|
1 |
|
Bedrooms Total
|
2 |
|
Appliances
|
Washer, Refrigerator, Dryer, Alarm System, Window Coverings, Garage Door Opener Remote(s), Stove |
|
Basement Development
|
Unfinished |
|
Basement Type
|
Full (unfinished) |
|
Constructed Date
|
1910 |
|
Cooling Type
|
Central Air Conditioning |
|
Fire Protection
|
Alarm System |
|
Heating Fuel
|
Natural Gas |
|
Heating Type
|
Forced Air |
|
Stories Total
|
2 |
|
Size Interior
|
735 Sqft |
|
Type
|
House |
Parking
|
Detached Garage
|
|
|
Parking Space(s)
|
1 |
Land
|
Acreage
|
No |
|
Fence Type
|
Fence |
|
Landscape Features
|
Lawn |
|
Size Irregular
|
3126.00 |
|
Size Total
|
3126 Sqft |
|
Size Total Text
|
3126 Sqft |
Rooms
| Level |
Type |
Length |
Width |
Dimensions |
|
Second Level |
Primary Bedroom |
12 ft ,5 in |
10 ft |
12 ft ,5 in x 10 ft |
|
Second Level |
Bedroom |
12 ft ,5 in |
9 ft ,5 in |
12 ft ,5 in x 9 ft ,5 in |
|
Main Level |
Living Room |
14 ft |
12 ft |
14 ft x 12 ft |
|
Main Level |
Kitchen/dining Room |
10 ft |
10 ft |
10 ft x 10 ft |
|
Main Level |
Den |
11 ft ,5 in |
5 ft |
11 ft ,5 in x 5 ft |
|
Main Level |
4pc Bathroom |
|
|
Measurements not available |
https://www.realtor.ca/real-estate/27838264/2055-atkinson-street-regina-broders-annex



























