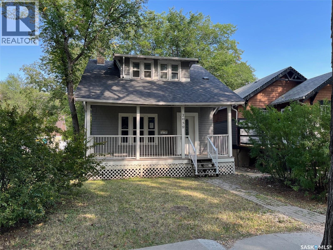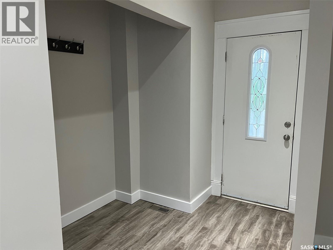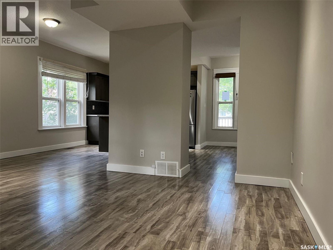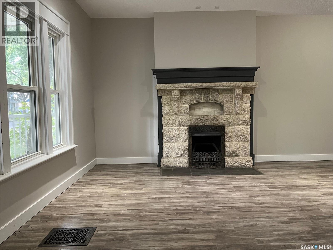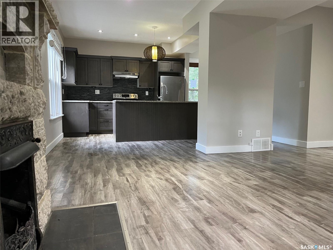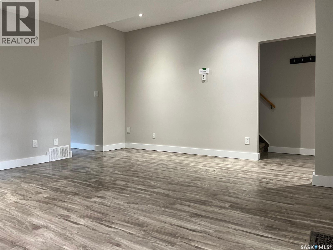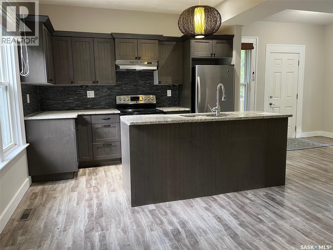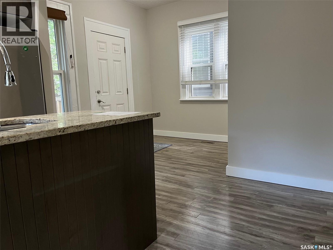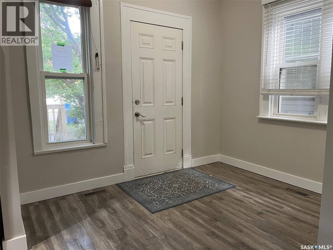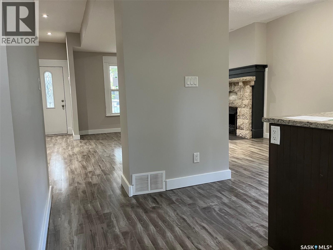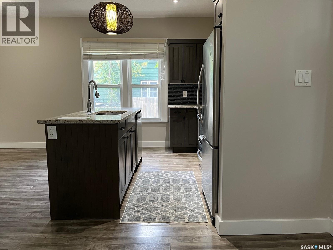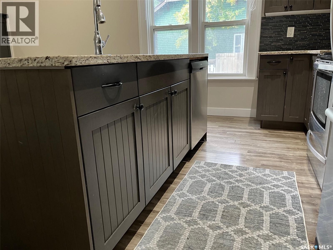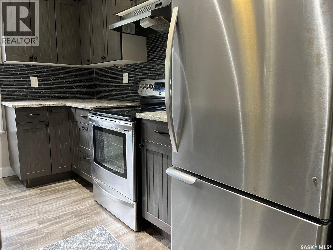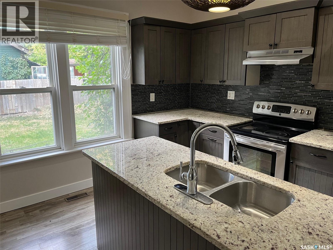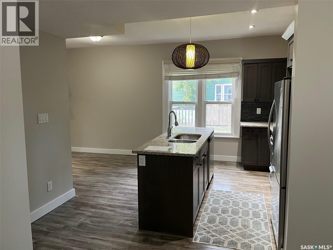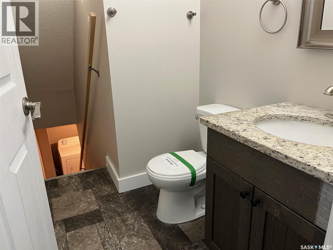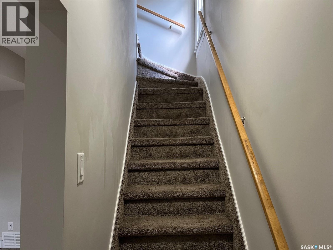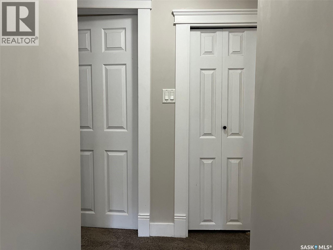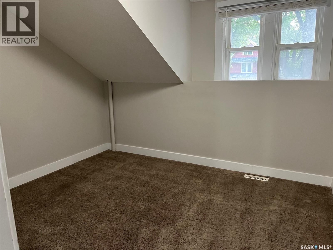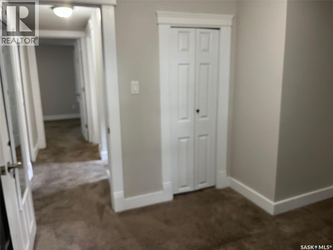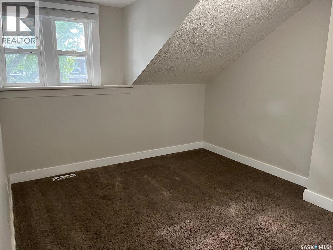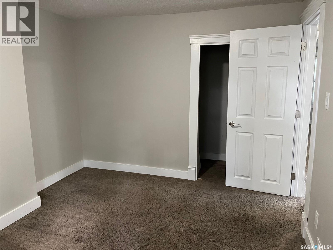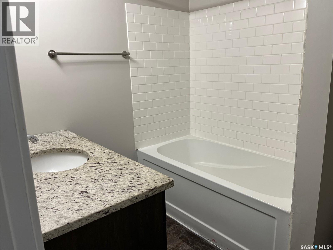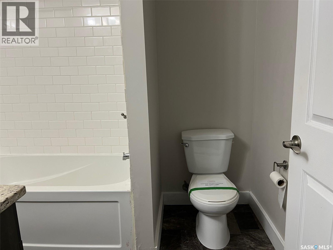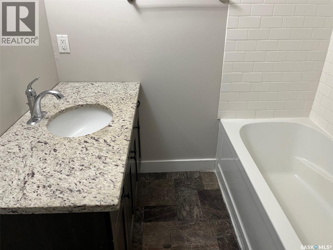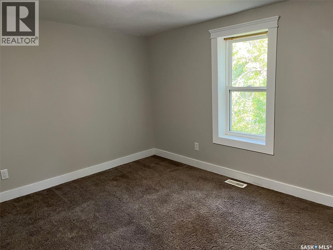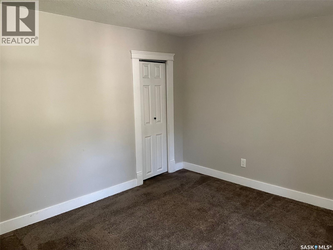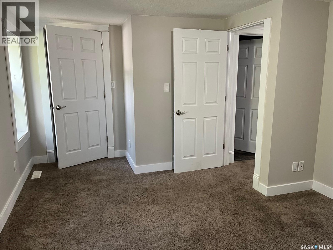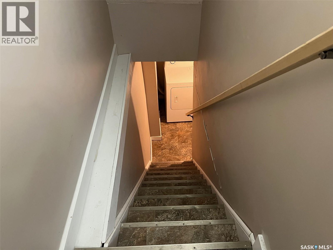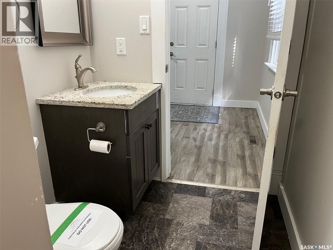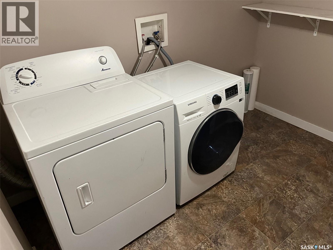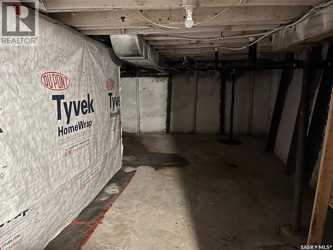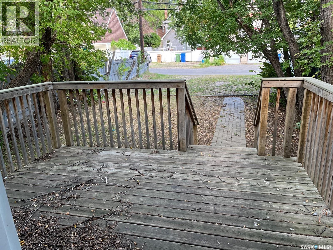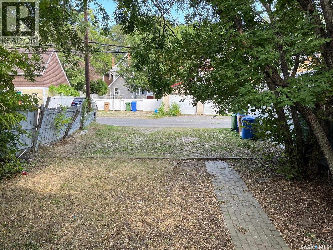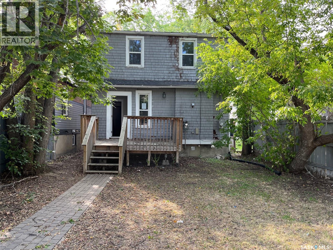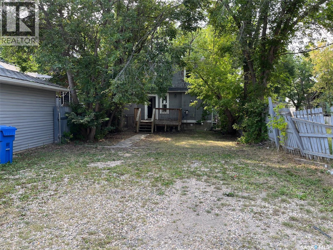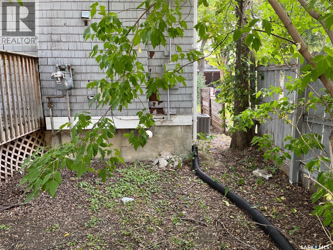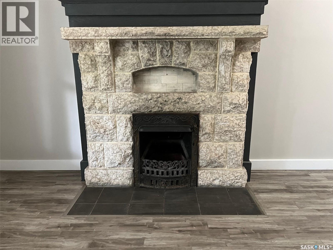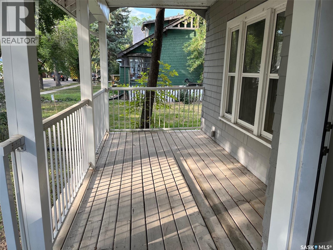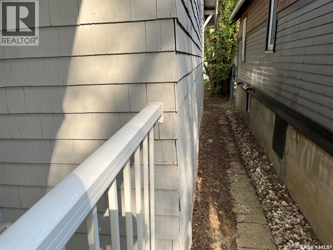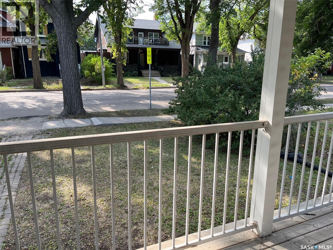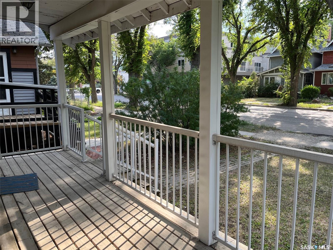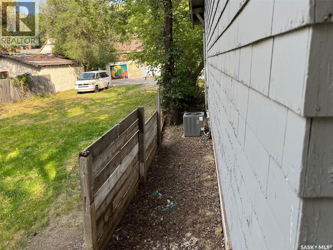2059 Elphinstone Street Regina, Saskatchewan S4T 3N5
3 Bedroom
2 Bathroom
1155 sqft
Fireplace
Forced Air
$184,900
Opportunity! The main floor and upper level have been updated. Plenty of natural light on the main floor. Upon entry is a large living room, dining area, kitchen and 2pc bath. Going upstairs is 3 bedrooms and a 4pc Bath. Downstairs is the laundry area and storage. Out front is a large porch/patio. Going out back is a deck and yard area. Alley access at the back of the property and parking for 2 vehicles. (id:51699)
Property Details
| MLS® Number | SK016645 |
| Property Type | Single Family |
| Neigbourhood | Cathedral RG |
| Features | Rectangular |
Building
| Bathroom Total | 2 |
| Bedrooms Total | 3 |
| Basement Development | Partially Finished |
| Basement Type | Full (partially Finished) |
| Constructed Date | 1914 |
| Fireplace Present | Yes |
| Heating Fuel | Natural Gas |
| Heating Type | Forced Air |
| Stories Total | 2 |
| Size Interior | 1155 Sqft |
| Type | House |
Parking
| None | |
| Gravel | |
| Parking Space(s) | 2 |
Land
| Acreage | No |
| Size Irregular | 3751.00 |
| Size Total | 3751 Sqft |
| Size Total Text | 3751 Sqft |
Rooms
| Level | Type | Length | Width | Dimensions |
|---|---|---|---|---|
| Second Level | Bedroom | x x x | ||
| Second Level | Bedroom | x x x | ||
| Second Level | Bedroom | x x x | ||
| Second Level | 4pc Bathroom | x x x | ||
| Basement | Laundry Room | x x x | ||
| Main Level | Living Room | 17 ft ,4 in | 15 ft ,1 in | 17 ft ,4 in x 15 ft ,1 in |
| Main Level | Dining Room | x x x | ||
| Main Level | Kitchen | x x x | ||
| Main Level | 2pc Bathroom | x x x |
https://www.realtor.ca/real-estate/28777281/2059-elphinstone-street-regina-cathedral-rg
Interested?
Contact us for more information

