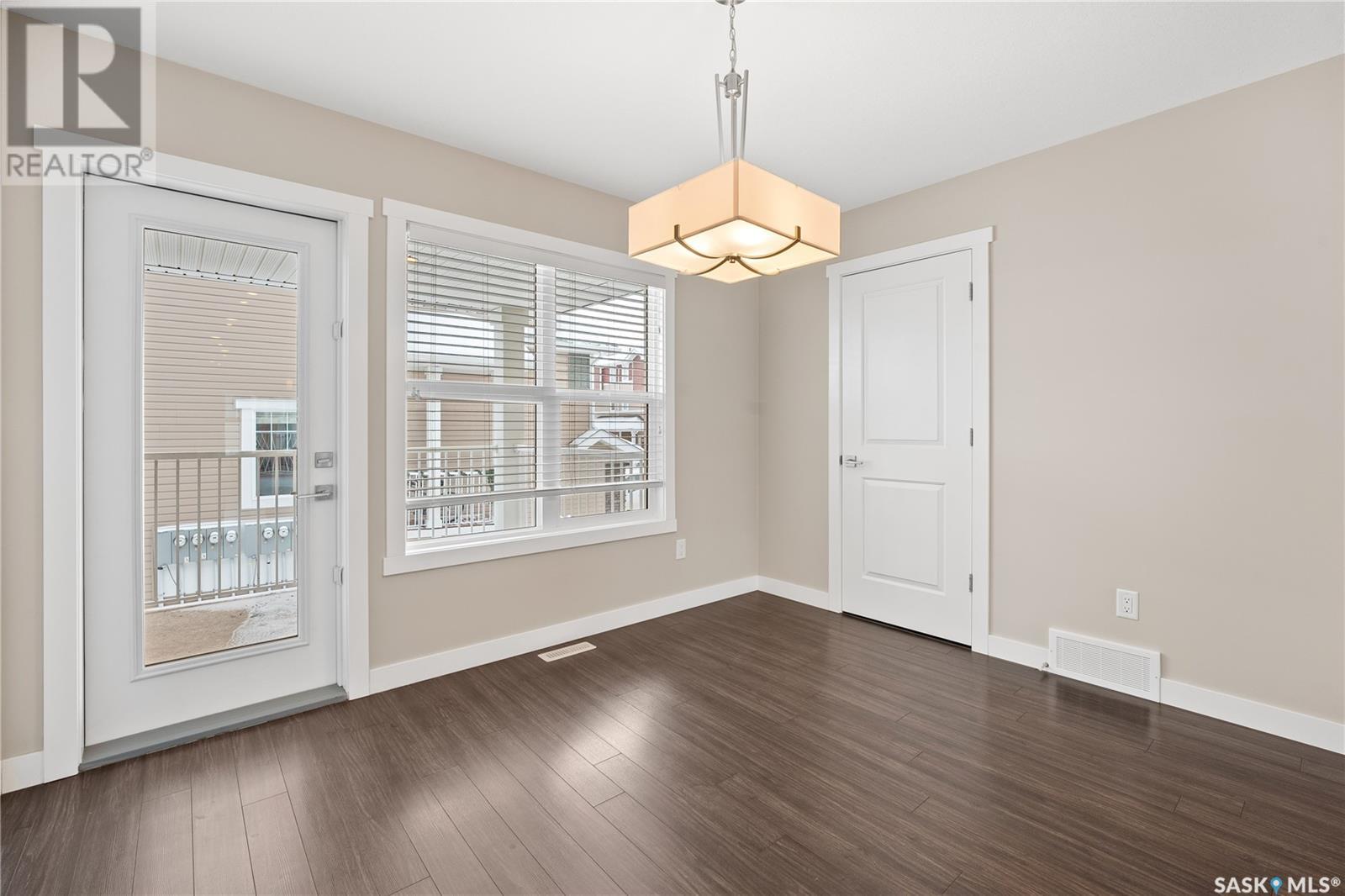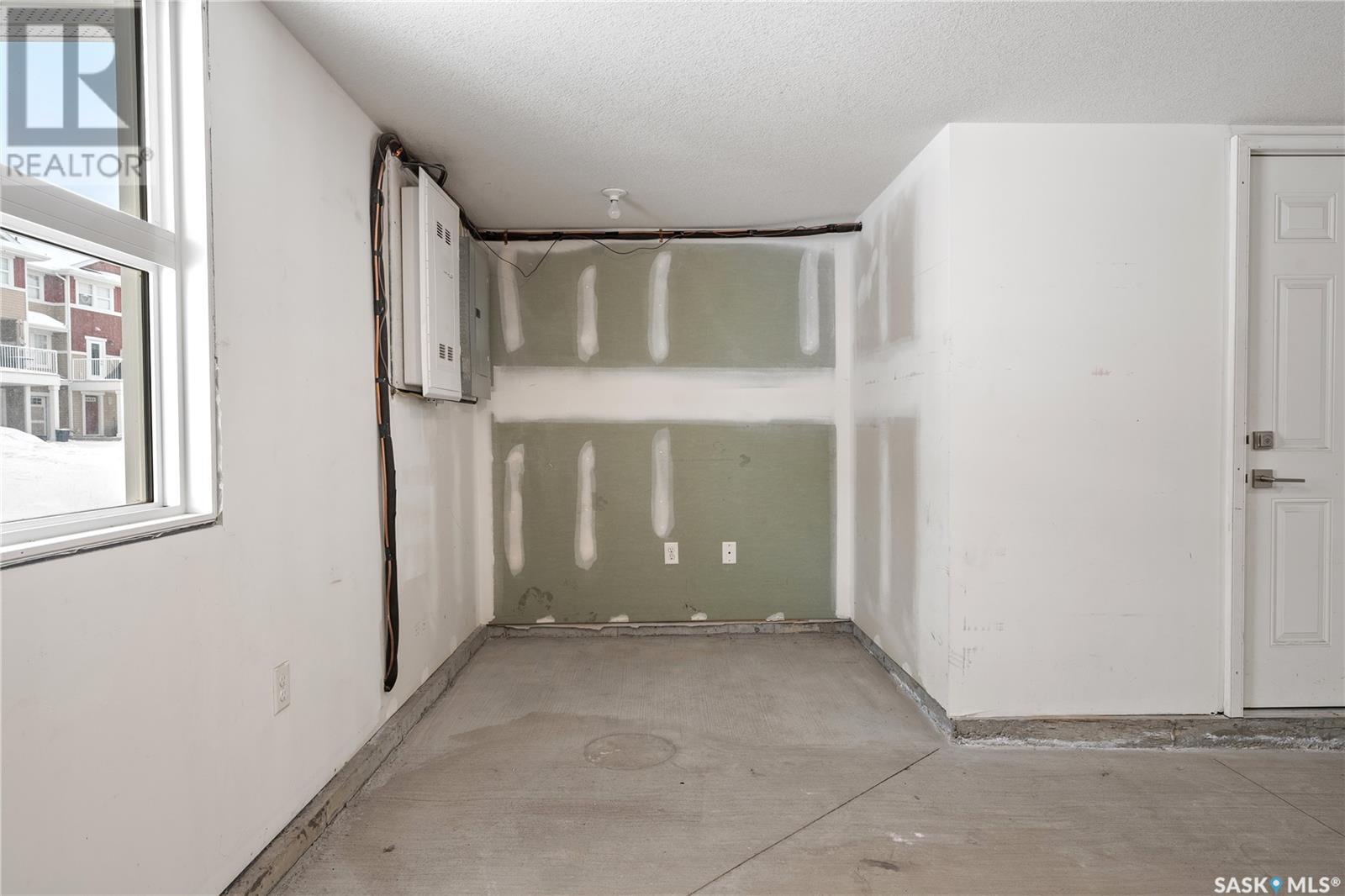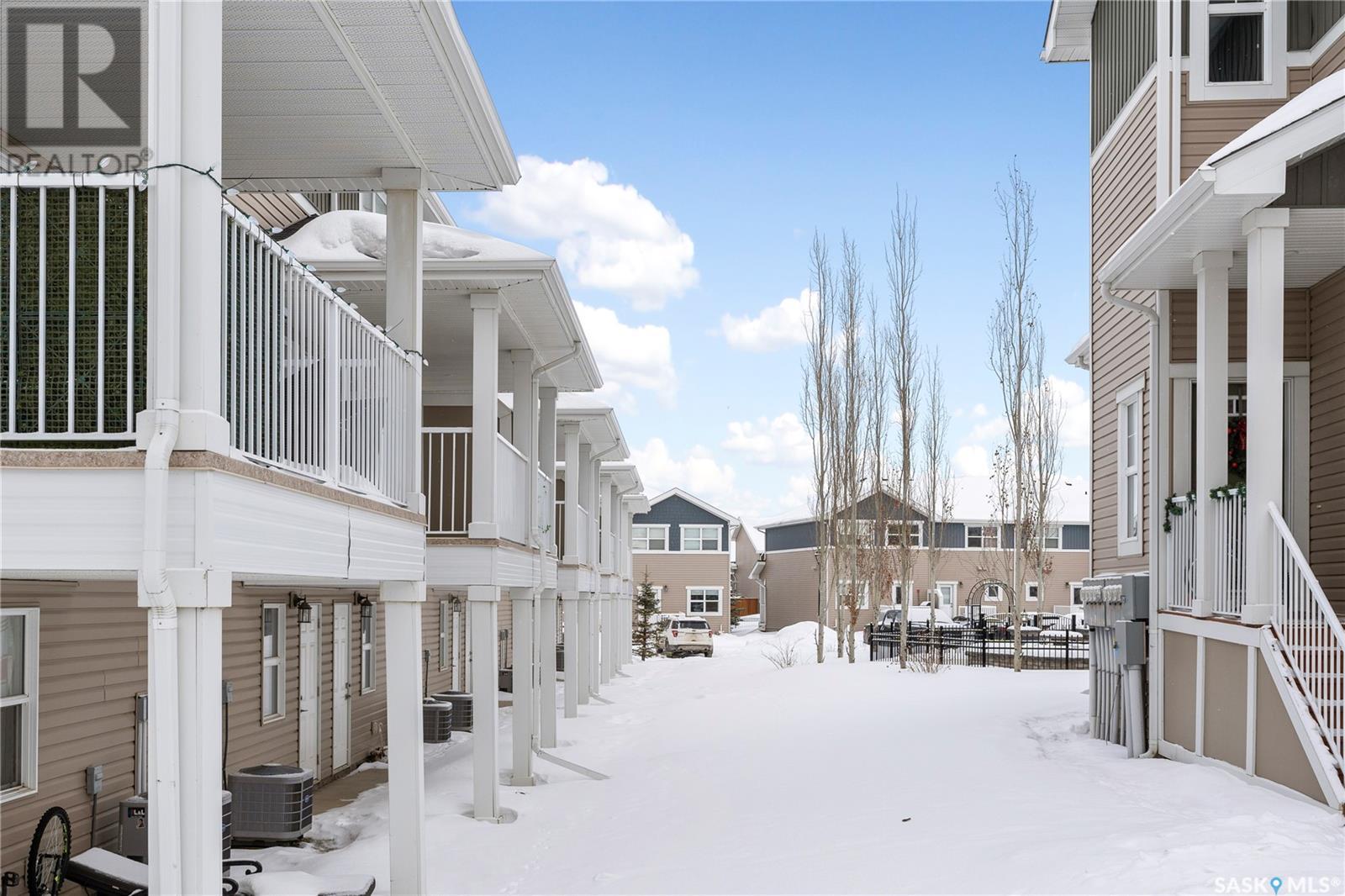206 1220 Pringle Way Saskatoon, Saskatchewan S7T 0X5
$389,900Maintenance,
$258.26 Monthly
Maintenance,
$258.26 MonthlyWelcome to Living Stone, nestled in the heart of the charming Stonebridge community. This stunning 1,313 sqft townhome boasts a contemporary, open-concept design with premium finishes at an unbeatable price. Featuring 2 spacious bedrooms and 2 bathrooms on the upper level, the home also includes an inviting main floor layout and a double tandem garage for ample parking. Enjoy outdoor living with both a ground-level patio and an upper deck, perfect for relaxation or entertaining. The partially private deck overlooks the communal courtyard and BBQ area, adding a cozy and convenient touch. This home comes equipped with air conditioning, stylish window coverings, durable laminate flooring, and elegant quartz countertops. Conveniently situated near parks, schools, and a host of amenities, this development offers everything you need within easy reach. Commuters will appreciate the quick access to the freeway, making it just a 9-minute drive to campus (8.2 km, per Google Maps). Pet owners will love the pet-friendly policy, allowing up to two pets with approval. Stonebridge is a vibrant, family-oriented neighborhood featuring scenic biking and walking trails, as well as close proximity to the University and downtown. Nearby, you’ll find a variety of retailers, including Sobeys, Walmart, HomeSense, Home Depot, and many more, along with dining options like Brown’s Socialhouse and The Canadian Brewhouse. Additional conveniences include banks, salons, a Co-op gas station, and Motion Fitness. Plus, the excellent bus route to the University of Saskatchewan makes getting around a breeze. Don’t miss your chance to call this amazing property home—schedule your private viewing today! (id:51699)
Property Details
| MLS® Number | SK992892 |
| Property Type | Single Family |
| Neigbourhood | Stonebridge |
| Community Features | Pets Allowed With Restrictions |
| Features | Balcony |
| Structure | Deck |
Building
| Bathroom Total | 2 |
| Bedrooms Total | 2 |
| Appliances | Washer, Refrigerator, Dishwasher, Dryer, Microwave, Window Coverings, Garage Door Opener Remote(s), Stove |
| Constructed Date | 2015 |
| Cooling Type | Central Air Conditioning |
| Heating Fuel | Natural Gas |
| Heating Type | Forced Air |
| Size Interior | 1313 Sqft |
| Type | Row / Townhouse |
Parking
| Attached Garage | |
| Other | |
| Parking Space(s) | 3 |
Land
| Acreage | No |
Rooms
| Level | Type | Length | Width | Dimensions |
|---|---|---|---|---|
| Second Level | Living Room | 12'5" x 15'4" | ||
| Second Level | Kitchen | 15'7" x 11'6" | ||
| Second Level | Dining Room | 10'6" x 11'7" | ||
| Second Level | Storage | x x x | ||
| Third Level | Primary Bedroom | 10'2" x 15'4" | ||
| Third Level | 3pc Bathroom | 10'0" x 8'0" | ||
| Third Level | 4pc Bathroom | 5'0" x 8'0" | ||
| Third Level | Bedroom | 10'6" x 12'8" | ||
| Main Level | Utility Room | x x x |
https://www.realtor.ca/real-estate/27800452/206-1220-pringle-way-saskatoon-stonebridge
Interested?
Contact us for more information






























