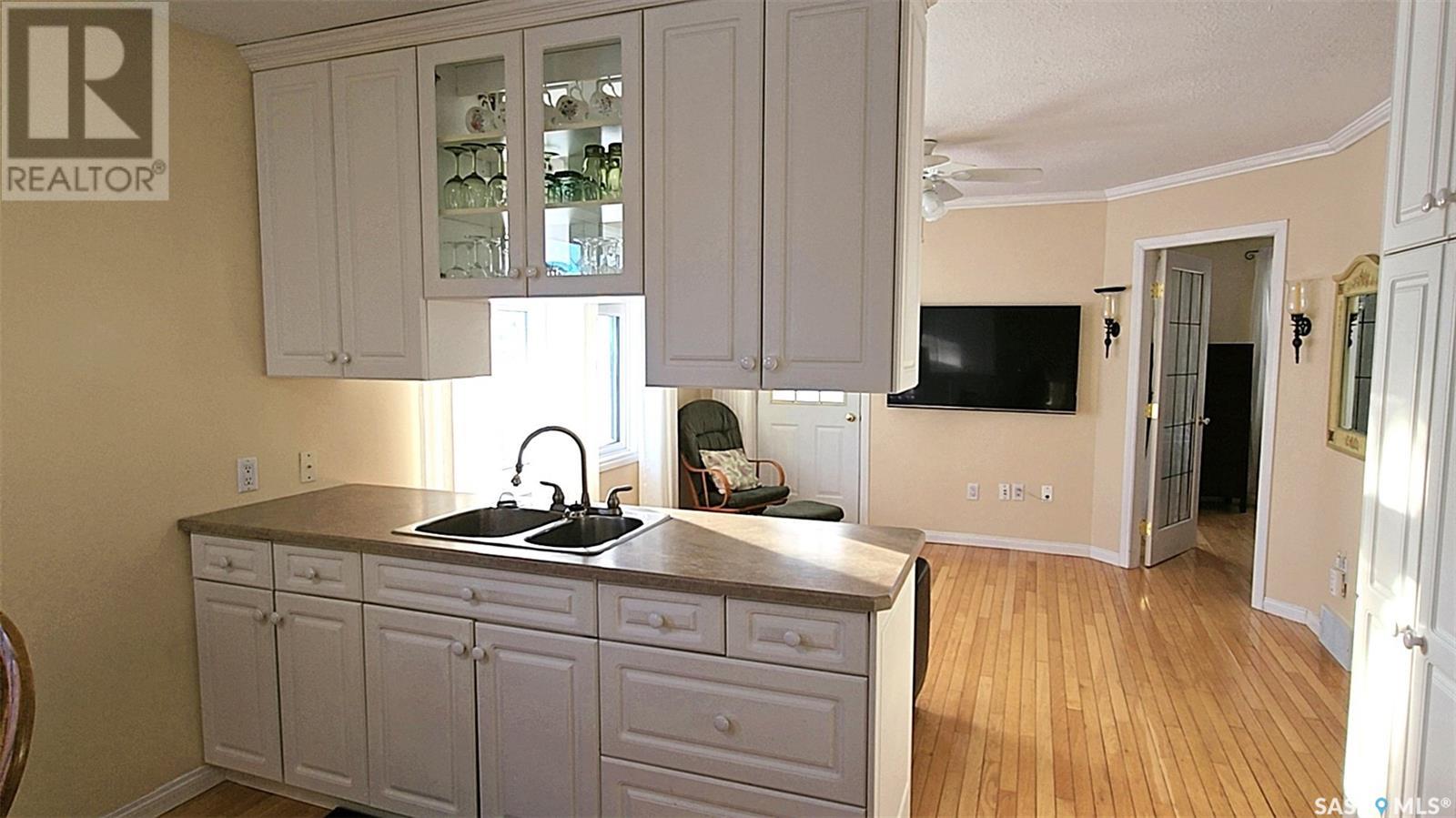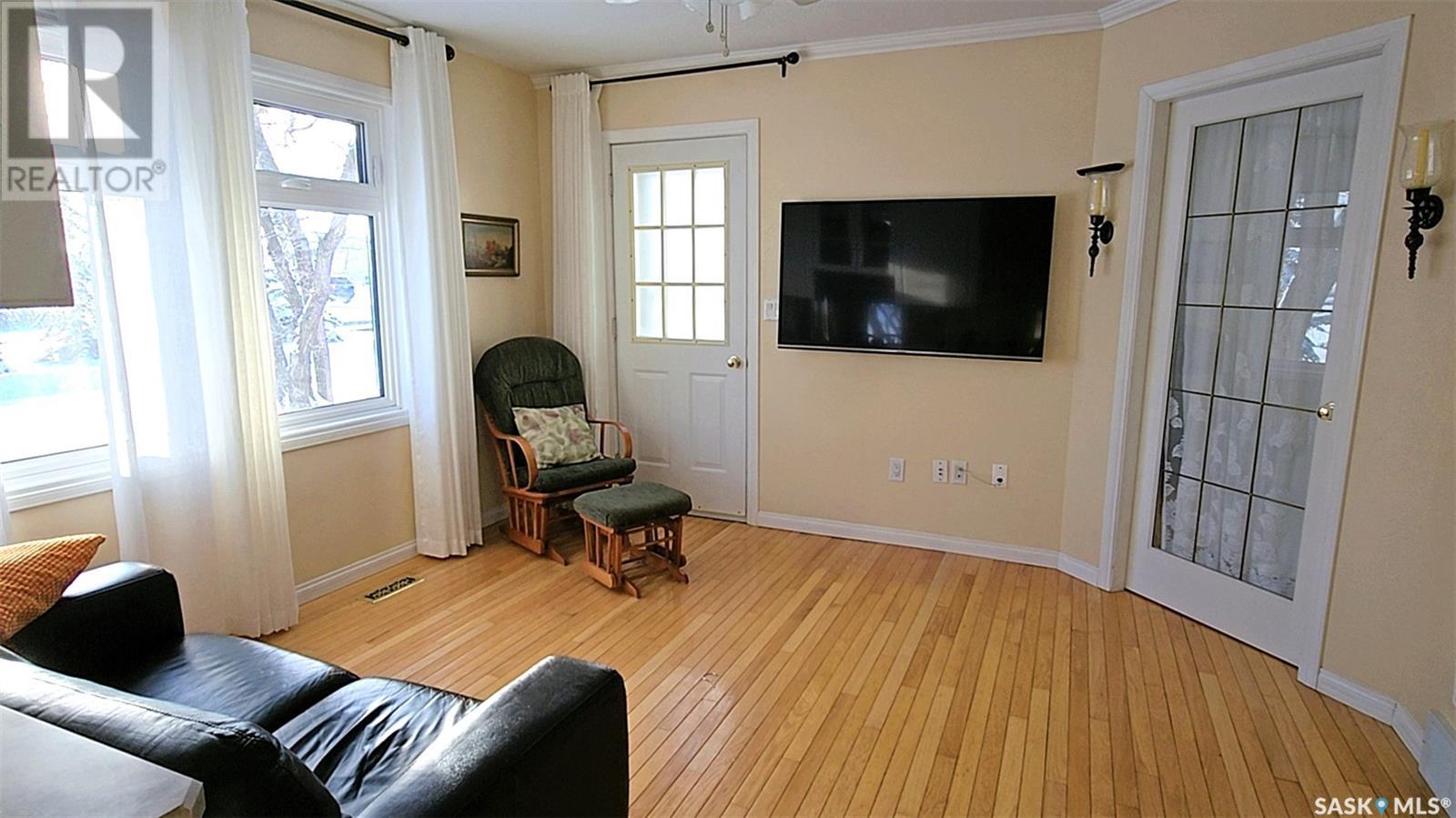3 Bedroom
1 Bathroom
1054 sqft
Bungalow
Fireplace
Wall Unit
Forced Air
Lawn
$340,000
Wow! This Lot is so close to being an Acreage! Over 42,500 sq. ft. Lot (.98 Acres) with 2 Garages (34' x 26' & 30' x 20') and backing Park. Well Treed & Located near the Entrance to Dalmeny, this Home is 'move in' ready, Cute & Clean with 2 + 1 Bedrooms, Family room at the back with Laundry room, plus Gas Stove & a Garden Door to Deck leading to a smaller fenced yard (for pets). The Bright Kitchen/ Dining space includes Fridge, Stove & Dishwasher and opens to a Cozy Living Room. The Master Bedroom is extra Large and the 4 Piece Bathroom has updates & is Bright & Clean. The Living Room, Kitchen/ Dining & Master Bedroom have Triple Pane PVC Windows & most others are Dual Pane PVC. The basement has 3rd Bedroom & lots of storage, including a Sunken Concrete 'Cellar' or 'Cold room'. Sellers State HE Furnace & Water Heater are newer & Shingles on the house installed within the last 5 years. Contact your preferred Real Estate Agent to arrange a viewing. (id:51699)
Property Details
|
MLS® Number
|
SK989190 |
|
Property Type
|
Single Family |
|
Features
|
Treed |
|
Structure
|
Deck |
Building
|
Bathroom Total
|
1 |
|
Bedrooms Total
|
3 |
|
Appliances
|
Washer, Refrigerator, Dishwasher, Dryer, Freezer, Window Coverings, Hood Fan, Central Vacuum - Roughed In, Stove |
|
Architectural Style
|
Bungalow |
|
Basement Development
|
Partially Finished |
|
Basement Type
|
Partial (partially Finished) |
|
Cooling Type
|
Wall Unit |
|
Fireplace Fuel
|
Gas |
|
Fireplace Present
|
Yes |
|
Fireplace Type
|
Conventional |
|
Heating Fuel
|
Natural Gas |
|
Heating Type
|
Forced Air |
|
Stories Total
|
1 |
|
Size Interior
|
1054 Sqft |
|
Type
|
House |
Parking
|
Detached Garage
|
|
|
Detached Garage
|
|
|
R V
|
|
|
Gravel
|
|
|
Parking Space(s)
|
12 |
Land
|
Acreage
|
No |
|
Fence Type
|
Fence |
|
Landscape Features
|
Lawn |
|
Size Frontage
|
150 Ft |
|
Size Irregular
|
0.98 |
|
Size Total
|
0.98 Ac |
|
Size Total Text
|
0.98 Ac |
Rooms
| Level |
Type |
Length |
Width |
Dimensions |
|
Basement |
Bedroom |
|
|
9'4" x 11'8" |
|
Basement |
Utility Room |
|
|
12' x 17' |
|
Basement |
Storage |
|
|
7' x 9' |
|
Basement |
Other |
|
|
6'8" x 8'7" |
|
Main Level |
Living Room |
|
|
11'5" x 12'7" |
|
Main Level |
Kitchen/dining Room |
|
|
13'5" x 12'7" |
|
Main Level |
Bedroom |
|
|
13'8" x 13'8" |
|
Main Level |
Bedroom |
|
|
10'2" x 10'2" |
|
Main Level |
4pc Bathroom |
|
|
Measurements not available |
|
Main Level |
Family Room |
|
|
11'6" x 19'3" |
|
Main Level |
Laundry Room |
|
|
Measurements not available |
https://www.realtor.ca/real-estate/27714234/206-1st-street-s-dalmeny

































