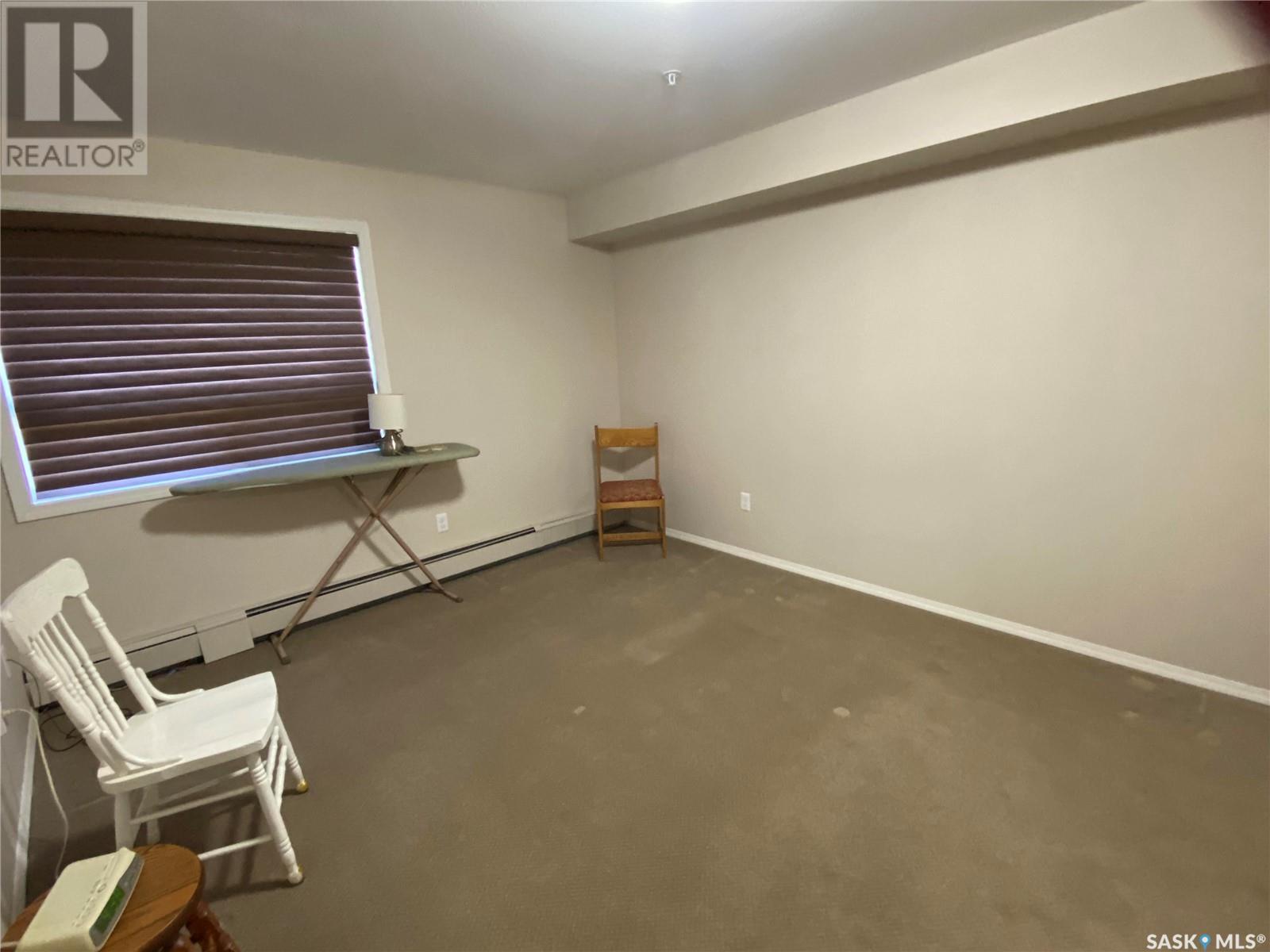206 345 Morrison Drive Yorkton, Saskatchewan S3N 3C4
$339,000Maintenance,
$459 Monthly
Maintenance,
$459 MonthlyWell, here is a condo that will meet all of your needs! This Large condo hosts 2 bedrooms, plus 1 den or office, and 2 PARKING STALLS!!!! One parking spot in the underground parking and one outside. THE CONDO kitchen has ample beautiful maple cabinets , granite top peninsula and counter tops, and a built in china cabinet. The in unit laundry room can accomodate a freezer. There are 2 bedrooms in the condo, with the bonus of an extra room for an office or den.The living room faces south and has the garden door access to the covered balcony. The master bedroom has a large 3 pce ensuite and his and hers closets. One more full bathroom is located in the condo. The condo building has a common room for gathering in and socializing. Card night and morning coffee . Mail boxes are located in the building . Underground parking. The condo comes with a storage locker in the undergrond parking area. This condo building does allow small pets, with restrictions. security camera on premises. Book your showing today (id:51699)
Property Details
| MLS® Number | SK985198 |
| Property Type | Single Family |
| Community Features | Pets Allowed With Restrictions |
| Features | Irregular Lot Size, Elevator, Wheelchair Access, Balcony |
Building
| Bathroom Total | 2 |
| Bedrooms Total | 2 |
| Appliances | Washer, Refrigerator, Dishwasher, Dryer, Microwave, Window Coverings, Garage Door Opener Remote(s), Stove |
| Architectural Style | Low Rise |
| Constructed Date | 2011 |
| Heating Fuel | Natural Gas |
| Heating Type | Forced Air |
| Size Interior | 1163 Sqft |
| Type | Apartment |
Parking
| Underground | |
| Other | |
| Parking Space(s) | 2 |
Land
| Acreage | No |
Rooms
| Level | Type | Length | Width | Dimensions |
|---|---|---|---|---|
| Main Level | Kitchen | 11 ft | 9 ft ,3 in | 11 ft x 9 ft ,3 in |
| Main Level | Dining Room | 9 ft ,9 in | 11 ft ,7 in | 9 ft ,9 in x 11 ft ,7 in |
| Main Level | Living Room | 14 ft ,8 in | 11 ft ,7 in | 14 ft ,8 in x 11 ft ,7 in |
| Main Level | Primary Bedroom | 15 ft ,2 in | 11 ft ,1 in | 15 ft ,2 in x 11 ft ,1 in |
| Main Level | 3pc Ensuite Bath | 9 ft | 5 ft | 9 ft x 5 ft |
| Main Level | 4pc Bathroom | 7 ft ,9 in | 6 ft ,4 in | 7 ft ,9 in x 6 ft ,4 in |
| Main Level | Bedroom | 13 ft ,1 in | 8 ft ,9 in | 13 ft ,1 in x 8 ft ,9 in |
| Main Level | Den | 9 ft ,2 in | 9 ft ,2 in | 9 ft ,2 in x 9 ft ,2 in |
| Main Level | Laundry Room | 8 ft ,5 in | 8 ft | 8 ft ,5 in x 8 ft |
https://www.realtor.ca/real-estate/27501828/206-345-morrison-drive-yorkton
Interested?
Contact us for more information






















