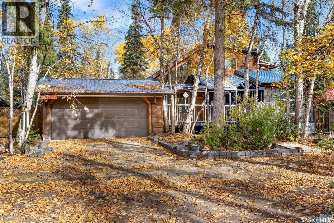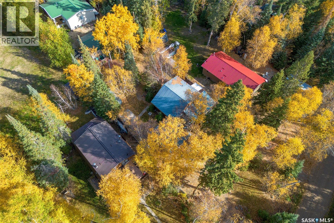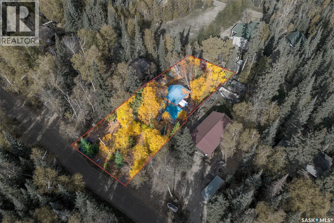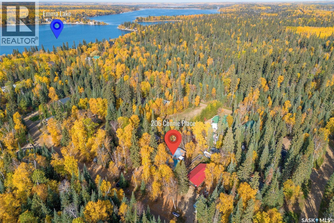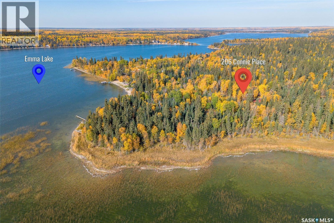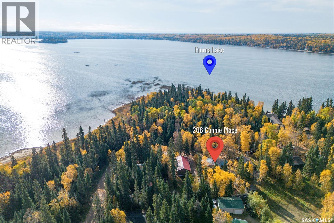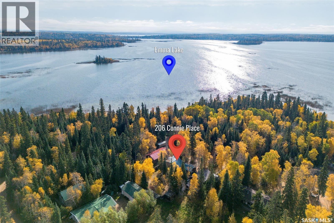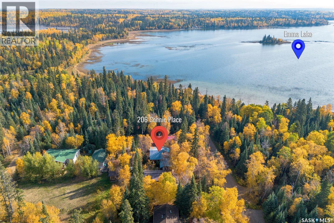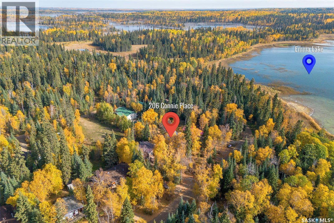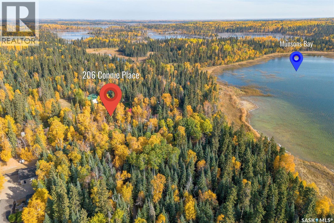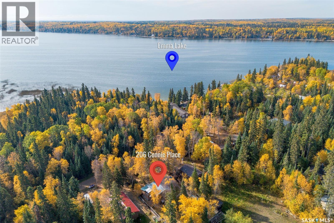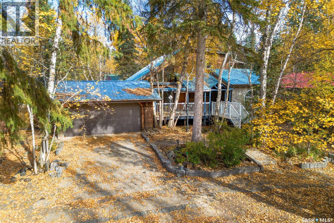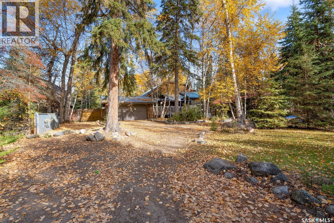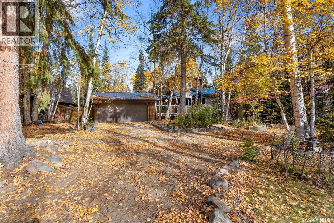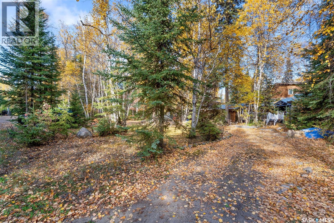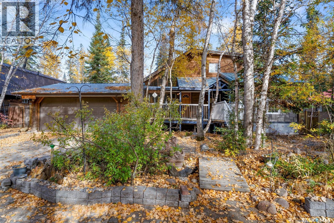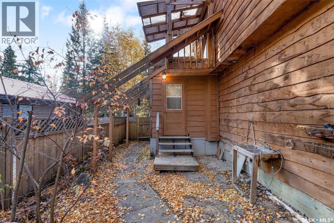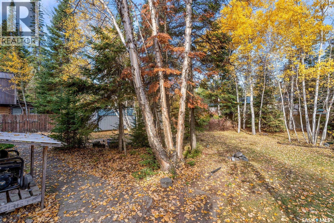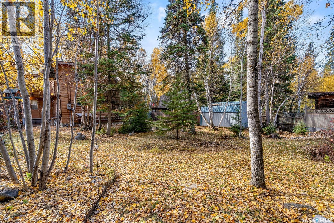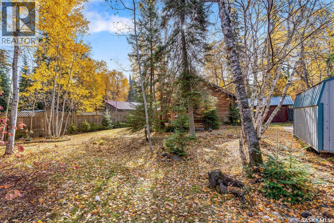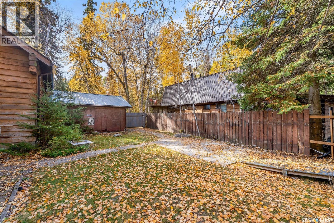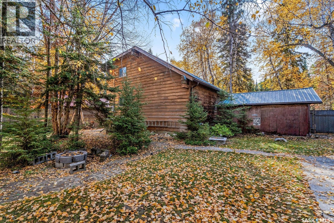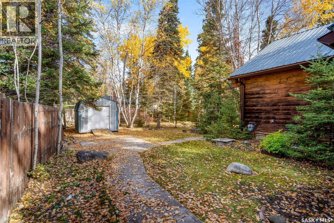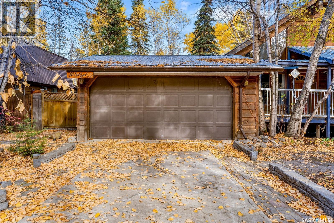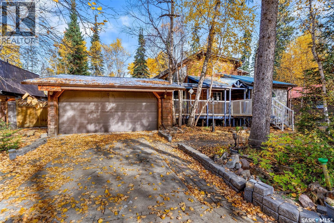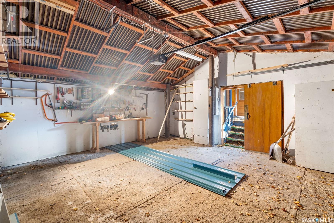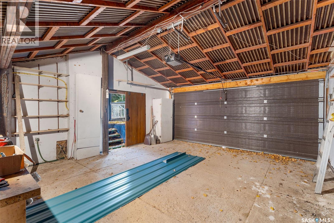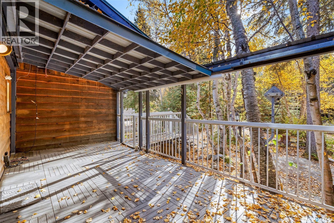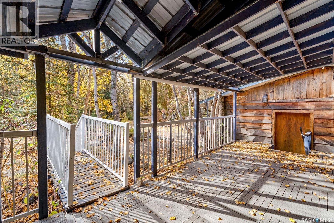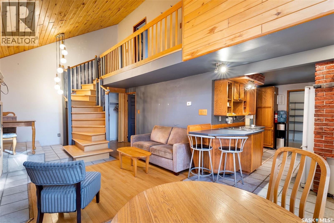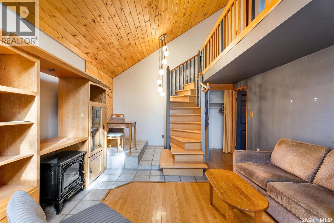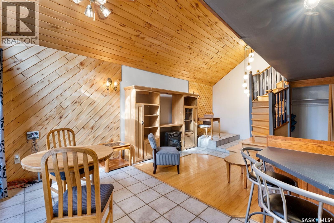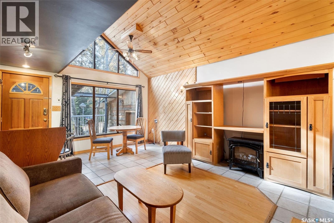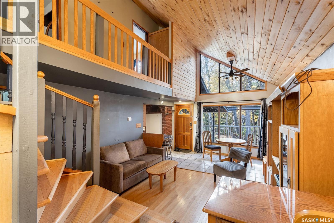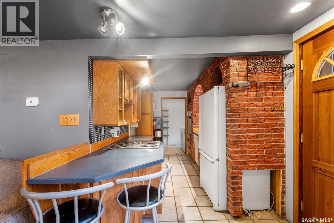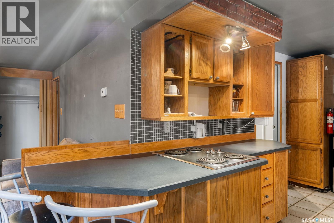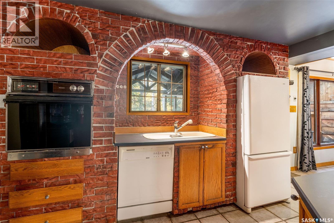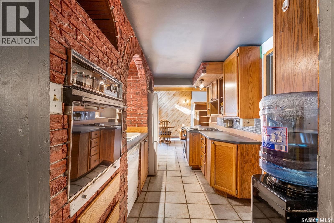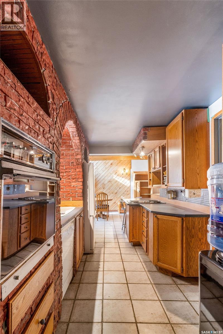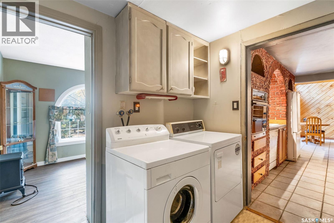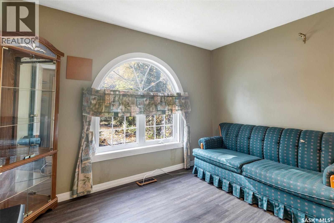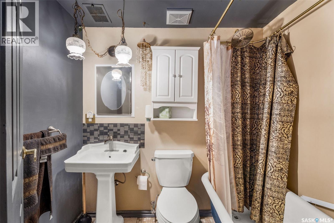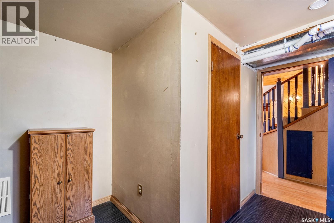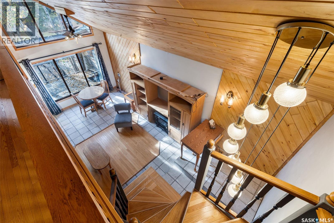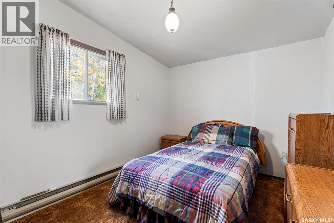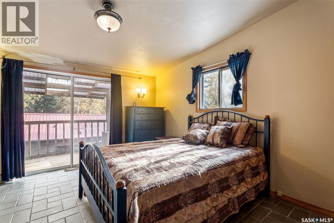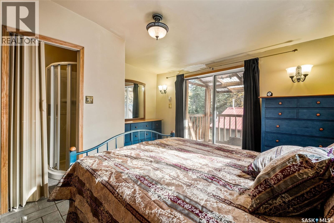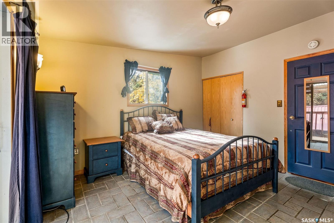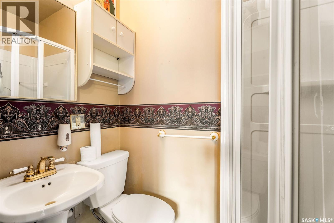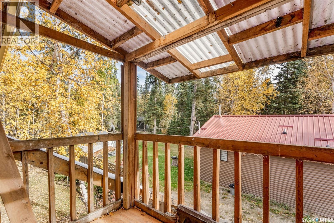3 Bedroom
3 Bathroom
1124 sqft
Forced Air
Lawn
$314,900
Escape to serene lake life with this charming 1,124 sq. ft. year-round cabin located close to the lake in desirable Connie Place, Emma Lake. Set on a private, fully fenced 0.24-acre lot, this property offers the perfect balance of comfort, character, and outdoor space, complete with its own piece of history as a former three-hole backyard golf course. The main level features a welcoming covered front deck that leads into a warm and distinctive eclectic interior with a functional galley kitchen, main floor laundry, dining area, living room, and a cozy office or reading room that can serve as a third bedroom. A bright 3-piece bathroom completes the main floor. Upstairs, enjoy a spacious primary bedroom with a private balcony and 3-piece ensuite, along with a comfortable third bedroom. An attached 19’ x 19’ (361 sq. ft.) garage provides ample parking and storage. Outside, relax and unwind in your own peaceful setting surrounded by mature trees, a large storage shed, and plenty of space for entertaining or outdoor recreation. All appliances and a generator are included, making this a turnkey getaway for those seeking year-round comfort in a beautiful lakeside community. (id:51699)
Property Details
|
MLS® Number
|
SK020170 |
|
Property Type
|
Single Family |
|
Features
|
Rectangular, Double Width Or More Driveway |
|
Structure
|
Deck |
Building
|
Bathroom Total
|
3 |
|
Bedrooms Total
|
3 |
|
Appliances
|
Washer, Refrigerator, Dishwasher, Dryer, Window Coverings, Storage Shed, Stove |
|
Constructed Date
|
1981 |
|
Heating Fuel
|
Natural Gas |
|
Heating Type
|
Forced Air |
|
Stories Total
|
2 |
|
Size Interior
|
1124 Sqft |
|
Type
|
House |
Parking
|
Attached Garage
|
|
|
Parking Space(s)
|
6 |
Land
|
Acreage
|
No |
|
Fence Type
|
Fence |
|
Landscape Features
|
Lawn |
|
Size Irregular
|
0.24 |
|
Size Total
|
0.24 Ac |
|
Size Total Text
|
0.24 Ac |
Rooms
| Level |
Type |
Length |
Width |
Dimensions |
|
Second Level |
Primary Bedroom |
9 ft ,10 in |
12 ft ,8 in |
9 ft ,10 in x 12 ft ,8 in |
|
Second Level |
3pc Bathroom |
4 ft |
3 ft ,8 in |
4 ft x 3 ft ,8 in |
|
Second Level |
Bedroom |
10 ft ,4 in |
9 ft ,3 in |
10 ft ,4 in x 9 ft ,3 in |
|
Main Level |
Kitchen |
11 ft ,1 in |
7 ft ,9 in |
11 ft ,1 in x 7 ft ,9 in |
|
Main Level |
Dining Room |
7 ft ,7 in |
9 ft |
7 ft ,7 in x 9 ft |
|
Main Level |
3pc Bathroom |
4 ft ,11 in |
7 ft |
4 ft ,11 in x 7 ft |
|
Main Level |
Laundry Room |
7 ft ,3 in |
6 ft ,7 in |
7 ft ,3 in x 6 ft ,7 in |
|
Main Level |
Bedroom |
11 ft |
9 ft |
11 ft x 9 ft |
|
Main Level |
4pc Bathroom |
8 ft ,1 in |
4 ft ,11 in |
8 ft ,1 in x 4 ft ,11 in |
|
Main Level |
Office |
11 ft |
9 ft |
11 ft x 9 ft |
|
Main Level |
Other |
5 ft ,2 in |
9 ft ,5 in |
5 ft ,2 in x 9 ft ,5 in |
https://www.realtor.ca/real-estate/28956005/206-connie-place-lakeland-rm-no-521

