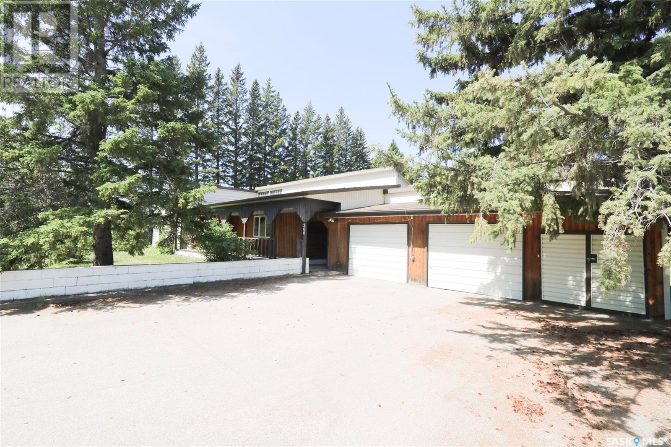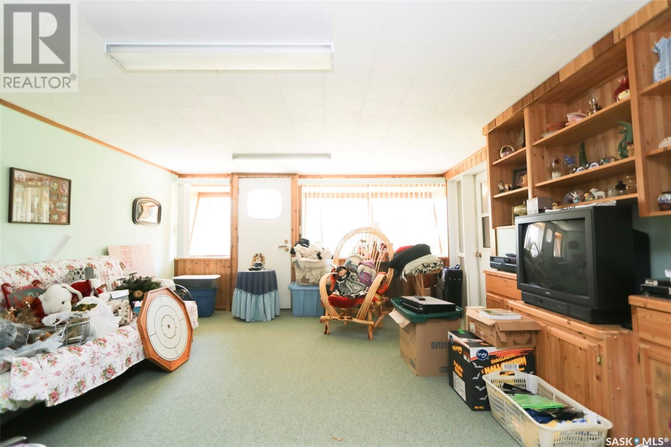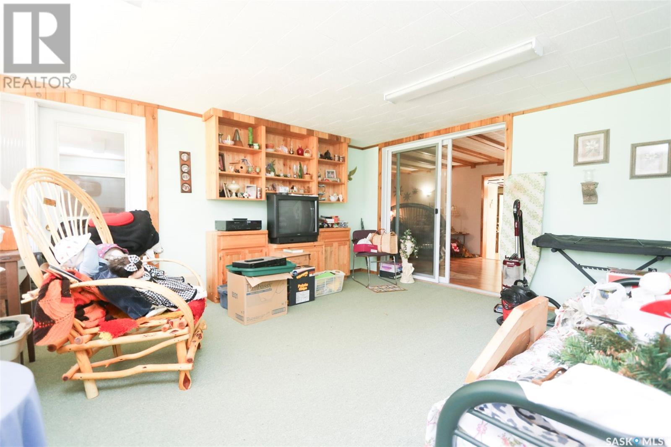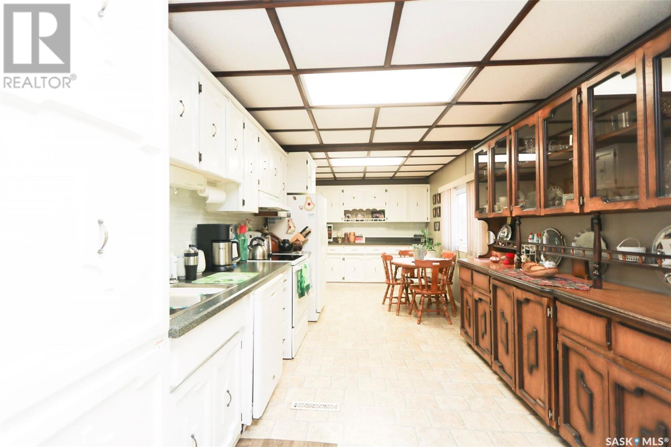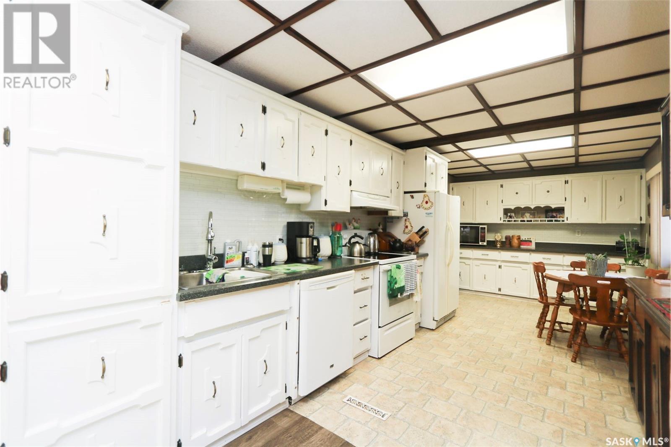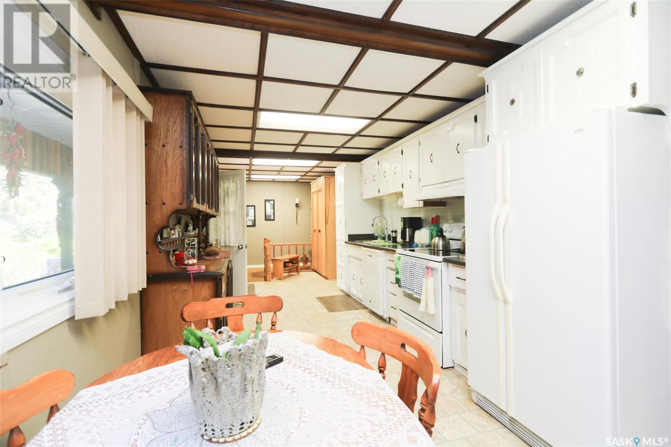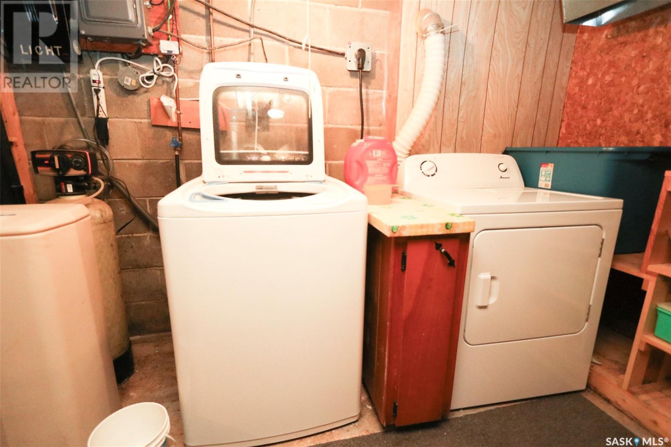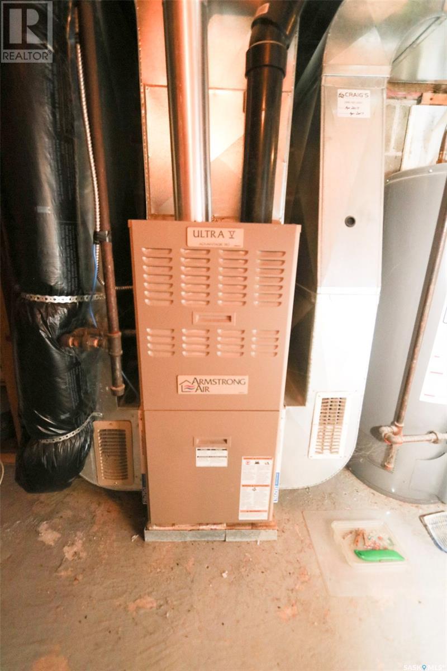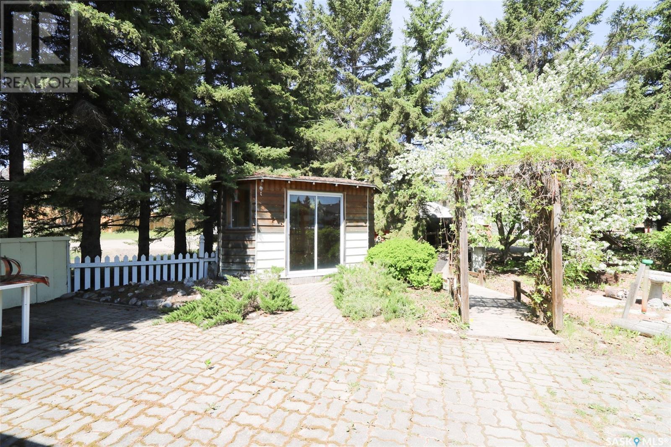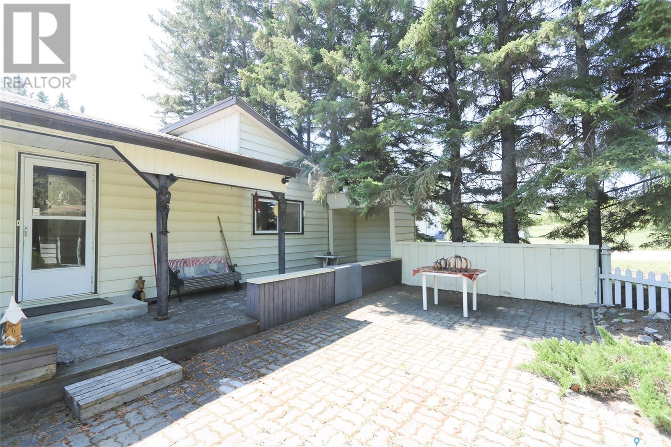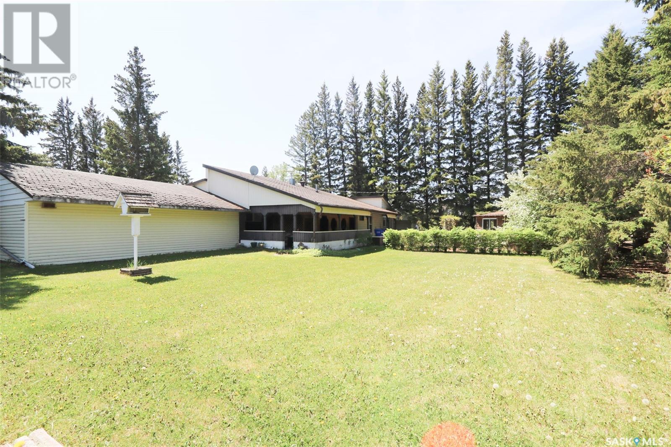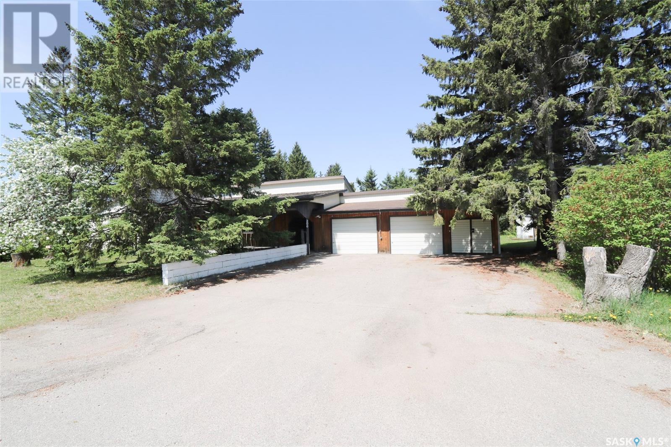2 Bedroom
1 Bathroom
1503 sqft
Mobile Home
Forced Air
Lawn, Garden Area
$129,900
Welcome to 206 Cumming Street, a unique property offering privacy, space, and versatility in the heart of Springside. Nestled on a large corner lot surrounded by mature trees, this home is a true retreat with room to grow, entertain, and enjoy the outdoors. Step outside and you'll find a large covered deck, breezeway, and patio connecting the house to a spacious 23x33 garage—ideal for year-round gatherings and outdoor entertaining. The garage boasts a dedicated workshop area and additional storage section, while the expansive yard has ample space to park your camper or boat, plant a large garden, or simply enjoy the peaceful surroundings. Inside, the home features a spacious kitchen with abundant cabinet and counter space, perfect for everyday living or hosting guests. Just off the kitchen, a cozy den offers a quiet nook for work or relaxation. A few steps up leads to a bright, oversized dining room capable of seating a crowd with ease. The adjacent living room features a vaulted ceiling and access to the inviting sunroom—your new favorite place to read, relax, and step out onto the front deck. The main level also includes two comfortable bedrooms and a full 4-piece bathroom. Need even more room? The basement provides ample storage and houses the laundry area. Originally a modest mobile home placed on a full basement, this property was transformed with a substantial addition, blending character with function in a thoughtfully expanded layout. Whether you’re looking for space to entertain, tinker, garden, or simply unwind—206 Cumming Street has it all. (id:51699)
Property Details
|
MLS® Number
|
SK007474 |
|
Property Type
|
Single Family |
|
Features
|
Treed, Sump Pump |
|
Structure
|
Deck, Patio(s) |
Building
|
Bathroom Total
|
1 |
|
Bedrooms Total
|
2 |
|
Appliances
|
Washer, Refrigerator, Dishwasher, Dryer, Window Coverings, Garage Door Opener Remote(s), Hood Fan, Storage Shed, Stove |
|
Architectural Style
|
Mobile Home |
|
Constructed Date
|
1967 |
|
Heating Fuel
|
Natural Gas |
|
Heating Type
|
Forced Air |
|
Size Interior
|
1503 Sqft |
|
Type
|
Mobile Home |
Parking
|
Attached Garage
|
|
|
Parking Space(s)
|
2 |
Land
|
Acreage
|
No |
|
Landscape Features
|
Lawn, Garden Area |
|
Size Frontage
|
12 Ft |
|
Size Irregular
|
15840.00 |
|
Size Total
|
15840 Sqft |
|
Size Total Text
|
15840 Sqft |
Rooms
| Level |
Type |
Length |
Width |
Dimensions |
|
Main Level |
Foyer |
12 ft ,2 in |
9 ft ,2 in |
12 ft ,2 in x 9 ft ,2 in |
|
Main Level |
Kitchen |
|
9 ft ,2 in |
Measurements not available x 9 ft ,2 in |
|
Main Level |
Dining Room |
20 ft ,2 in |
10 ft ,9 in |
20 ft ,2 in x 10 ft ,9 in |
|
Main Level |
Living Room |
19 ft ,2 in |
18 ft ,9 in |
19 ft ,2 in x 18 ft ,9 in |
|
Main Level |
Den |
11 ft ,6 in |
11 ft |
11 ft ,6 in x 11 ft |
|
Main Level |
5pc Ensuite Bath |
10 ft ,4 in |
8 ft ,10 in |
10 ft ,4 in x 8 ft ,10 in |
|
Main Level |
Bedroom |
15 ft ,4 in |
13 ft ,7 in |
15 ft ,4 in x 13 ft ,7 in |
|
Main Level |
Bedroom |
10 ft ,9 in |
10 ft ,3 in |
10 ft ,9 in x 10 ft ,3 in |
|
Main Level |
Sunroom |
13 ft ,5 in |
14 ft ,7 in |
13 ft ,5 in x 14 ft ,7 in |
|
Main Level |
Storage |
9 ft ,9 in |
12 ft ,2 in |
9 ft ,9 in x 12 ft ,2 in |
|
Main Level |
Laundry Room |
10 ft ,9 in |
20 ft |
10 ft ,9 in x 20 ft |
|
Main Level |
Storage |
8 ft ,7 in |
9 ft ,8 in |
8 ft ,7 in x 9 ft ,8 in |
https://www.realtor.ca/real-estate/28386669/206-cumming-street-springside

