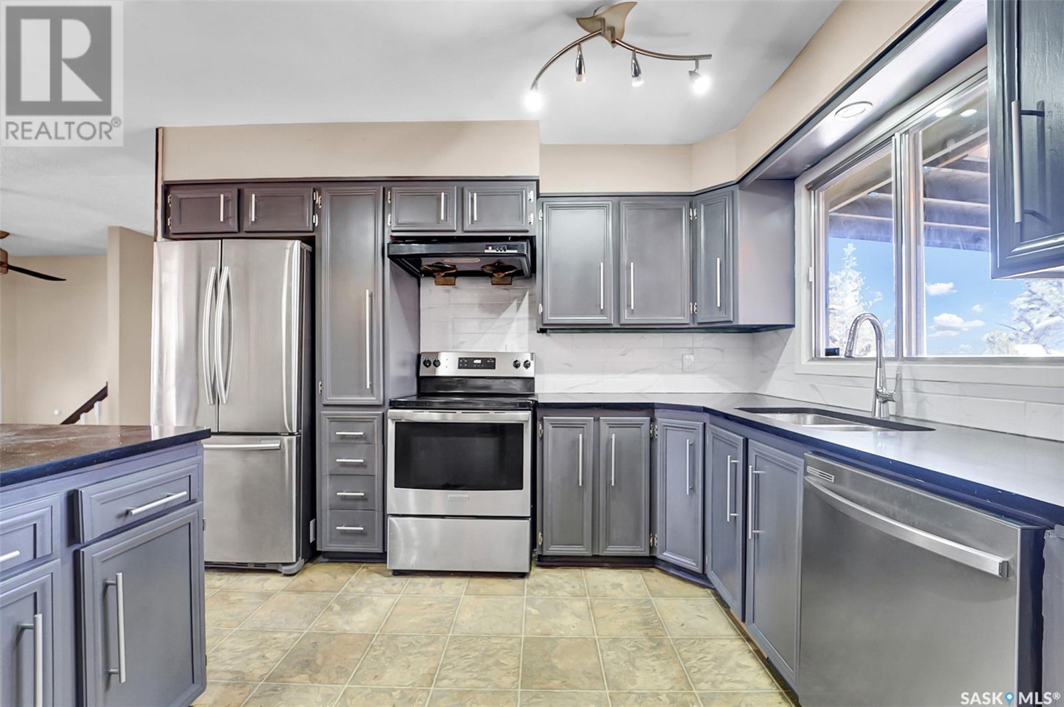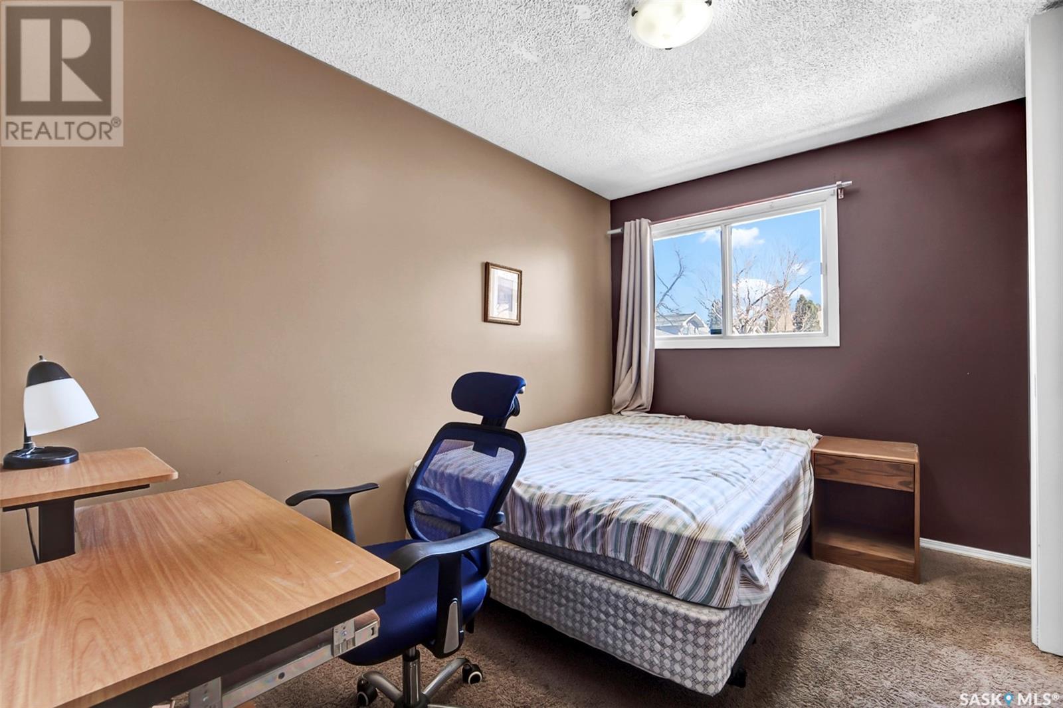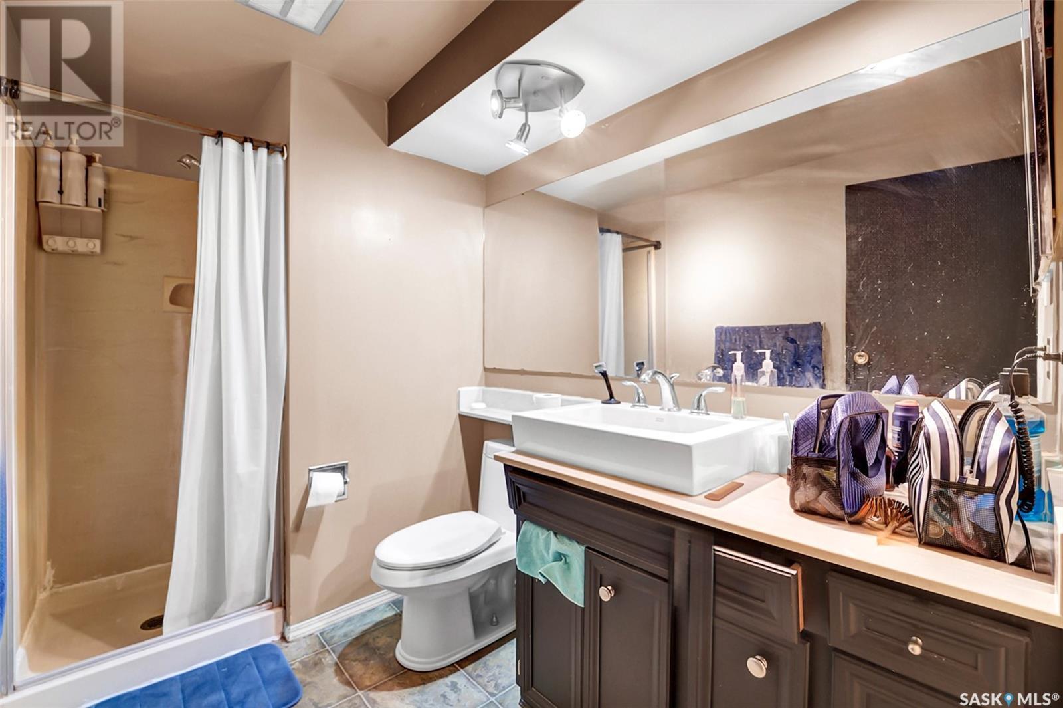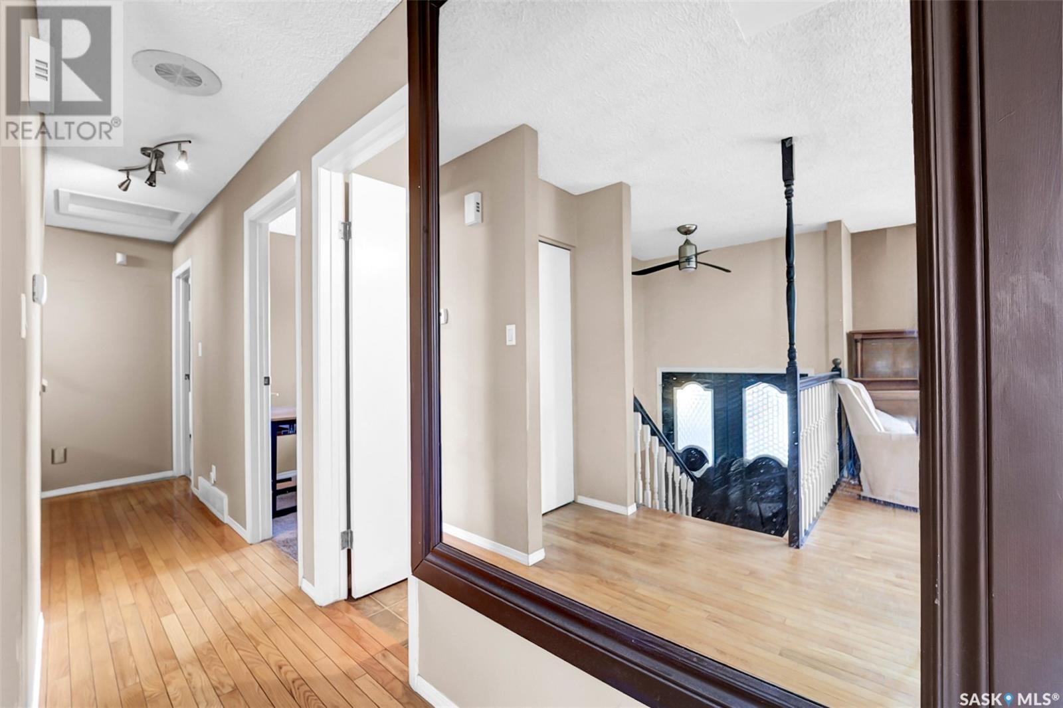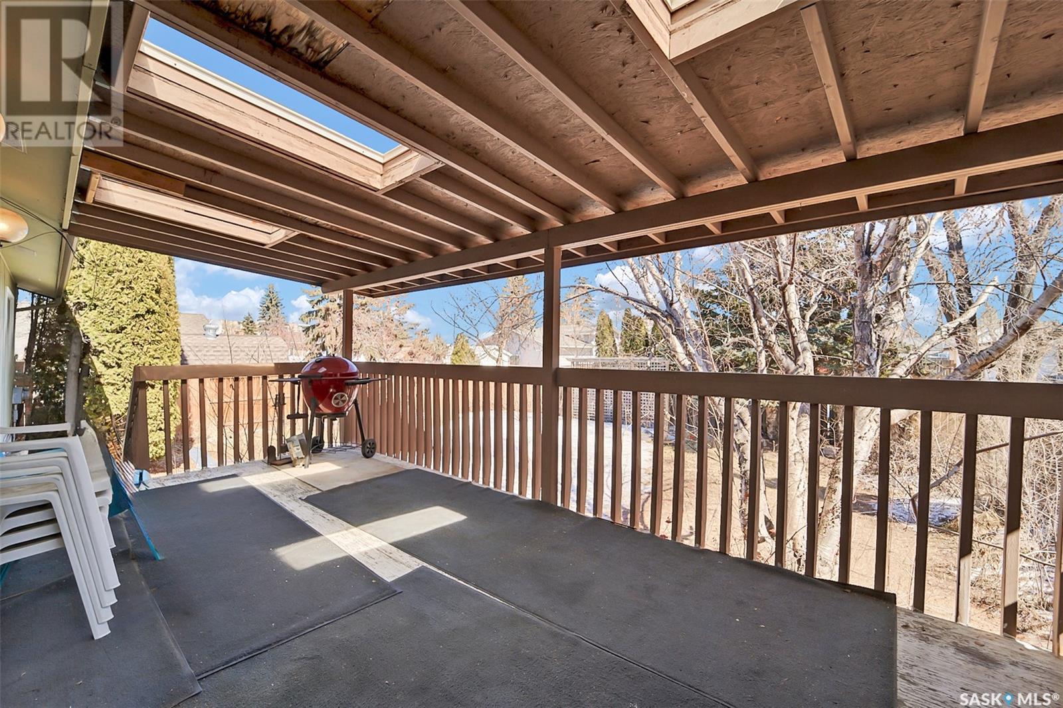4 Bedroom
3 Bathroom
1553 sqft
Bi-Level
Fireplace
Central Air Conditioning
Forced Air
Lawn
$499,900
Rare found modified bi-level in Wildwood for sale. Great location: a block away from Centre Mall and Bus Station. Large Living room, formal dining room with access to back deck. Beautiful kitchen cabinets, central island, quartz counter tops and stainless appliances. Two bedrooms with 4 pc bathroom on the main floor. Master bedroom with double door and 3pc ensuite. Non-conforming basement suite has one bedroom, 3 pc bathrooms and family room. Matura backyard has tree, shrubs and perennials. Double attached garage. Central Air Condition. Upgrades including Shingle (2019); Furnace (Feb 2025); Dishwasher Bi (Feb 2025); Washer (Mar 2025); Partial Fence (2022), Kitchen cabinet new painting and counter tops (2025). (id:51699)
Property Details
|
MLS® Number
|
SK002465 |
|
Property Type
|
Single Family |
|
Neigbourhood
|
Wildwood |
|
Features
|
Treed, Rectangular |
|
Structure
|
Deck |
Building
|
Bathroom Total
|
3 |
|
Bedrooms Total
|
4 |
|
Appliances
|
Washer, Refrigerator, Dishwasher, Dryer, Microwave, Window Coverings, Hood Fan, Stove |
|
Architectural Style
|
Bi-level |
|
Basement Type
|
Full |
|
Constructed Date
|
1976 |
|
Cooling Type
|
Central Air Conditioning |
|
Fireplace Fuel
|
Wood |
|
Fireplace Present
|
Yes |
|
Fireplace Type
|
Conventional |
|
Heating Fuel
|
Natural Gas |
|
Heating Type
|
Forced Air |
|
Size Interior
|
1553 Sqft |
|
Type
|
House |
Parking
|
Attached Garage
|
|
|
Parking Space(s)
|
4 |
Land
|
Acreage
|
No |
|
Fence Type
|
Fence |
|
Landscape Features
|
Lawn |
|
Size Frontage
|
63 Ft |
|
Size Irregular
|
7528.00 |
|
Size Total
|
7528 Sqft |
|
Size Total Text
|
7528 Sqft |
Rooms
| Level |
Type |
Length |
Width |
Dimensions |
|
Second Level |
Primary Bedroom |
11 ft |
16 ft ,11 in |
11 ft x 16 ft ,11 in |
|
Second Level |
3pc Bathroom |
|
|
Measurements not available |
|
Basement |
Kitchen |
7 ft ,8 in |
10 ft |
7 ft ,8 in x 10 ft |
|
Basement |
Family Room |
15 ft ,8 in |
19 ft ,8 in |
15 ft ,8 in x 19 ft ,8 in |
|
Basement |
Bedroom |
9 ft |
10 ft ,6 in |
9 ft x 10 ft ,6 in |
|
Basement |
3pc Bathroom |
|
|
Measurements not available |
|
Basement |
Laundry Room |
|
|
Measurements not available |
|
Main Level |
Living Room |
12 ft ,6 in |
20 ft |
12 ft ,6 in x 20 ft |
|
Main Level |
Kitchen |
10 ft |
14 ft ,8 in |
10 ft x 14 ft ,8 in |
|
Main Level |
Dining Room |
9 ft ,6 in |
15 ft ,1 in |
9 ft ,6 in x 15 ft ,1 in |
|
Main Level |
Bedroom |
11 ft ,3 in |
12 ft ,11 in |
11 ft ,3 in x 12 ft ,11 in |
|
Main Level |
Bedroom |
7 ft ,11 in |
11 ft ,3 in |
7 ft ,11 in x 11 ft ,3 in |
|
Main Level |
4pc Bathroom |
|
|
Measurements not available |
https://www.realtor.ca/real-estate/28156036/206-highlands-place-saskatoon-wildwood





