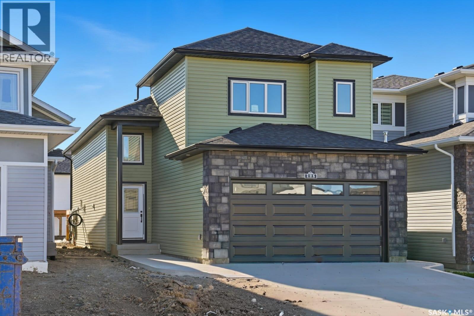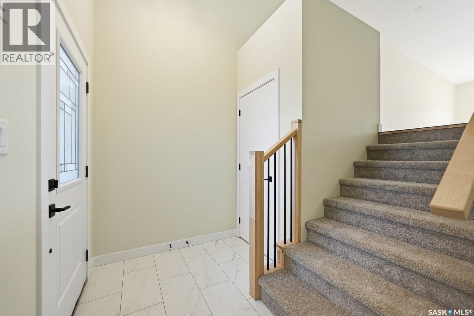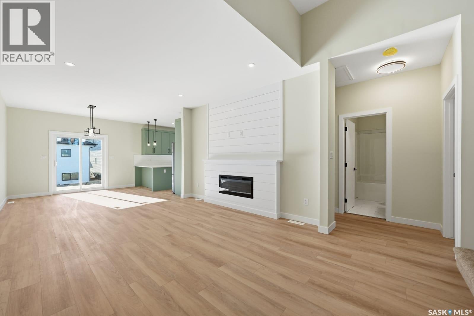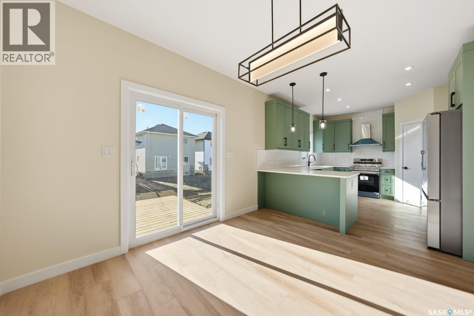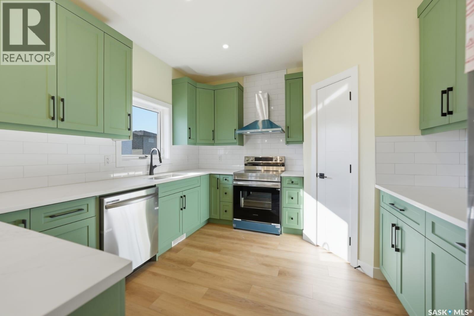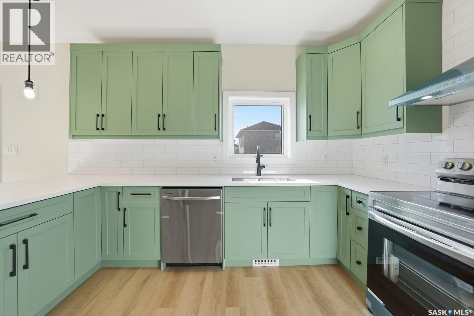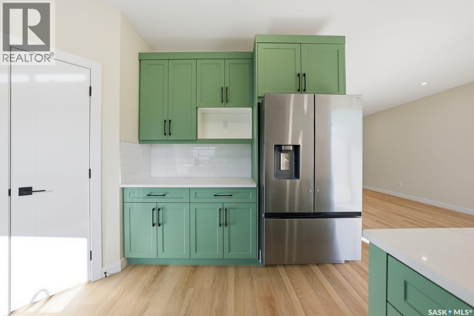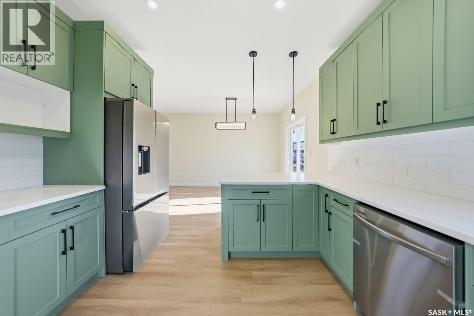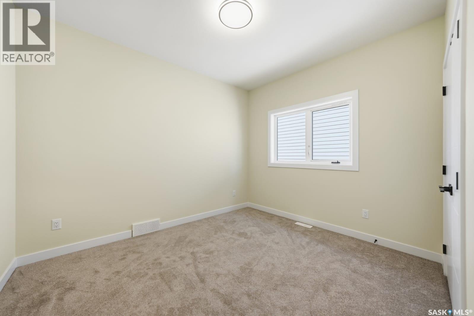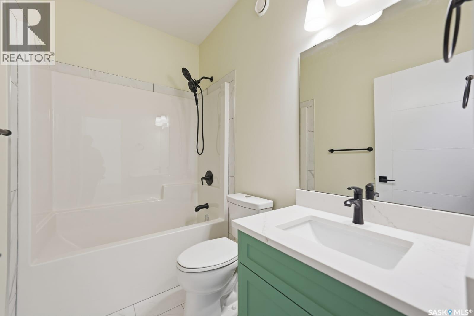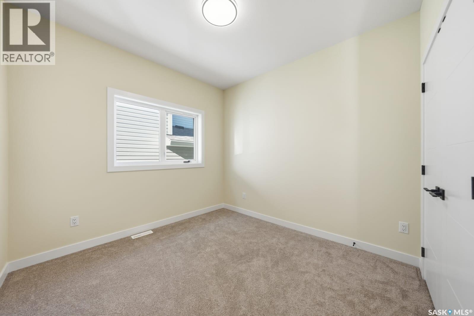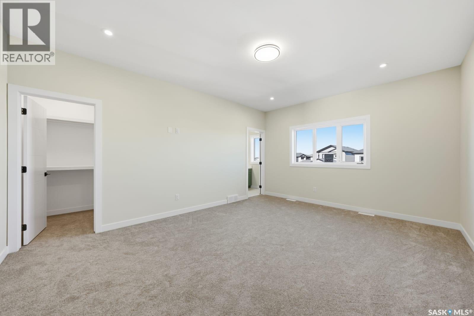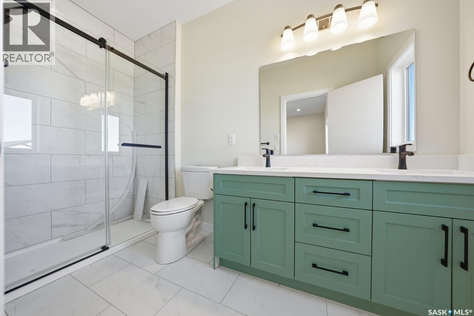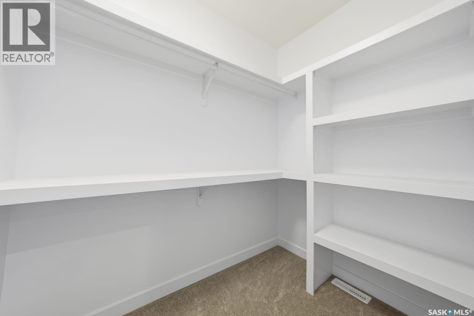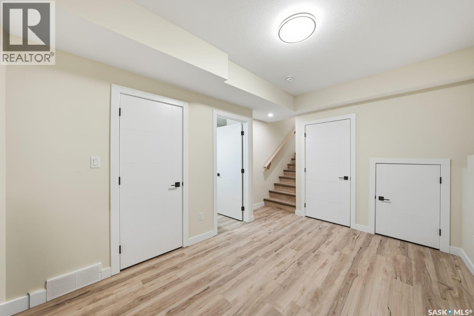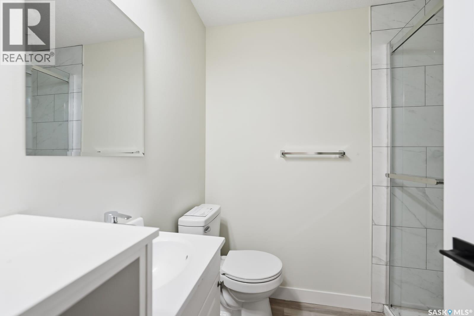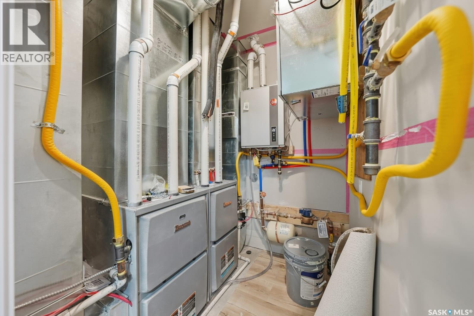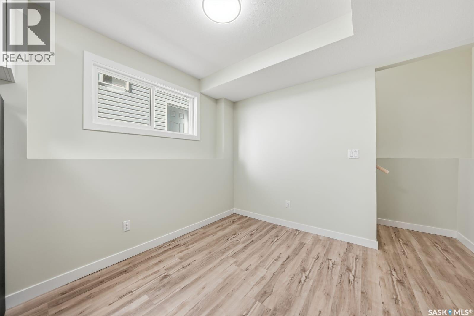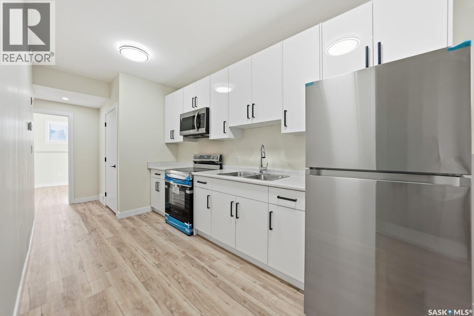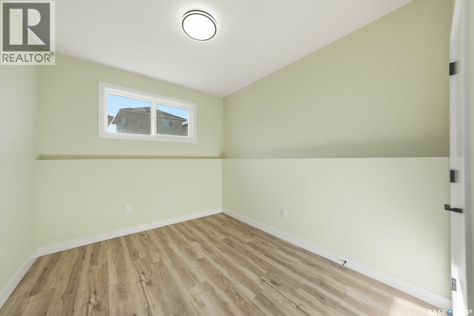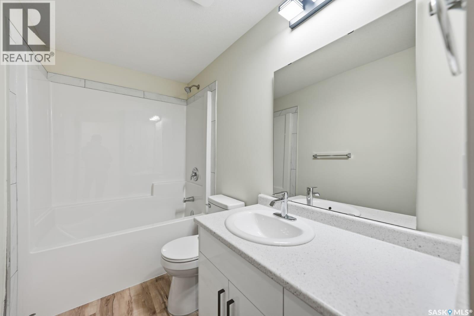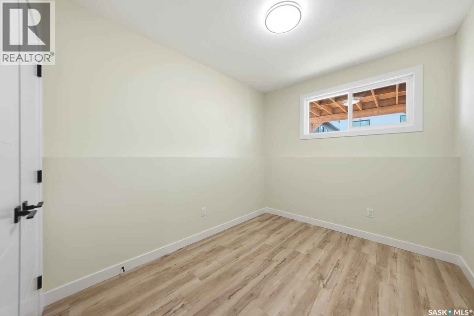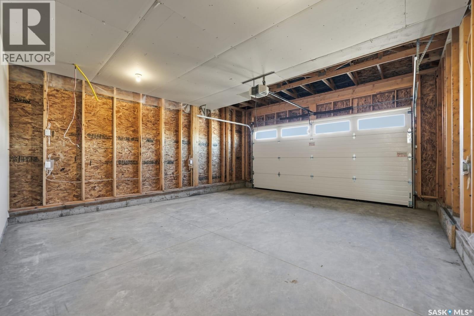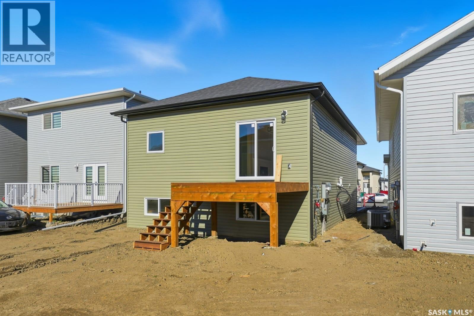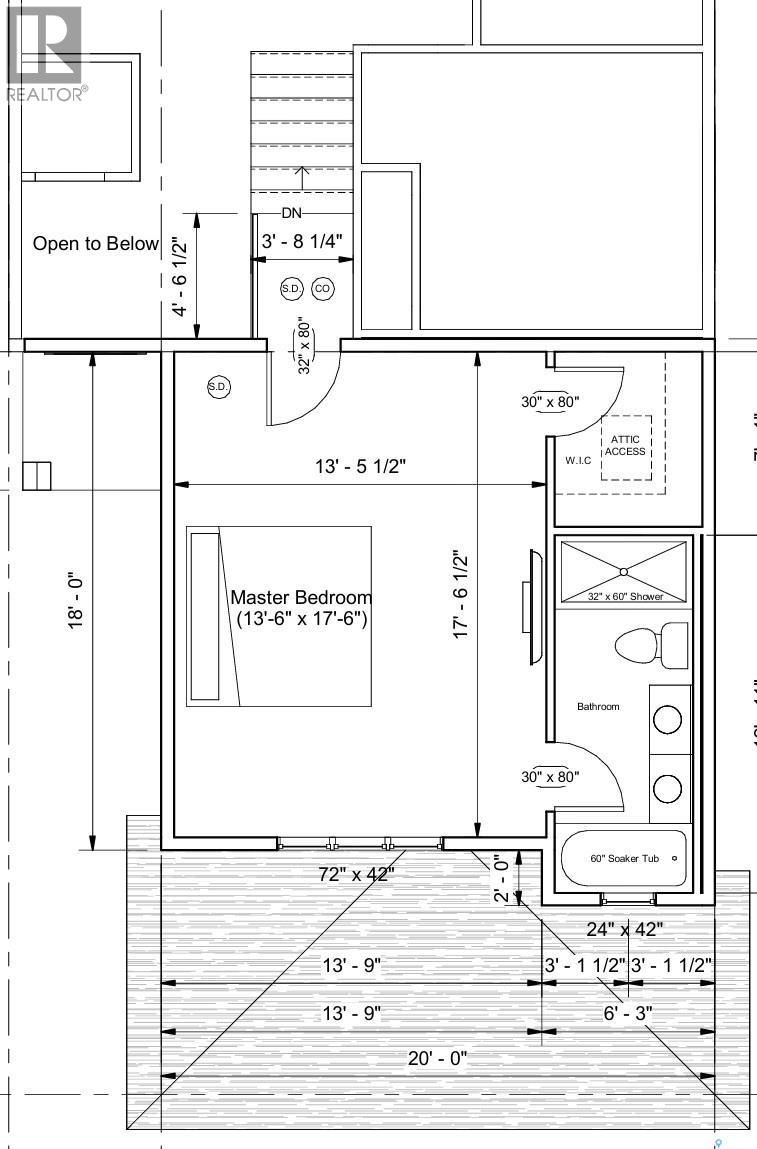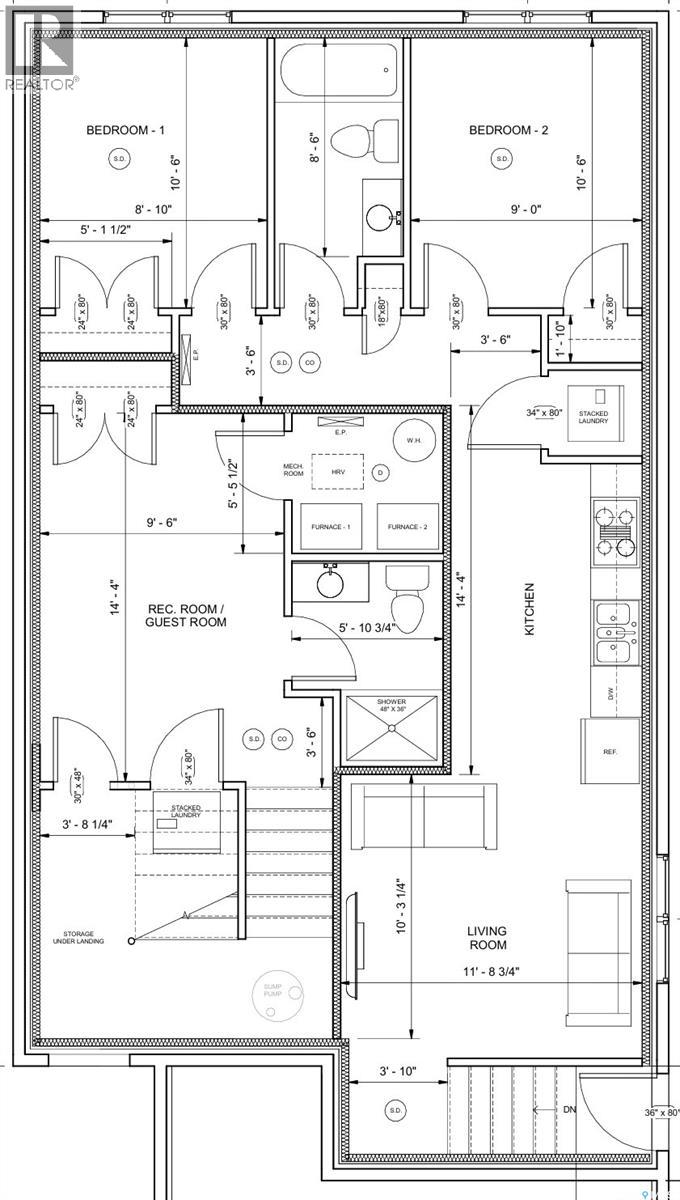5 Bedroom
4 Bathroom
1435 sqft
Bi-Level
Fireplace
Forced Air
$655,250
This modified bi-level home in Aspen Ridge offers modern living in one of Saskatoon’s most desirable and growing neighbourhoods. Just minutes from grocery stores, gyms, restaurants, and more, it combines convenience with comfort. Built by SK Homes, this property blends functionality with thoughtful design. As you enter, you are welcomed by a spacious foyer with stairs leading to both the main floor and the basement. The main floor features an open-concept layout with the living and dining areas connected, and the kitchen tucked to the side—open to the dining room but hidden from the entrance for added privacy. The kitchen is finished with soft-close cabinetry and quartz countertops, details that carry throughout the home. This level also includes two bedrooms and a 4-piece bathroom. Upstairs, the private master retreat offers space and comfort with a walk-in closet and a 5-piece ensuite. The owner’s side of the basement features a generous recreation room and a 4-piece bathroom. The legal suite includes two bedrooms, a 4-piece bathroom, and an open-concept kitchen, dining, and living area—ideal for rental income or extended family. This home includes a double attached garage, a double concrete driveway leading to the basement suite entrance, and front landscaping. Appliances for the main floor kitchen (excluding microwave) are included, along with all basement suite kitchen appliances. Washers and dryers for both the main floor and the legal suite are not included. Additional features include AC coils pre-installed for a more affordable future air conditioning upgrade, a gas line in the kitchen for a future gas stove, a gas hookup on the deck for BBQ, and a gas line in the garage for a future heater. Unless otherwise specified, all qualifying rebates shall be assigned to the Builder. (id:51699)
Property Details
|
MLS® Number
|
SK000182 |
|
Property Type
|
Single Family |
|
Neigbourhood
|
Aspen Ridge |
|
Features
|
Rectangular, Double Width Or More Driveway, Sump Pump |
|
Structure
|
Deck |
Building
|
Bathroom Total
|
4 |
|
Bedrooms Total
|
5 |
|
Appliances
|
Refrigerator, Dishwasher, Microwave, Garage Door Opener Remote(s), Hood Fan, Stove |
|
Architectural Style
|
Bi-level |
|
Basement Development
|
Finished |
|
Basement Type
|
Full (finished) |
|
Constructed Date
|
2025 |
|
Fireplace Fuel
|
Electric |
|
Fireplace Present
|
Yes |
|
Fireplace Type
|
Conventional |
|
Heating Fuel
|
Natural Gas |
|
Heating Type
|
Forced Air |
|
Size Interior
|
1435 Sqft |
|
Type
|
House |
Parking
|
Attached Garage
|
|
|
Parking Space(s)
|
4 |
Land
|
Acreage
|
No |
|
Size Frontage
|
29 Ft ,9 In |
|
Size Irregular
|
3629.94 |
|
Size Total
|
3629.94 Sqft |
|
Size Total Text
|
3629.94 Sqft |
Rooms
| Level |
Type |
Length |
Width |
Dimensions |
|
Second Level |
Bedroom |
17 ft |
13 ft |
17 ft x 13 ft |
|
Second Level |
5pc Ensuite Bath |
12 ft |
6 ft |
12 ft x 6 ft |
|
Basement |
Other |
14 ft |
9 ft |
14 ft x 9 ft |
|
Basement |
4pc Ensuite Bath |
6 ft |
5 ft |
6 ft x 5 ft |
|
Basement |
Other |
5 ft |
5 ft |
5 ft x 5 ft |
|
Basement |
Storage |
10 ft |
3 ft |
10 ft x 3 ft |
|
Basement |
Living Room |
10 ft |
11 ft |
10 ft x 11 ft |
|
Basement |
Kitchen |
14 ft |
8 ft |
14 ft x 8 ft |
|
Basement |
Bedroom |
10 ft |
9 ft |
10 ft x 9 ft |
|
Basement |
Bedroom |
10 ft |
8 ft |
10 ft x 8 ft |
|
Basement |
4pc Bathroom |
8 ft |
7 ft |
8 ft x 7 ft |
|
Main Level |
Foyer |
5 ft |
11 ft |
5 ft x 11 ft |
|
Main Level |
Living Room |
16 ft |
12 ft |
16 ft x 12 ft |
|
Main Level |
Kitchen/dining Room |
11 ft |
23 ft |
11 ft x 23 ft |
|
Main Level |
Bedroom |
10 ft |
10 ft |
10 ft x 10 ft |
|
Main Level |
Bedroom |
10 ft |
11 ft |
10 ft x 11 ft |
|
Main Level |
4pc Bathroom |
4 ft |
8 ft |
4 ft x 8 ft |
https://www.realtor.ca/real-estate/28099185/206-sharma-lane-saskatoon-aspen-ridge

