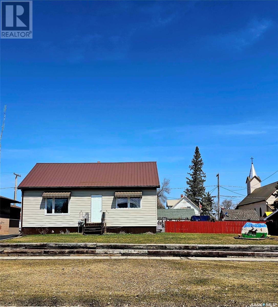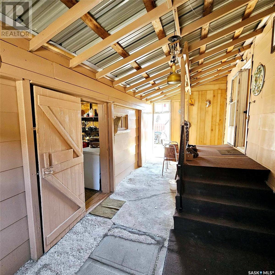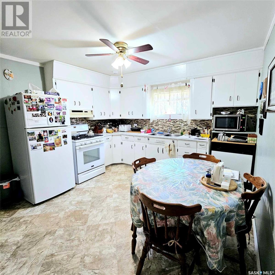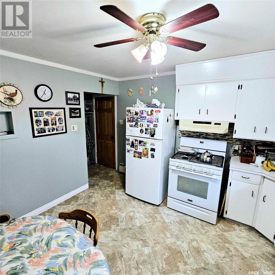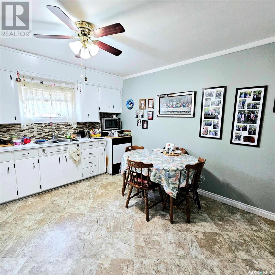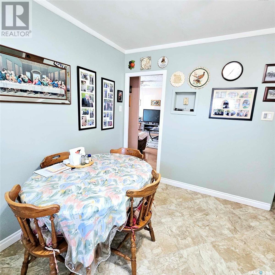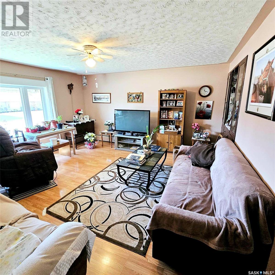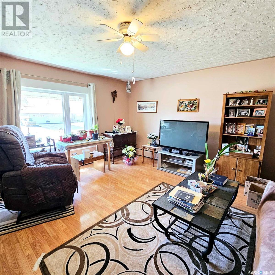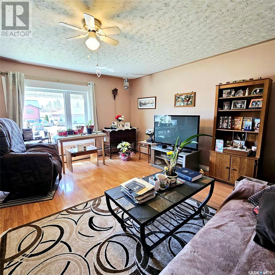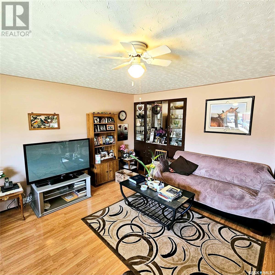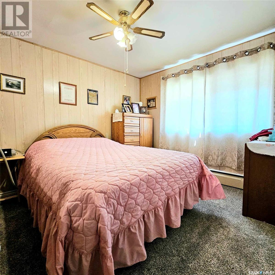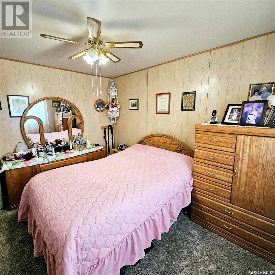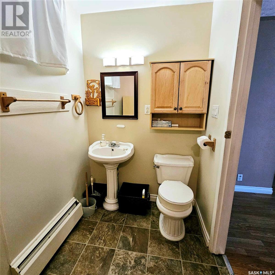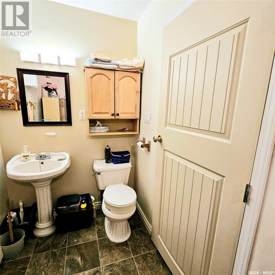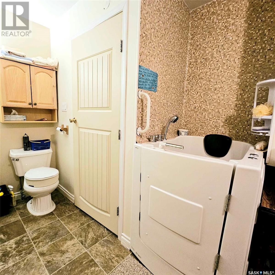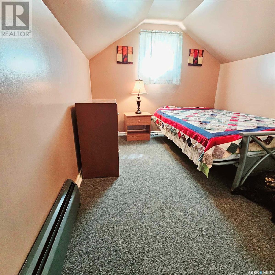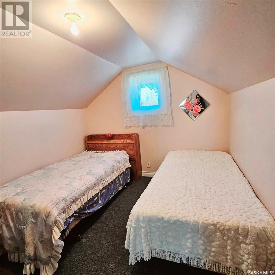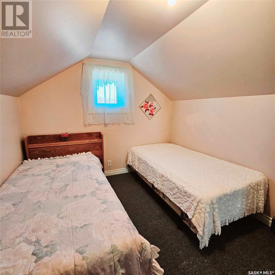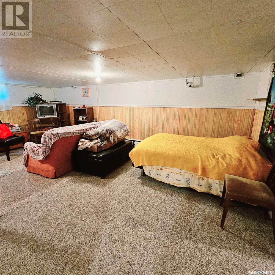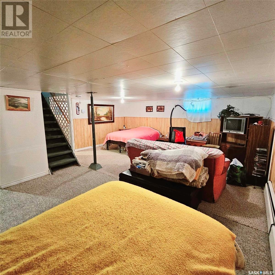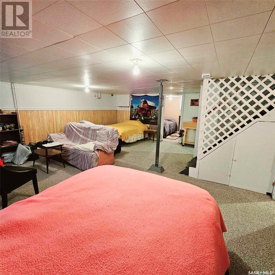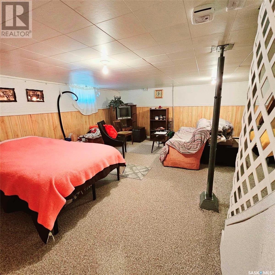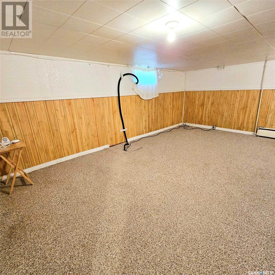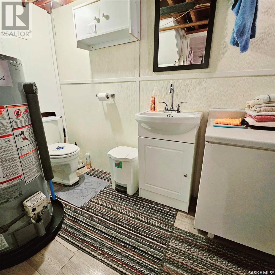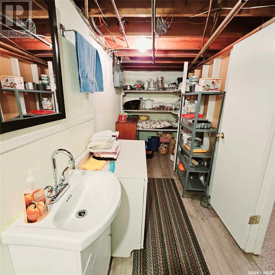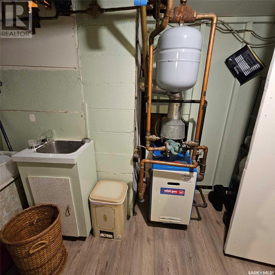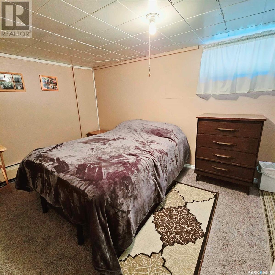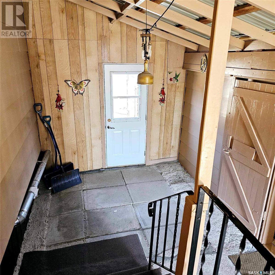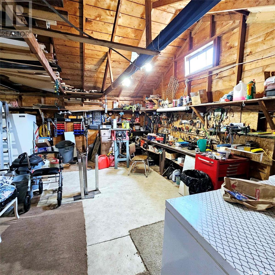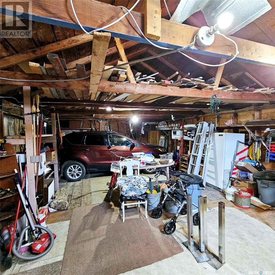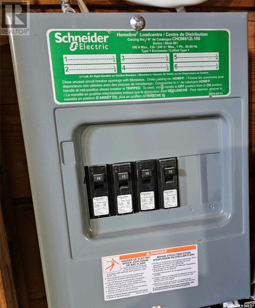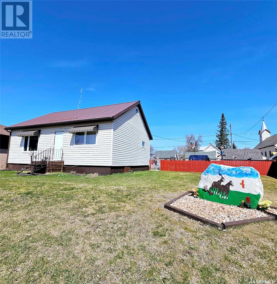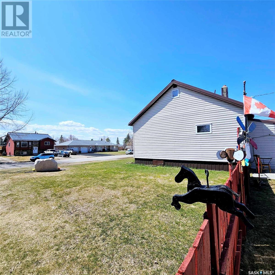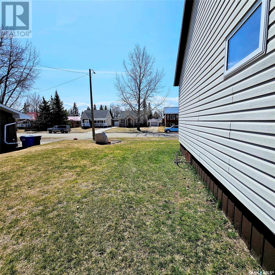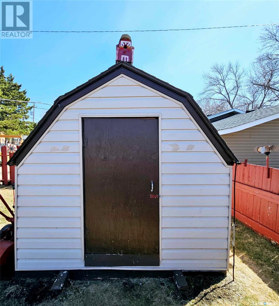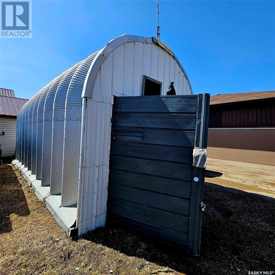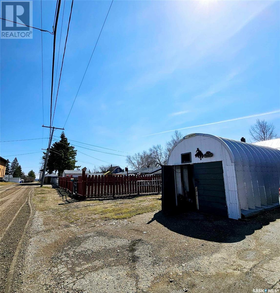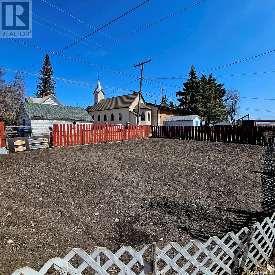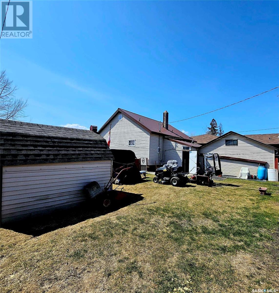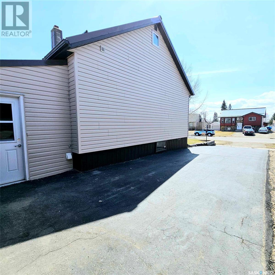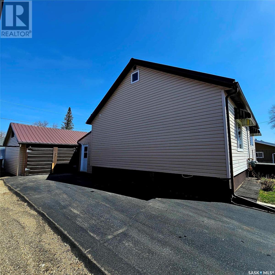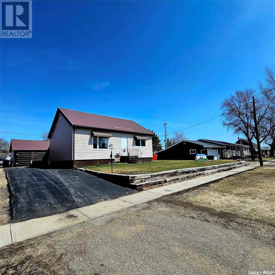206 Wells Avenue E Langenburg, Saskatchewan S0A 2A0
4 Bedroom
2 Bathroom
1190 sqft
Baseboard Heaters, Hot Water
Lawn, Garden Area
$204,900
206 Wells Ave E. Well maintained 1 1/2 storey home. Features 4 bedrooms and 2 bathrooms. Single car attached garage, single car detached garage. Fully fenced 80' x 80' lot. Fully finished basement with 1 bedroom, huge rec room, laundry room, cold room, 3 piece bathroom. Main level features the kitchen with natural gas stove, range hood fan, fridge, dishwasher. Living room with large, bright window, the primary bedroom and a huge 3 piece bathroom with a walk in, jetted tub. (id:51699)
Property Details
| MLS® Number | SK967059 |
| Property Type | Single Family |
| Features | Rectangular, Sump Pump |
| Structure | Patio(s) |
Building
| Bathroom Total | 2 |
| Bedrooms Total | 4 |
| Appliances | Washer, Refrigerator, Dryer, Freezer, Window Coverings, Hood Fan, Storage Shed, Stove |
| Basement Development | Finished |
| Basement Type | Full (finished) |
| Constructed Date | 1956 |
| Heating Fuel | Natural Gas |
| Heating Type | Baseboard Heaters, Hot Water |
| Stories Total | 2 |
| Size Interior | 1190 Sqft |
| Type | House |
Parking
| Attached Garage | |
| Detached Garage | |
| Gravel | |
| Parking Space(s) | 7 |
Land
| Acreage | No |
| Fence Type | Fence |
| Landscape Features | Lawn, Garden Area |
| Size Frontage | 80 Ft |
| Size Irregular | 0.15 |
| Size Total | 0.15 Ac |
| Size Total Text | 0.15 Ac |
Rooms
| Level | Type | Length | Width | Dimensions |
|---|---|---|---|---|
| Second Level | Bedroom | 9 ft | 12 ft ,1 in | 9 ft x 12 ft ,1 in |
| Second Level | Bedroom | 9 ft | 12 ft | 9 ft x 12 ft |
| Second Level | Storage | 4 ft | 6 ft ,5 in | 4 ft x 6 ft ,5 in |
| Basement | Other | 18 ft | 21 ft | 18 ft x 21 ft |
| Basement | Bedroom | 8 ft ,6 in | 14 ft | 8 ft ,6 in x 14 ft |
| Basement | 3pc Bathroom | 8 ft | 16 ft ,3 in | 8 ft x 16 ft ,3 in |
| Basement | Laundry Room | 9 ft ,9 in | 12 ft | 9 ft ,9 in x 12 ft |
| Basement | Storage | 5 ft ,4 in | 8 ft ,6 in | 5 ft ,4 in x 8 ft ,6 in |
| Main Level | Kitchen | 10 ft ,1 in | 11 ft ,8 in | 10 ft ,1 in x 11 ft ,8 in |
| Main Level | Living Room | 16 ft | 15 ft ,6 in | 16 ft x 15 ft ,6 in |
| Main Level | 3pc Bathroom | 7 ft | 14 ft ,6 in | 7 ft x 14 ft ,6 in |
| Main Level | Primary Bedroom | 10 ft | 11 ft ,6 in | 10 ft x 11 ft ,6 in |
https://www.realtor.ca/real-estate/26797129/206-wells-avenue-e-langenburg
Interested?
Contact us for more information

