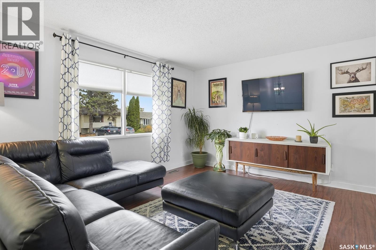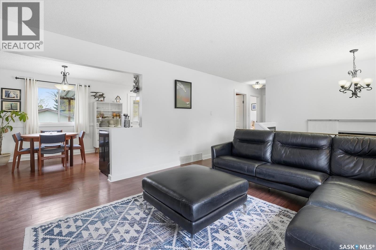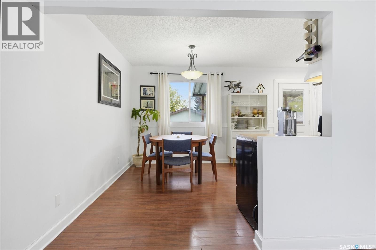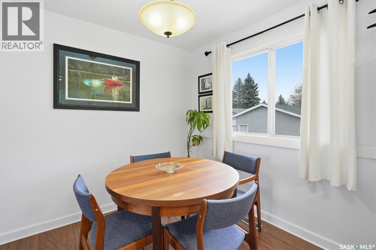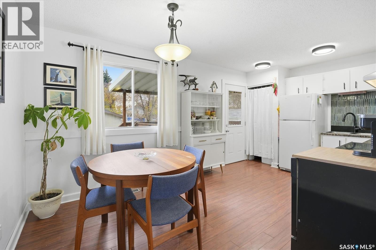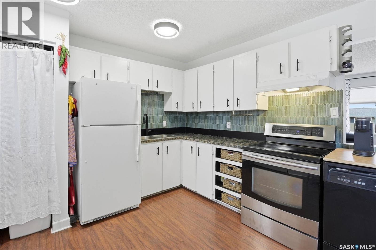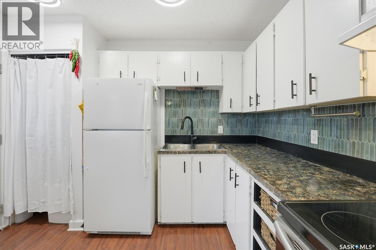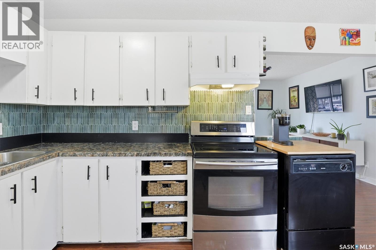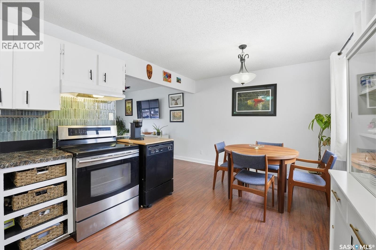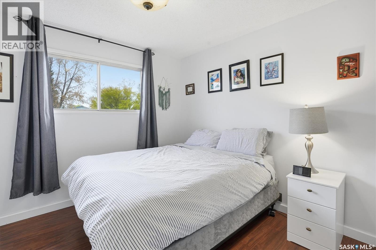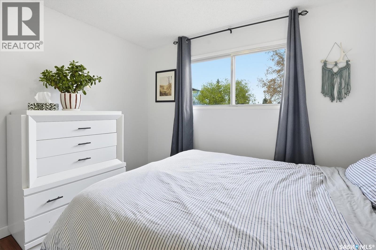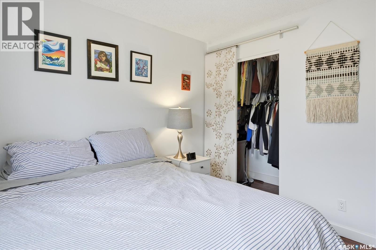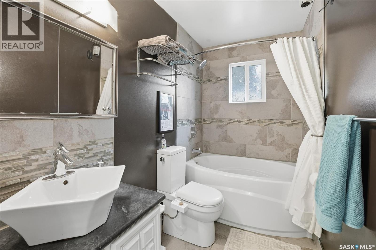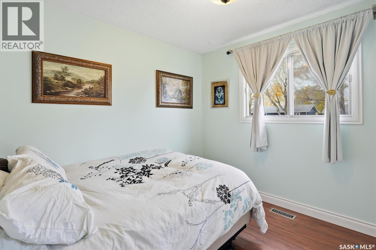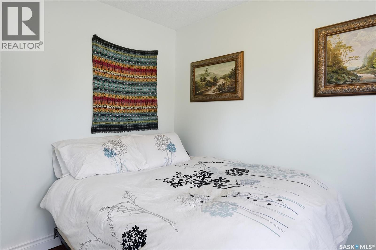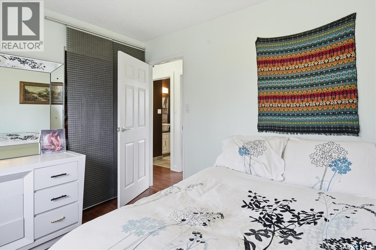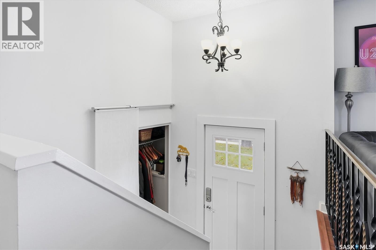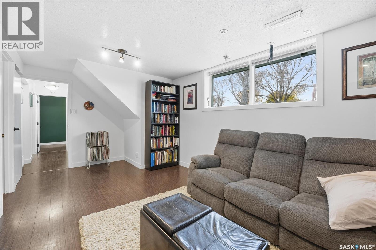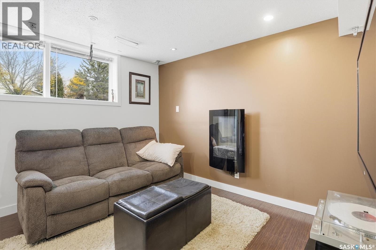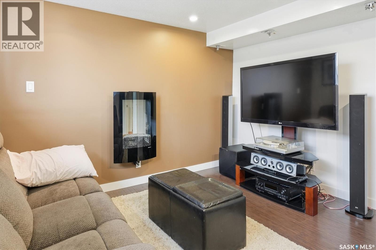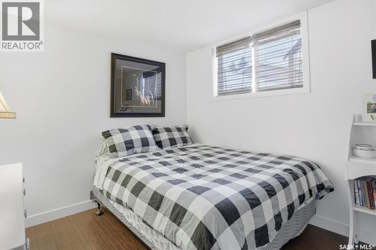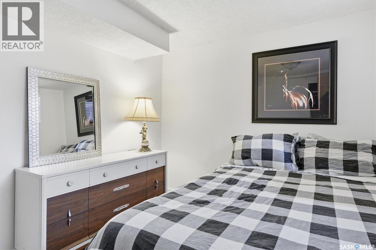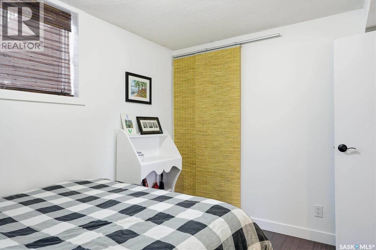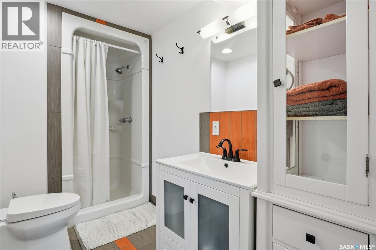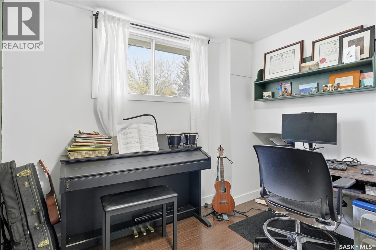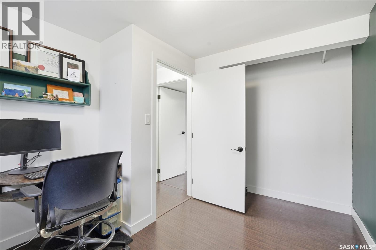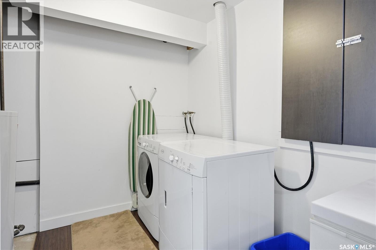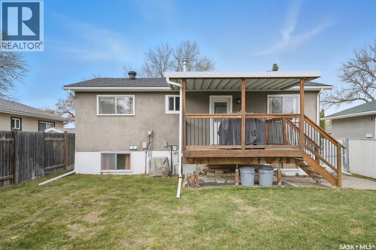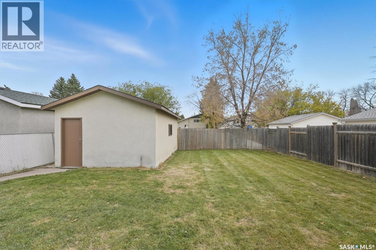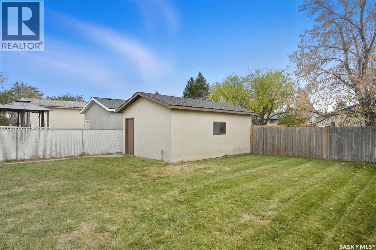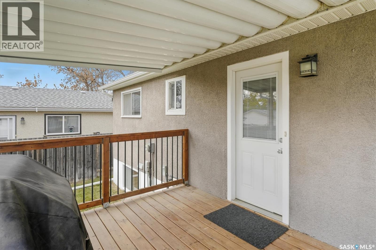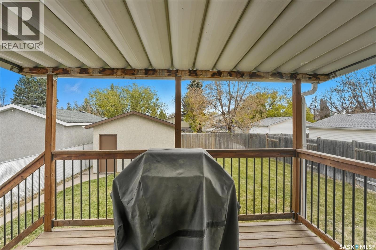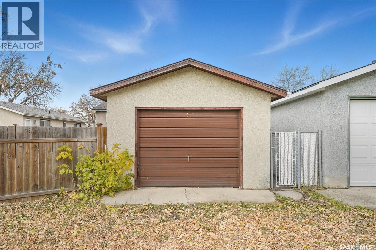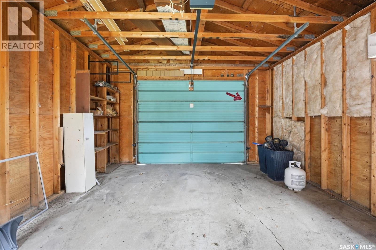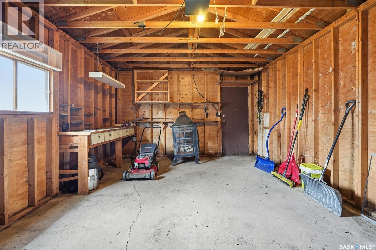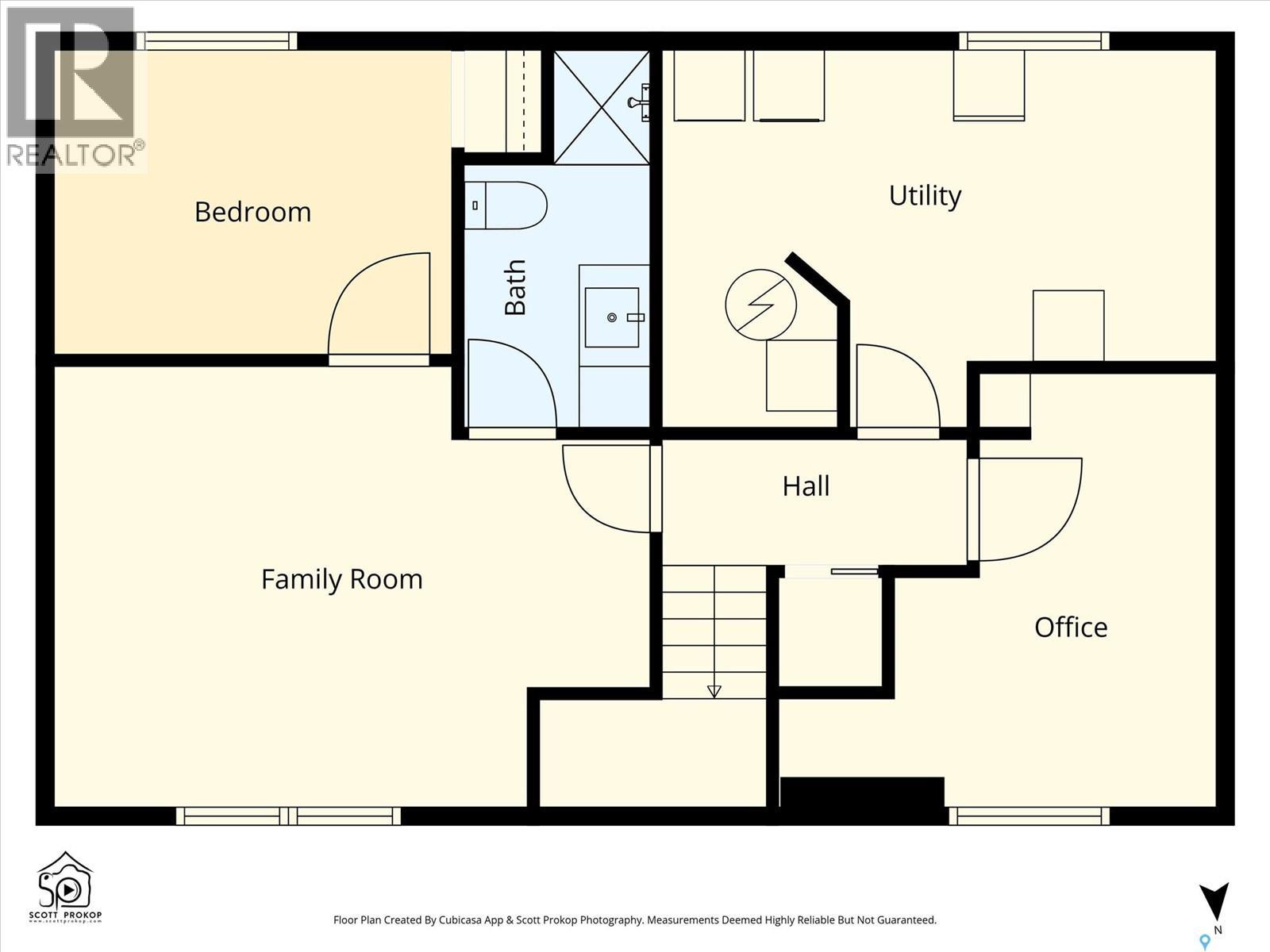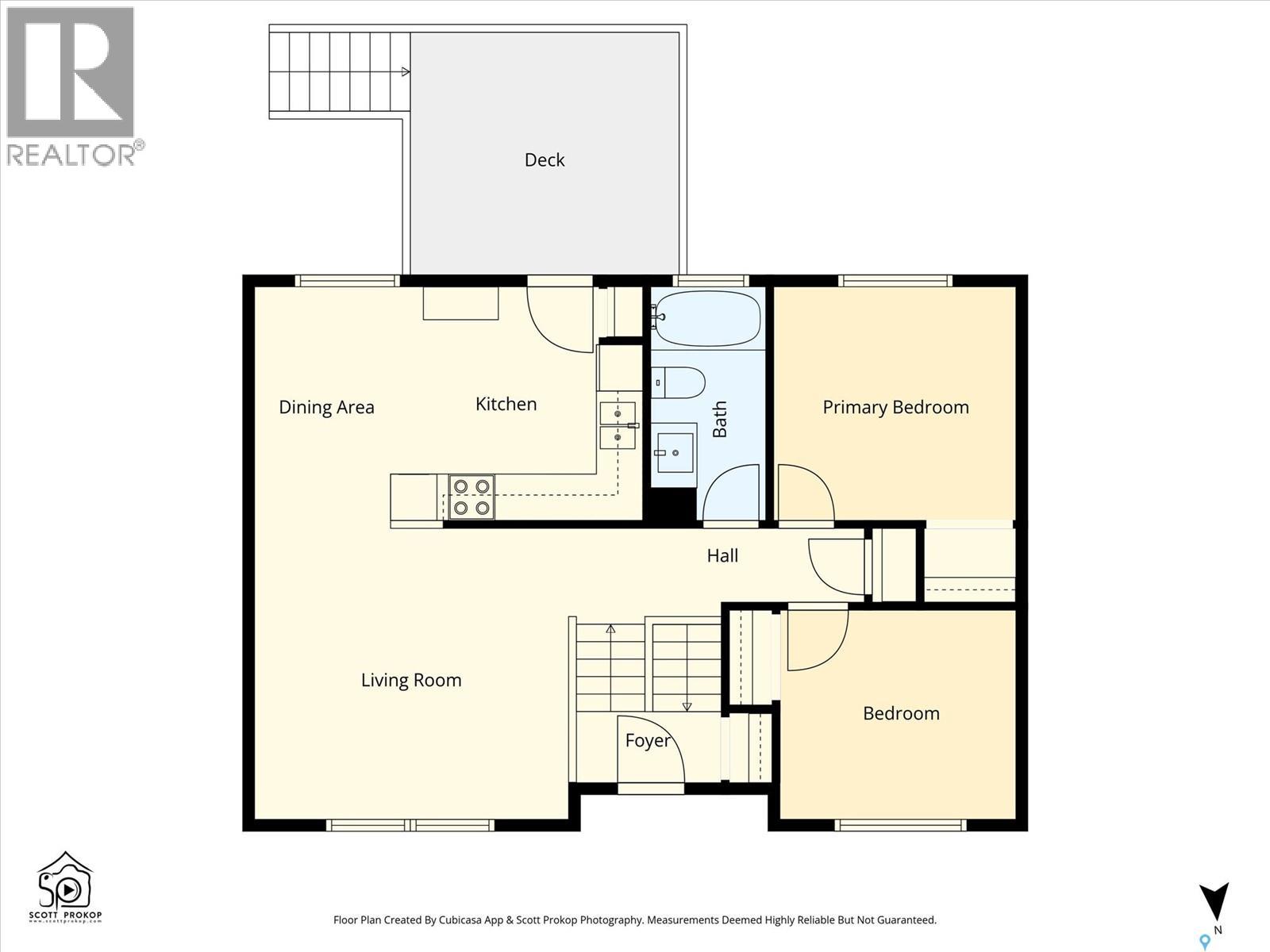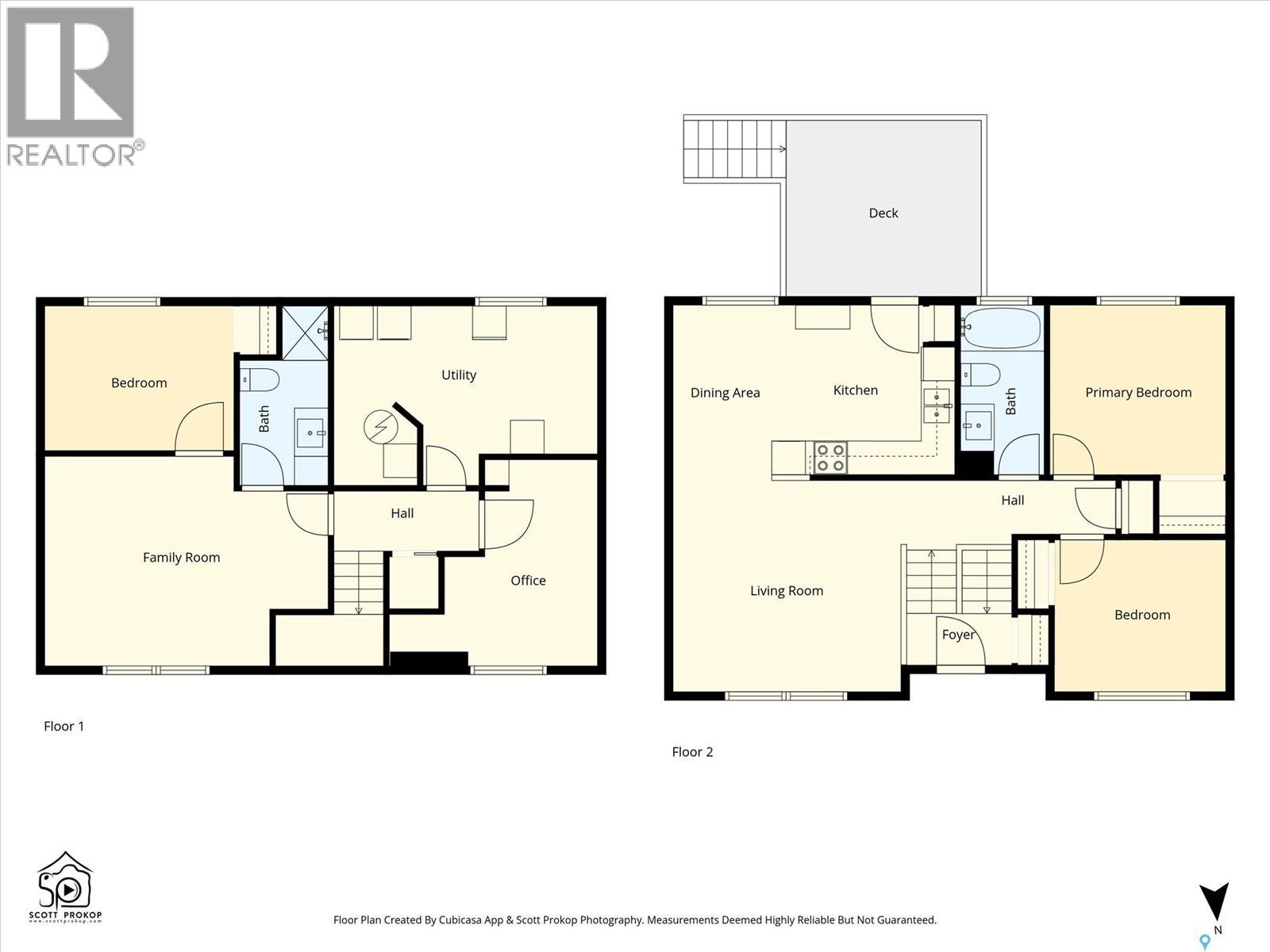4 Bedroom
2 Bathroom
807 sqft
Bi-Level
Central Air Conditioning
Forced Air
Lawn, Underground Sprinkler
$369,900
Fantastic family home in a safe & quiet neighbourhood just blocks from Schools & Parks! Move in ready, 4 bedrooms, 2 full bathrooms, and 2 living spaces. Large south facing yard, fully fenced, single detached garage, & a covered deck. Updates to shingles, central air conditioning, both bathrooms, and some paint & flooring. Features heritage style kitchen cabinets with pantry area, in-floor heat in downstairs bathroom, bright basement, direct access to the deck from the kitchen, underground sprinklers and more! Quick access to all amenities on 8th street, University of Saskatchewan, Evan Hardy High School, St. Augustine School, tennis courts, and park. Come see for yourself! As per the Seller’s direction, all offers will be presented on 10/24/2025 4:30PM. (id:51699)
Property Details
|
MLS® Number
|
SK021325 |
|
Property Type
|
Single Family |
|
Neigbourhood
|
East College Park |
|
Features
|
Treed, Lane, Rectangular |
|
Structure
|
Deck |
Building
|
Bathroom Total
|
2 |
|
Bedrooms Total
|
4 |
|
Appliances
|
Washer, Refrigerator, Dryer, Window Coverings, Garage Door Opener Remote(s), Hood Fan, Stove |
|
Architectural Style
|
Bi-level |
|
Basement Development
|
Finished |
|
Basement Type
|
Full (finished) |
|
Constructed Date
|
1974 |
|
Cooling Type
|
Central Air Conditioning |
|
Heating Fuel
|
Natural Gas |
|
Heating Type
|
Forced Air |
|
Size Interior
|
807 Sqft |
|
Type
|
House |
Parking
|
Detached Garage
|
|
|
Parking Space(s)
|
2 |
Land
|
Acreage
|
No |
|
Fence Type
|
Fence |
|
Landscape Features
|
Lawn, Underground Sprinkler |
|
Size Frontage
|
42 Ft |
|
Size Irregular
|
4620.00 |
|
Size Total
|
4620 Sqft |
|
Size Total Text
|
4620 Sqft |
Rooms
| Level |
Type |
Length |
Width |
Dimensions |
|
Basement |
Family Room |
14 ft |
11 ft |
14 ft x 11 ft |
|
Basement |
3pc Bathroom |
|
|
Measurements not available |
|
Basement |
Bedroom |
11 ft ,8 in |
8 ft |
11 ft ,8 in x 8 ft |
|
Basement |
Bedroom |
11 ft |
9 ft ,1 in |
11 ft x 9 ft ,1 in |
|
Basement |
Laundry Room |
11 ft |
8 ft ,4 in |
11 ft x 8 ft ,4 in |
|
Main Level |
Living Room |
13 ft ,9 in |
12 ft ,7 in |
13 ft ,9 in x 12 ft ,7 in |
|
Main Level |
Kitchen |
16 ft ,9 in |
10 ft ,2 in |
16 ft ,9 in x 10 ft ,2 in |
|
Main Level |
Bedroom |
10 ft ,5 in |
10 ft ,2 in |
10 ft ,5 in x 10 ft ,2 in |
|
Main Level |
4pc Bathroom |
|
|
Measurements not available |
|
Main Level |
Bedroom |
10 ft |
9 ft ,3 in |
10 ft x 9 ft ,3 in |
https://www.realtor.ca/real-estate/29014065/206-western-crescent-saskatoon-east-college-park


