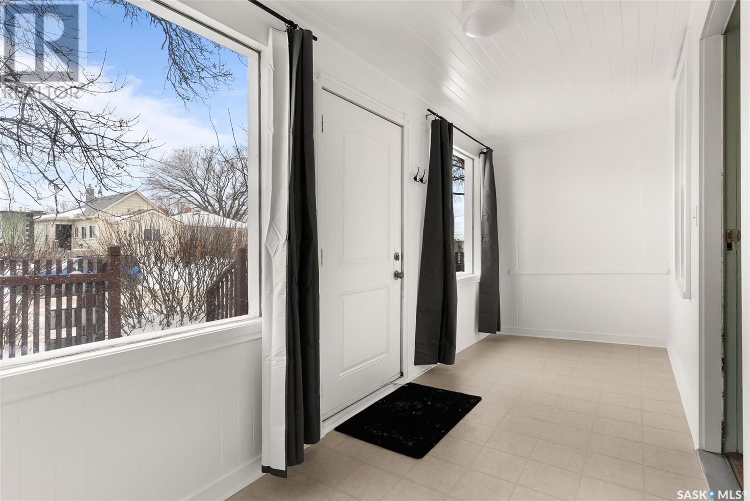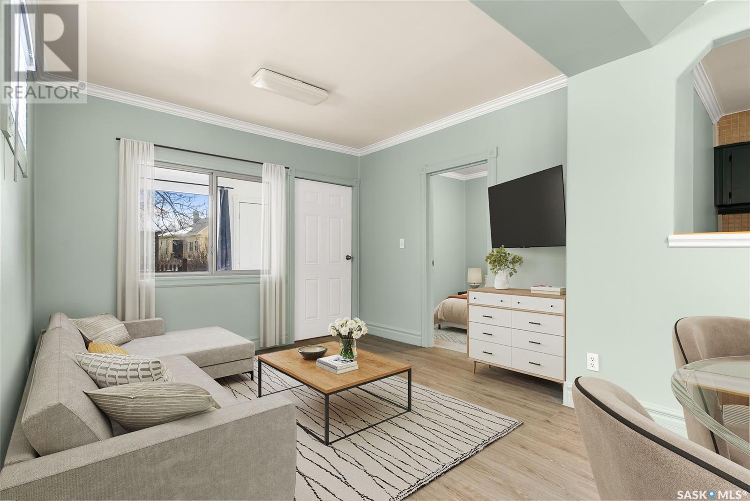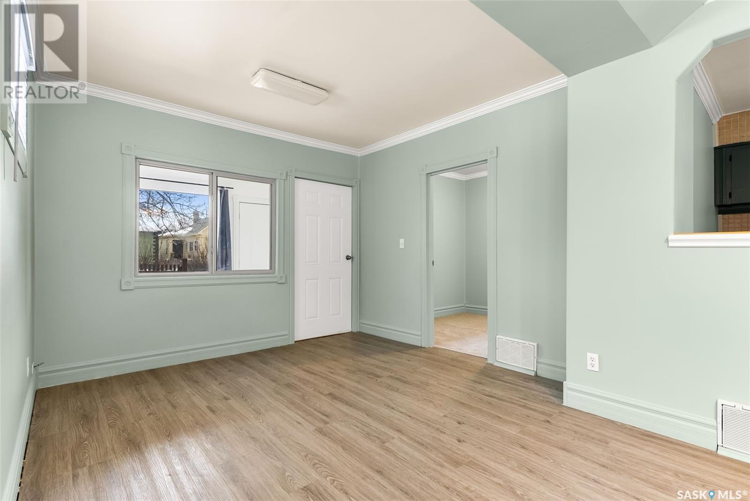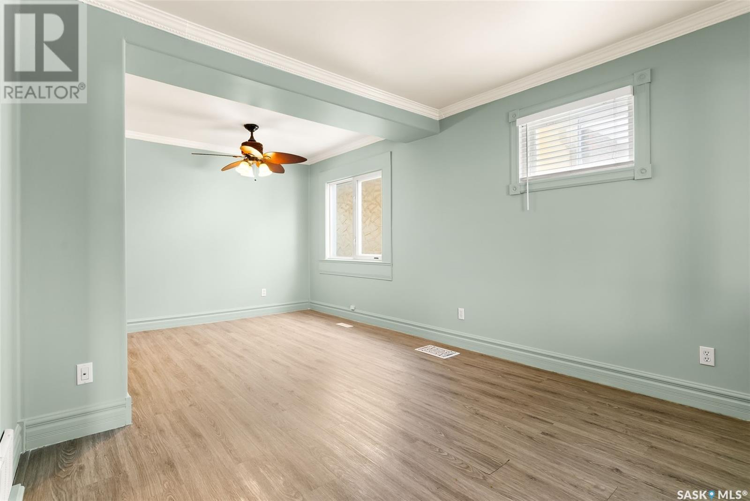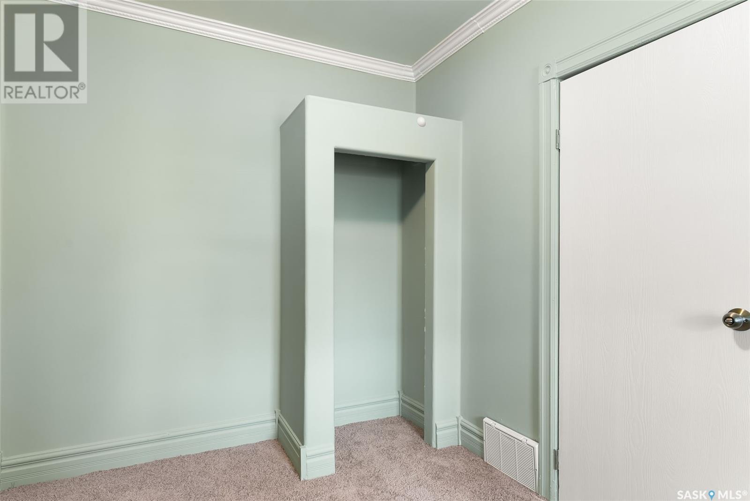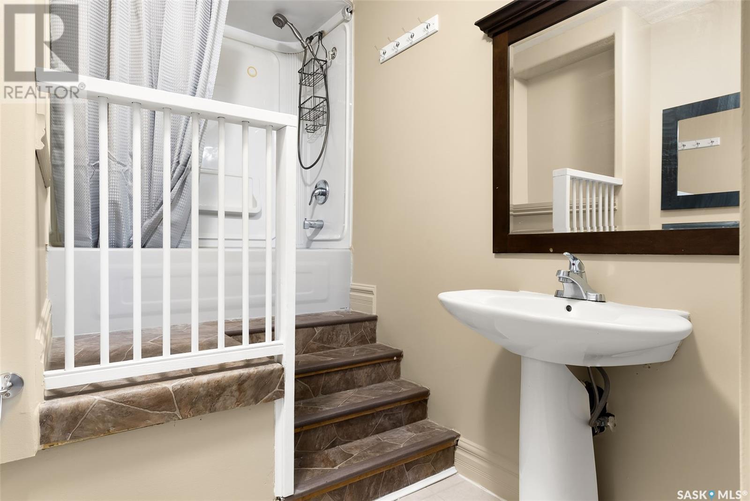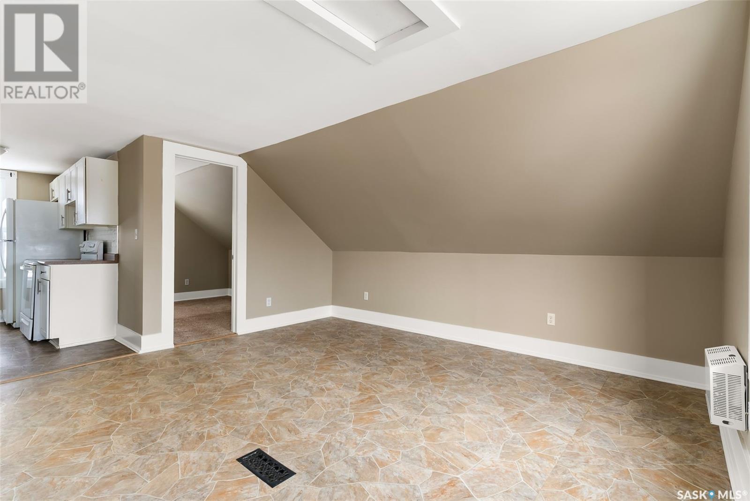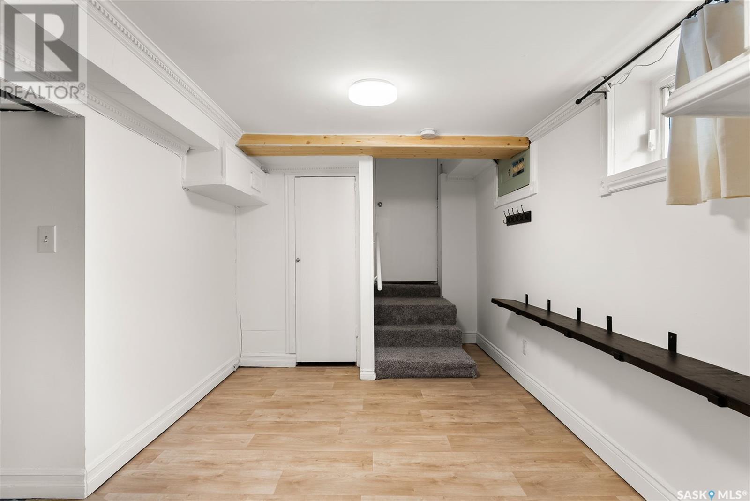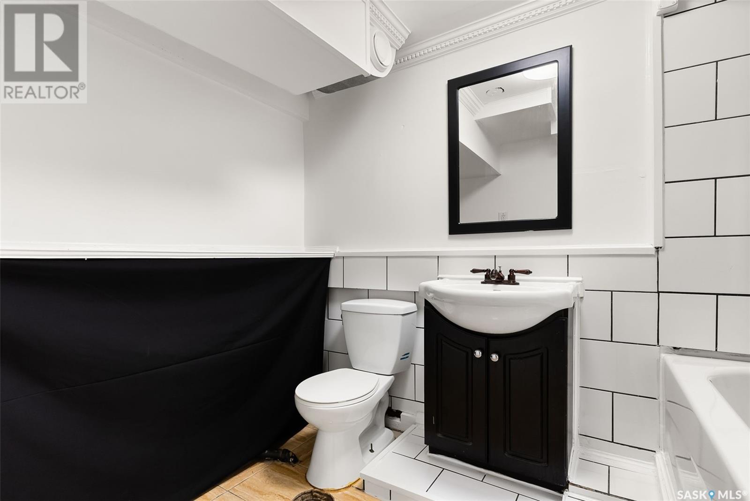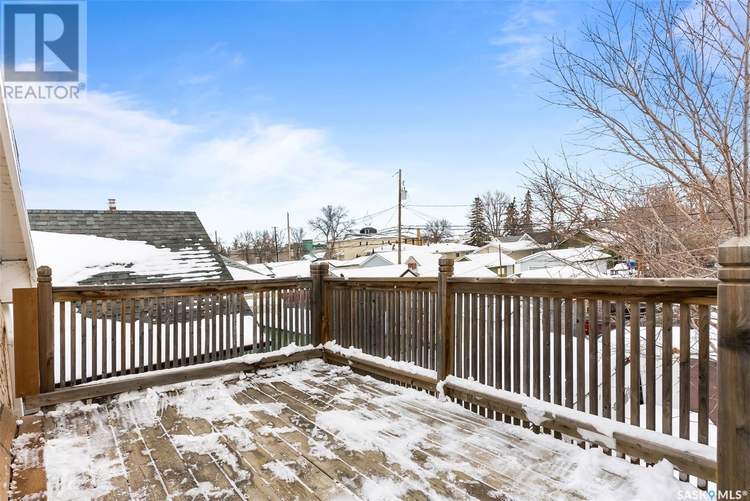3 Bedroom
3 Bathroom
930 sqft
Forced Air
$219,900
THREE suites, THREE incomes, ONE property! Here is an incredible opportunity for investors or buyers looking to maximize rental income. With three self-contained suites, each providing its own living space, this home is designed to generate three separate income streams. The main floor suite features a spacious layout with 1 bedroom, a 4-piece bathroom, a bright living room, and a dining area that flows into the kitchen. The second-floor suite offers 1 bedroom, 1 bathroom, a cozy living room, and a combined kitchen/dining space, perfect for comfortable living. The basement suite includes 1 bedroom, 1 bathroom, a living room, and a kitchen area, making it an attractive option for tenants. A shared laundry room located at the back of the property adds convenience for all residents. Outside, the partially fenced yard is complemented by mature trees and a patio creating a sense of privacy and tranquility. Situated in a prime location with easy access to amenities, schools, and public transportation, this property is a rare find for investors or those seeking a multi-generational home. Don't miss the chance to own this income-generating gem in Regina. Contact your agent today to book your private showing! *Some virtually staged photos.* (id:51699)
Property Details
|
MLS® Number
|
SK993324 |
|
Property Type
|
Single Family |
|
Neigbourhood
|
Broders Annex |
|
Features
|
Treed, Rectangular, Balcony, Sump Pump |
|
Structure
|
Deck |
Building
|
Bathroom Total
|
3 |
|
Bedrooms Total
|
3 |
|
Appliances
|
Washer, Refrigerator, Dishwasher, Dryer, Storage Shed, Stove |
|
Basement Development
|
Finished |
|
Basement Type
|
Full (finished) |
|
Constructed Date
|
1922 |
|
Heating Fuel
|
Natural Gas |
|
Heating Type
|
Forced Air |
|
Stories Total
|
2 |
|
Size Interior
|
930 Sqft |
|
Type
|
House |
Parking
Land
|
Acreage
|
No |
|
Fence Type
|
Partially Fenced |
|
Size Frontage
|
25 Ft |
|
Size Irregular
|
3126.00 |
|
Size Total
|
3126 Sqft |
|
Size Total Text
|
3126 Sqft |
Rooms
| Level |
Type |
Length |
Width |
Dimensions |
|
Second Level |
Living Room |
|
|
14'5 x 12'4 |
|
Second Level |
Bedroom |
|
|
10'7 x 8'1 |
|
Second Level |
Kitchen/dining Room |
|
|
10'10 x 9'10 |
|
Second Level |
4pc Bathroom |
|
|
- x - |
|
Second Level |
Foyer |
|
|
9'2 x 6'4 |
|
Basement |
Living Room |
|
|
8'7 x 6'8 |
|
Basement |
Kitchen/dining Room |
|
|
10'3 x 8'5 |
|
Basement |
Bedroom |
|
|
9'6 x 8'7 |
|
Basement |
4pc Bathroom |
|
|
- x - |
|
Main Level |
Enclosed Porch |
|
|
16'8 x 5'10 |
|
Main Level |
Living Room |
|
|
10'10 x 10'8 |
|
Main Level |
Kitchen |
|
|
13'11 x 9'3 |
|
Main Level |
Bedroom |
|
|
10'10 x 7'10 |
|
Main Level |
4pc Bathroom |
|
|
- x - |
|
Main Level |
Dining Room |
|
|
9'4 x 7' |
|
Main Level |
Laundry Room |
|
|
Measurements not available |
https://www.realtor.ca/real-estate/27829355/2067-reynolds-street-regina-broders-annex


