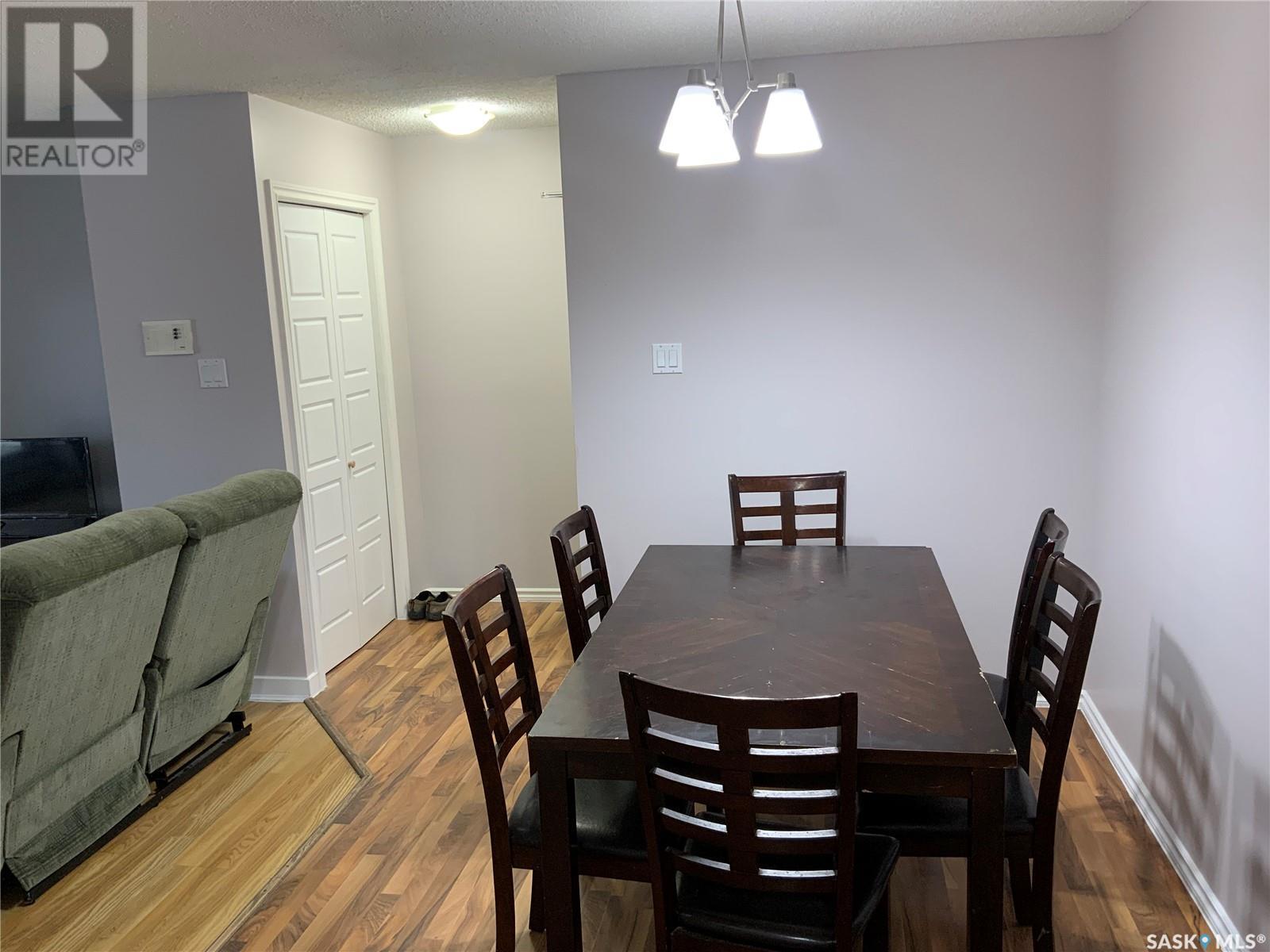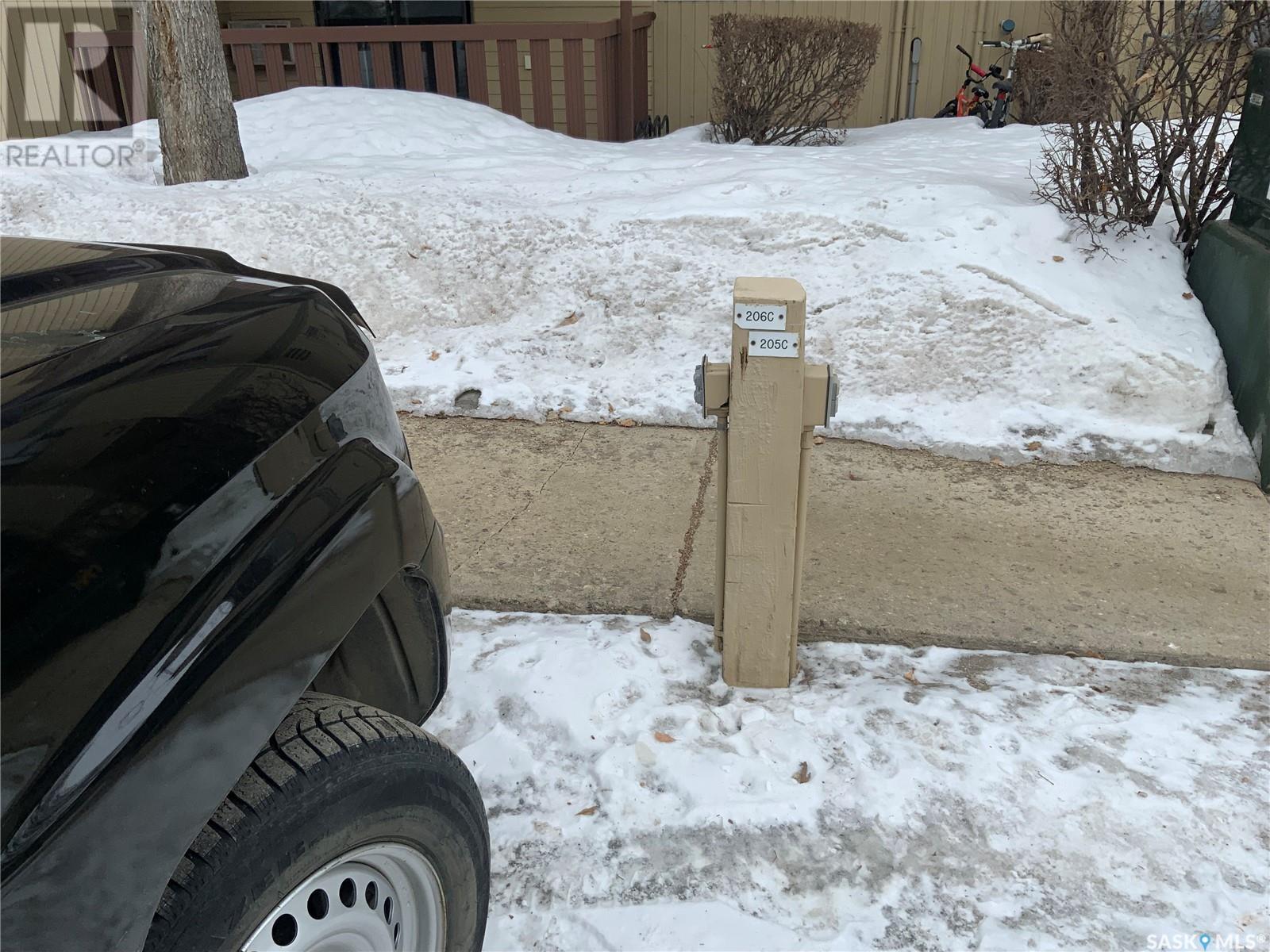206c 1121 Mckercher Drive Saskatoon, Saskatchewan S7H 5B8
$209,900Maintenance,
$490 Monthly
Maintenance,
$490 MonthlyThis great corner unit features 3 bedrooms and 2 bathrooms..This freshly painted unit would be perfect for a family needing extra space. The kitchen has a decent amount of counter space with a huge pantry for extra storage. Stove and OTR microwave are new and never used. Living room is a great open space with patio doors leading to a large deck and an electric fireplace as well. Dining room will fit a large table for those family suppers. The deck has an extra storage room that would be a great place to keep things such as your winter tires. Insuite washer (brand new) and dryer. Convenient parking spot is located right outside the main door. There is also a large clubhouse that features excercise equipment, pool table and a Foosball table. (id:51699)
Property Details
| MLS® Number | SK999018 |
| Property Type | Single Family |
| Neigbourhood | Wildwood |
| Community Features | Pets Allowed With Restrictions |
| Features | Treed, Balcony |
Building
| Bathroom Total | 2 |
| Bedrooms Total | 3 |
| Amenities | Exercise Centre, Clubhouse |
| Appliances | Washer, Refrigerator, Dishwasher, Dryer, Microwave, Stove |
| Architectural Style | Low Rise |
| Constructed Date | 1980 |
| Cooling Type | Wall Unit |
| Fireplace Fuel | Electric |
| Fireplace Present | Yes |
| Fireplace Type | Conventional |
| Heating Type | Baseboard Heaters, Hot Water |
| Size Interior | 1076 Sqft |
| Type | Apartment |
Parking
| Surfaced | 1 |
| Parking Space(s) | 1 |
Land
| Acreage | No |
| Landscape Features | Lawn |
Rooms
| Level | Type | Length | Width | Dimensions |
|---|---|---|---|---|
| Main Level | Kitchen | 8'10" x 7'9" | ||
| Main Level | Dining Room | 10' x 7'9" | ||
| Main Level | Living Room | 13'5" x 21' | ||
| Main Level | Bedroom | 9'1" x 11'1" | ||
| Main Level | Bedroom | 13'5" x 10'9" | ||
| Main Level | Bedroom | 13'2" x 8' | ||
| Main Level | 4pc Bathroom | 8' x 5' | ||
| Main Level | 2pc Bathroom | 4'6" x 5' |
https://www.realtor.ca/real-estate/28032654/206c-1121-mckercher-drive-saskatoon-wildwood
Interested?
Contact us for more information



























