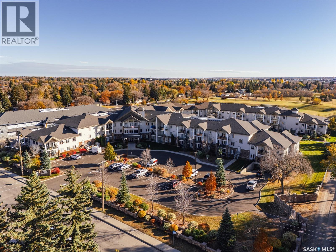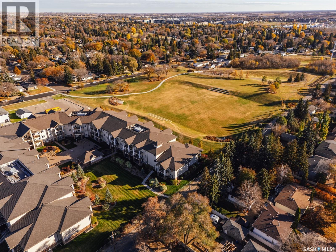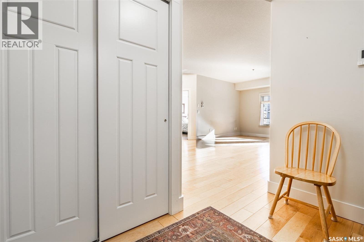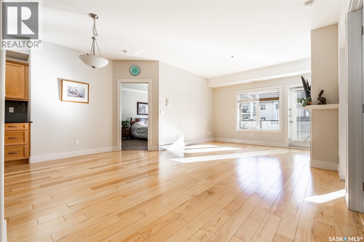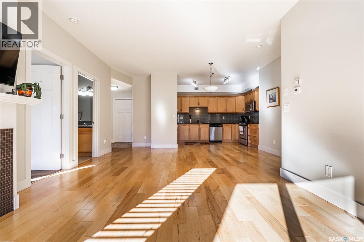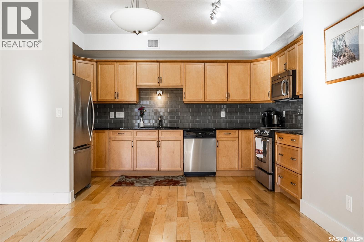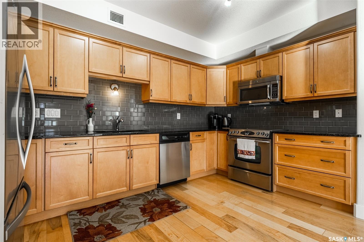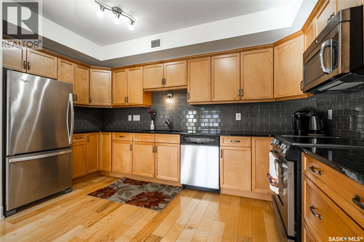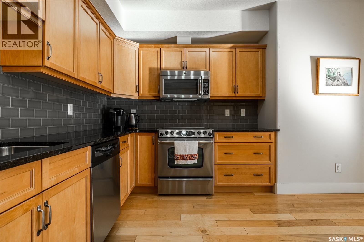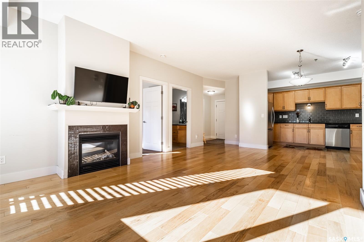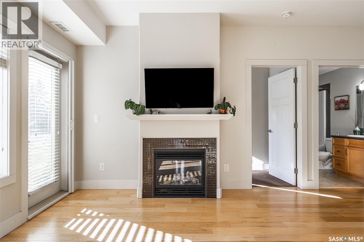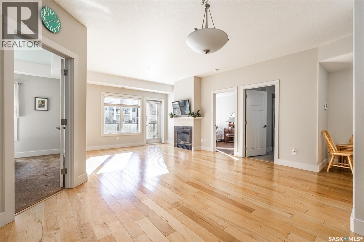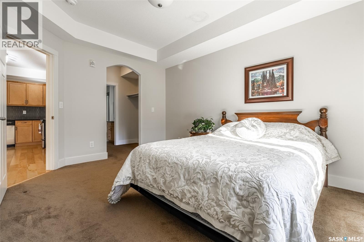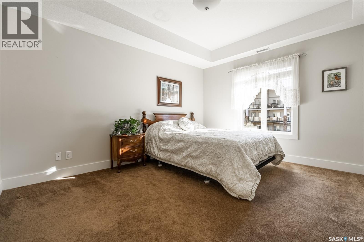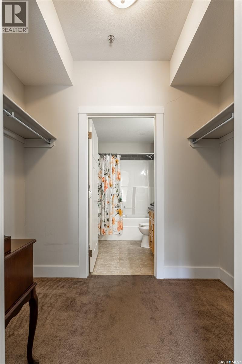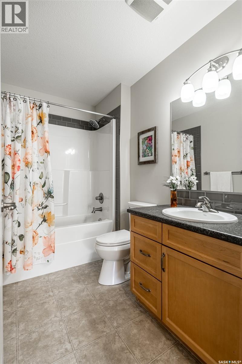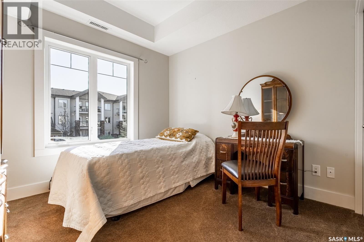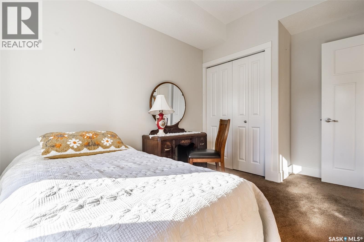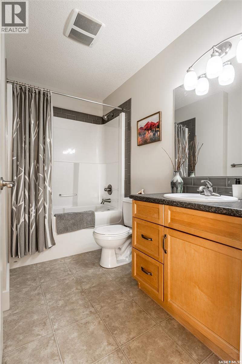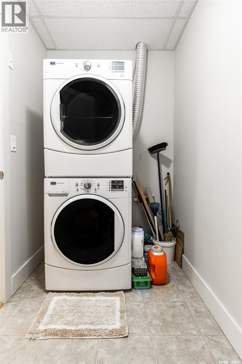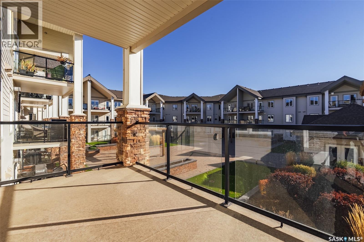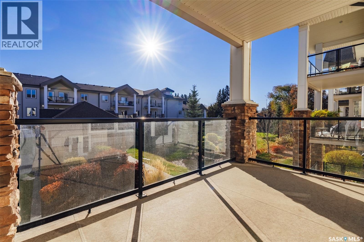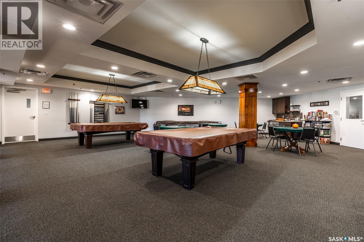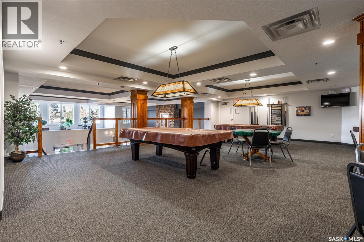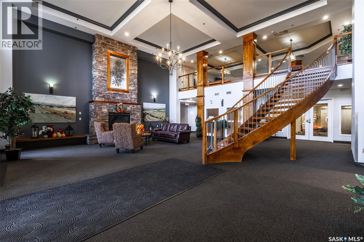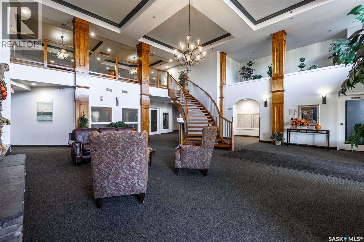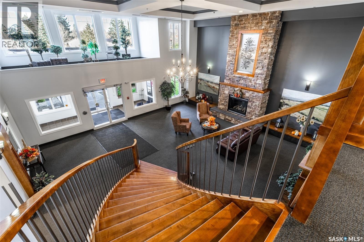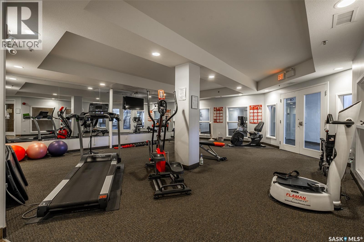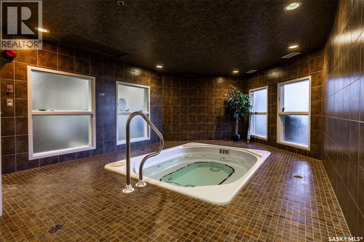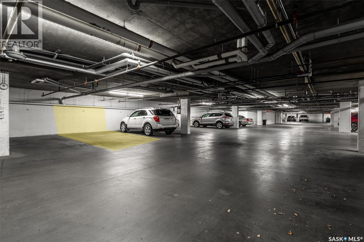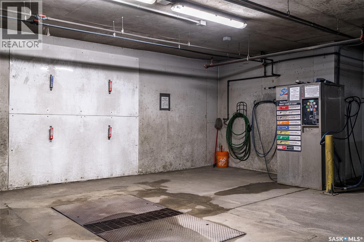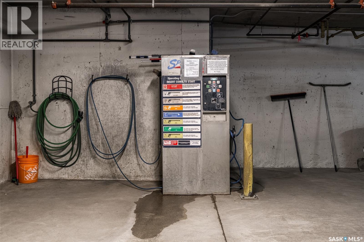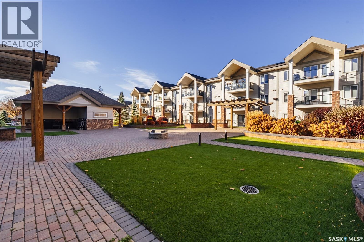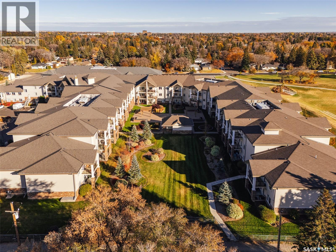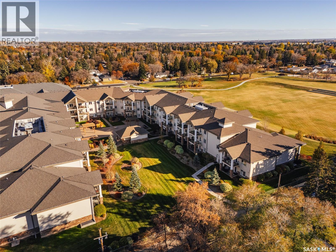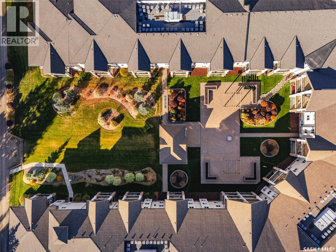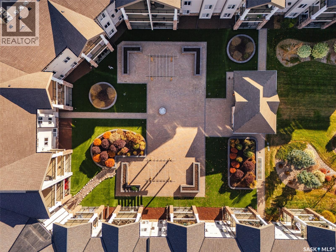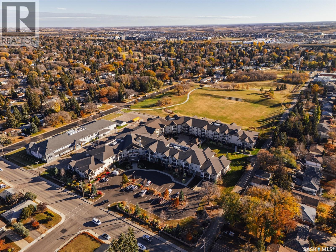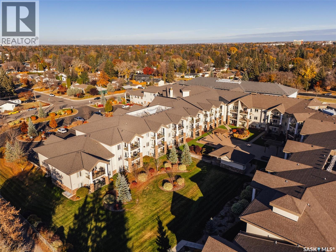207 1010 Ruth Street E Saskatoon, Saskatchewan S7J 4M9
$382,900Maintenance,
$478 Monthly
Maintenance,
$478 MonthlyWelcome to 207 -1010 Ruth Street in the Churchill Gardens condo complex. This 2 bedroom, 2 bathroom condo is located in a prime south facing location with views of the inner courtyard. Originally purchased from the builder this unit has upgraded engineered hardwood throughout the living room, dining room, and kitchen. The kitchen cabinets were also upgraded, as well as the tile backsplash, and quartz countertops. The patio overlooks the inner courtyard that is meticulously groomed and well used by the residents in the building. Inside there's a cozy gas fireplace in the living room for cooler months. The primary bedroom is spacious and bright with a walk in closet and it's own 4 piece bathroom. This unit also has a second bedroom for guests as well as in-suite laundry. The building is quite unique with it's large communal area for card games or pool with friends. There is also a guest suite for when friends and family come to visit. The underground parking space is #66, there's a storage unit (#207), and a car wash in the underground parking. Homes in this complex are well sought after due to the excellent location and amenities within the building so don't hesitate to reach out for a private showing. (id:51699)
Property Details
| MLS® Number | SK021648 |
| Property Type | Single Family |
| Neigbourhood | Adelaide/Churchill |
| Community Features | Pets Allowed With Restrictions |
| Features | Elevator, Wheelchair Access, Balcony |
Building
| Bathroom Total | 2 |
| Bedrooms Total | 2 |
| Amenities | Exercise Centre, Guest Suite |
| Appliances | Washer, Refrigerator, Intercom, Dishwasher, Dryer, Microwave, Stove |
| Architectural Style | Low Rise |
| Constructed Date | 2015 |
| Cooling Type | Central Air Conditioning |
| Fireplace Fuel | Gas |
| Fireplace Present | Yes |
| Fireplace Type | Conventional |
| Heating Type | Forced Air |
| Size Interior | 947 Sqft |
| Type | Apartment |
Parking
| Underground | 1 |
| Other | |
| None | |
| Parking Space(s) | 1 |
Land
| Acreage | No |
Rooms
| Level | Type | Length | Width | Dimensions |
|---|---|---|---|---|
| Main Level | Living Room | 12 ft ,11 in | 11 ft ,9 in | 12 ft ,11 in x 11 ft ,9 in |
| Main Level | Dining Room | 6 ft ,6 in | 9 ft ,5 in | 6 ft ,6 in x 9 ft ,5 in |
| Main Level | Kitchen | 8 ft ,6 in | 13 ft ,10 in | 8 ft ,6 in x 13 ft ,10 in |
| Main Level | 4pc Bathroom | 5 ft ,6 in | 8 ft ,9 in | 5 ft ,6 in x 8 ft ,9 in |
| Main Level | Primary Bedroom | 11 ft ,3 in | 13 ft ,10 in | 11 ft ,3 in x 13 ft ,10 in |
| Main Level | 3pc Ensuite Bath | 8 ft ,6 in | 5 ft ,5 in | 8 ft ,6 in x 5 ft ,5 in |
| Main Level | Bedroom | 10 ft ,2 in | 8 ft ,10 in | 10 ft ,2 in x 8 ft ,10 in |
| Main Level | Laundry Room | 9 ft ,4 in | 4 ft ,10 in | 9 ft ,4 in x 4 ft ,10 in |
https://www.realtor.ca/real-estate/29028397/207-1010-ruth-street-e-saskatoon-adelaidechurchill
Interested?
Contact us for more information

