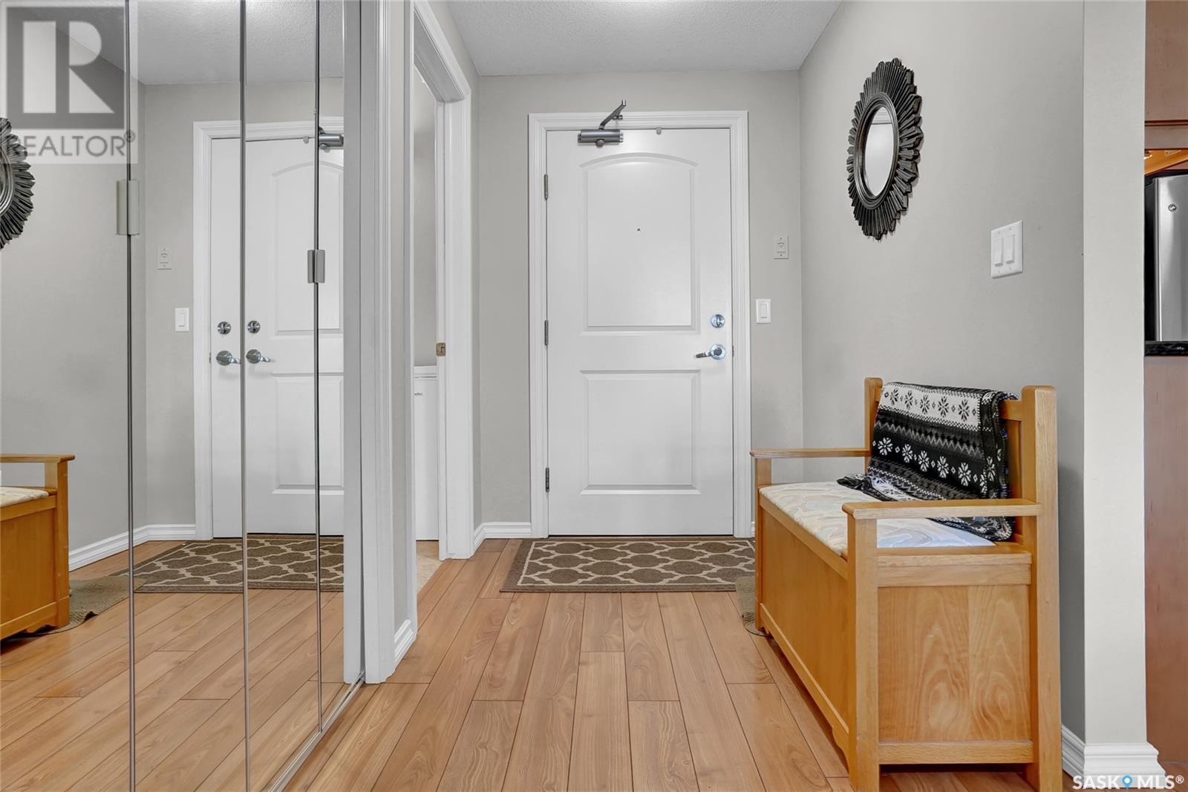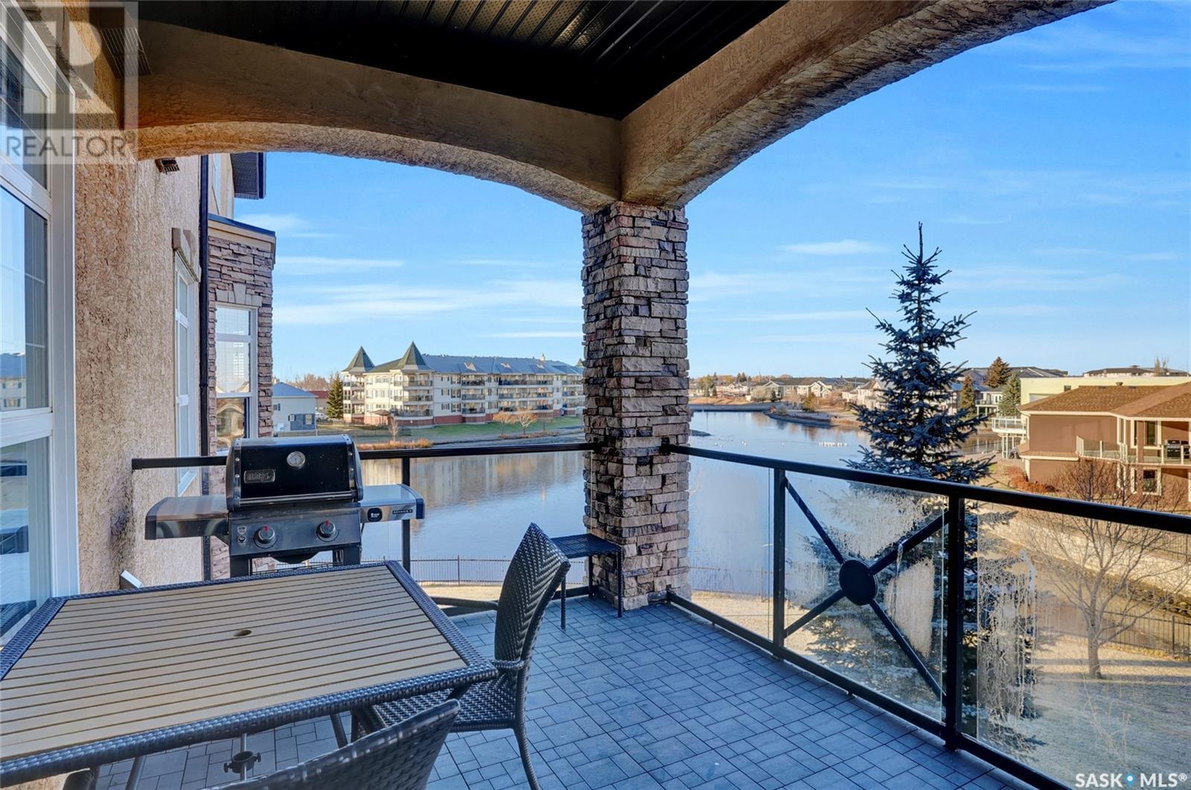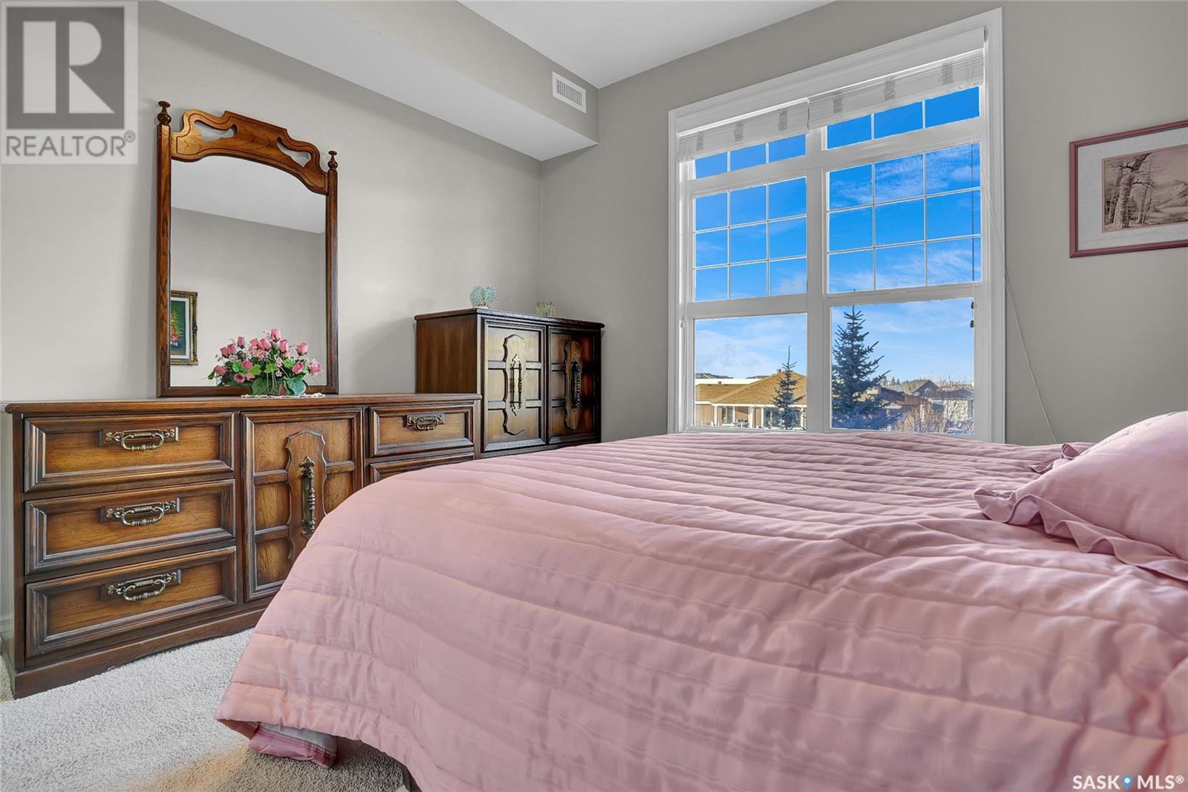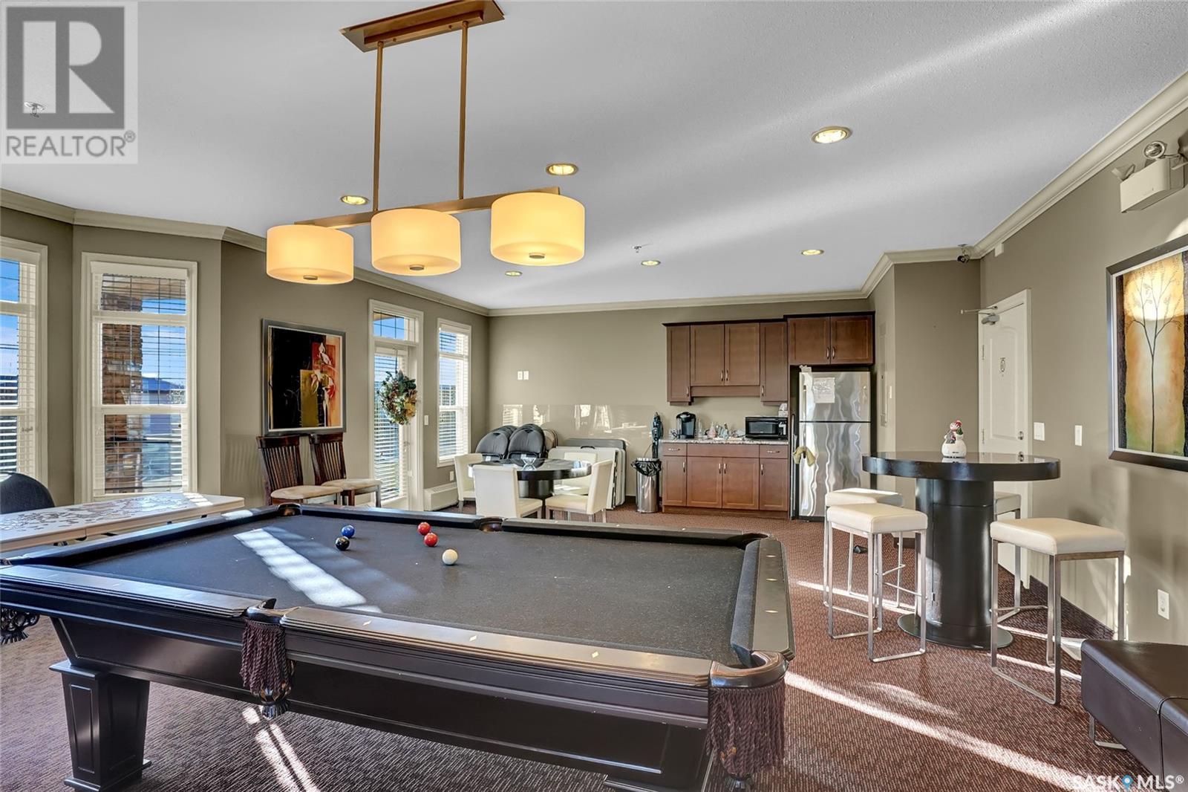207 2150 Heseltine Road Regina, Saskatchewan S4V 1L1
$379,900Maintenance,
$553.81 Monthly
Maintenance,
$553.81 MonthlyImmaculate 2 bedroom, 2 bath condo in the desirable Riverbend area in East Regina. This 10 out of 10 condo is stunning, including the beautiful views of the lake,downtown & green space, this view is the best in the building! The Kitchen features granite countertops, island, stainless steel appliances, lots of cabinets with pull out drawers and a walk in pantry. Open concept living area flows nicely from kitchen & dining area into the spacious living room, large windows with lots of natural light and a garden door leading to the covered deck. The deck is spacious enough for a BBQ and some patio furniture to enjoy and relax in a peaceful space. Primary bedroom includes walk through closets and a convenient 3 piece en-suite with a walk in shower. A second bedroom, 4 piece bath and a large laundry/storage room complete the inside of the unit. Other features of this condo are the heated underground parking stall with a storage cage, and the cozy amenity room with a pool table, kitchenette, fireplace and TV area. Also, an extra parking stall outside for a second vehicle or guests. Conveniently located within easy walking distance to restaurants, coffee shops, grocery stores, retail stores, public transport and a walking path steps from the condo. This condo has been very well cared for by the original owner and won’t last long, a true pleasure to show! (id:51699)
Property Details
| MLS® Number | SK988252 |
| Property Type | Single Family |
| Neigbourhood | River Bend |
| Community Features | Pets Allowed With Restrictions |
| Features | Elevator, Wheelchair Access |
| Structure | Deck |
Building
| Bathroom Total | 2 |
| Bedrooms Total | 2 |
| Appliances | Washer, Refrigerator, Intercom, Dishwasher, Dryer, Microwave, Garburator, Window Coverings, Garage Door Opener Remote(s), Stove |
| Architectural Style | Low Rise |
| Constructed Date | 2010 |
| Cooling Type | Central Air Conditioning |
| Heating Fuel | Natural Gas |
| Heating Type | Forced Air, Hot Water |
| Size Interior | 1200 Sqft |
| Type | Apartment |
Parking
| Underground | 1 |
| Surfaced | 1 |
| Other | |
| Heated Garage | |
| Parking Space(s) | 1 |
Land
| Acreage | No |
Rooms
| Level | Type | Length | Width | Dimensions |
|---|---|---|---|---|
| Main Level | Kitchen | 9'2" x 12'6" | ||
| Main Level | Dining Room | 7'7" x 12'4" | ||
| Main Level | Family Room | 16'3" x 12'6" | ||
| Main Level | Primary Bedroom | 12'8" x 12' | ||
| Main Level | 3pc Bathroom | 11'4" x 11'6" | ||
| Main Level | Bedroom | 11'4" x 11'6" | ||
| Main Level | 4pc Bathroom | 11'3" x 7'10" | ||
| Main Level | Laundry Room | 11'3" x 7'10" |
https://www.realtor.ca/real-estate/27654683/207-2150-heseltine-road-regina-river-bend
Interested?
Contact us for more information







































