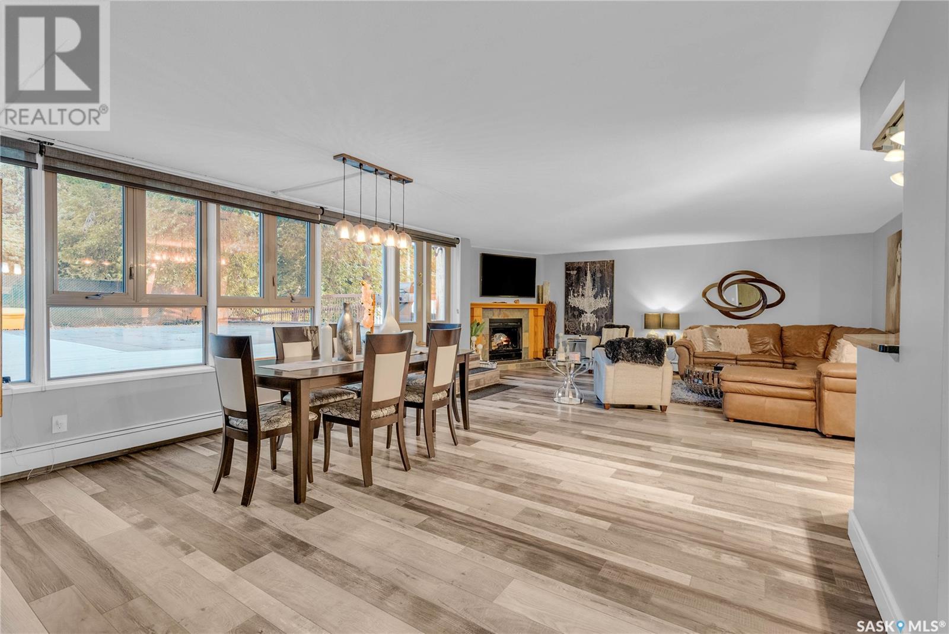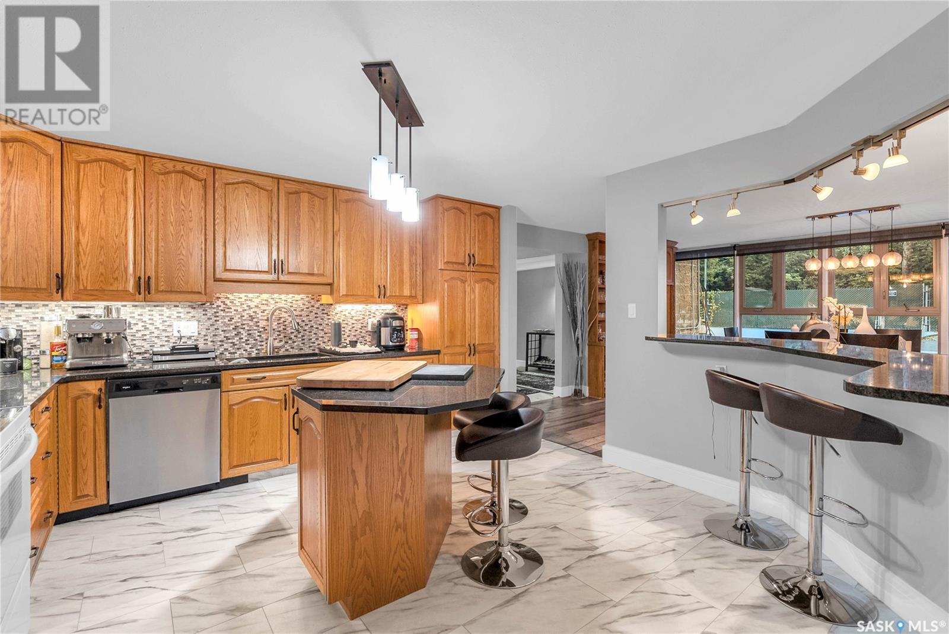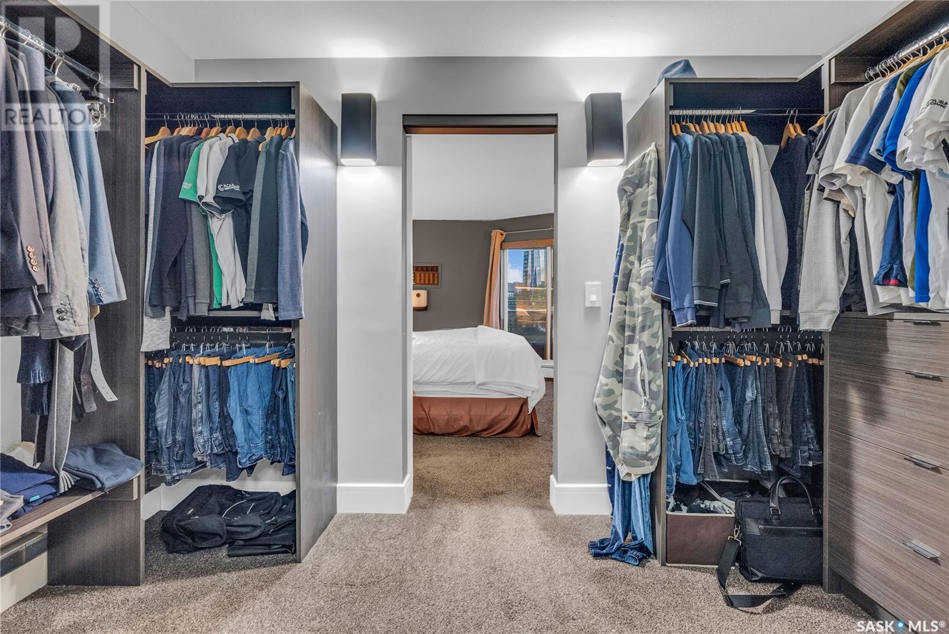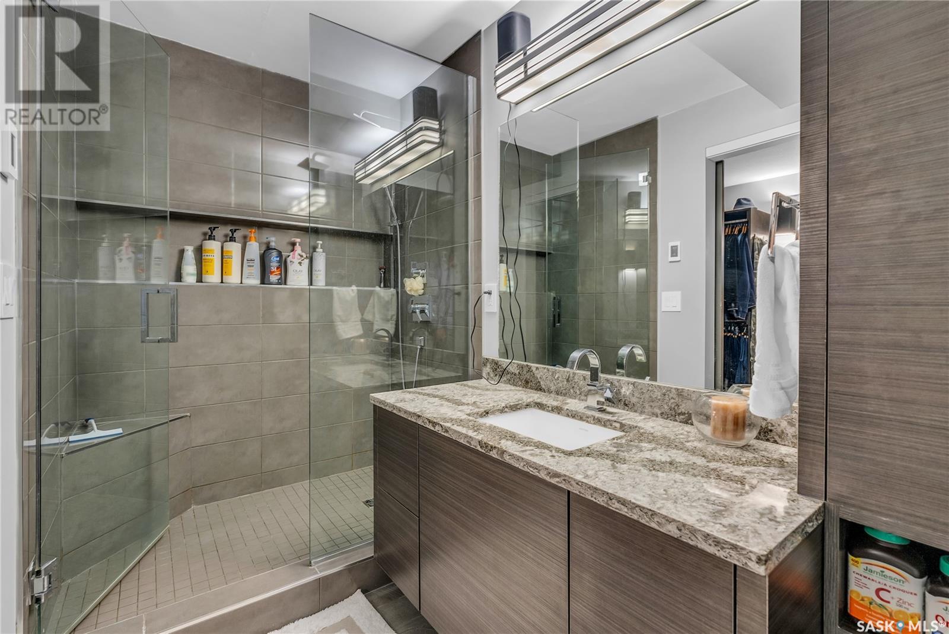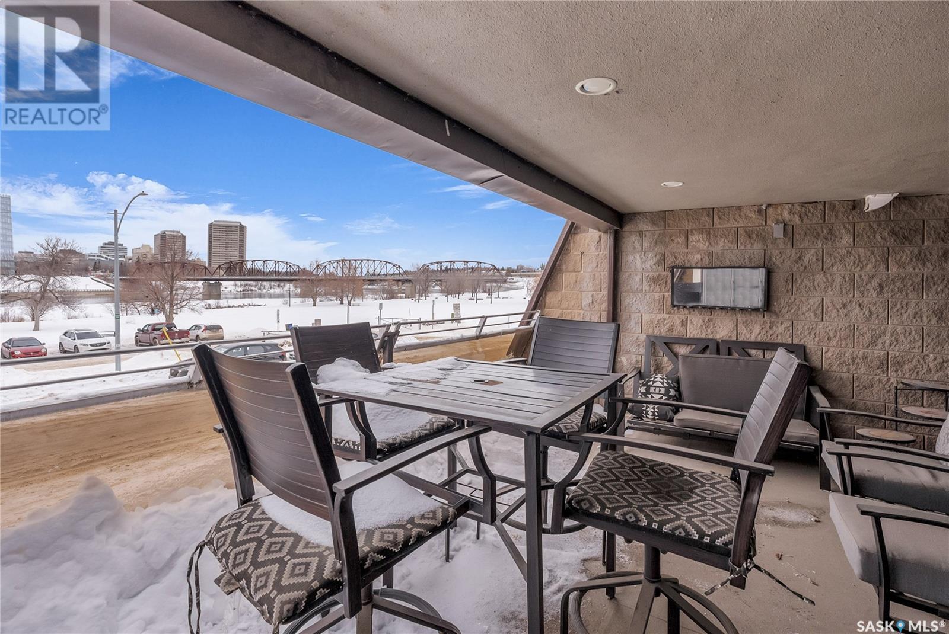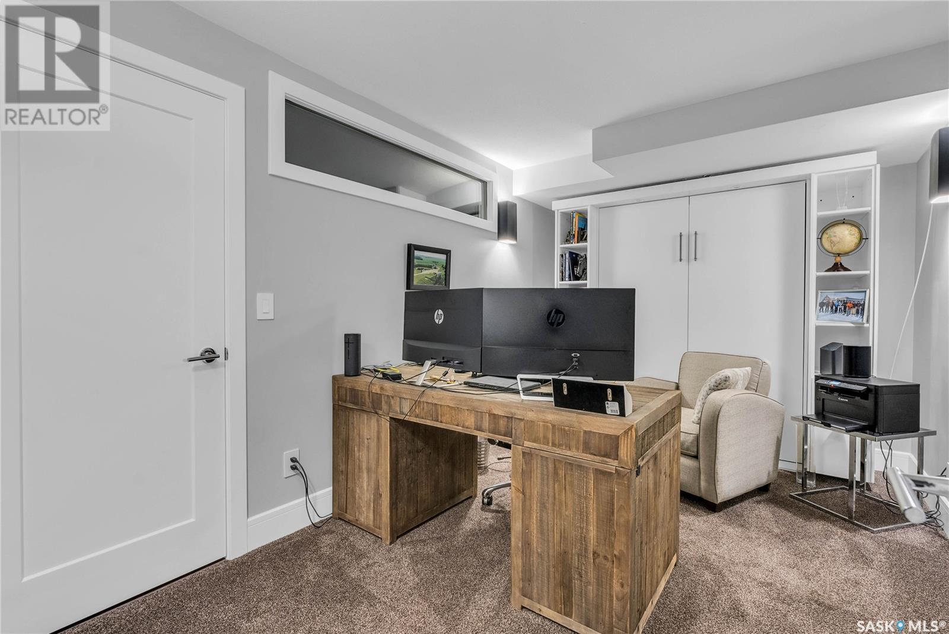207 222 Saskatchewan Crescent E Saskatoon, Saskatchewan S7N 0K6
$575,000Maintenance,
$1,138 Monthly
Maintenance,
$1,138 MonthlyWelcome to this breathtaking 3-bedroom + den condo, boasting 2 baths and an expansive 2,130 sqft of sophisticated living space. The biggest unit in the building! This home is located in a prime riverfront location and offers unparalleled views and exceptional amenities. One of the standout features of this condo is its dual outdoor spaces. The private back patio off the kitchen and dining area provides convenient access to an additional designated parking spot. The spacious, exclusive balcony offers stunning views of Rotary Park, the Saskatchewan River, and the twinkling downtown city lights, perfect for relaxing or entertaining. Inside, the condo exudes style and openness. The unique diamond-shaped kitchen is adorned with oak cabinets, ample granite counter space, and two islands. It seamlessly flows into the formal dining area and main living room. Floor-to-ceiling windows in the living area flood the space with natural light, enhancing the elegant ambiance. The master suite is a true retreat, featuring a secondary living room with breathtaking river views. The condo also includes a versatile den with a built-in Murphy bed, perfect for guests or a home office. Recent renovations, including new flooring, fresh paint, updated bath fixtures, and additional windows and patio doors, add to the luxurious feel. Additional perks include: A large storage unit. An underground parking stall. Close proximity to the amenity room equipped with a pool table and shuffleboard. This condo offers endless benefits and a lifestyle of comfort and luxury. Take advantage of the opportunity to experience this extraordinary riverfront condo. Book your private tour today! (id:51699)
Property Details
| MLS® Number | SK991047 |
| Property Type | Single Family |
| Neigbourhood | Nutana |
| Community Features | Pets Not Allowed |
| Features | Elevator, Wheelchair Access, Balcony |
| Structure | Patio(s) |
| Water Front Type | Waterfront |
Building
| Bathroom Total | 2 |
| Bedrooms Total | 3 |
| Amenities | Exercise Centre |
| Appliances | Washer, Refrigerator, Intercom, Dishwasher, Dryer, Microwave, Window Coverings, Garage Door Opener Remote(s), Hood Fan, Stove |
| Architectural Style | High Rise |
| Constructed Date | 1984 |
| Heating Fuel | Electric, Natural Gas |
| Heating Type | Hot Water, In Floor Heating |
| Size Interior | 2130 Sqft |
| Type | Apartment |
Parking
| Underground | 1 |
| Surfaced | 1 |
| Other | |
| Heated Garage | |
| Parking Space(s) | 2 |
Land
| Acreage | No |
Rooms
| Level | Type | Length | Width | Dimensions |
|---|---|---|---|---|
| Main Level | Kitchen | 13 ft | 13 ft | 13 ft x 13 ft |
| Main Level | Dining Room | 15 ft | 14 ft | 15 ft x 14 ft |
| Main Level | Living Room | 18 ft | 15 ft | 18 ft x 15 ft |
| Main Level | 4pc Bathroom | Measurements not available | ||
| Main Level | Bedroom | 12 ft | 11 ft | 12 ft x 11 ft |
| Main Level | Bedroom | 8 ft ,9 in | 11 ft | 8 ft ,9 in x 11 ft |
| Main Level | Primary Bedroom | 13 ft ,6 in | 11 ft ,6 in | 13 ft ,6 in x 11 ft ,6 in |
| Main Level | 3pc Ensuite Bath | Measurements not available | ||
| Main Level | Den | 13 ft | 8 ft ,8 in | 13 ft x 8 ft ,8 in |
| Main Level | Other | 17 ft | 13 ft ,8 in | 17 ft x 13 ft ,8 in |
| Main Level | Laundry Room | Measurements not available |
https://www.realtor.ca/real-estate/27758512/207-222-saskatchewan-crescent-e-saskatoon-nutana
Interested?
Contact us for more information






