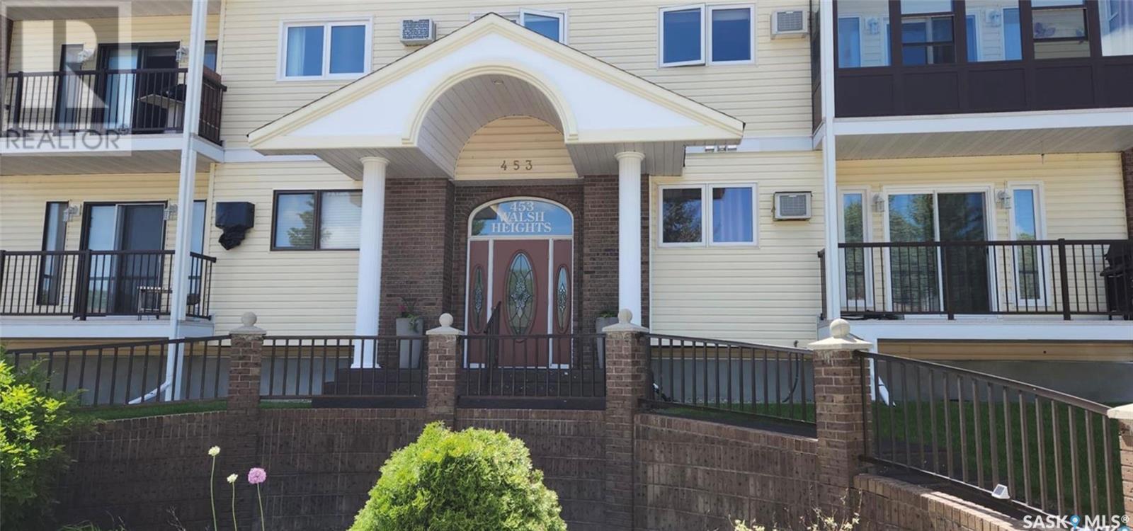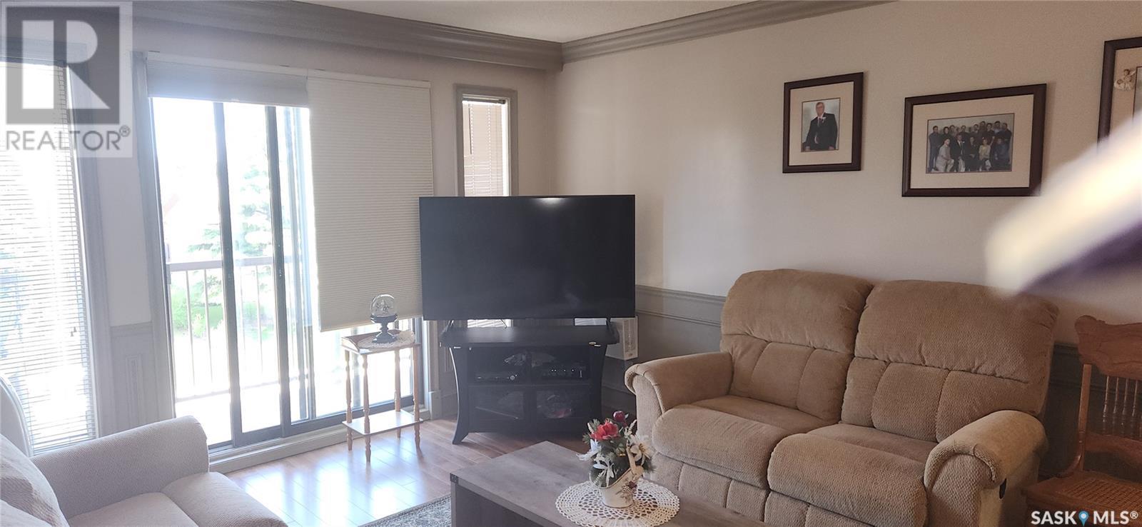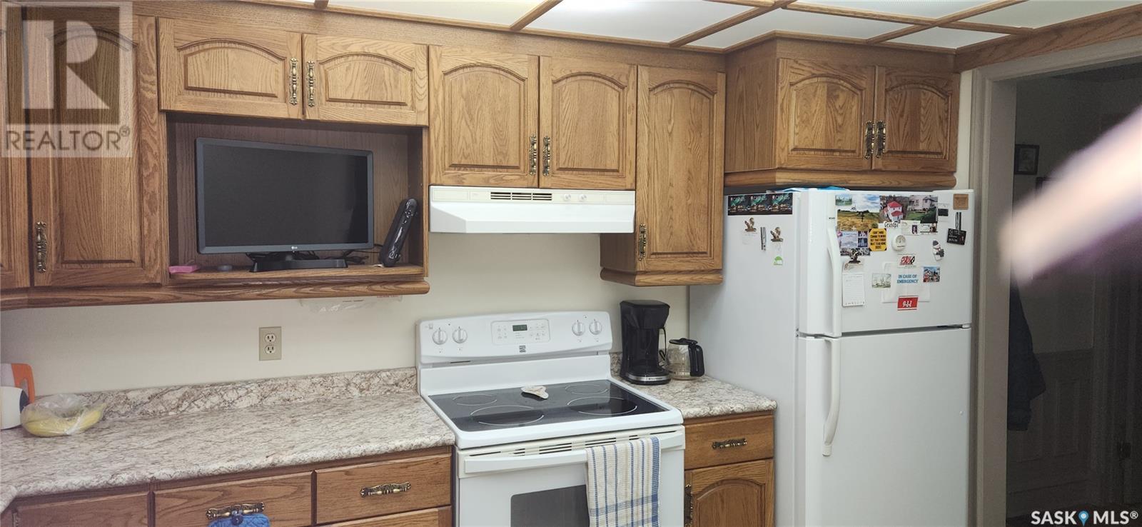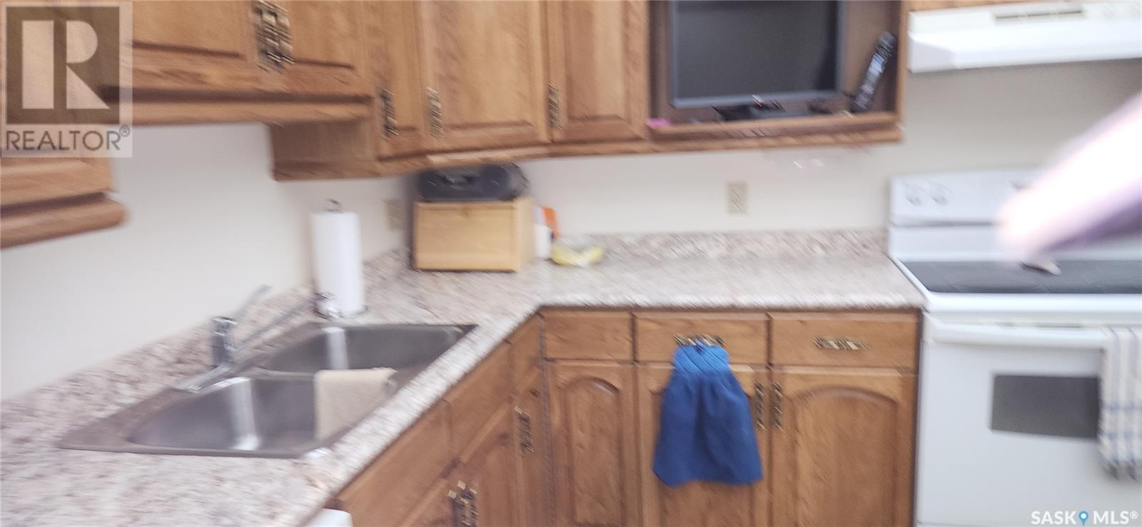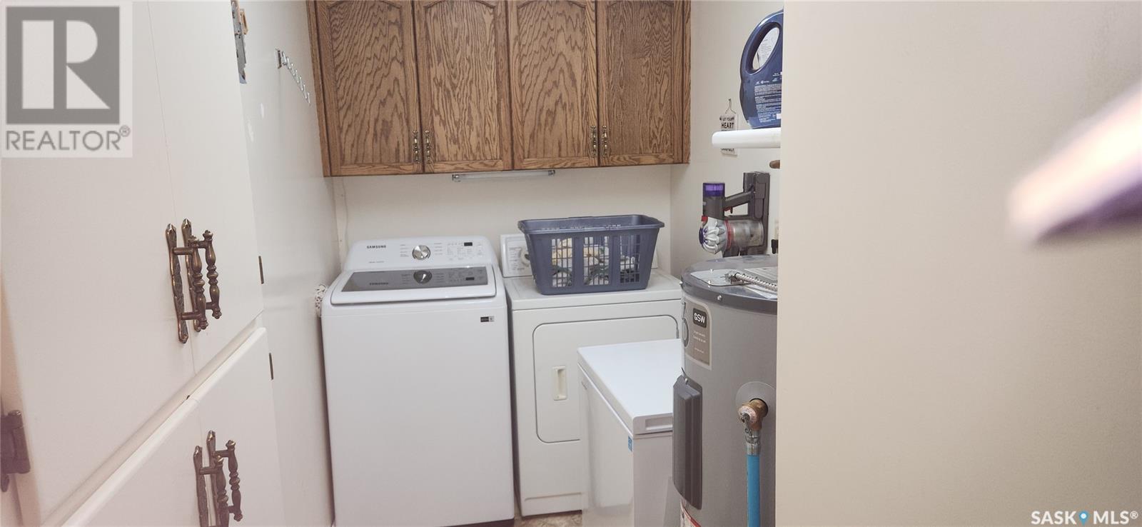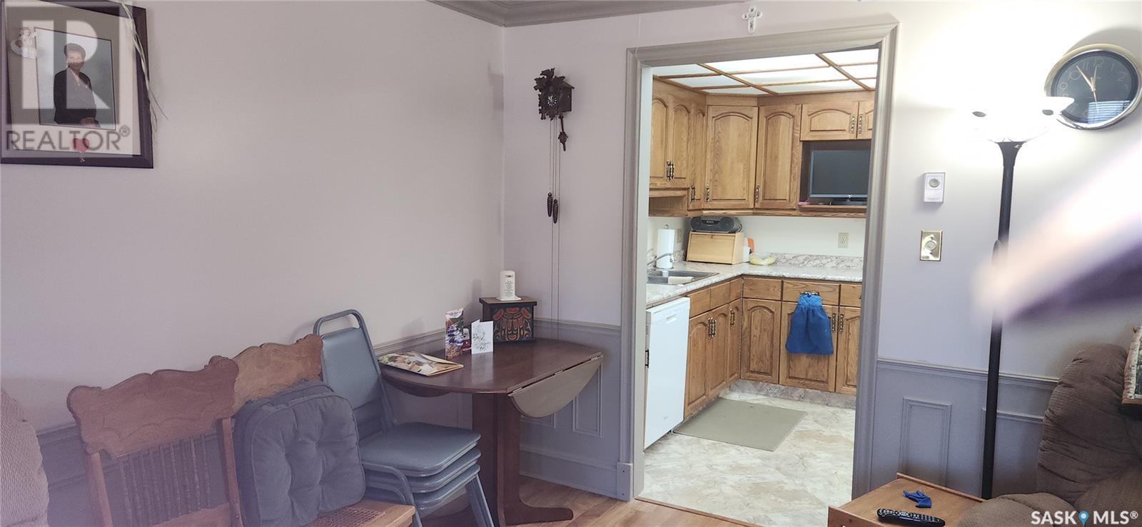207 453 Walsh Trail Swift Current, Saskatchewan S9H 4Z8
2 Bedroom
2 Bathroom
867 sqft
Low Rise
Central Air Conditioning
Underground Sprinkler
$175,000Maintenance,
$450 Monthly
Maintenance,
$450 MonthlyVery neat and clean two bedroom condo in quiet secured building .Open concept living and dinning area with balcony to enjoy summer evenings. Large laundry room, built in cabinets in bedroom , walk in closet and 1/2 bath in master bedroom. Heated under ground garage and storage in basement. (id:51699)
Property Details
| MLS® Number | SK974108 |
| Property Type | Single Family |
| Neigbourhood | Trail |
| Community Features | Pets Not Allowed |
| Features | Elevator, Wheelchair Access, Balcony |
Building
| Bathroom Total | 2 |
| Bedrooms Total | 2 |
| Appliances | Washer, Refrigerator, Intercom, Dishwasher, Dryer, Window Coverings, Garage Door Opener Remote(s), Stove |
| Architectural Style | Low Rise |
| Constructed Date | 1988 |
| Cooling Type | Central Air Conditioning |
| Heating Fuel | Electric |
| Stories Total | 3 |
| Size Interior | 867 Sqft |
| Type | Apartment |
Parking
| Underground | 1 |
| Other | |
| Heated Garage | |
| Parking Space(s) | 1 |
Land
| Acreage | No |
| Landscape Features | Underground Sprinkler |
Rooms
| Level | Type | Length | Width | Dimensions |
|---|---|---|---|---|
| Main Level | Kitchen | 6 ft ,6 in | 10 ft ,9 in | 6 ft ,6 in x 10 ft ,9 in |
| Main Level | Living Room | 11 ft ,10 in | 17 ft ,10 in | 11 ft ,10 in x 17 ft ,10 in |
| Main Level | Bedroom | 10 ft ,5 in | 17 ft ,4 in | 10 ft ,5 in x 17 ft ,4 in |
| Main Level | 2pc Bathroom | 4 ft ,3 in | 5 ft ,10 in | 4 ft ,3 in x 5 ft ,10 in |
| Main Level | Bedroom | 8 ft ,5 in | 11 ft ,4 in | 8 ft ,5 in x 11 ft ,4 in |
| Main Level | 4pc Bathroom | 4 ft ,11 in | 5 ft ,2 in | 4 ft ,11 in x 5 ft ,2 in |
| Main Level | Laundry Room | 8 ft ,3 in | 5 ft | 8 ft ,3 in x 5 ft |
https://www.realtor.ca/real-estate/27060245/207-453-walsh-trail-swift-current-trail
Interested?
Contact us for more information

