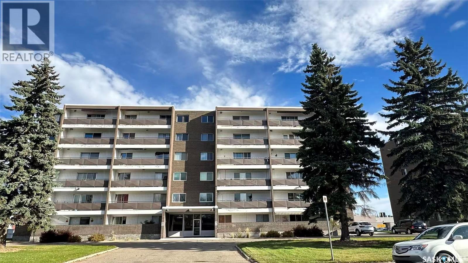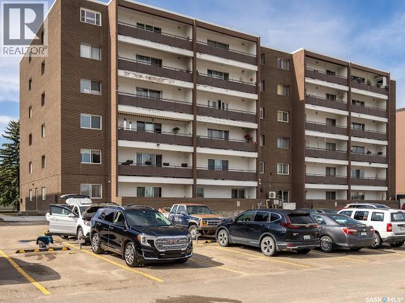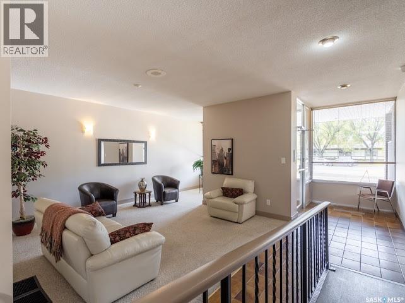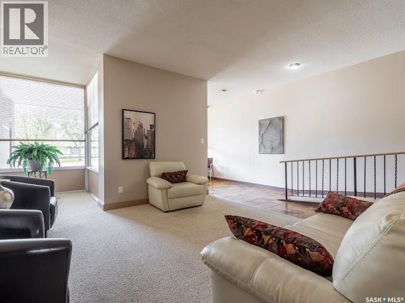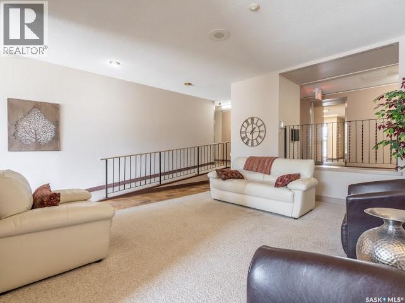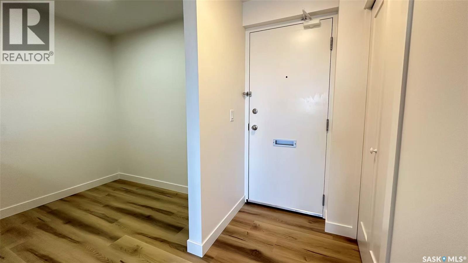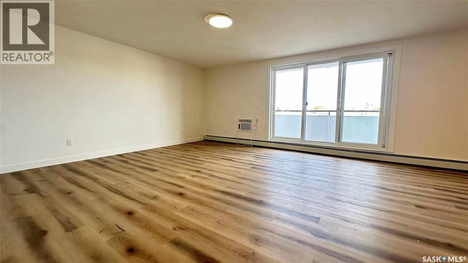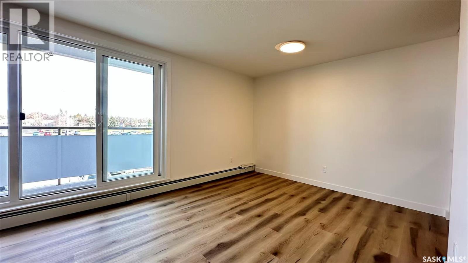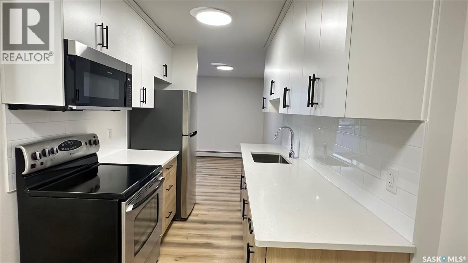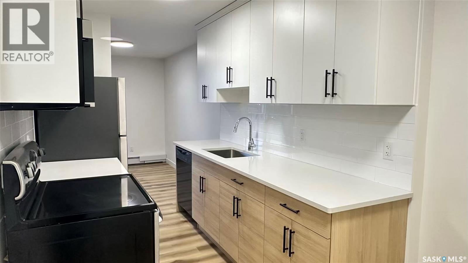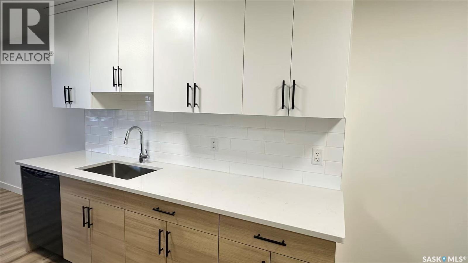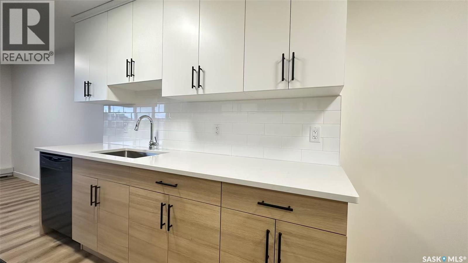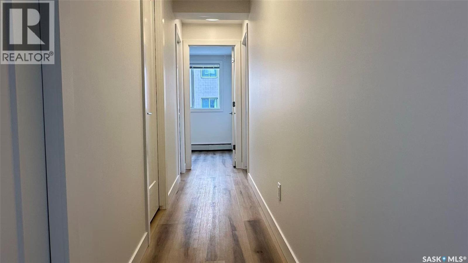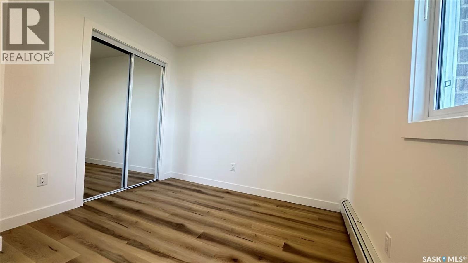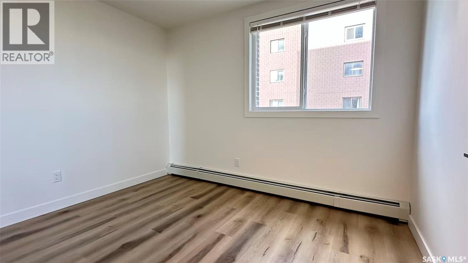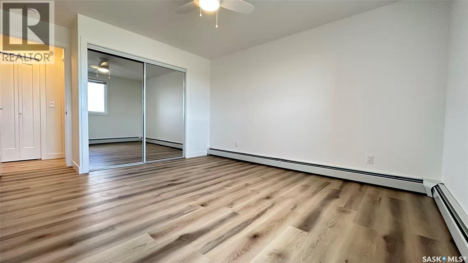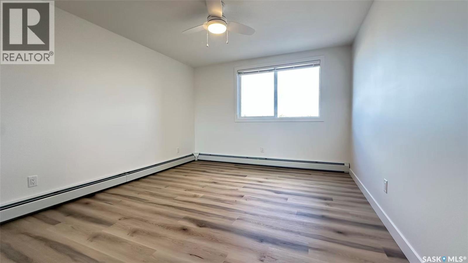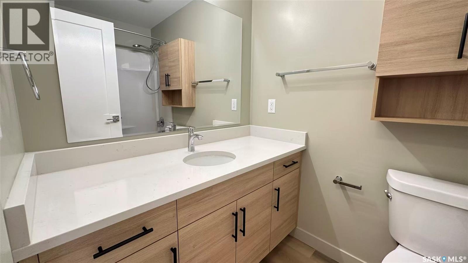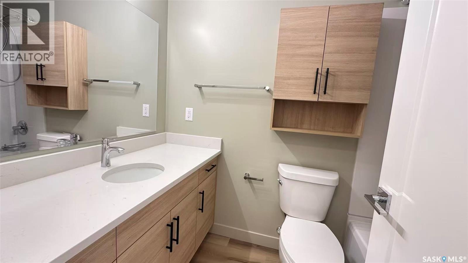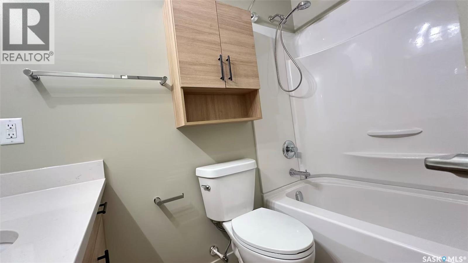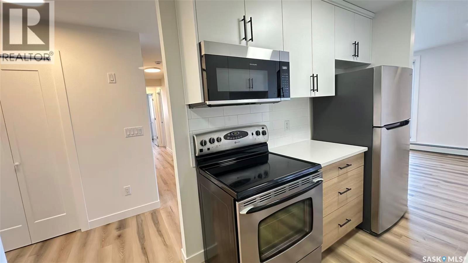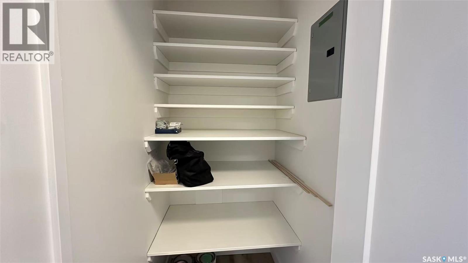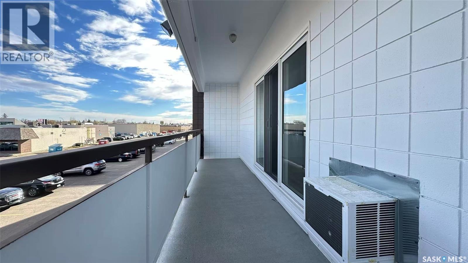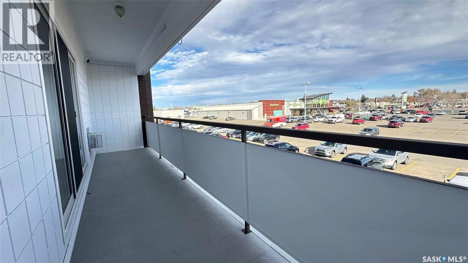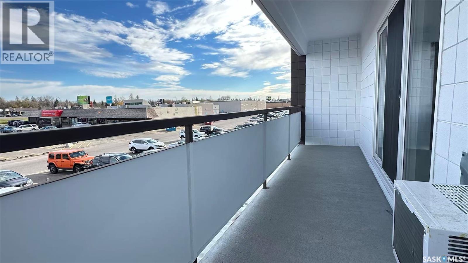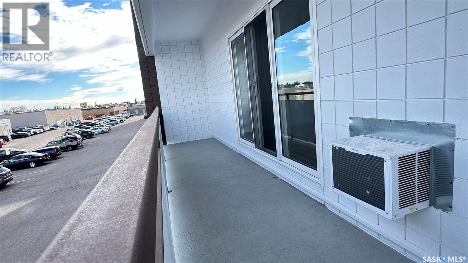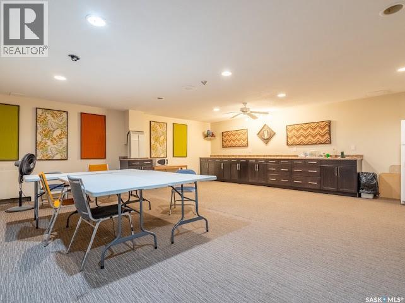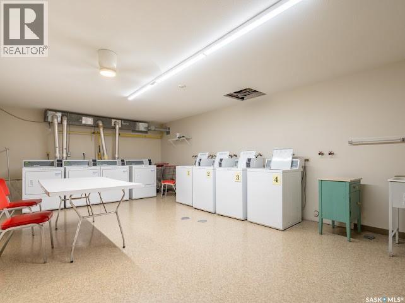207 4555 Rae Street Regina, Saskatchewan S4S 3B2
$199,900Maintenance,
$496.67 Monthly
Maintenance,
$496.67 MonthlyWelcome to 207-4555 Rae Street, a completely transformed second-floor condo in the highly sought-after Elmcrest building, where over $60,000 in professional renovations has created a pristine, move-in-ready sanctuary. This bright, two-bedroom home is situated within a quiet, solid concrete building, featuring the convenience of an elevator for easy access. Step inside to find a flawless interior with brand-new luxury laminate flooring flowing throughout and a fresh, neutral coat of paint in every room, including the spacious private balcony. The heart of the home is a stunning new kitchen, complete with sleek Kitchen Craft cabinets, elegant quartz countertops, and a full suite of stainless steel appliances. This premium quartz is also featured in the modern four-piece bathroom, ensuring a cohesive and upscale feel. The efficient layout includes a separate dining room and ample storage, all enhanced by the bright, east-facing exposure. Enjoy the added perks of secure visitor parking and wheelchair accessibility. Nestled in the vibrant Albert Park neighborhood, you're just steps from parks, gourmet grocers, eclectic restaurants, and boutique shopping. This is a rare opportunity to own a fully renewed, sunny, and exceptionally well-located home in one of the city's most desirable communities. (id:51699)
Property Details
| MLS® Number | SK024142 |
| Property Type | Single Family |
| Neigbourhood | Albert Park |
| Community Features | Pets Allowed With Restrictions |
| Features | Elevator, Wheelchair Access, Balcony |
Building
| Bathroom Total | 1 |
| Bedrooms Total | 2 |
| Amenities | Shared Laundry |
| Appliances | Refrigerator, Dishwasher, Microwave, Stove |
| Architectural Style | High Rise |
| Constructed Date | 1968 |
| Cooling Type | Window Air Conditioner |
| Heating Type | Hot Water |
| Size Interior | 996 Sqft |
| Type | Apartment |
Parking
| Surfaced | 1 |
| Other | |
| Parking Space(s) | 1 |
Land
| Acreage | No |
Rooms
| Level | Type | Length | Width | Dimensions |
|---|---|---|---|---|
| Main Level | Living Room | 16 ft ,5 in | 15 ft ,5 in | 16 ft ,5 in x 15 ft ,5 in |
| Main Level | Dining Room | 10 ft | 7 ft ,9 in | 10 ft x 7 ft ,9 in |
| Main Level | Kitchen | 7 ft ,9 in | 14 ft ,5 in | 7 ft ,9 in x 14 ft ,5 in |
| Main Level | Bedroom | 9 ft | 10 ft ,8 in | 9 ft x 10 ft ,8 in |
| Main Level | Bedroom | 11 ft ,5 in | 13 ft ,2 in | 11 ft ,5 in x 13 ft ,2 in |
| Main Level | 4pc Bathroom | Measurements not available |
https://www.realtor.ca/real-estate/29109342/207-4555-rae-street-regina-albert-park
Interested?
Contact us for more information

