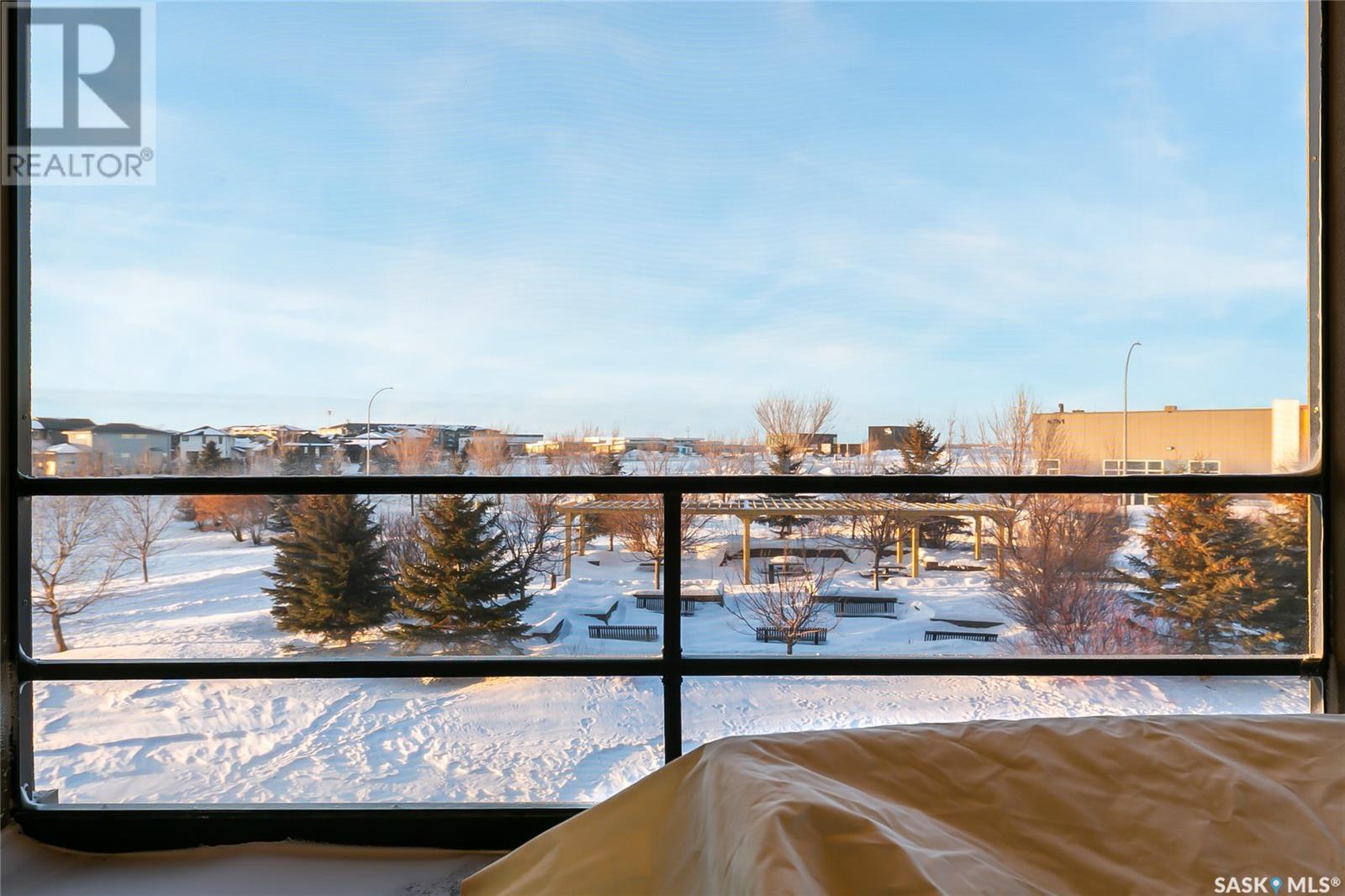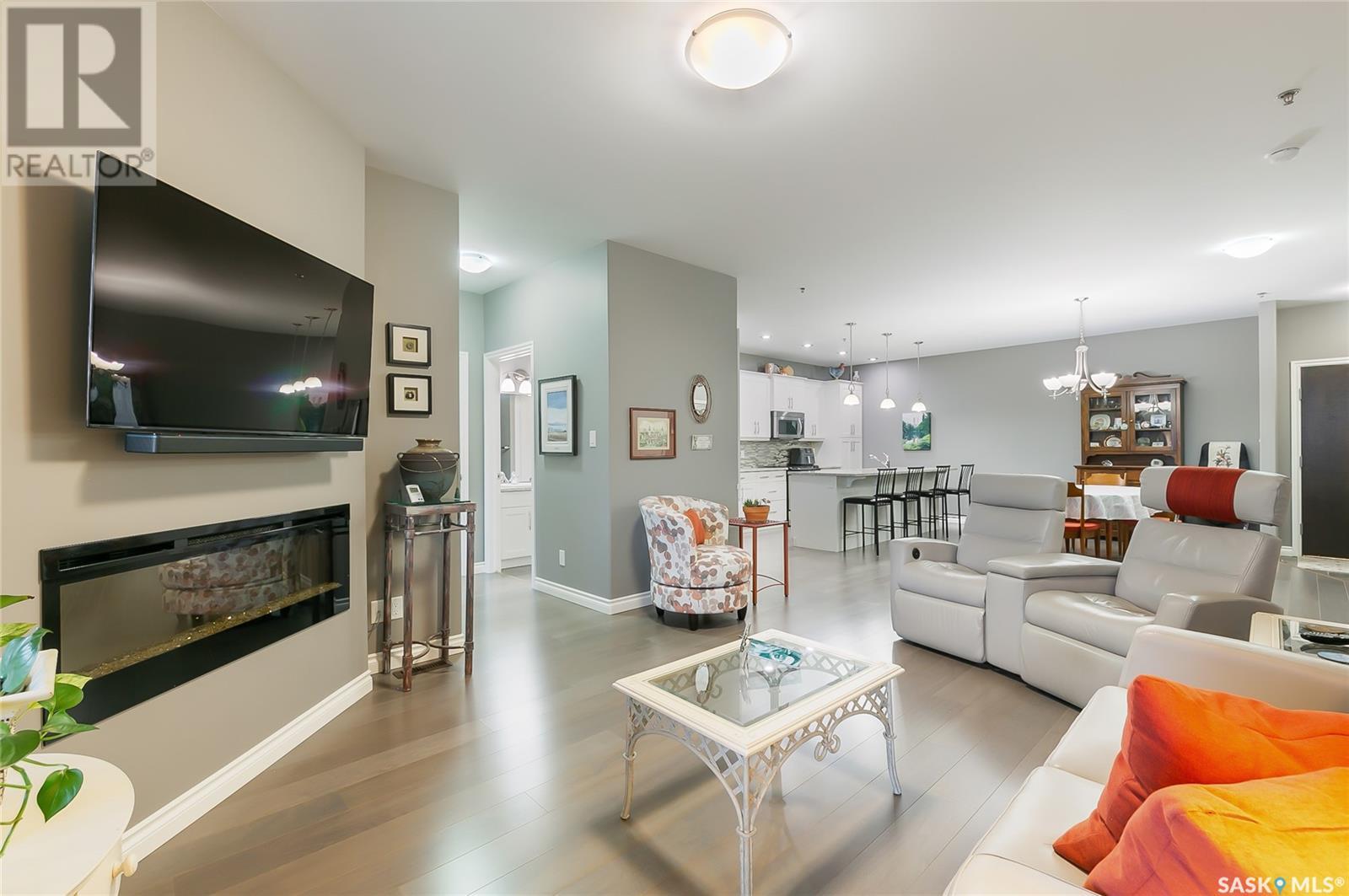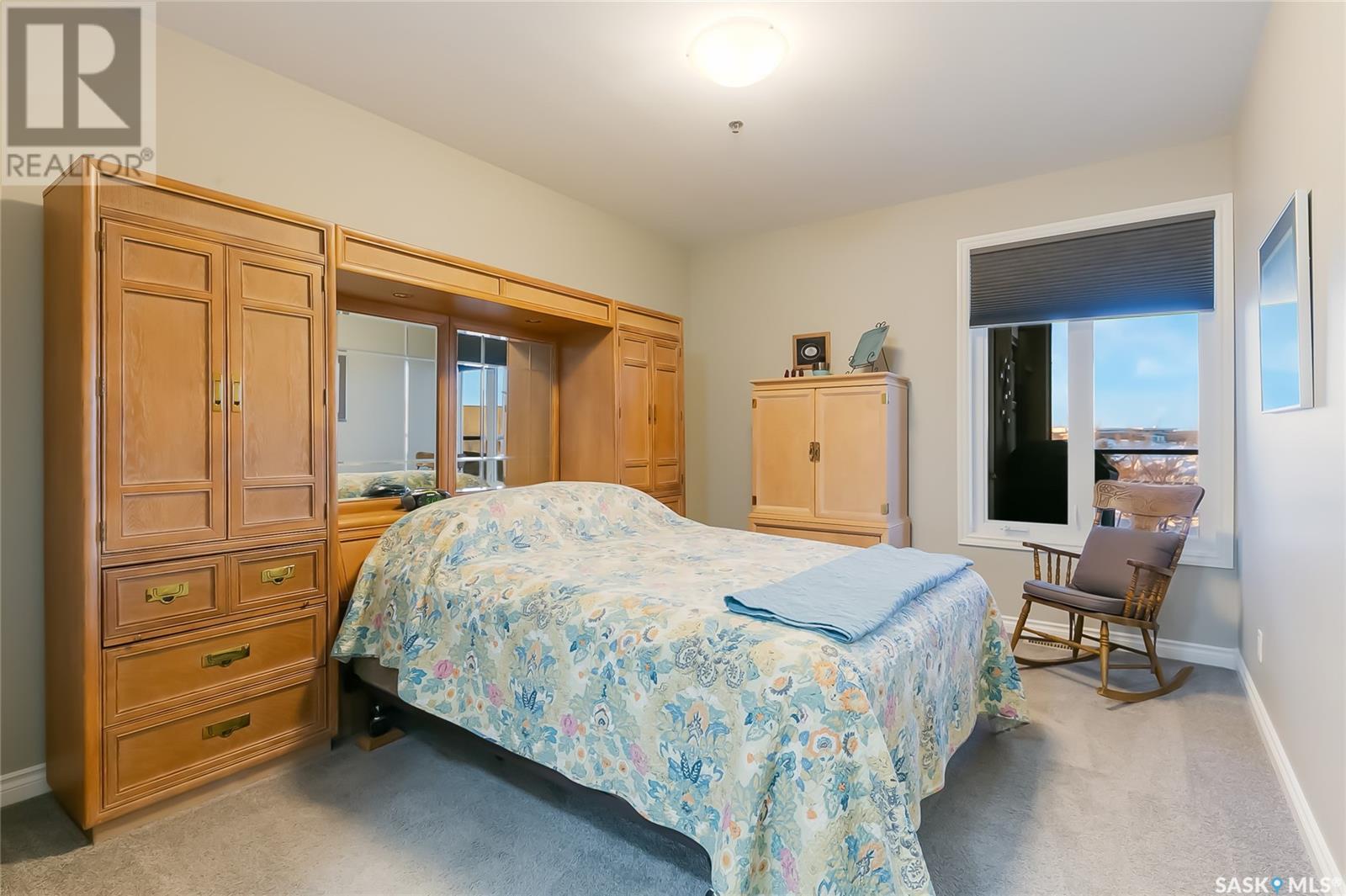207 4891 Trinity Lane Regina, Saskatchewan S4W 0E1
$382,900Maintenance,
$484.04 Monthly
Maintenance,
$484.04 MonthlyWelcome to this beautiful 2 bedroom, 2 bathroom condo in Cornerstone Heights, Harbour Landing. Overlooking the park, this property includes an amenities room, heated parking stall, additional outdoor parking stall, a below-grade storage unit, & additional storage off the balcony in the furnace room. Built on piles, this property further had gypcrete poured between all floors for added insulation in floor joists, double off-set walls with sound channels between units, and insulation with double 5/8 drywall and sound channels in the walls of common areas and hallways, making the building very quiet. Features of this home include 9 ft ceilings, a spacious open-concept layout that is perfect for entertaining, granite throughout, quality laminate flooring, and nice overall finishing. The kitchen space offers modern contemporary cupboards, granite countertops, stainless steel appliances, and a massive island with seating. The dining area off the kitchen is very generous in size, with room for a large dining table. The living room space includes an electric fireplace and a large window overlooking the park. The primary bedroom includes a walk-in closet and a large 3-piece ensuite with an inviting shower. An additional bedroom, a 4-piece bath, and a storage/laundry room complete the unit. The door off the living room leads to a covered and screened-in balcony space, which is the perfect spot to relax and enjoy the views mosquito-free! The unit includes the washer and dryer, all kitchen appliances, a custom built-in ironing board in the primary bedroom (can be removed if required), and the built-in countertop and cabinets in the laundry room. The Seller would be willing to negotiate on the furniture items outside the purchase price (inquire within). An added bonus is the guest suite that rents for $25 per night and the low utilities, which the Seller states are only $35/month for heating and $107/month for power! Call for more information or to book a private viewing today! (id:51699)
Property Details
| MLS® Number | SK993377 |
| Property Type | Single Family |
| Neigbourhood | Harbour Landing |
| Community Features | Pets Allowed With Restrictions |
| Features | Elevator, Wheelchair Access, Balcony |
Building
| Bathroom Total | 2 |
| Bedrooms Total | 2 |
| Amenities | Guest Suite |
| Appliances | Washer, Refrigerator, Dishwasher, Dryer, Microwave, Garburator, Window Coverings, Garage Door Opener Remote(s), Central Vacuum - Roughed In, Stove |
| Architectural Style | High Rise |
| Constructed Date | 2013 |
| Cooling Type | Central Air Conditioning |
| Fireplace Fuel | Electric |
| Fireplace Present | Yes |
| Fireplace Type | Conventional |
| Heating Fuel | Natural Gas |
| Heating Type | Forced Air |
| Size Interior | 1206 Sqft |
| Type | Apartment |
Parking
| Attached Garage | |
| Underground | 1 |
| Surfaced | 1 |
| Other | |
| Heated Garage | |
| Parking Space(s) | 2 |
Land
| Acreage | No |
| Size Irregular | 0.00 |
| Size Total | 0.00 |
| Size Total Text | 0.00 |
Rooms
| Level | Type | Length | Width | Dimensions |
|---|---|---|---|---|
| Main Level | Foyer | 6'6 x 4'11 | ||
| Main Level | Laundry Room | 4'9 x 8'9 | ||
| Main Level | Dining Room | 15'6 x 12'2 | ||
| Main Level | Kitchen | 15'4 x 9'6 | ||
| Main Level | Living Room | 13' x 16'6 | ||
| Main Level | Primary Bedroom | 13'8 x 11' | ||
| Main Level | 3pc Ensuite Bath | 8'6 x 6'2 | ||
| Main Level | Bedroom | 9'10 x 12'4 | ||
| Main Level | 4pc Bathroom | 5' x 6'10 | ||
| Main Level | Utility Room | Measurements not available |
https://www.realtor.ca/real-estate/27833698/207-4891-trinity-lane-regina-harbour-landing
Interested?
Contact us for more information

































