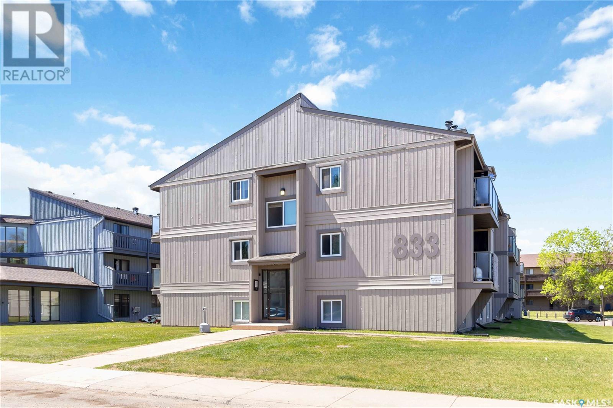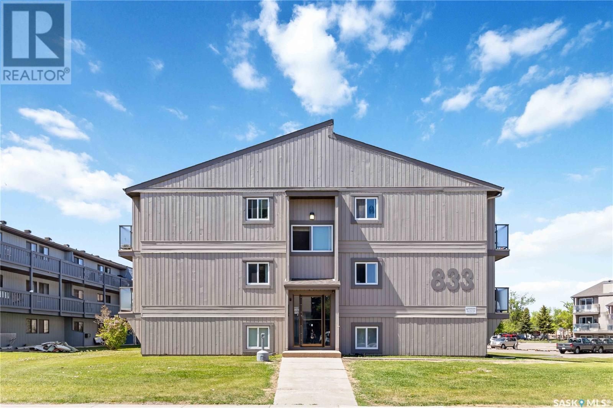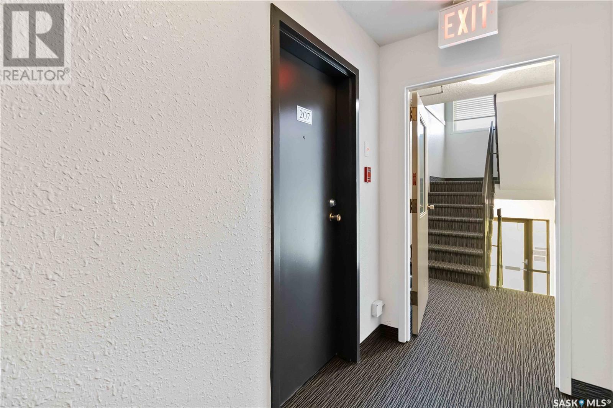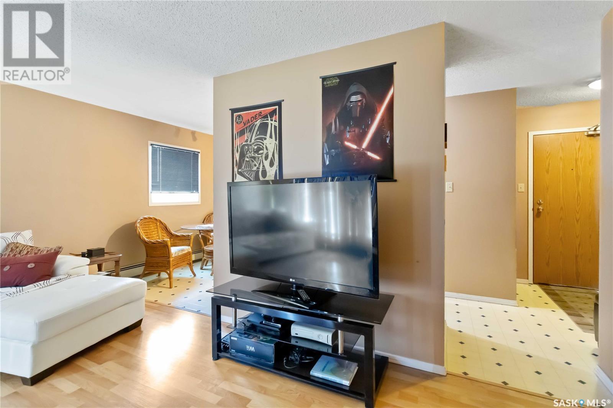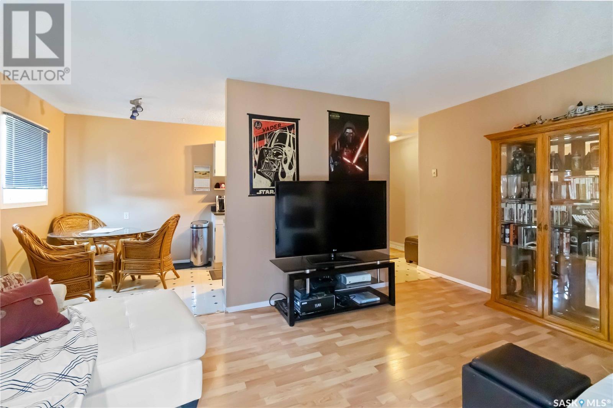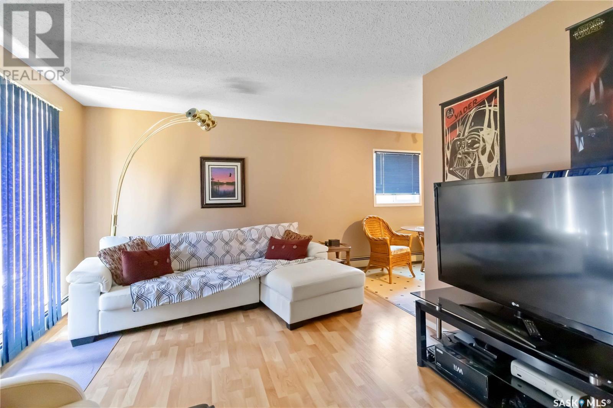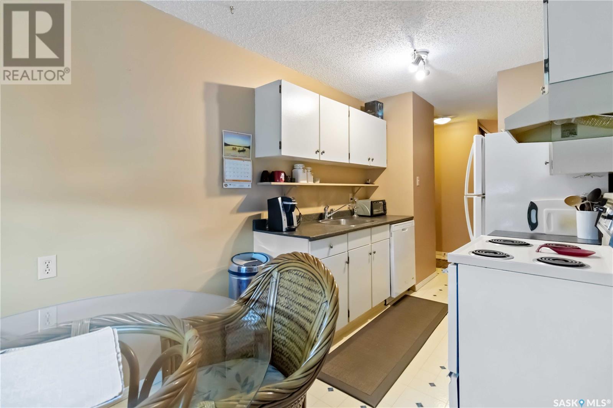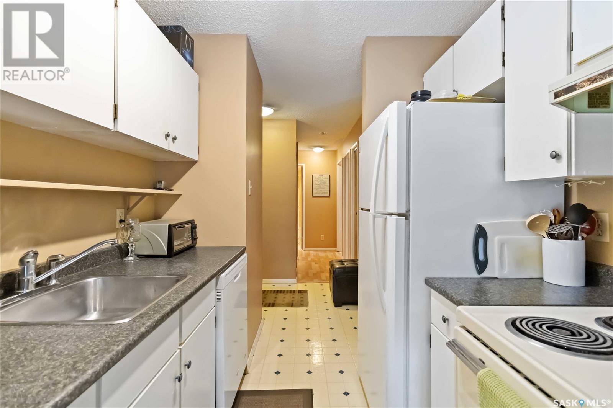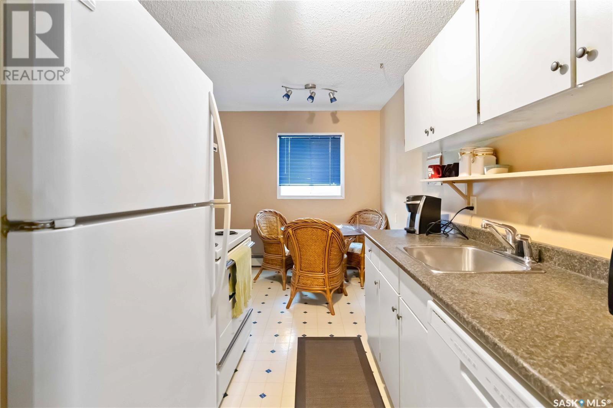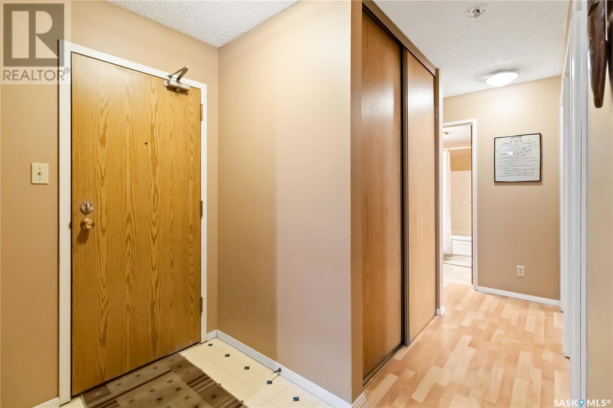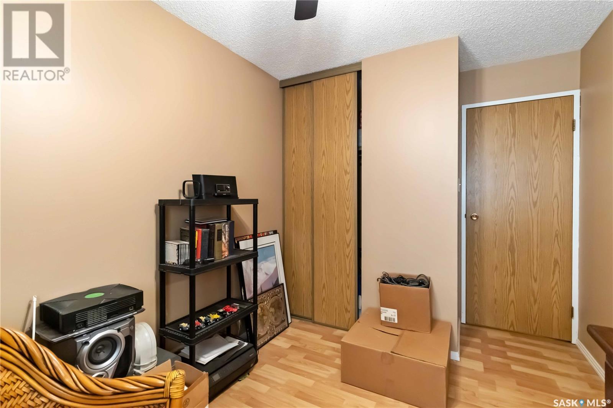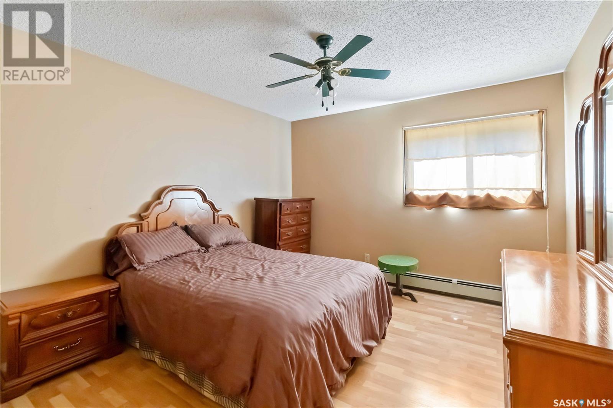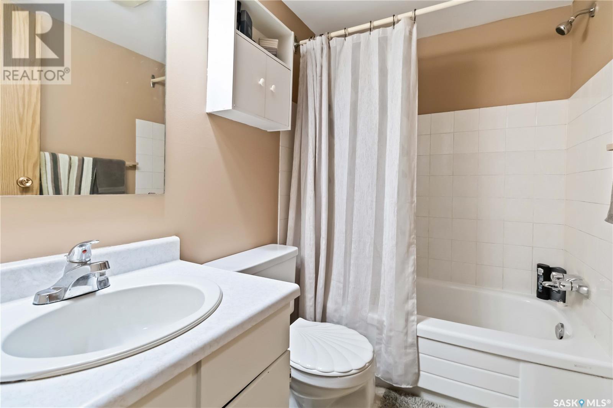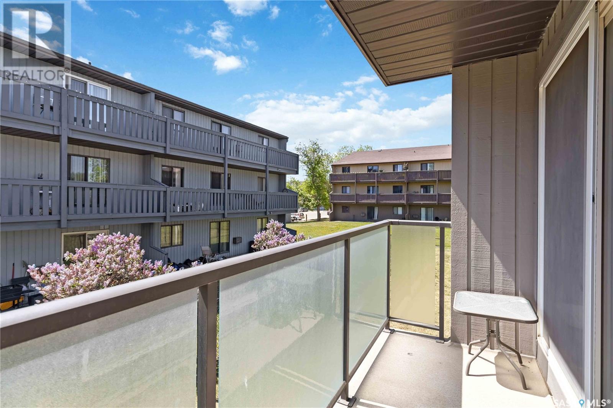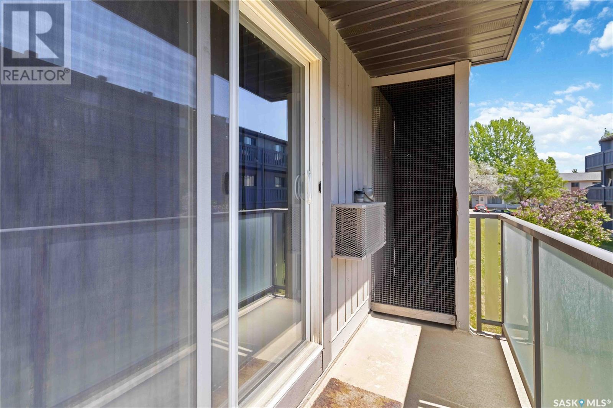207 833 Wollaston Crescent Saskatoon, Saskatchewan S7J 4G1
$139,900Maintenance,
$358 Monthly
Maintenance,
$358 MonthlyAffordable Condo on Direct U of S Bus Route – South-Facing Balcony! Welcome to this bright and affordable 2-bedroom, 1-bath condo offering 755 square feet of functional living space in a prime location. Ideal for students, first-time buyers, or investors, this well-maintained unit is situated on a direct bus route to the University of Saskatchewan, making your commute simple and stress-free. Enjoy the warmth and ambiance of an electric fireplace in the cozy living room, with patio doors leading to a south-facing balcony—perfect for enjoying your morning coffee or soaking up the sun. The layout includes two comfortable bedrooms, a full 4-piece bathroom, and a functional kitchen with plenty of cabinet space. Additional features include in-suite storage, designated parking, and convenient access to shopping, amenities, and public transit. Don’t miss out on this great opportunity to own an affordable condo in a well-managed building with unbeatable convenience! (id:51699)
Property Details
| MLS® Number | SK007654 |
| Property Type | Single Family |
| Neigbourhood | Lakeview SA |
| Community Features | Pets Allowed With Restrictions |
| Features | Balcony |
Building
| Bathroom Total | 1 |
| Bedrooms Total | 2 |
| Amenities | Shared Laundry |
| Appliances | Refrigerator, Intercom, Dishwasher, Window Coverings, Hood Fan, Stove |
| Architectural Style | Low Rise |
| Constructed Date | 1982 |
| Cooling Type | Window Air Conditioner |
| Fireplace Fuel | Electric |
| Fireplace Present | Yes |
| Fireplace Type | Conventional |
| Heating Type | Baseboard Heaters, Hot Water |
| Size Interior | 755 Sqft |
| Type | Apartment |
Parking
| Surfaced | 1 |
| Other | |
| Parking Space(s) | 1 |
Land
| Acreage | No |
Rooms
| Level | Type | Length | Width | Dimensions |
|---|---|---|---|---|
| Main Level | Kitchen | 7 ft ,4 in | 7 ft ,4 in | 7 ft ,4 in x 7 ft ,4 in |
| Main Level | Dining Room | 7 ft ,6 in | 7 ft ,6 in | 7 ft ,6 in x 7 ft ,6 in |
| Main Level | Living Room | 17 ft | 11 ft ,8 in | 17 ft x 11 ft ,8 in |
| Main Level | Bedroom | 8 ft | 11 ft | 8 ft x 11 ft |
| Main Level | Bedroom | 11 ft | 13 ft | 11 ft x 13 ft |
| Main Level | 4pc Bathroom | Measurements not available |
https://www.realtor.ca/real-estate/28389904/207-833-wollaston-crescent-saskatoon-lakeview-sa
Interested?
Contact us for more information


