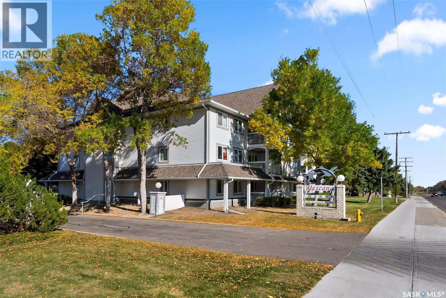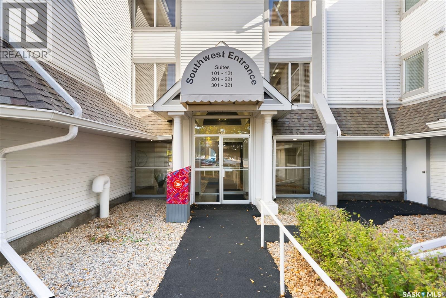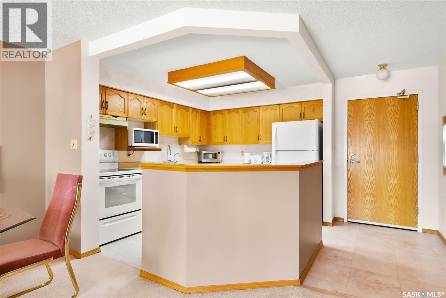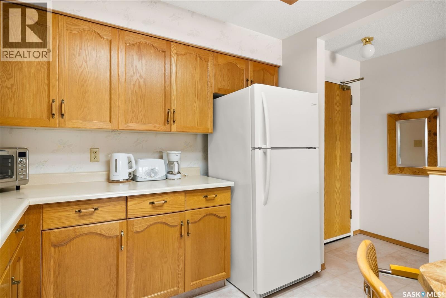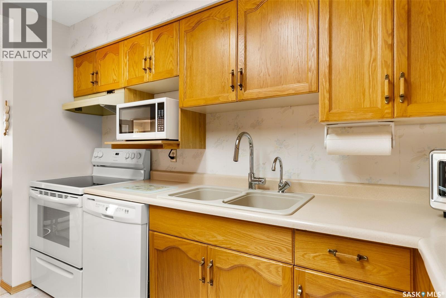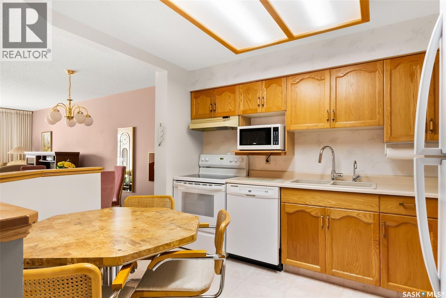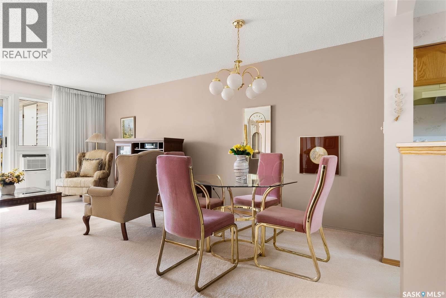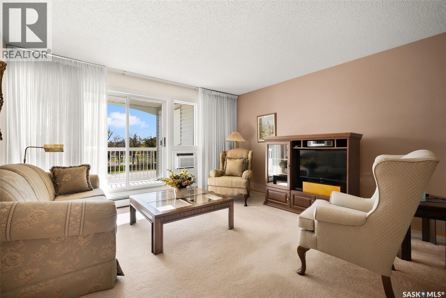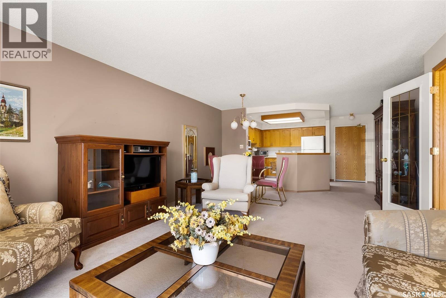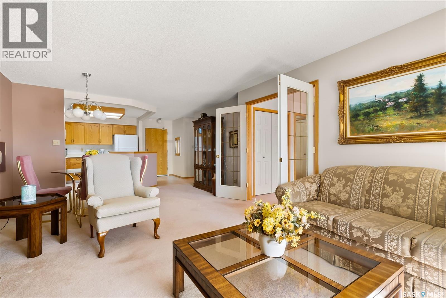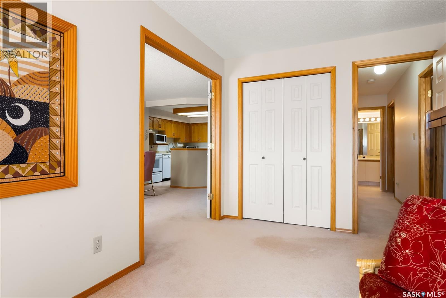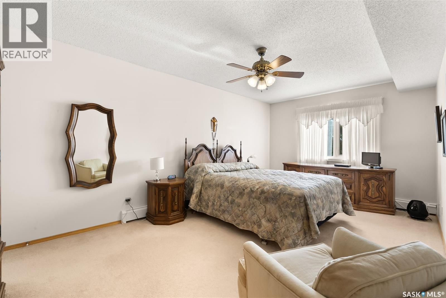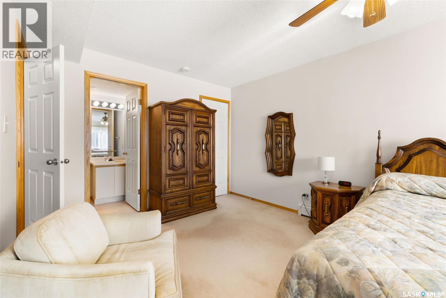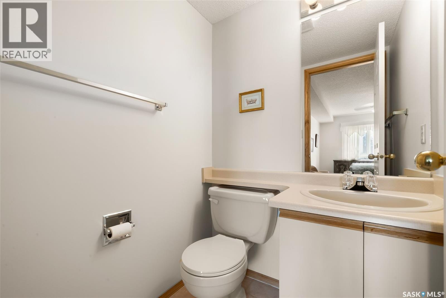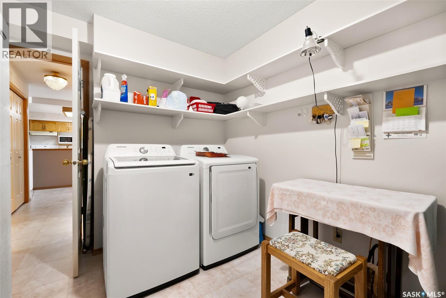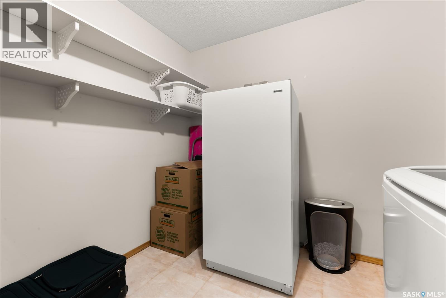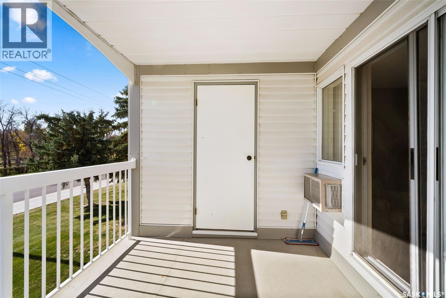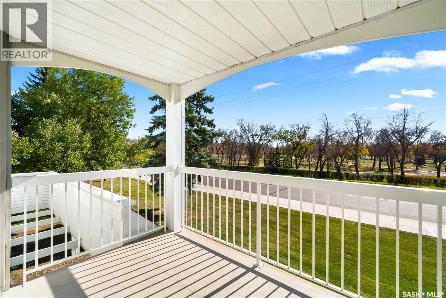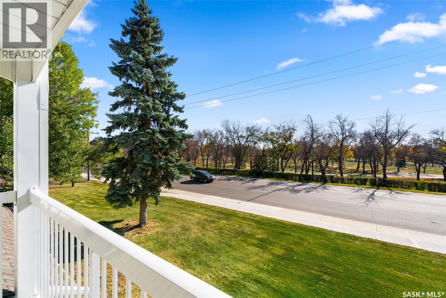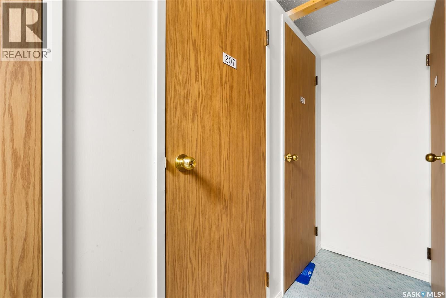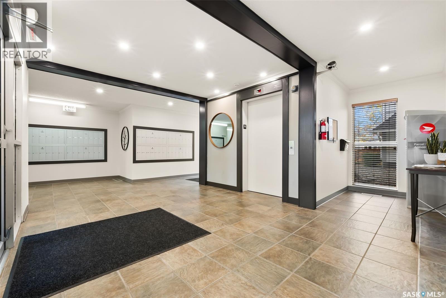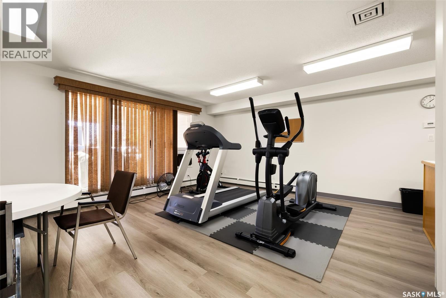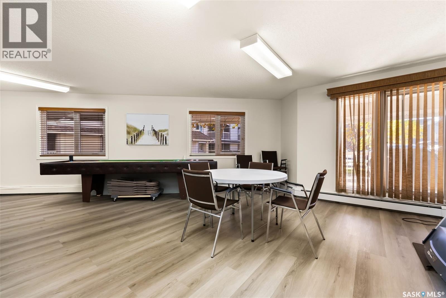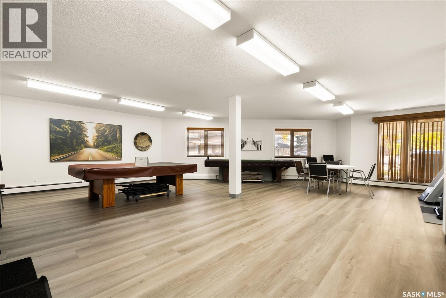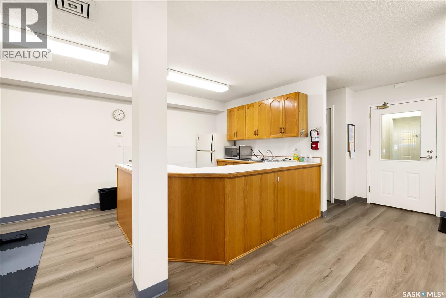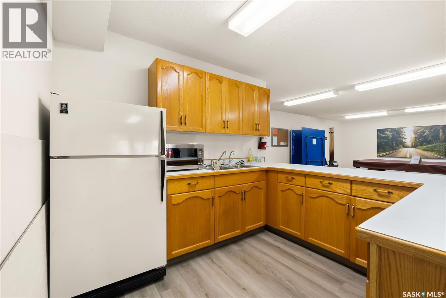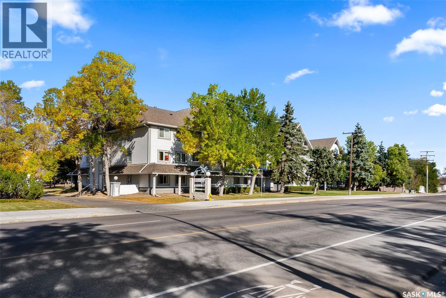207 960 Assiniboine Avenue Regina, Saskatchewan S4V 2P8
$199,900Maintenance,
$469.96 Monthly
Maintenance,
$469.96 MonthlyWelcome to your new home located at #207-960 Assiniboine Avenue, situated in the highly sought after east end complex, Wascana Manor. This well maintained and well managed original owner condo is south facing and allows for an abundance of natural light to flow through the condo. As you enter this thoughtfully designed condo, you're greeted with a well lit kitchen, dining and living room. The kitchen features plenty of cabinetry, counterspace and a garburator. The large living room opens directly onto a private south facing balcony and includes a storage area. The generous sized primary bedroom includes a walk in closet and a 2 piece ensuite. A second nice size bedroom is the perfect space for guests, a home office or additional living space. Completing this move in ready condo is a 4 piece bathroom, large hallway closet and spacious laundry/storage room. Additional features include an electrified surface parking stall (#207), storage locker on the 2nd floor, access to building amenities such as a exercise equipment, pool table, shuffleboard and visitor parking. Don't miss the opportunity to make this beautiful condo yours! As per the Seller’s direction, all offers will be presented on 11/10/2025 12:00PM. (id:51699)
Property Details
| MLS® Number | SK022409 |
| Property Type | Single Family |
| Neigbourhood | University Park |
| Community Features | Pets Not Allowed |
| Features | Elevator, Wheelchair Access, Balcony |
Building
| Bathroom Total | 2 |
| Bedrooms Total | 2 |
| Amenities | Exercise Centre |
| Appliances | Washer, Refrigerator, Dishwasher, Dryer, Garburator, Window Coverings, Hood Fan, Stove |
| Architectural Style | Low Rise |
| Constructed Date | 1988 |
| Cooling Type | Wall Unit |
| Heating Type | Baseboard Heaters, Hot Water |
| Size Interior | 1152 Sqft |
| Type | Apartment |
Parking
| Surfaced | 1 |
| Other | |
| Parking Space(s) | 1 |
Land
| Acreage | No |
| Size Irregular | 0.00 |
| Size Total | 0.00 |
| Size Total Text | 0.00 |
Rooms
| Level | Type | Length | Width | Dimensions |
|---|---|---|---|---|
| Main Level | Kitchen | Measurements not available | ||
| Main Level | Dining Room | Measurements not available | ||
| Main Level | Living Room | Measurements not available | ||
| Main Level | Bedroom | 15 ft ,7 in | 15 ft ,7 in x Measurements not available | |
| Main Level | Primary Bedroom | Measurements not available | ||
| Main Level | 2pc Bathroom | Measurements not available | ||
| Main Level | 4pc Bathroom | Measurements not available | ||
| Main Level | Laundry Room | 9 ft ,9 in | 9 ft ,9 in x Measurements not available |
https://www.realtor.ca/real-estate/29074097/207-960-assiniboine-avenue-regina-university-park
Interested?
Contact us for more information

